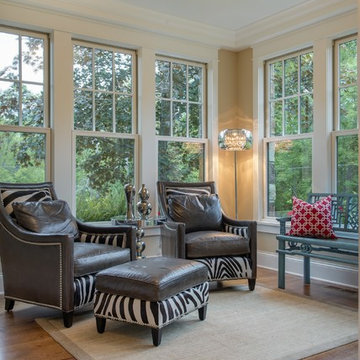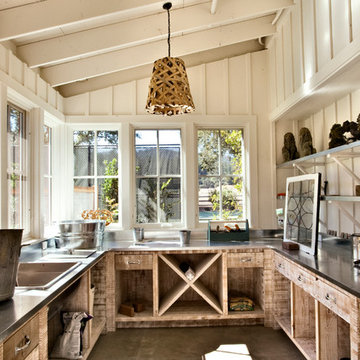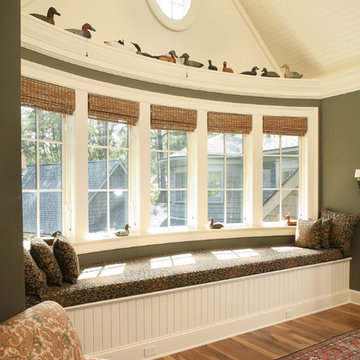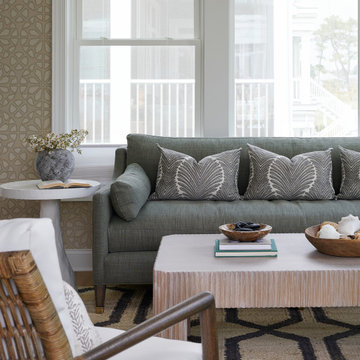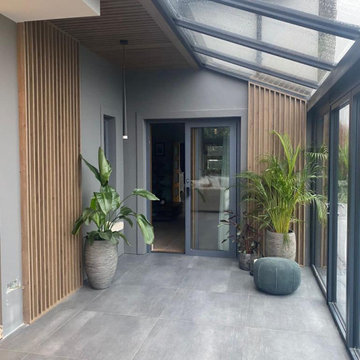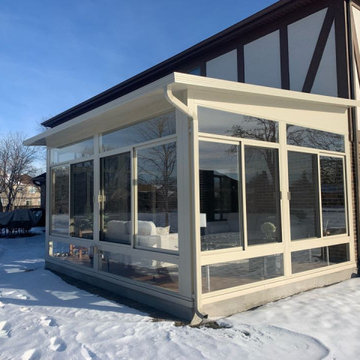Idées déco de vérandas
Trier par :
Budget
Trier par:Populaires du jour
2061 - 2080 sur 69 786 photos
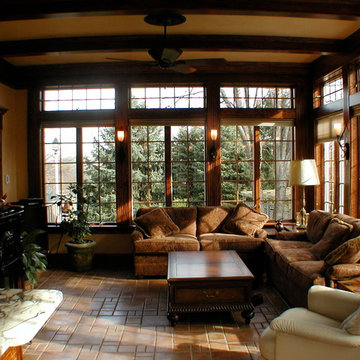
Rebecca Morano
Idée de décoration pour une véranda méditerranéenne de taille moyenne avec un sol en carrelage de céramique, un poêle à bois et un plafond standard.
Idée de décoration pour une véranda méditerranéenne de taille moyenne avec un sol en carrelage de céramique, un poêle à bois et un plafond standard.
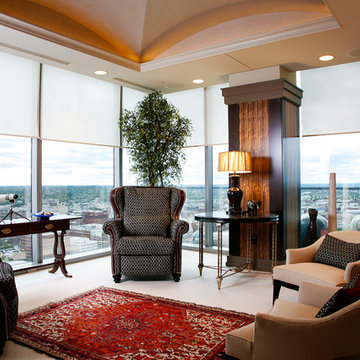
Texture and neutral colors add warmth to this groin vault ceiling in an open concept high rise condo by Diane Hasso of Faux-Real, LLC
Idée de décoration pour une véranda tradition de taille moyenne avec un plafond standard, moquette, aucune cheminée et un sol beige.
Idée de décoration pour une véranda tradition de taille moyenne avec un plafond standard, moquette, aucune cheminée et un sol beige.
Trouvez le bon professionnel près de chez vous
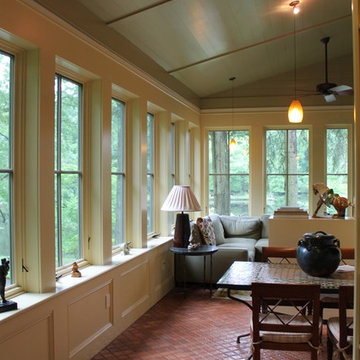
Joanne Tall
Réalisation d'une grande véranda tradition avec tomettes au sol, aucune cheminée et un plafond standard.
Réalisation d'une grande véranda tradition avec tomettes au sol, aucune cheminée et un plafond standard.
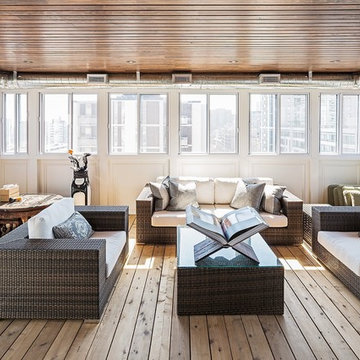
Aménagement d'une véranda classique avec un sol en bois brun, aucune cheminée et un plafond standard.
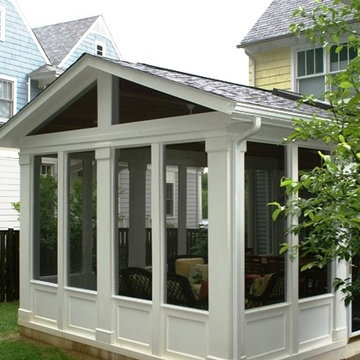
Cette photo montre une véranda chic de taille moyenne avec aucune cheminée, un sol en bois brun, un plafond standard et un sol blanc.
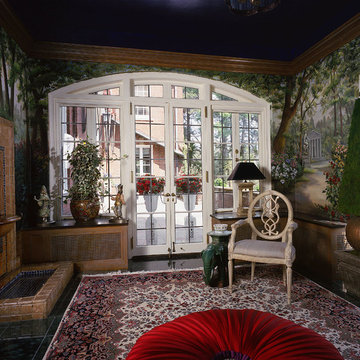
Garden Room off the Promenade at Aurbach Mansion:
This room was restored for a showhouse. We had hand painted murals done for the walls by William "Bill" Riley (rileycreative1@mac.com). They depict English gardens and walking paths with beautiful sculptures throughout the flower garden. The built-in fountain is originally built in 1911, we restored it to working condition. The height of the ceiling was visually dropped by wrapping the ceiling and walls in Ralph Lauren midnight blue paint, using the champagne metallic molding to accent the intimate feel. Namnoun's (Hartford, Ct.) oriental rug warms the verde marble flooring. The Mackenzie Childs ottoman provides a bright pop of color that perfectly ties in the promenade lined in red roses. The accent chair is from Decorative Crafts. The original radiator covers finished in champagne metallic with black granite seat tops create the connection between Old World New England and this beautifully appointed 21st Century sun room. It is a lovely four season retreat.
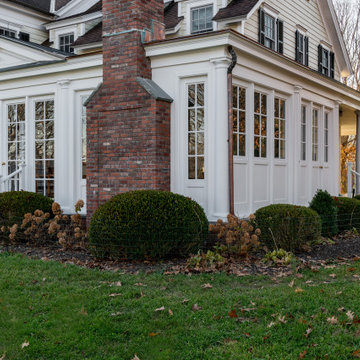
3 Season Room with fireplace and great views
Idée de décoration pour une véranda tradition avec un sol en calcaire, une cheminée standard, un manteau de cheminée en brique, un plafond standard et un sol gris.
Idée de décoration pour une véranda tradition avec un sol en calcaire, une cheminée standard, un manteau de cheminée en brique, un plafond standard et un sol gris.
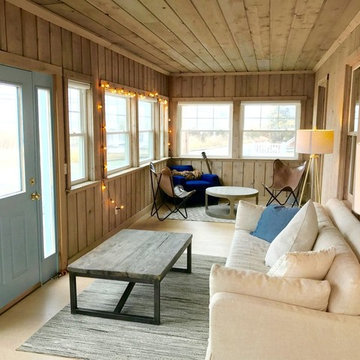
This once dark enclosed porch on the front of the house facing the ocean was refinished and became one of the most used rooms in the house. No architectural changes were made, just updated finishes and furniture.
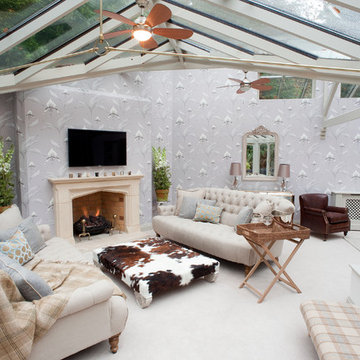
Aménagement d'une véranda campagne avec un manteau de cheminée en brique et un plafond en verre.
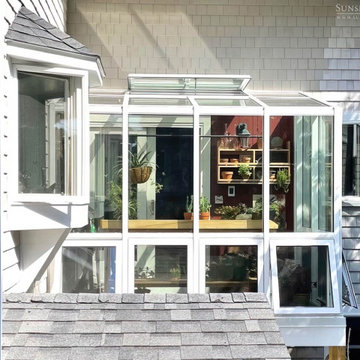
Not far from the Maine coastline, this renovation project showcases the power of creative reimagining. With an elevated deck in need of replacement, the clients envisioned a new space that would fill with sunshine and offer them the potential to nurture plants throughout the year. Offering full-service design and construction, Sunspace stepped in to make it happen.
The Sunspace team began by replacing the existing deck structure, creating a solid, raised, insulated foundation that would receive the greenhouse addition. A high-quality aluminum frame was chosen for its durability and sleek lines, blending with the home's existing architecture and fitting snugly into the corner of the exterior walls. The generous use of insulated glass floods the interior with natural light while maintaining a comfortable growing environment all year round.
Functionality within a small space is key in this design. Venting windows in the lower sections and operable roof vents ensure proper airflow and temperature control, essential for a thriving plant collection. The interior is thoughtfully finished with planting benches and shelving to establish an organized, inviting workspace. And with direct access from the home, a trip to the greenhouse is an effortless escape for the clients, a world of vibrant growth never further than a few steps away.
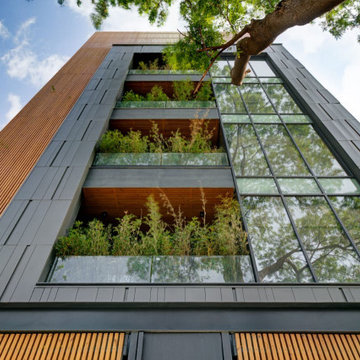
Architecture is a to-and-fro process between aesthetics and functionality and keeping the context at the core, the resultant is ever relevant and organic”, says Ar. Sumit Dhawan, the Founder of Cityspace Architects and the principal architect of countless energy efficiency designs. Here is his recently outlined residential design that follows a seamless narrative of extraordinary attributes.
Located in the ever-upscaling city, Gurugram, Ar. Sumit Dhawan shapes his residence as an example of a zero-maintenance and maximum green area design. This residence, with a footprint of 2,700 sq. ft., has been carefully crafted to optimize natural light and use a wide spectrum of colours, textures, geometry, and natural materials to achieve a sense of comprehensiveness. The project also aims to nurture green urban living and rekindle the relationship with nature in its immediate surroundings.
The house is segregated into thoughtfully designed zones, including stilt, parking, home office, and servant quarters. Sumit preferred multimodal interaction in the home that could accommodate parties of all proportions, including a limited number of intimate friends or a large circle of relatives. Privacy was cherished on par with publicness, with all members meeting in commonality in the house at times but also enjoying the feeling of isolation to themselves occasionally. The house was divided into levels, with his brother living on the ground floor and his parents on the first floor, and a shared space for family gatherings. Connected through an internal staircase is the second floor, where he resides with his wife and two daughters.
The living room reflects a minimalist, contemporary aesthetic. Each room features a carefully chosen collection of clean-lined, modern furnishings that have been enhanced with subtleties like plush upholstery, vibrant artwork, fresh greenery, and eye-catching lighting.
Beyond a mere sleeping chamber, the bedroom is designed as a house within a house with essential furnishings that assist to create a clutter-free space for leisure, a place to mingle, and a corner to work. The presence of a neutral colour scheme in the room with the usage of common metallic finishes has been crucial to achieving an opulent aesthetic. The wide balcony next to the room lets in plenty of natural light, reducing the need for artificial light during the day. The other room features well-chosen wall art, comfortable furniture, nightstands, and a framed shelf with variously sized storage. This tranquil retreat uses grey indicating that it is everything beyond drab or boring and evokes a sense of both traditional and ultramodern.
The use of double-heighted spaces is a design strategy adopted throughout the house, enhancing both the functional and aesthetic potential of the structure. Through the use of automation in the HVAC system, the house ties all of its components together so that everyone can benefit from it to suit their own preferences. Nestled among large trees, the residence enjoys uncommon privacy in a close urban setup of a tranquil yet dense neighbourhood. The outdoor spaces of the house and its open terrace all make use of a misting system that helps reduce the surrounding temperature by almost 5 degrees, offering an ambient atmosphere even during the hot summer months.
The terrace is intended to be a natural haven for children to play, and families to convene to experience life through every sunshine, green sprout, and breeze.
The residence is a luxury home designed to be functionally efficient and aesthetically pleasing. All living spaces are planned towards the front and rear of the plot to open onto balconies with greens to bring in natural light & ventilation, bridge the indoors with the outdoors and maximize the views. The common areas, including the living room, dining room, and kitchen, are all contained within a single volume and thus visually integrated. A natural and rustic material palette of Italian marble, wood, wallpaper, and paneled walls clad in veneer is used in conjunction with a monochromatic colour scheme, defining the interiors, and suffusing spaces with quiet sophistication. Everything is how it should be, in accordance with nature. Double-glazed windows and VRV systems also help keep the home energy-efficient.
The design makes use of high-end products and bespoke furnishings. Immersive decor pieces placed in the subtle interior reflect the vibe of the house. This elegant house grants a distinguished vibe through the walls fabricated in small portions of Pigmento Grey Zinc, with moldings creating a monolithic impression for the facade. Geometric volumes of wooden finished louvers and glazing perforate this block which seems like a cut out of a dark dense mass of material. The depressed cladding pieces provide a subtle shadow effect in the façade, revealing beautifully under the sun.
Thus, in a noisy natural setting, the dwelling embraces an efficient future of the contemporary language.
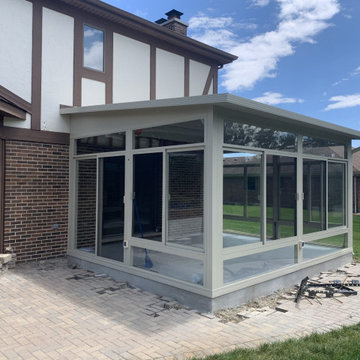
Prospect Heights, IL three season sunroom, completed 2021. These homeowners had a spacious back patio they wanted to add a room addition to. We carefully removed the bricks, so we could use them later to rebuild part of the patio. Then we dug a trench for the concrete foundation. Once the concrete cures, the walls of this sunroom go up quickly.
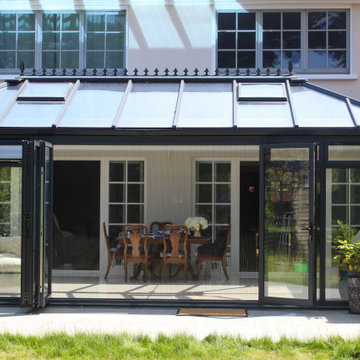
Our latest install is a contemporary property in a beautiful, understated corner of Wimbledon in southwest London. Read on to discover how a mix of screen types saved the day…
Having lived abroad for a number of years, this customer had grown accustomed to living a bug-free life thanks to their screens. So when moving to London, our customer knew that being without screens was an adjustment to their lifestyle they just wouldn’t be happy with.
The thought of insect ingress from nearby woodland and bodies of water was unbearable – and more than enough for this customer to immediately seek insect protection. Thankfully, they found Phantom Screens.
Our manual screens were able to offer a solution that would provide the insect protection our customer was looking for. After careful consideration of their requirements, we installed five Distinction XL screens, two Serene screens for windows, and one Legacy screen across their garden-facing doors and windows.
Our handcrafted, made-to-measure Distinction screens fit large doors and windows up to 9m wide. This was ideal for the glass conservatory, where bug-free ventilation was needed to help manage the excessive heat build that can come with maximising natural light.
Distinction screens were also installed across the bedrooms and ensuite windows facing the garden. What’s special about the Distinction screens is the pleated concertina design, which originates from the Japanese traditional culture of ‘compactness’ – learn more about this in our blog post.
Two manual window screens were installed to small windows either side of the conservatory’s large sliding door. On the lounge door, a Legacy screen was installed. These additional screens provide ventilation and help to save on air conditioning costs throughout the year.
Having such a beautiful garden, it was important to our customer that when deployed, the screens wouldn’t impact their view. Our expert team were on hand to explain every detail – including that by choosing our standard 18:14 insect mesh, the view wouldn’t be affected.
With a keen eye for design, our customer chose to colour match the screens to their existing frames – this makes them seamlessly blend in as if they were always part of the home.
Screens are a subtle solution that protect your home from all manner of creepy crawlies and never compromise on design. On this project, the Distinction and Legacy screens were fitted externally – this is possible thanks to the durability of the PVC fibreglass mesh.
To find out more about Distinction concertina fly screens, view our Distinction brochure here.
See how other customers have upgraded their homes with pleated Distinction screens in a rural home and in a Greenwich Peninsula apartment.
Looking to learn more about protecting your home from insects, bugs, and mosquitos? Or are you looking for advice on screens for solar shading? Whatever your requirements, get in touch with our team of experts – they will book in a free home survey to discuss the best options for upgrading your living environment.
Idées déco de vérandas
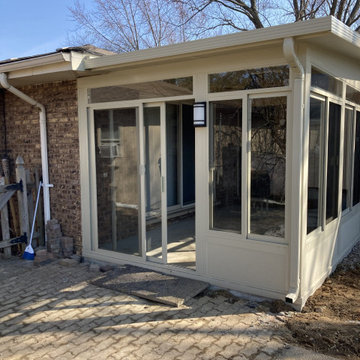
Crystal Lake, IL three season sunroom, completed in 2021. These homeowners had a beautiful back patio they wanted to make even better by adding a three season sunroom. We removed some of patio to make room for a new foundation for the sunroom.
104
