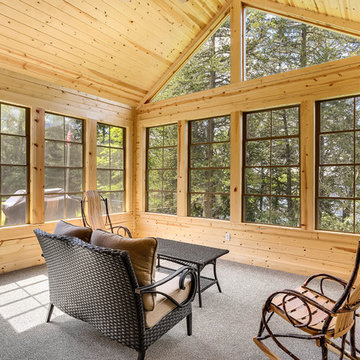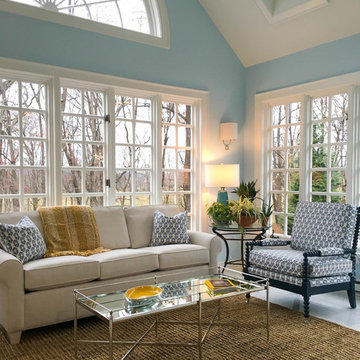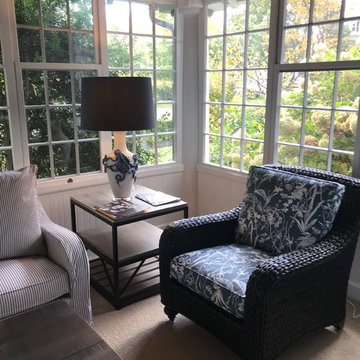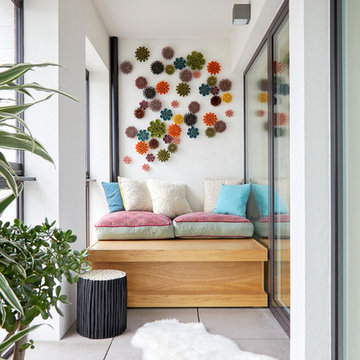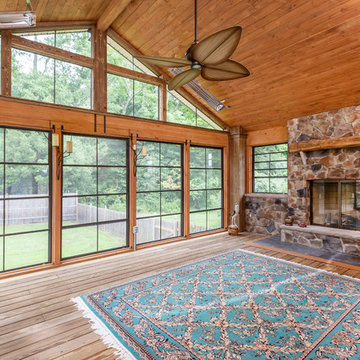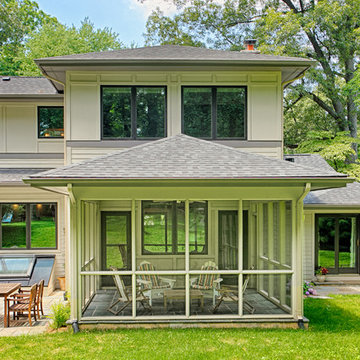Idées déco de vérandas
Trier par :
Budget
Trier par:Populaires du jour
2461 - 2480 sur 69 770 photos
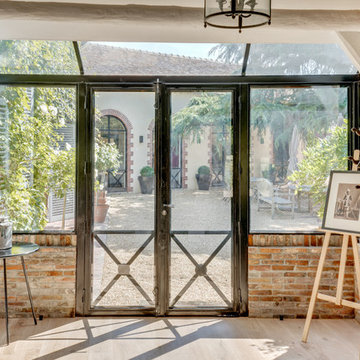
Dépose de l'ancienne véranda et création d'une nouvelle véranda sur-mesure . On a fait le choix de faire les soubassements en brique pour reprendre les éléments de brique déjà présents dans les lieux et ainsi rester dans le style de la maison.
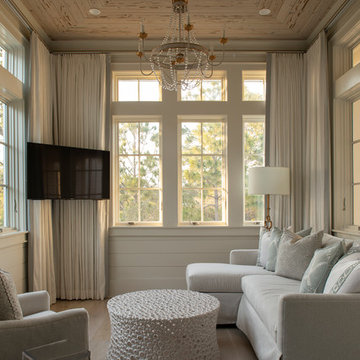
Exemple d'une véranda bord de mer avec parquet clair, un plafond standard et un sol beige.
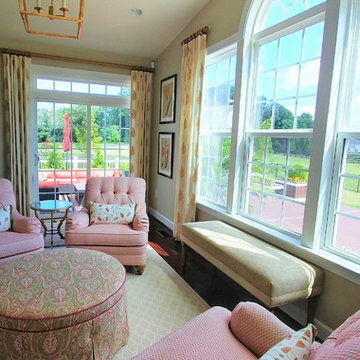
Pinks, greens, golds, and creams keep this bright and airy Sunroom fresh. I framed the large picture windows with linen and gold embroidered draperies and mounted them on gold painted rods. A pink and cream diamond print on the four tufted chairs surround a pleated skirt cocktail ottoman upholstered a bold green and pink paisley, creating a cozy and symmetrical seating area.
Trouvez le bon professionnel près de chez vous
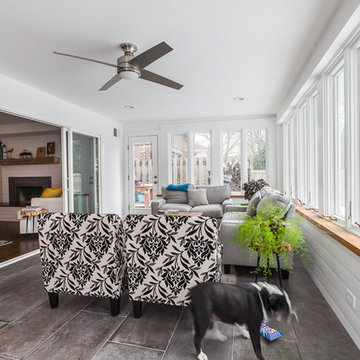
Cette photo montre une véranda éclectique de taille moyenne avec un sol en carrelage de céramique, aucune cheminée, un plafond standard et un sol gris.
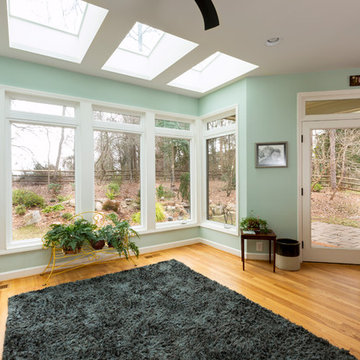
The client has a beautiful wooded view at the back of their house. Opening the kitchen and adding on a sunroom really opened the space and flooded the home with natural light, while the new patio connected the indoor and outdoor living spaces.
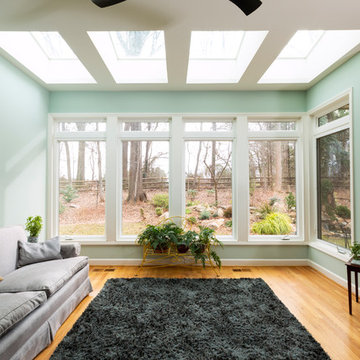
The client has a beautiful wooded view at the back of their house. Opening the kitchen and adding on a sunroom really opened the space and flooded the home with natural light, while the new patio connected the indoor and outdoor living spaces.
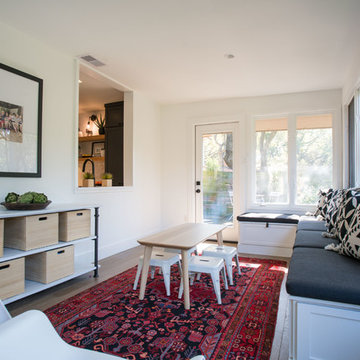
Idées déco pour une véranda éclectique de taille moyenne avec un plafond standard, parquet clair et un sol beige.
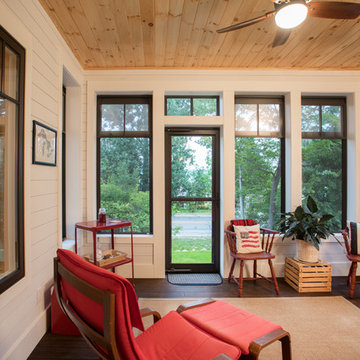
As written in Northern Home & Cottage by Elizabeth Edwards
For years, Jeff and Ellen Miller spent their vacations sailing in Northern Michigan—so they had plenty of time to check out which small harbor town they might like to retire to someday. When that time arrived several years ago, they looked at properties up and down the coast and along inland lakes. When they discovered a sweet piece on the outskirts of Boyne City that included waterfront and a buildable lot, with a garage on it, across the street, they knew they’d found home. The couple figured they could find plans for their dream lake cottage online. After all, they weren’t looking to build anything grandiose. Just a small-to-medium sized contemporary Craftsman. But after an unfruitful online search they gave up, frustrated. Every plan they found had the back of the house facing the water—they needed a blueprint for a home that fronted on the water. The Millers first met the woman, Stephanie Baldwin, Owner & President of Edgewater Design Group, who solved that issue and a number of others on the 2015
Northern Home & Cottage Petoskey Area Home Tour. Baldwin’s home that year was a smart, 2000-square cottage on Crooked Lake with simple lines and a Craftsman sensibility. That home proved to the couple that Edgewater Design Group is as proficient at small homes as the larger ones they are often known for. Edgewater Design Group did indeed come up with the perfect plan for the Millers. At 2400 square feet, the simple Craftsman with its 3 bedrooms, vaulted ceiling in the great room and upstairs deck is everything the Millers wanted—including the fact that construction stayed within their budget. An extra courtesy of working with the talented design team is a screened in porch facing the lake (“She told us, of course you have to have a screened in porch,” Ellen says. “And we love it!’) Edgewater’s other touches are more subtle. The Millers wanted to keep the garage, but the home needed to be sited on a small knoll some feet away in order to capture the views of Lake Charlevoix across the street. The solution is a covered walkway and steps that are so artful they enhance the home. Another favor Baldwin did for them was to connect them with Legacy Construction, a firm known for its craftsmanship and attention to detail. The Miller home, outfitted with touches including custom molding, cherry cabinetry, a stunning custom range hood, built in shelving and custom vanities. A warm hickory floor and lovely earth-toned Craftsman-style color palette pull it all together, while a fireplace mantel hewn from a tree taken on the property rounds out this gracious lake cottage.
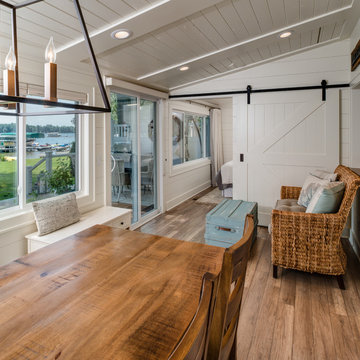
Phoenix Photographic
Idée de décoration pour une petite véranda marine avec parquet clair, un puits de lumière et un sol marron.
Idée de décoration pour une petite véranda marine avec parquet clair, un puits de lumière et un sol marron.
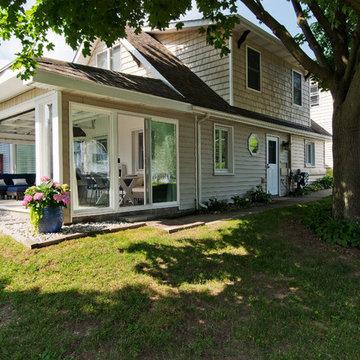
Sunroom with glass garage doors on a lake house outside metro Detroit.
Photo: Kirk Allen / http://kirkallenphotography.com/
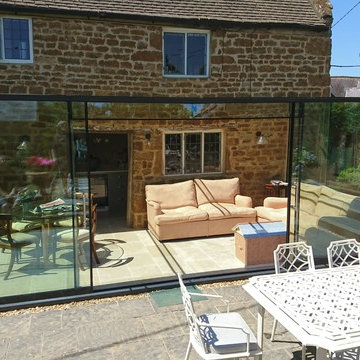
Creating a light cool area within the garden that can be used all year round.
Natural stone walls to the house are not interrupted by this architecturally designed by glasspace.
This is a perfect example of bring the outside in and blurring the lines between old and new
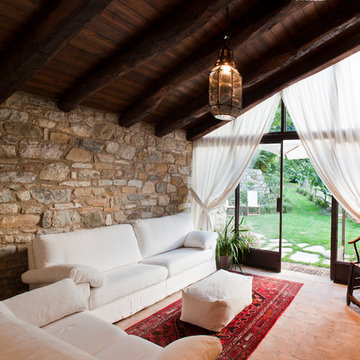
ph.Silvia Longhi
Inspiration pour une petite véranda rustique avec tomettes au sol et un plafond standard.
Inspiration pour une petite véranda rustique avec tomettes au sol et un plafond standard.
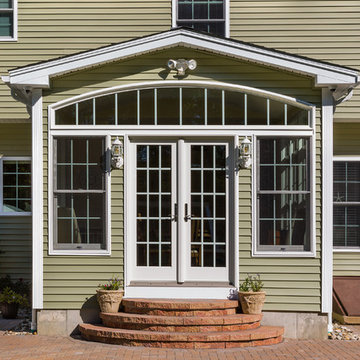
Exemple d'une véranda chic de taille moyenne avec un sol en marbre, aucune cheminée, un plafond standard et un sol marron.
Idées déco de vérandas
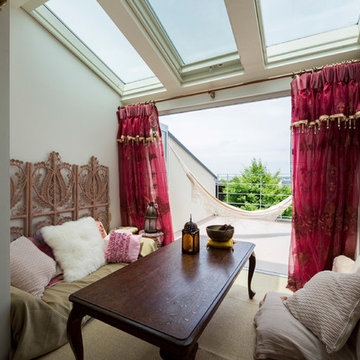
Photo by 小島純司
Exemple d'une véranda éclectique avec moquette, un puits de lumière et un sol beige.
Exemple d'une véranda éclectique avec moquette, un puits de lumière et un sol beige.
124
