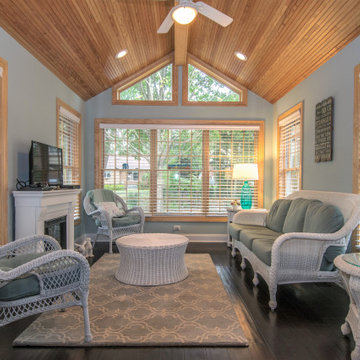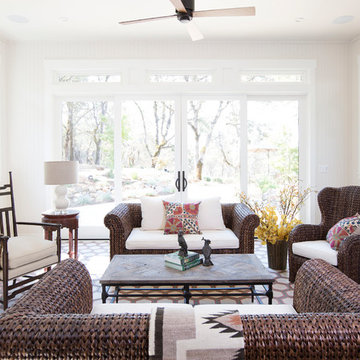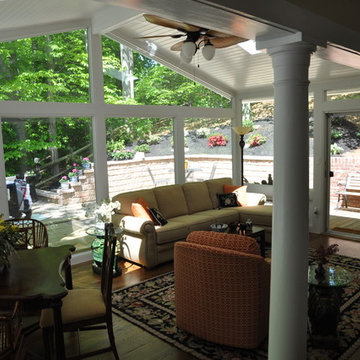Idées déco de vérandas
Trier par :
Budget
Trier par:Populaires du jour
241 - 260 sur 6 166 photos
1 sur 2
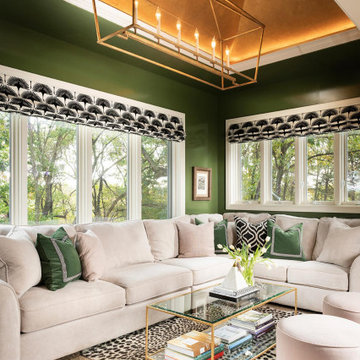
Cette image montre une véranda minimaliste de taille moyenne avec un sol en bois brun.

This Farmhouse addition expresses warmth and beauty with the reclaimed wood clad custom trusses and reclaimed hardwood wide plank flooring. The strong hues of the natural woods are contrasted with a plentitude of natural light from the expansive widows, skylights, and glass doors which make this a bright and inviting space.
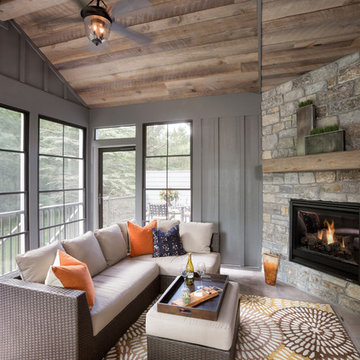
Landmark Photography
Réalisation d'une grande véranda tradition avec une cheminée standard, un manteau de cheminée en pierre et un plafond standard.
Réalisation d'une grande véranda tradition avec une cheminée standard, un manteau de cheminée en pierre et un plafond standard.
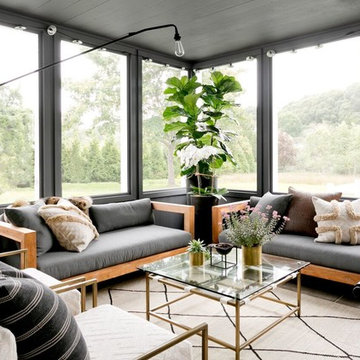
Rikki Snyder
Cette image montre une grande véranda rustique avec sol en béton ciré, un plafond standard et un sol gris.
Cette image montre une grande véranda rustique avec sol en béton ciré, un plafond standard et un sol gris.
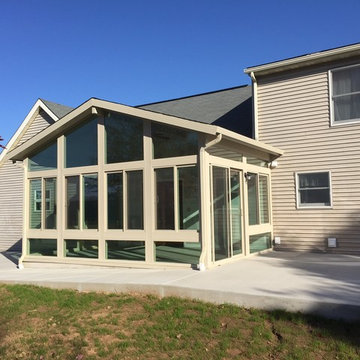
Idées déco pour une grande véranda moderne avec sol en béton ciré, aucune cheminée et un plafond standard.
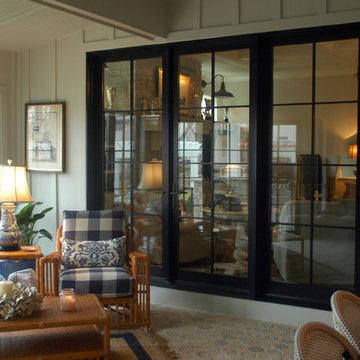
The outdoor living room has a quaint sitting area across from an over-sized dining table.
Meyer Design
Exemple d'une grande véranda nature avec tomettes au sol, une cheminée standard, un manteau de cheminée en pierre et un plafond standard.
Exemple d'une grande véranda nature avec tomettes au sol, une cheminée standard, un manteau de cheminée en pierre et un plafond standard.
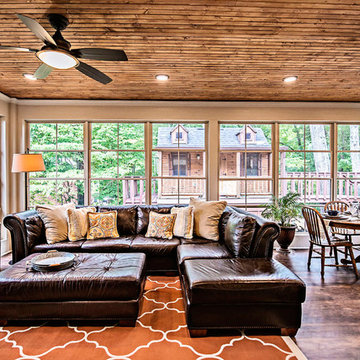
Réalisation d'une grande véranda tradition avec un sol en bois brun, aucune cheminée, un plafond standard et un sol marron.
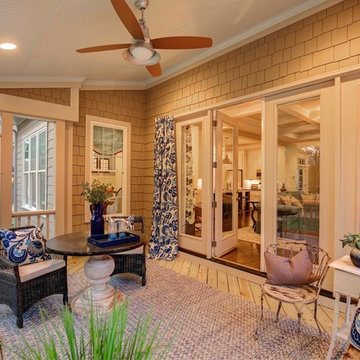
Idée de décoration pour une véranda tradition de taille moyenne avec parquet clair, aucune cheminée, un plafond standard et un sol beige.
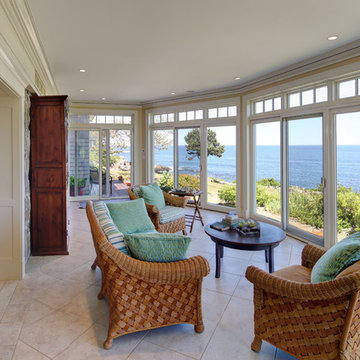
Randolph Ashey
Réalisation d'une véranda tradition de taille moyenne avec un sol en travertin, aucune cheminée et un plafond standard.
Réalisation d'une véranda tradition de taille moyenne avec un sol en travertin, aucune cheminée et un plafond standard.
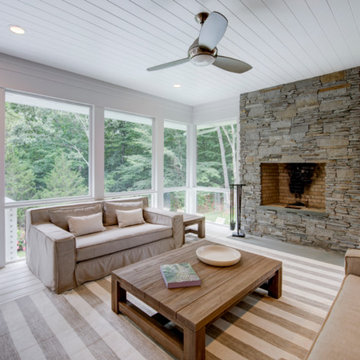
Spacious screened in porch, Masonry fireplace
The screens can be replaced with tempered glass panels to enjoy year round.
Idée de décoration pour une très grande véranda marine avec une cheminée standard et un manteau de cheminée en pierre.
Idée de décoration pour une très grande véranda marine avec une cheminée standard et un manteau de cheminée en pierre.
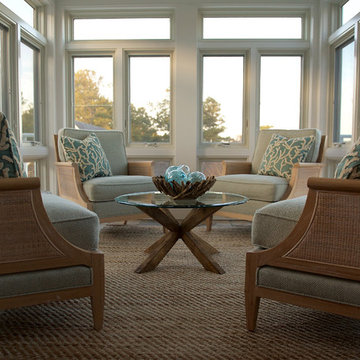
Making the most of a modestly sized sunroom with beautifully finished woven & wood chairs in a conversational setting. Light spills in from all sides and makes a for a perfect place to sit back, relax and enjoy the setting sun and the ocean breezes coming in off of the Atlantic.
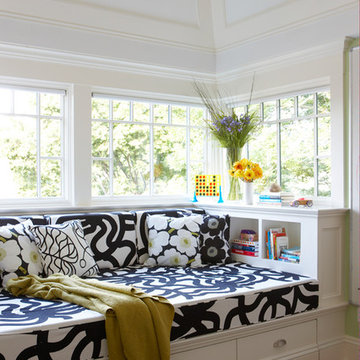
Sunroom day bed, Photo by Michael Partenio
Cette photo montre une véranda moderne de taille moyenne avec un sol en bois brun et un plafond standard.
Cette photo montre une véranda moderne de taille moyenne avec un sol en bois brun et un plafond standard.
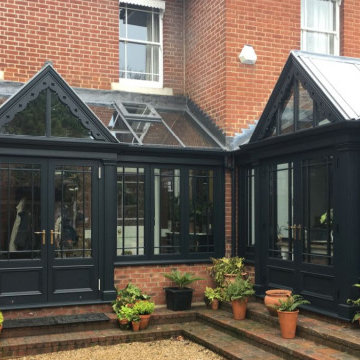
When this customer approached David Salisbury, little did we know that we would be designing and installing not one, but two, painted conservatories.
This project involved the replacement of two existing UPVC structures – with the new conservatories being designed and built in two phases during the course a year.
The first project involved replacing the conservatory coming off the, providing a nice light and airy space with room for a breakfast table and two relaxing chairs – looks like the perfect spot for a morning coffee to us and, on good authority, is enjoyed by our customers for just that!
The striking black and white checkerboard floor tiles added by our clients, really enhance the feeling of this being a special space, especially combined with the darker paint tone of the solid timber conservatory (which has been specially finished in Farrow & Ball Railings).
Phase II was the replacement of the lean-to conservatory which provides some useful and flexible additional space for this period cottage. Now replaced, it makes a truly stylish but very functional entrance hall and has been beautifully furnished by our clients.

Located in the charming town of Vernon, Connecticut, we worked in close collaboration with local construction pros to produce this lovely Victorian gable conservatory. The Victorian gable conservatory style, characterized by its steeply pitched roof and intricate detailing, is well-suited to picturesque New England, offering homeowners a fusion of classical architecture and contemporary allure. This glass space represents the embrace of tradition and modern amenities alike.
The mahogany conservatory roof frame forms the cornerstone of this project. With the rafters prepared in the Sunspace wood shop, the glass roof system also includes a sturdy structural ridge beam and is outfitted with insulated Solarban 70 low-e glass. The result is both durable and refined. A patented glazing system and gleaming copper cladding complete the product.
Sunspace Design played a pivotal role in the conservatory’s creation, beginning with the provision of shop drawings detailing the roof system design. Once crafted, necessary components were transported to the job site for field installation. Working with Custom Construction Plus LLC, who oversaw the conventional wall construction, and CT Home Designs, the architectural lead, our team ensured a seamless transition between the conservatory roof and the home's architecture. We craft spaces that elevate everyday living, and we love how this one came out.
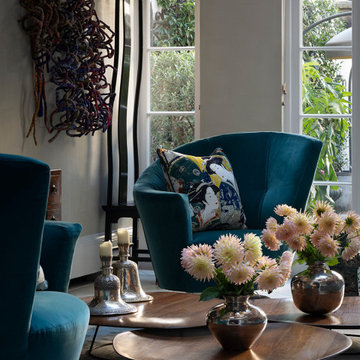
Aménagement d'une véranda classique de taille moyenne avec un sol en marbre, un puits de lumière et un sol beige.
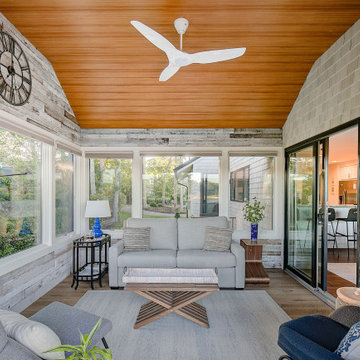
The original room was just a screen room with a low flat ceiling constructed over decking. There was a door off to the side with a cumbersome staircase, another door leading to the rear yard and a slider leading into the house. Since the room was all screens it could not really be utilized all four seasons. Another issue, bugs would come in through the decking, the screens and the space under the two screen doors. To create a space that can be utilized all year round we rebuilt the walls, raised the ceiling, added insulation, installed a combination of picture and casement windows and a 12' slider along the deck wall. For the underneath we installed insulation and a new wood look vinyl floor. The space can now be comfortably utilized most of the year.
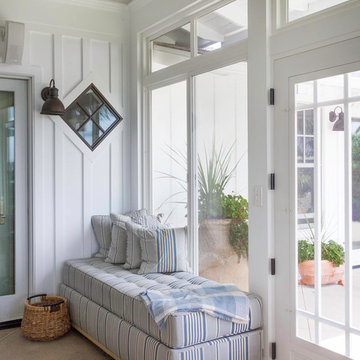
Aménagement d'une grande véranda bord de mer avec sol en béton ciré, un plafond standard et un sol gris.
Idées déco de vérandas
13
