Idées déco de WC et toilettes avec des portes de placard bleues
Trier par :
Budget
Trier par:Populaires du jour
61 - 80 sur 1 243 photos
1 sur 2

Casual Eclectic Elegance defines this 4900 SF Scottsdale home that is centered around a pyramid shaped Great Room ceiling. The clean contemporary lines are complimented by natural wood ceilings and subtle hidden soffit lighting throughout. This one-acre estate has something for everyone including a lap pool, game room and an exercise room.

A fun jazzy powder bathroom highlights the client’s own photography. A patterned porcelain floor not only adds some pizzazz but is also a breeze to maintain. The deep blue vanity cabinet pops against the black, white, and gray tones.
Hidden behind the sideway, a free-hanging vanity mirror and industrial vanity light hang over the semi-vessel sink making this an unexpectedly fun room for guests to visit.
Builder: Wamhoff Design Build
Photographer:
Daniel Angulo

Photographer: Ashley Avila Photography
Builder: Colonial Builders - Tim Schollart
Interior Designer: Laura Davidson
This large estate house was carefully crafted to compliment the rolling hillsides of the Midwest. Horizontal board & batten facades are sheltered by long runs of hipped roofs and are divided down the middle by the homes singular gabled wall. At the foyer, this gable takes the form of a classic three-part archway.
Going through the archway and into the interior, reveals a stunning see-through fireplace surround with raised natural stone hearth and rustic mantel beams. Subtle earth-toned wall colors, white trim, and natural wood floors serve as a perfect canvas to showcase patterned upholstery, black hardware, and colorful paintings. The kitchen and dining room occupies the space to the left of the foyer and living room and is connected to two garages through a more secluded mudroom and half bath. Off to the rear and adjacent to the kitchen is a screened porch that features a stone fireplace and stunning sunset views.
Occupying the space to the right of the living room and foyer is an understated master suite and spacious study featuring custom cabinets with diagonal bracing. The master bedroom’s en suite has a herringbone patterned marble floor, crisp white custom vanities, and access to a his and hers dressing area.
The four upstairs bedrooms are divided into pairs on either side of the living room balcony. Downstairs, the terraced landscaping exposes the family room and refreshment area to stunning views of the rear yard. The two remaining bedrooms in the lower level each have access to an en suite bathroom.

Inspiration pour un petit WC et toilettes rustique avec un placard en trompe-l'oeil, des portes de placard bleues, un sol en bois brun, un lavabo encastré, un plan de toilette en quartz, un sol marron et un plan de toilette beige.
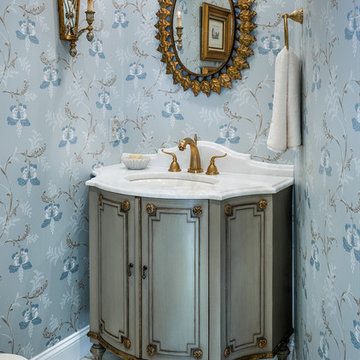
Idées déco pour un petit WC et toilettes classique avec des portes de placard bleues, du carrelage en marbre, un mur bleu, un sol en marbre et un plan de toilette blanc.
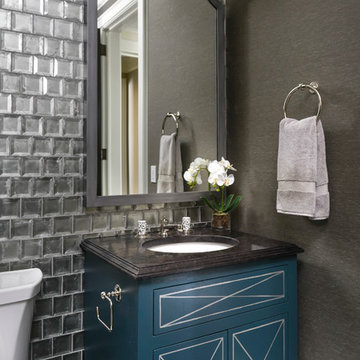
Morgante Wilson Architects used Anne Sacks tile behind the vanity to add glamour to this Powder Room. The THG faucet is in polished nickel to add even more sparkle to this Powder Room.
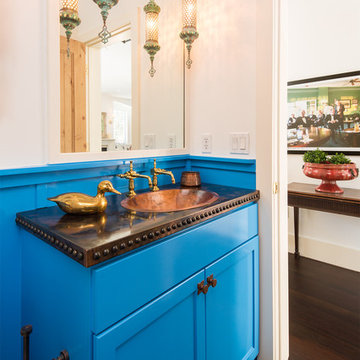
Paul Weinrauch Photography
Inspiration pour un petit WC et toilettes méditerranéen avec des portes de placard bleues, un mur blanc, parquet foncé, un lavabo posé, un plan de toilette en cuivre, un placard à porte shaker, WC à poser, un sol marron et un plan de toilette violet.
Inspiration pour un petit WC et toilettes méditerranéen avec des portes de placard bleues, un mur blanc, parquet foncé, un lavabo posé, un plan de toilette en cuivre, un placard à porte shaker, WC à poser, un sol marron et un plan de toilette violet.

Ingmar and his family found this gem of a property on a stunning London street amongst more beautiful Victorian properties.
Despite having original period features at every turn, the house lacked the practicalities of modern family life and was in dire need of a refresh...enter Lucy, Head of Design here at My Bespoke Room.

Cette image montre un WC et toilettes traditionnel de taille moyenne avec un placard à porte shaker, des portes de placard bleues, un mur bleu, un sol en marbre, un lavabo encastré, un plan de toilette en marbre, un sol gris, un plan de toilette blanc, meuble-lavabo sur pied et du papier peint.

Cette photo montre un WC et toilettes bord de mer avec un placard à porte shaker, des portes de placard bleues, un mur bleu, un lavabo intégré, un plan de toilette blanc, meuble-lavabo encastré et du papier peint.

Photo by DM Images
Idées déco pour un petit WC et toilettes classique avec un placard avec porte à panneau encastré, des portes de placard bleues, un mur bleu, parquet foncé, un lavabo encastré, un plan de toilette en granite, un sol marron, un plan de toilette noir et WC séparés.
Idées déco pour un petit WC et toilettes classique avec un placard avec porte à panneau encastré, des portes de placard bleues, un mur bleu, parquet foncé, un lavabo encastré, un plan de toilette en granite, un sol marron, un plan de toilette noir et WC séparés.

Cette image montre un WC et toilettes marin avec un placard à porte shaker, des portes de placard bleues, WC à poser, un carrelage blanc, un mur blanc, un sol en bois brun, un lavabo encastré, un plan de toilette en quartz modifié et un plan de toilette blanc.

Aménagement d'un WC et toilettes campagne de taille moyenne avec un placard à porte shaker, des portes de placard bleues, un sol en carrelage de céramique, WC séparés, un mur blanc, un lavabo encastré, un plan de toilette en marbre, un sol multicolore et un plan de toilette gris.

Rust onyx 2x2 octagon and dot.
Inspiration pour un petit WC et toilettes marin avec un placard avec porte à panneau encastré, un carrelage beige, un carrelage blanc, un mur beige, un sol en marbre, un lavabo encastré, un plan de toilette en granite, des portes de placard bleues, un carrelage de pierre et un plan de toilette beige.
Inspiration pour un petit WC et toilettes marin avec un placard avec porte à panneau encastré, un carrelage beige, un carrelage blanc, un mur beige, un sol en marbre, un lavabo encastré, un plan de toilette en granite, des portes de placard bleues, un carrelage de pierre et un plan de toilette beige.

Exemple d'un WC et toilettes bord de mer de taille moyenne avec un placard avec porte à panneau encastré, des portes de placard bleues, parquet clair, un lavabo posé, un plan de toilette en marbre, un sol marron, un plan de toilette blanc, meuble-lavabo sur pied, du papier peint, WC séparés et un mur multicolore.

Our Atlanta studio renovated this traditional home with new furniture, accessories, art, and window treatments, so it flaunts a light, fresh look while maintaining its traditional charm. The fully renovated kitchen and breakfast area exude style and functionality, while the formal dining showcases elegant curves and ornate statement lighting. The family room and formal sitting room are perfect for spending time with loved ones and entertaining, and the powder room juxtaposes dark cabinets with Damask wallpaper and sleek lighting. The lush, calming master suite provides a perfect oasis for unwinding and rejuvenating.
---
Project designed by Atlanta interior design firm, VRA Interiors. They serve the entire Atlanta metropolitan area including Buckhead, Dunwoody, Sandy Springs, Cobb County, and North Fulton County.
For more about VRA Interior Design, see here: https://www.vrainteriors.com/
To learn more about this project, see here:
https://www.vrainteriors.com/portfolio/traditional-atlanta-home-renovation/

Beautiful powder room with blue vanity cabinet and marble tile back splash. Quartz counter tops with rectangular undermount sink. Price Pfister Faucet and half circle cabinet door pulls. Walls are edgecomb gray with water based white oak hardwood floors.
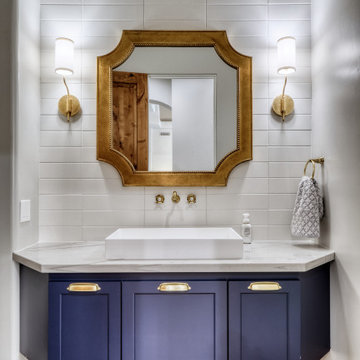
Inspiration pour un WC et toilettes traditionnel de taille moyenne avec un placard à porte shaker, des portes de placard bleues, WC séparés, un carrelage blanc, un carrelage métro, un mur blanc, un sol en carrelage de porcelaine, une vasque, un plan de toilette en quartz, un sol beige, un plan de toilette blanc et meuble-lavabo suspendu.
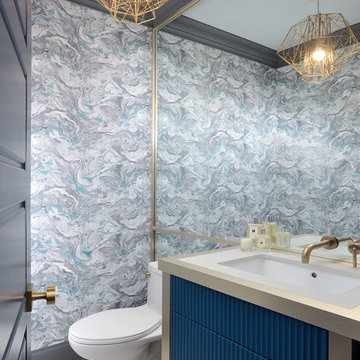
Larry Arnal Photography
Idées déco pour un WC et toilettes classique avec un placard en trompe-l'oeil, des portes de placard bleues, WC à poser, un mur multicolore, un lavabo encastré, un sol multicolore et un plan de toilette multicolore.
Idées déco pour un WC et toilettes classique avec un placard en trompe-l'oeil, des portes de placard bleues, WC à poser, un mur multicolore, un lavabo encastré, un sol multicolore et un plan de toilette multicolore.
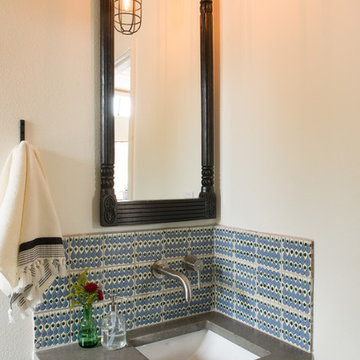
Casey Woods
Aménagement d'un petit WC et toilettes campagne avec un placard à porte plane, des portes de placard bleues, un carrelage bleu, des carreaux de céramique, un mur blanc, un lavabo encastré, un plan de toilette en béton et un plan de toilette gris.
Aménagement d'un petit WC et toilettes campagne avec un placard à porte plane, des portes de placard bleues, un carrelage bleu, des carreaux de céramique, un mur blanc, un lavabo encastré, un plan de toilette en béton et un plan de toilette gris.
Idées déco de WC et toilettes avec des portes de placard bleues
4