Idées déco de WC et toilettes avec des portes de placard bleues
Trier par :
Budget
Trier par:Populaires du jour
141 - 160 sur 1 243 photos
1 sur 2

Our busy young homeowners were looking to move back to Indianapolis and considered building new, but they fell in love with the great bones of this Coppergate home. The home reflected different times and different lifestyles and had become poorly suited to contemporary living. We worked with Stacy Thompson of Compass Design for the design and finishing touches on this renovation. The makeover included improving the awkwardness of the front entrance into the dining room, lightening up the staircase with new spindles, treads and a brighter color scheme in the hall. New carpet and hardwoods throughout brought an enhanced consistency through the first floor. We were able to take two separate rooms and create one large sunroom with walls of windows and beautiful natural light to abound, with a custom designed fireplace. The downstairs powder received a much-needed makeover incorporating elegant transitional plumbing and lighting fixtures. In addition, we did a complete top-to-bottom makeover of the kitchen, including custom cabinetry, new appliances and plumbing and lighting fixtures. Soft gray tile and modern quartz countertops bring a clean, bright space for this family to enjoy. This delightful home, with its clean spaces and durable surfaces is a textbook example of how to take a solid but dull abode and turn it into a dream home for a young family.
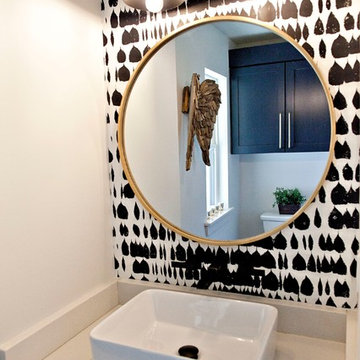
Cette photo montre un WC et toilettes nature avec un placard à porte shaker, des portes de placard bleues, un mur multicolore, une vasque, un plan de toilette en quartz et un plan de toilette blanc.
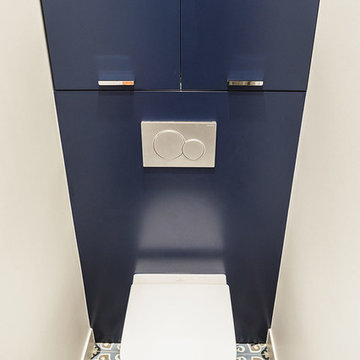
Crédit photo Jérémy Fiori
Inspiration pour un grand WC suspendu minimaliste avec un placard à porte affleurante, des portes de placard bleues, un carrelage bleu, des carreaux de béton, un mur beige, carreaux de ciment au sol, un plan de toilette en surface solide et un sol multicolore.
Inspiration pour un grand WC suspendu minimaliste avec un placard à porte affleurante, des portes de placard bleues, un carrelage bleu, des carreaux de béton, un mur beige, carreaux de ciment au sol, un plan de toilette en surface solide et un sol multicolore.
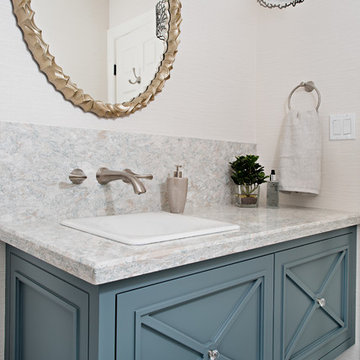
Mike Chajecki Photography www.mikechajecki.com
Aménagement d'un WC et toilettes classique de taille moyenne avec des portes de placard bleues, des carreaux de porcelaine, un sol en carrelage de porcelaine, un lavabo posé, un plan de toilette en quartz modifié, un mur blanc, un placard avec porte à panneau encastré, un carrelage gris et un plan de toilette gris.
Aménagement d'un WC et toilettes classique de taille moyenne avec des portes de placard bleues, des carreaux de porcelaine, un sol en carrelage de porcelaine, un lavabo posé, un plan de toilette en quartz modifié, un mur blanc, un placard avec porte à panneau encastré, un carrelage gris et un plan de toilette gris.
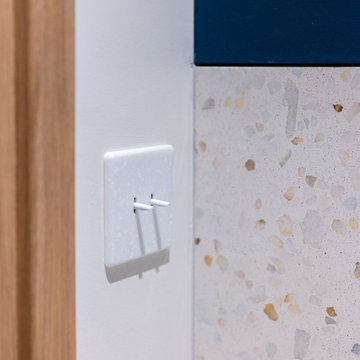
Dans cette maison datant de 1993, il y avait une grande perte de place au RDCH; Les clients souhaitaient une rénovation totale de ce dernier afin de le restructurer. Ils rêvaient d'un espace évolutif et chaleureux. Nous avons donc proposé de re-cloisonner l'ensemble par des meubles sur mesure et des claustras. Nous avons également proposé d'apporter de la lumière en repeignant en blanc les grandes fenêtres donnant sur jardin et en retravaillant l'éclairage. Et, enfin, nous avons proposé des matériaux ayant du caractère et des coloris apportant du peps!
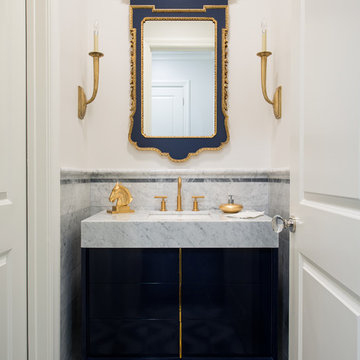
Cette image montre un WC et toilettes traditionnel avec un lavabo encastré, un placard en trompe-l'oeil, des portes de placard bleues, un plan de toilette en quartz, un carrelage de pierre, un mur blanc, un sol en marbre, un carrelage gris et un plan de toilette gris.
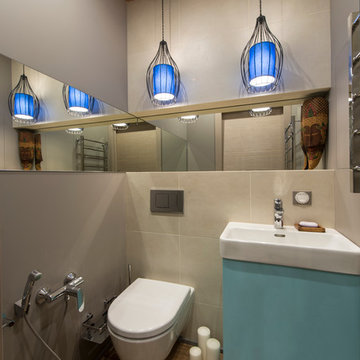
Cette image montre un WC suspendu design avec un placard à porte plane, des portes de placard bleues, un carrelage beige, un mur gris, parquet foncé et un sol marron.
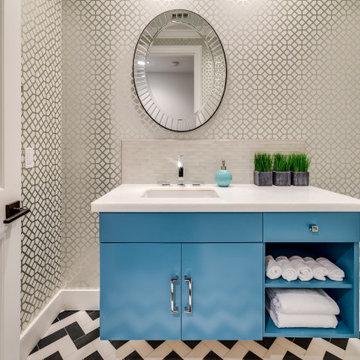
bold powder room with black and white marble floor, blue vanity, and foil wallpaper.
Photography by: Joshua targownik www.targophoto.com
Cette image montre un WC et toilettes design de taille moyenne avec un lavabo encastré, un placard à porte plane, des portes de placard bleues, un plan de toilette en marbre, un carrelage blanc, un carrelage noir et blanc et un carrelage en pâte de verre.
Cette image montre un WC et toilettes design de taille moyenne avec un lavabo encastré, un placard à porte plane, des portes de placard bleues, un plan de toilette en marbre, un carrelage blanc, un carrelage noir et blanc et un carrelage en pâte de verre.
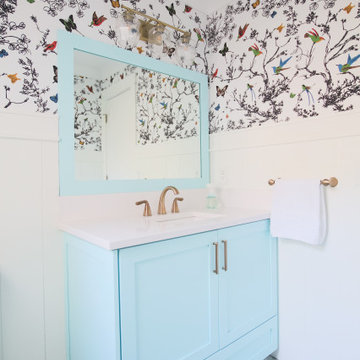
Exemple d'un petit WC et toilettes chic avec des portes de placard bleues, un lavabo encastré, un plan de toilette en quartz modifié, un plan de toilette blanc et du papier peint.
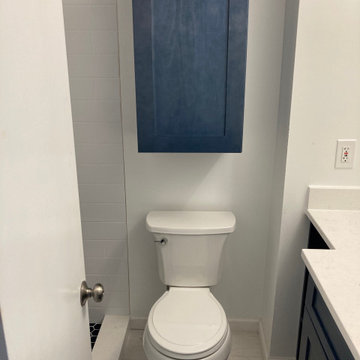
A Customized Space Saving Bathroom with a Blue and Gold Shaker style Vanity and Finish. Vanity Includes Custom Shelving and Carrara A Quartz with one Under mount sink. For extra storage we included the Over the Toilet Wall Cabinet. The Alcove Shower Stall has White subway Tile with white corner shelves and a Smoky Blue Shower Floor.

This 6,600-square-foot home in Edina’s Highland neighborhood was built for a family with young children — and an eye to the future. There’s a 16-foot-tall basketball sport court (painted in Edina High School’s colors, of course). “Many high-end homes now have customized sport courts — everything from golf simulators to batting cages,” said Dan Schaefer, owner of Landmark Build Co.
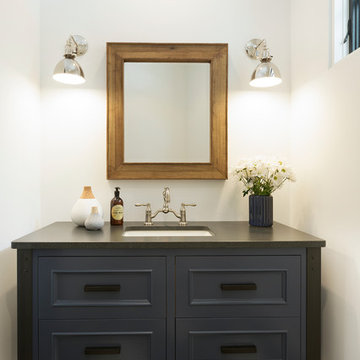
Spacecrafting
Cette image montre un WC et toilettes traditionnel avec un placard avec porte à panneau encastré, des portes de placard bleues, un carrelage noir et blanc, un mur blanc, un lavabo encastré, un sol multicolore et un plan de toilette gris.
Cette image montre un WC et toilettes traditionnel avec un placard avec porte à panneau encastré, des portes de placard bleues, un carrelage noir et blanc, un mur blanc, un lavabo encastré, un sol multicolore et un plan de toilette gris.

Aménagement d'un petit WC suspendu industriel avec un placard à porte plane, des portes de placard bleues, un carrelage multicolore, des carreaux de céramique, un mur multicolore, un sol multicolore et un sol en carrelage de porcelaine.
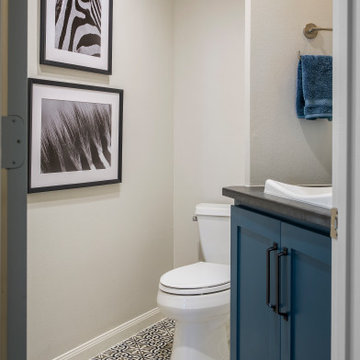
Cette image montre un WC et toilettes traditionnel de taille moyenne avec un placard à porte shaker, des portes de placard bleues, WC séparés, un mur beige, un sol en carrelage de céramique, un lavabo posé, un plan de toilette en granite, un sol multicolore et un plan de toilette noir.
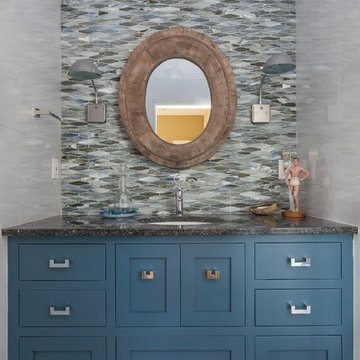
Cabinet was custom made by William C. Pritchard Co.
Inspiration pour un WC et toilettes traditionnel avec un placard à porte shaker, des portes de placard bleues, un lavabo encastré et un plan de toilette gris.
Inspiration pour un WC et toilettes traditionnel avec un placard à porte shaker, des portes de placard bleues, un lavabo encastré et un plan de toilette gris.
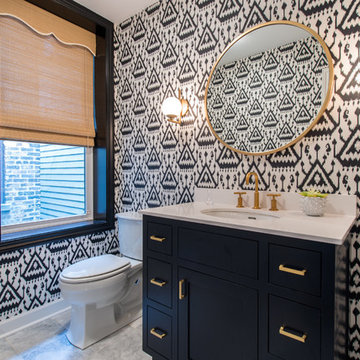
Andrew Miller
Idées déco pour un WC et toilettes classique avec un placard à porte shaker, des portes de placard bleues, WC séparés, un lavabo encastré, un sol gris et un plan de toilette blanc.
Idées déco pour un WC et toilettes classique avec un placard à porte shaker, des portes de placard bleues, WC séparés, un lavabo encastré, un sol gris et un plan de toilette blanc.
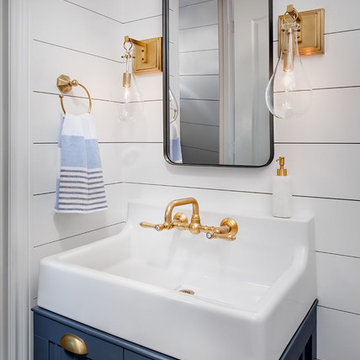
Exemple d'un petit WC et toilettes nature avec des portes de placard bleues, un mur blanc et un sol en carrelage de céramique.
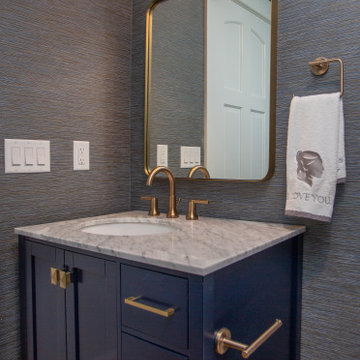
Exemple d'un petit WC et toilettes tendance avec un placard avec porte à panneau encastré, des portes de placard bleues, un mur bleu, un lavabo encastré, un plan de toilette en marbre, meuble-lavabo sur pied et du papier peint.
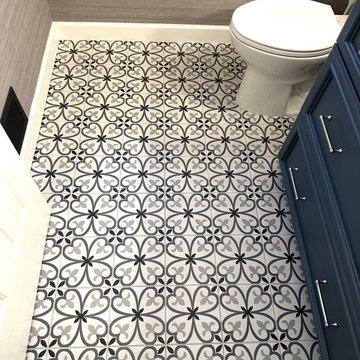
Cabinetry: Starmark
Style: Maple Harbor w/ Matching Five Piece Drawer Headers
Finish: Capri
Countertop: (Solid Surfaces Unlimited) Snowy River Quartz
Plumbing: (Progressive Plumbing) Delta Stryke in Stainless (ALL), Cadet Pro Toilet in White
Hardware: (Top Knobs) Half Bath – Kara Pull in Brushed Satin Nickel
Tile: (Virginia Tile) Half Bath – 8” x 8” Segni Clover
Designer: Devon Moore
Contractor: LVE
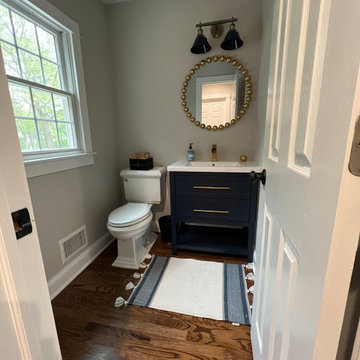
New powder room.
Cette photo montre un petit WC et toilettes tendance avec un placard à porte shaker, des portes de placard bleues, WC séparés, un mur gris, un sol en bois brun, un lavabo intégré, un plan de toilette en surface solide, un sol marron, un plan de toilette blanc et meuble-lavabo sur pied.
Cette photo montre un petit WC et toilettes tendance avec un placard à porte shaker, des portes de placard bleues, WC séparés, un mur gris, un sol en bois brun, un lavabo intégré, un plan de toilette en surface solide, un sol marron, un plan de toilette blanc et meuble-lavabo sur pied.
Idées déco de WC et toilettes avec des portes de placard bleues
8