Idées déco de WC et toilettes avec des portes de placard marrons
Trier par :
Budget
Trier par:Populaires du jour
181 - 200 sur 1 752 photos
1 sur 2

Great wallpaper can transform an ordinary, small space into a WOW space. We used a jungle dream wallpaper from Aimee Wilder to pack a punch in this tiny powder room.
Dark wall hung cabinets and a crisp white counter top let the wallpaper shine. Brass plumbing fixtures from Rejuvination and lighting fixtures with a modern vibe from Cedar and Moss add luxurious, contemporary touches.
Cabinet Paint Color: Sherwin Williams SW2838 “Polished Mahogoany”
photo credit: Rebecca McAlpin
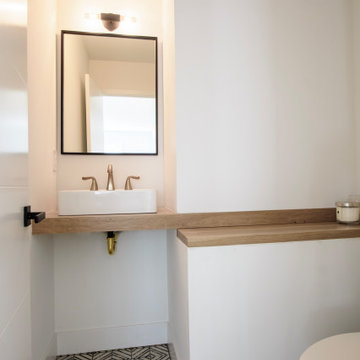
The integrated wood counter and shelf cleverly hide a structurally necesary bump-out. Geometric tile adds visual interest to a small powder room.
Idée de décoration pour un petit WC et toilettes minimaliste avec des portes de placard marrons, WC à poser, un mur blanc, carreaux de ciment au sol, une vasque, un plan de toilette en bois, un sol noir, un plan de toilette marron et meuble-lavabo encastré.
Idée de décoration pour un petit WC et toilettes minimaliste avec des portes de placard marrons, WC à poser, un mur blanc, carreaux de ciment au sol, une vasque, un plan de toilette en bois, un sol noir, un plan de toilette marron et meuble-lavabo encastré.
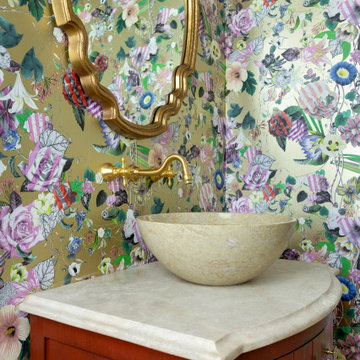
Playful, bright, and colorful lake home remodel that tied into homeowner's art collection.
DESIGNER - Randolph Interior Design
BUILDER - Revison LLC
PHOTOGRAPHER - Spacecrafting
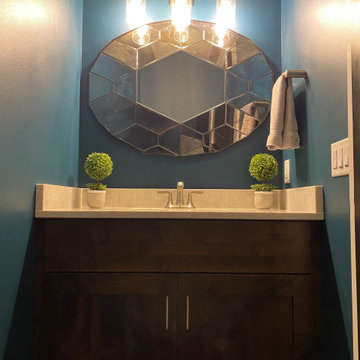
Inspiration pour un WC et toilettes chalet avec un placard à porte shaker, des portes de placard marrons, un mur bleu et meuble-lavabo encastré.

bagno
Idée de décoration pour un grand WC et toilettes design avec un placard à porte plane, des portes de placard marrons, WC séparés, un carrelage vert, des carreaux de porcelaine, un sol en carrelage de porcelaine, un lavabo posé, un plan de toilette en bois, un sol gris, un plan de toilette blanc, meuble-lavabo suspendu et un plafond décaissé.
Idée de décoration pour un grand WC et toilettes design avec un placard à porte plane, des portes de placard marrons, WC séparés, un carrelage vert, des carreaux de porcelaine, un sol en carrelage de porcelaine, un lavabo posé, un plan de toilette en bois, un sol gris, un plan de toilette blanc, meuble-lavabo suspendu et un plafond décaissé.

Added a small Powder Room off the new Laundry Space
Réalisation d'un petit WC et toilettes tradition avec un placard en trompe-l'oeil, des portes de placard marrons, un carrelage blanc, des carreaux de céramique, un mur bleu, un sol en carrelage de terre cuite, un plan vasque, un plan de toilette en quartz modifié, un sol vert et un plan de toilette blanc.
Réalisation d'un petit WC et toilettes tradition avec un placard en trompe-l'oeil, des portes de placard marrons, un carrelage blanc, des carreaux de céramique, un mur bleu, un sol en carrelage de terre cuite, un plan vasque, un plan de toilette en quartz modifié, un sol vert et un plan de toilette blanc.

The vibrant powder room has floral wallpaper highlighted by crisp white wainscoting. The vanity is a custom-made, furniture grade piece topped with white Carrara marble. Black slate floors complete the room.
What started as an addition project turned into a full house remodel in this Modern Craftsman home in Narberth, PA. The addition included the creation of a sitting room, family room, mudroom and third floor. As we moved to the rest of the home, we designed and built a custom staircase to connect the family room to the existing kitchen. We laid red oak flooring with a mahogany inlay throughout house. Another central feature of this is home is all the built-in storage. We used or created every nook for seating and storage throughout the house, as you can see in the family room, dining area, staircase landing, bedroom and bathrooms. Custom wainscoting and trim are everywhere you look, and gives a clean, polished look to this warm house.
Rudloff Custom Builders has won Best of Houzz for Customer Service in 2014, 2015 2016, 2017 and 2019. We also were voted Best of Design in 2016, 2017, 2018, 2019 which only 2% of professionals receive. Rudloff Custom Builders has been featured on Houzz in their Kitchen of the Week, What to Know About Using Reclaimed Wood in the Kitchen as well as included in their Bathroom WorkBook article. We are a full service, certified remodeling company that covers all of the Philadelphia suburban area. This business, like most others, developed from a friendship of young entrepreneurs who wanted to make a difference in their clients’ lives, one household at a time. This relationship between partners is much more than a friendship. Edward and Stephen Rudloff are brothers who have renovated and built custom homes together paying close attention to detail. They are carpenters by trade and understand concept and execution. Rudloff Custom Builders will provide services for you with the highest level of professionalism, quality, detail, punctuality and craftsmanship, every step of the way along our journey together.
Specializing in residential construction allows us to connect with our clients early in the design phase to ensure that every detail is captured as you imagined. One stop shopping is essentially what you will receive with Rudloff Custom Builders from design of your project to the construction of your dreams, executed by on-site project managers and skilled craftsmen. Our concept: envision our client’s ideas and make them a reality. Our mission: CREATING LIFETIME RELATIONSHIPS BUILT ON TRUST AND INTEGRITY.
Photo Credit: Linda McManus Images
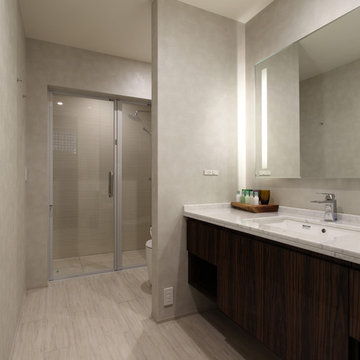
軽井沢 森を包む家|Studio tanpopo-gumi
撮影|野口 兼史
ゲストルーム用シャワールーム
Aménagement d'un WC et toilettes moderne de taille moyenne avec un placard à porte plane, des portes de placard marrons, WC à poser, un carrelage beige, un mur beige, un sol en carrelage de céramique, un lavabo encastré, un plan de toilette en surface solide, un sol beige et un plan de toilette blanc.
Aménagement d'un WC et toilettes moderne de taille moyenne avec un placard à porte plane, des portes de placard marrons, WC à poser, un carrelage beige, un mur beige, un sol en carrelage de céramique, un lavabo encastré, un plan de toilette en surface solide, un sol beige et un plan de toilette blanc.

Idées déco pour un WC et toilettes campagne de taille moyenne avec un placard à porte plane, des portes de placard marrons, WC à poser, un carrelage blanc, un mur blanc, tomettes au sol, une vasque, un plan de toilette en marbre, un sol gris, un plan de toilette blanc, meuble-lavabo sur pied et du lambris de bois.

The guest powder room features dry stack stone tile for texture and dimension.
Idées déco pour un WC et toilettes contemporain de taille moyenne avec un placard avec porte à panneau surélevé, des portes de placard marrons, WC séparés, un carrelage marron, un carrelage de pierre, un mur beige, un sol en bois brun, un lavabo encastré, un plan de toilette en granite, un sol marron, un plan de toilette beige et meuble-lavabo sur pied.
Idées déco pour un WC et toilettes contemporain de taille moyenne avec un placard avec porte à panneau surélevé, des portes de placard marrons, WC séparés, un carrelage marron, un carrelage de pierre, un mur beige, un sol en bois brun, un lavabo encastré, un plan de toilette en granite, un sol marron, un plan de toilette beige et meuble-lavabo sur pied.
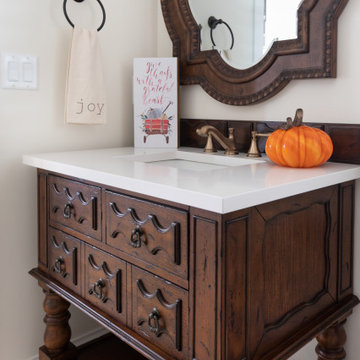
Character furniture base to add a surprise to this powder room.
Exemple d'un petit WC et toilettes chic avec un placard avec porte à panneau surélevé, des portes de placard marrons, WC séparés, un mur beige, un sol en calcaire, un lavabo encastré, un plan de toilette en quartz modifié, un sol beige, un plan de toilette blanc et meuble-lavabo sur pied.
Exemple d'un petit WC et toilettes chic avec un placard avec porte à panneau surélevé, des portes de placard marrons, WC séparés, un mur beige, un sol en calcaire, un lavabo encastré, un plan de toilette en quartz modifié, un sol beige, un plan de toilette blanc et meuble-lavabo sur pied.
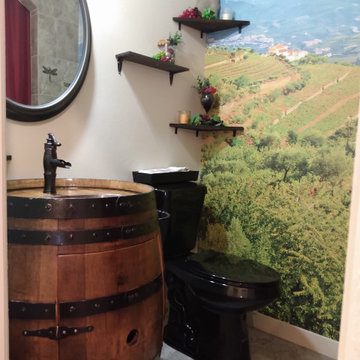
This unique design powder room has a wine barrel vanity with copper sink and ORB hardware. Beautiful vineyard wall mural and unique black toilet. There is a small/medium sized shower that represents the wine cellar to complete the winery/vineyard theme to this powder room.

Idée de décoration pour un petit WC et toilettes tradition avec un placard en trompe-l'oeil, des portes de placard marrons, WC à poser, un mur bleu, parquet foncé, un lavabo intégré, un plan de toilette en bois, un sol marron, un plan de toilette marron, meuble-lavabo sur pied et boiseries.
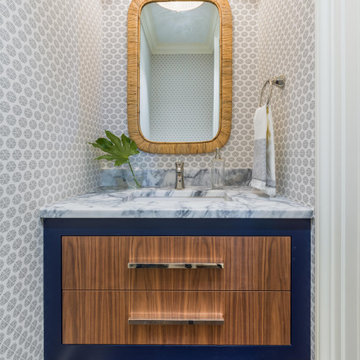
Idée de décoration pour un WC et toilettes marin avec des portes de placard marrons et meuble-lavabo encastré.

Idée de décoration pour un petit WC et toilettes tradition avec un placard à porte shaker, des portes de placard marrons, WC à poser, un carrelage multicolore, un mur multicolore, un lavabo encastré, un plan de toilette en quartz modifié, un sol multicolore, un plan de toilette multicolore et meuble-lavabo sur pied.
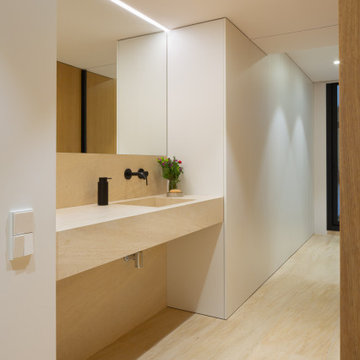
Aménagement d'un WC et toilettes moderne avec des portes de placard marrons, un sol en calcaire, un lavabo intégré, un plan de toilette en calcaire, un sol marron et meuble-lavabo encastré.

Idée de décoration pour un WC et toilettes design de taille moyenne avec un placard à porte plane, des portes de placard marrons, WC à poser, un mur gris, une vasque, un sol beige, un plan de toilette marron et meuble-lavabo encastré.
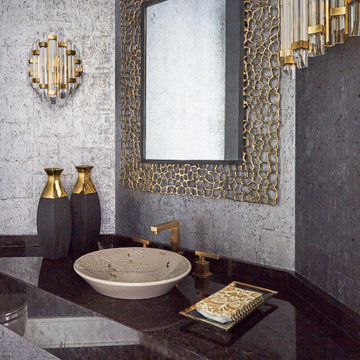
3cm polished antique brown granite with eased edges. Newport Brass 2030/10 widespread faucet satin bronze
Exemple d'un WC et toilettes tendance de taille moyenne avec un mur gris, une vasque, un plan de toilette marron, meuble-lavabo suspendu, du papier peint, des portes de placard marrons et un plan de toilette en granite.
Exemple d'un WC et toilettes tendance de taille moyenne avec un mur gris, une vasque, un plan de toilette marron, meuble-lavabo suspendu, du papier peint, des portes de placard marrons et un plan de toilette en granite.
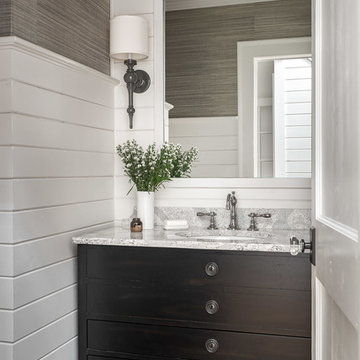
photo: garey gomez
Aménagement d'un WC et toilettes bord de mer de taille moyenne avec un plan de toilette en quartz modifié, un placard en trompe-l'oeil, des portes de placard marrons, un mur multicolore, un sol en bois brun, un lavabo encastré et un plan de toilette gris.
Aménagement d'un WC et toilettes bord de mer de taille moyenne avec un plan de toilette en quartz modifié, un placard en trompe-l'oeil, des portes de placard marrons, un mur multicolore, un sol en bois brun, un lavabo encastré et un plan de toilette gris.

Idée de décoration pour un WC suspendu design de taille moyenne avec un placard à porte plane, des portes de placard marrons, un carrelage gris, des carreaux de porcelaine, un mur blanc, un sol en carrelage de porcelaine, un lavabo encastré, un plan de toilette en quartz modifié, un sol noir, un plan de toilette gris et meuble-lavabo suspendu.
Idées déco de WC et toilettes avec des portes de placard marrons
10