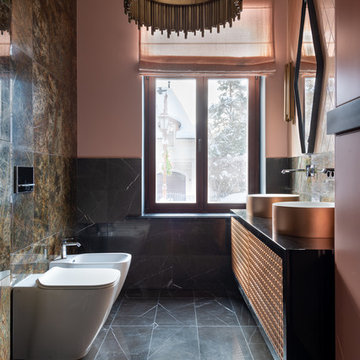Idées déco de WC et toilettes avec un bidet
Trier par :
Budget
Trier par:Populaires du jour
21 - 40 sur 395 photos
1 sur 2

Modern guest bathroom with floor to ceiling tile and Porcelanosa vanity and sink. Equipped with Toto bidet and adjustable handheld shower. Shiny golden accent tile and niche help elevates the look.
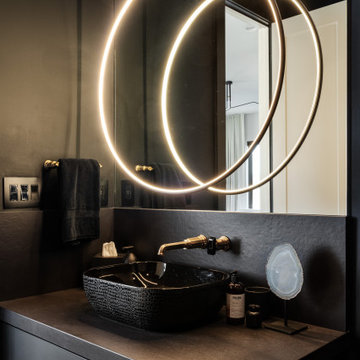
Luxe modern interior design in Westwood, Kansas by ULAH Interiors + Design, Kansas City. This powder bath features a ceiling mounted LED circular vanity light Wall mounted faucet by Brizo. Textured vessel sink has glossy finish on the inside, with matte black finish on the outside.
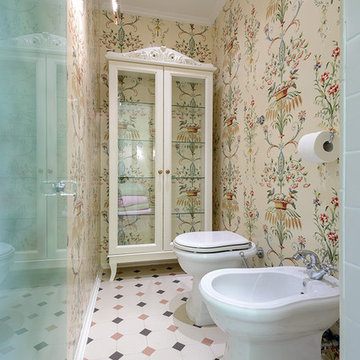
Cette image montre un WC et toilettes traditionnel de taille moyenne avec des portes de placard beiges, un carrelage beige, un sol en carrelage de porcelaine et un bidet.
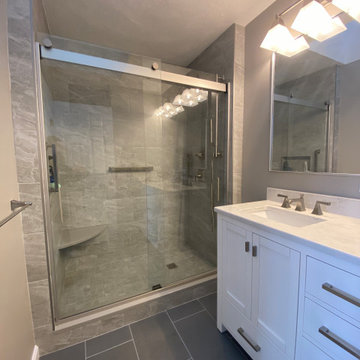
This master bathroom in Westford, MA is a modern dream. Equipped with Kohler memoirs fixtures in brushed nickel, a large minimal frame mirror, double square sinks, a Toto bidet toilet and a calming color palette. The Ranier Quartz countertop and white vanity brings brightness to the room while the dark floor grounds the space. What a beautiful space to unwind.
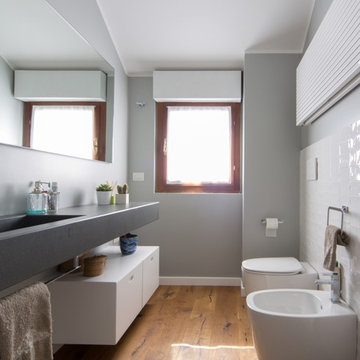
Réalisation d'un petit WC et toilettes design avec un placard à porte plane, des portes de placard blanches, un bidet, un mur gris, un sol en bois brun, un sol marron, un carrelage blanc, un lavabo intégré et un plan de toilette en béton.
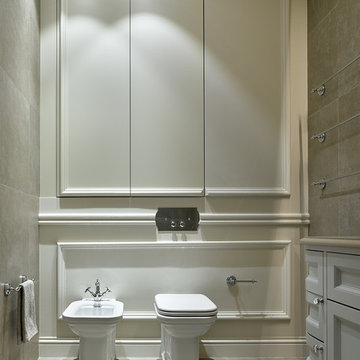
Сергей Ананьев
Cette image montre un WC et toilettes traditionnel avec un bidet, un mur blanc, un placard avec porte à panneau encastré, des portes de placard blanches et un sol gris.
Cette image montre un WC et toilettes traditionnel avec un bidet, un mur blanc, un placard avec porte à panneau encastré, des portes de placard blanches et un sol gris.
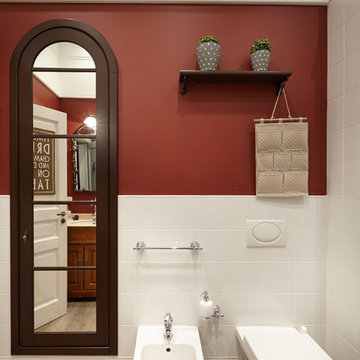
Лившиц Дмитрий
Idées déco pour un WC et toilettes classique de taille moyenne avec un carrelage blanc, des carreaux de céramique, un mur rouge, un sol en carrelage de céramique et un bidet.
Idées déco pour un WC et toilettes classique de taille moyenne avec un carrelage blanc, des carreaux de céramique, un mur rouge, un sol en carrelage de céramique et un bidet.
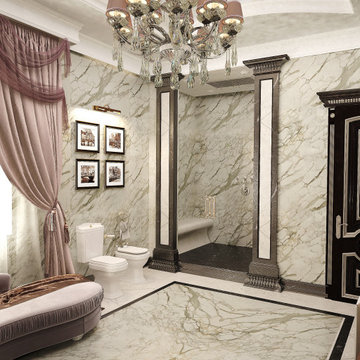
Cette photo montre un WC et toilettes chic de taille moyenne avec un placard à porte plane, des portes de placard noires, un bidet, un carrelage blanc, du carrelage en marbre, un mur blanc, un sol en marbre, une grande vasque, un plan de toilette en marbre, un sol blanc, un plan de toilette blanc, meuble-lavabo sur pied et un plafond à caissons.
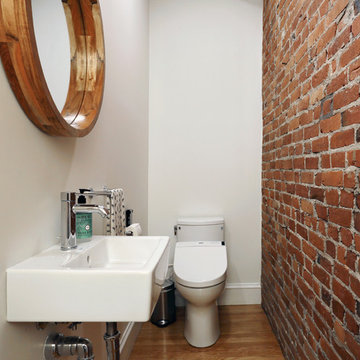
This very narrow alleyway bathroom features natural exposed brick against medium hardwood and white walls and plumbing appliances. The extremely narrow footprint is complimented by a smaller and narrow wall-mounted sink.
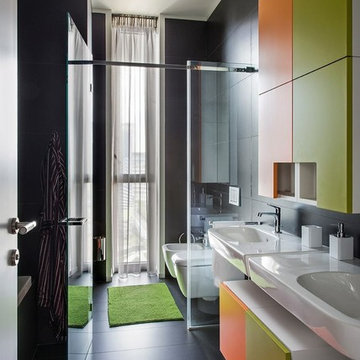
Детский санузел.
Сантехника и аксессуары Agape.
Aménagement d'un WC et toilettes contemporain de taille moyenne avec un placard à porte plane, des portes de placards vertess, un bidet, un carrelage noir, des carreaux de céramique, un mur noir, un sol en carrelage de céramique, un lavabo suspendu et un sol noir.
Aménagement d'un WC et toilettes contemporain de taille moyenne avec un placard à porte plane, des portes de placards vertess, un bidet, un carrelage noir, des carreaux de céramique, un mur noir, un sol en carrelage de céramique, un lavabo suspendu et un sol noir.
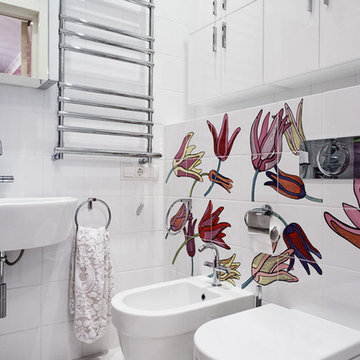
Cette photo montre un WC et toilettes tendance avec un lavabo suspendu, un placard à porte plane, des portes de placard blanches, un carrelage blanc, un bidet et un mur blanc.
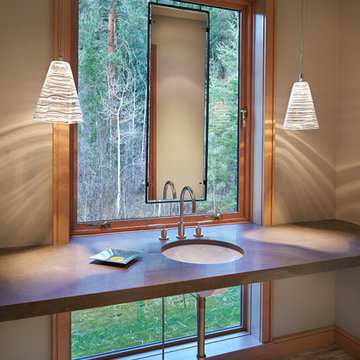
Benjamin Benschneider
Réalisation d'un WC et toilettes design de taille moyenne avec un lavabo encastré, un plan de toilette en quartz modifié, un sol en calcaire et un bidet.
Réalisation d'un WC et toilettes design de taille moyenne avec un lavabo encastré, un plan de toilette en quartz modifié, un sol en calcaire et un bidet.
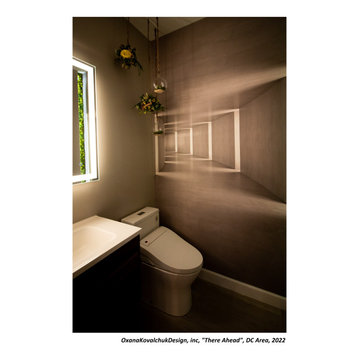
I am glad to present a new project, Powder room design in a modern style. This project is as simple as it is not ordinary with its solution. The powder room is the most typical, small. I used wallpaper for this project, changing the visual space - increasing it. The idea was to extend the semicircular corridor by creating additional vertical backlit niches. I also used everyone's long-loved living moss to decorate the wall so that the powder room did not look like a lifeless and dull corridor. The interior lines are clean. The interior is not overflowing with accents and flowers. Everything is concise and restrained: concrete and flowers, the latest technology and wildlife, wood and metal, yin-yang.
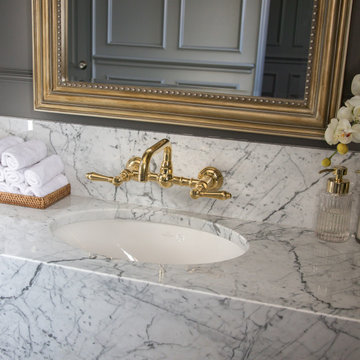
Formal powder room, floating marble sink, wall mounted sink faucet, glass chandelier, slate tile floor
Idée de décoration pour un WC et toilettes tradition de taille moyenne avec un bidet, un mur gris, un sol en ardoise, un lavabo encastré, un plan de toilette en marbre, un sol gris, un plan de toilette gris et meuble-lavabo suspendu.
Idée de décoration pour un WC et toilettes tradition de taille moyenne avec un bidet, un mur gris, un sol en ardoise, un lavabo encastré, un plan de toilette en marbre, un sol gris, un plan de toilette gris et meuble-lavabo suspendu.

Idée de décoration pour un WC et toilettes champêtre en bois foncé de taille moyenne avec un placard sans porte, un bidet, un carrelage gris, un carrelage de pierre, un mur beige, un sol en carrelage de porcelaine, une grande vasque, un plan de toilette en bois, un sol gris et un plan de toilette marron.
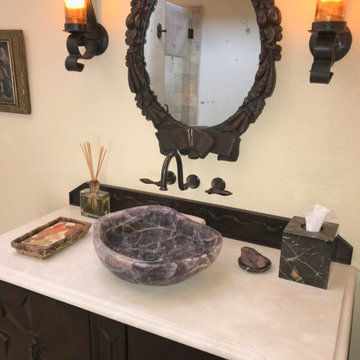
Powder room that also serves as a bathroom for the 3rd bedroom. Stucco walls and a high coffered ceiling with lots of natural light. The vanity is James Martin with a Crema Marfil marble top. The vessel bowl is a shaped amathist bowl by Stone Forest. The sconce lighting is my design, and custom made for the client.

Inspiration pour un grand WC et toilettes minimaliste avec un placard à porte plane, des portes de placard blanches, un bidet, un carrelage noir, du carrelage en marbre, un mur noir, un sol en marbre, un lavabo encastré, un plan de toilette en marbre, un sol noir, un plan de toilette noir et meuble-lavabo suspendu.
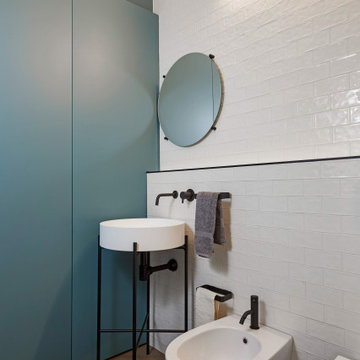
Aménagement d'un WC et toilettes contemporain avec un bidet, un carrelage blanc, un carrelage métro, un mur gris, un plan vasque et un sol marron.
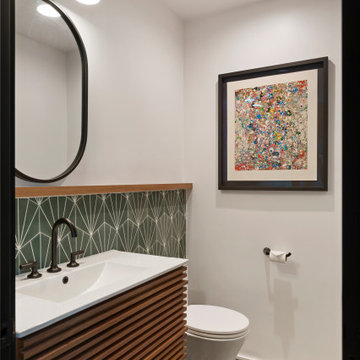
We adding a powder room without adding any square footage to the house. Give the room some drama since all your guest will be using this powder room. Adding texture cement tile and adding it onto the wall to give extra counter space for your guest.
JL Interiors is a LA-based creative/diverse firm that specializes in residential interiors. JL Interiors empowers homeowners to design their dream home that they can be proud of! The design isn’t just about making things beautiful; it’s also about making things work beautifully. Contact us for a free consultation Hello@JLinteriors.design _ 310.390.6849_ www.JLinteriors.design
Idées déco de WC et toilettes avec un bidet
2
