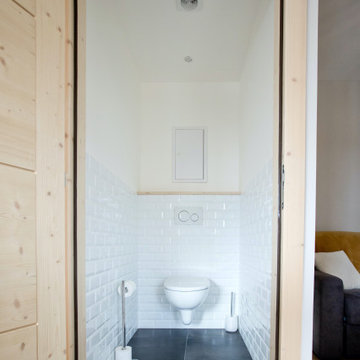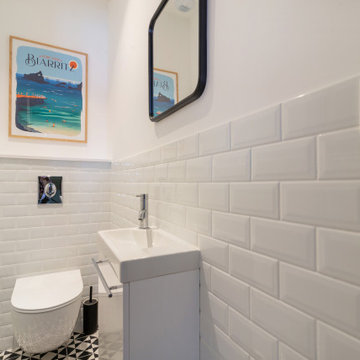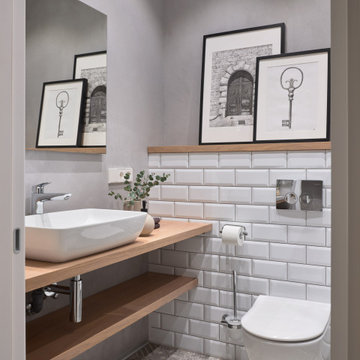Idées déco de WC et toilettes avec un carrelage blanc
Trier par :
Budget
Trier par:Populaires du jour
41 - 60 sur 5 699 photos
1 sur 2

973-857-1561
LM Interior Design
LM Masiello, CKBD, CAPS
lm@lminteriordesignllc.com
https://www.lminteriordesignllc.com/

Reforma integral de aseo de invitados
Idées déco pour un petit WC et toilettes contemporain avec WC à poser, un carrelage blanc, des carreaux de céramique, un mur blanc, un sol en carrelage de céramique, une vasque, un plan de toilette en stratifié, un sol bleu, un plan de toilette marron, meuble-lavabo suspendu et du papier peint.
Idées déco pour un petit WC et toilettes contemporain avec WC à poser, un carrelage blanc, des carreaux de céramique, un mur blanc, un sol en carrelage de céramique, une vasque, un plan de toilette en stratifié, un sol bleu, un plan de toilette marron, meuble-lavabo suspendu et du papier peint.

After purchasing this Sunnyvale home several years ago, it was finally time to create the home of their dreams for this young family. With a wholly reimagined floorplan and primary suite addition, this home now serves as headquarters for this busy family.
The wall between the kitchen, dining, and family room was removed, allowing for an open concept plan, perfect for when kids are playing in the family room, doing homework at the dining table, or when the family is cooking. The new kitchen features tons of storage, a wet bar, and a large island. The family room conceals a small office and features custom built-ins, which allows visibility from the front entry through to the backyard without sacrificing any separation of space.
The primary suite addition is spacious and feels luxurious. The bathroom hosts a large shower, freestanding soaking tub, and a double vanity with plenty of storage. The kid's bathrooms are playful while still being guests to use. Blues, greens, and neutral tones are featured throughout the home, creating a consistent color story. Playful, calm, and cheerful tones are in each defining area, making this the perfect family house.

Réalisation d'un grand WC suspendu design avec un carrelage blanc, un carrelage métro, un mur blanc, un sol en carrelage de céramique et un sol gris.

Réalisation d'un grand WC suspendu tradition avec un placard sans porte, des portes de placard grises, un carrelage blanc, un mur blanc, un sol en carrelage de porcelaine, un lavabo suspendu, un plan de toilette en béton, un sol beige, un plan de toilette gris et meuble-lavabo suspendu.

Aménagement d'un WC et toilettes campagne de taille moyenne avec un carrelage blanc, un carrelage métro, un mur blanc, un sol en carrelage de terre cuite, une grande vasque, un sol bleu et meuble-lavabo suspendu.

- pose carreaux de ciment
- pose carreaux de métro
Inspiration pour un petit WC suspendu minimaliste avec un carrelage blanc, un carrelage métro, un mur blanc, carreaux de ciment au sol et un sol noir.
Inspiration pour un petit WC suspendu minimaliste avec un carrelage blanc, un carrelage métro, un mur blanc, carreaux de ciment au sol et un sol noir.

Custom floating sink. Textured wall panels.
Idée de décoration pour un WC et toilettes minimaliste de taille moyenne avec un carrelage blanc, un mur blanc, parquet clair, un lavabo intégré, un plan de toilette en quartz modifié, un plan de toilette blanc et meuble-lavabo suspendu.
Idée de décoration pour un WC et toilettes minimaliste de taille moyenne avec un carrelage blanc, un mur blanc, parquet clair, un lavabo intégré, un plan de toilette en quartz modifié, un plan de toilette blanc et meuble-lavabo suspendu.

Updating of this Venice Beach bungalow home was a real treat. Timing was everything here since it was supposed to go on the market in 30day. (It took us 35days in total for a complete remodel).
The corner lot has a great front "beach bum" deck that was completely refinished and fenced for semi-private feel.
The entire house received a good refreshing paint including a new accent wall in the living room.
The kitchen was completely redo in a Modern vibe meets classical farmhouse with the labyrinth backsplash and reclaimed wood floating shelves.
Notice also the rugged concrete look quartz countertop.
A small new powder room was created from an old closet space, funky street art walls tiles and the gold fixtures with a blue vanity once again are a perfect example of modern meets farmhouse.

The original footprint of this powder room was a tight fit- so we utilized space saving techniques like a wall mounted toilet, an 18" deep vanity and a new pocket door. Blue dot "Dumbo" wallpaper, weathered looking oak vanity and a wall mounted polished chrome faucet brighten this space and will make you want to linger for a bit.

Idées déco pour un WC et toilettes classique de taille moyenne avec un placard à porte shaker, des portes de placard blanches, WC séparés, un carrelage blanc, des carreaux de céramique, un mur blanc, un sol en vinyl, un lavabo encastré, un plan de toilette en quartz modifié, un sol gris, un plan de toilette gris, meuble-lavabo encastré et du lambris de bois.

Aménagement d'un WC suspendu industriel de taille moyenne avec un carrelage blanc, un carrelage métro, un mur blanc, un lavabo suspendu, un sol multicolore et un plan de toilette blanc.

Exemple d'un petit WC et toilettes moderne avec WC à poser, un carrelage blanc, un carrelage métro, un mur blanc, un sol en bois brun, un sol beige, un plafond en papier peint et du papier peint.

Inspiration pour un petit WC et toilettes minimaliste en bois clair avec un placard en trompe-l'oeil, WC séparés, un carrelage blanc, un carrelage métro, un mur blanc, un sol en bois brun, un lavabo posé, un plan de toilette en bois, un sol beige, un plan de toilette beige, meuble-lavabo encastré et un plafond en bois.

Idées déco pour un petit WC et toilettes contemporain avec un placard à porte plane, des portes de placard bleues, un carrelage blanc, un carrelage métro, un mur bleu, une vasque, un sol multicolore, un plan de toilette blanc et meuble-lavabo encastré.

Cette photo montre un WC suspendu tendance avec un placard sans porte, un carrelage blanc, un carrelage métro, un mur gris, une vasque, un sol beige et un plan de toilette marron.

This cottage remodel on Lake Charlevoix was such a fun project to work on. We really strived to bring in the coastal elements around the home to give this cottage it's asthetics. You will see a lot of whites, light blues, and some grey/greige accents as well.

The home's powder room showcases a custom crafted distressed 'vanity' with a farmhouse styled sink. The mirror completes the space.
Exemple d'un WC et toilettes nature en bois vieilli de taille moyenne avec un placard sans porte, un carrelage blanc, un mur blanc, un sol en bois brun, une vasque, un plan de toilette en bois, un sol marron et un plan de toilette marron.
Exemple d'un WC et toilettes nature en bois vieilli de taille moyenne avec un placard sans porte, un carrelage blanc, un mur blanc, un sol en bois brun, une vasque, un plan de toilette en bois, un sol marron et un plan de toilette marron.

Inspiration pour un petit WC et toilettes design avec un placard à porte affleurante, des portes de placard blanches, WC à poser, un carrelage blanc, un carrelage métro, un mur blanc, un sol en carrelage de céramique, un lavabo suspendu, un plan de toilette en verre, un sol marron et un plan de toilette blanc.

Cette photo montre un petit WC et toilettes rétro en bois vieilli avec un carrelage blanc, un carrelage métro, un mur blanc, un sol en carrelage de céramique, un lavabo posé, un sol noir, un plan de toilette marron, un placard sans porte et un plan de toilette en bois.
Idées déco de WC et toilettes avec un carrelage blanc
3