Idées déco de WC et toilettes avec un carrelage de pierre
Trier par :
Budget
Trier par:Populaires du jour
141 - 160 sur 1 143 photos
1 sur 2
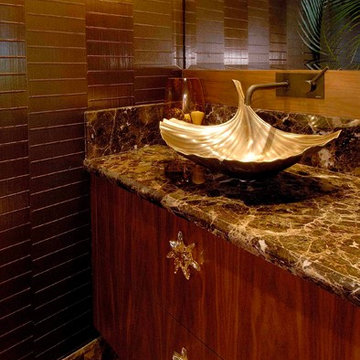
Bath, Lighting, & Interior Design by Valorie Spence
Interior Design Solutions, Maui, Hawaii
www.idsmaui.com
Greg Hoxsie Photography
Pono Building Company, Inc.

Aménagement d'un petit WC et toilettes rétro avec des portes de placard grises, un carrelage gris, un carrelage de pierre, un mur gris, un lavabo suspendu, un plan de toilette gris, meuble-lavabo suspendu et un plan de toilette en stéatite.
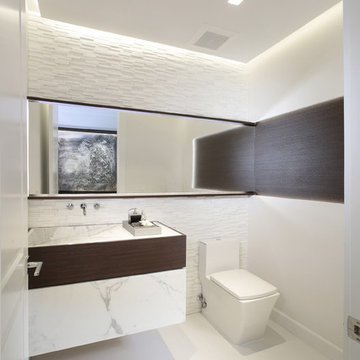
Powder room design by DKOR Interiors - Residential Interior Design Project in Fort Lauderdale, Florida
Inspiration pour un WC et toilettes design avec un placard à porte plane, WC à poser, un carrelage blanc, un carrelage de pierre et un mur blanc.
Inspiration pour un WC et toilettes design avec un placard à porte plane, WC à poser, un carrelage blanc, un carrelage de pierre et un mur blanc.

Photography: Ben Gebo
Cette image montre un petit WC suspendu traditionnel avec un placard à porte shaker, des portes de placard blanches, un carrelage blanc, un carrelage de pierre, un mur blanc, un sol en carrelage de terre cuite, un lavabo encastré, un plan de toilette en marbre et un sol blanc.
Cette image montre un petit WC suspendu traditionnel avec un placard à porte shaker, des portes de placard blanches, un carrelage blanc, un carrelage de pierre, un mur blanc, un sol en carrelage de terre cuite, un lavabo encastré, un plan de toilette en marbre et un sol blanc.

For a couple of young web developers buying their first home in Redwood Shores, we were hired to do a complete interior remodel of a cookie cutter house originally built in 1996. The original finishes looked more like the 80s than the 90s, consisting of raised-panel oak cabinets, 12 x 12 yellow-beige floor tiles, tile counters and brown-beige wall to wall carpeting. The kitchen and bathrooms were utterly basic and the doors, fireplace and TV niche were also very dated. We selected all new finishes in tones of gray and silver per our clients’ tastes and created new layouts for the kitchen and bathrooms. We also designed a custom accent wall for their TV (very important for gamers) and track-mounted sliding 3-Form resin doors to separate their living room from their office. To animate the two story living space we customized a Mizu pendant light by Terzani and in the kitchen we selected an accent wall of seamless Caesarstone, Fuscia lights designed by Achille Castiglioni (one of our favorite modernist pendants) and designed a two-level island and a drop-down ceiling accent “cloud: to coordinate with the color of the accent wall. The master bath features a minimalist bathtub and floating vanity, an internally lit Electric Mirror and Porcelanosa tile.
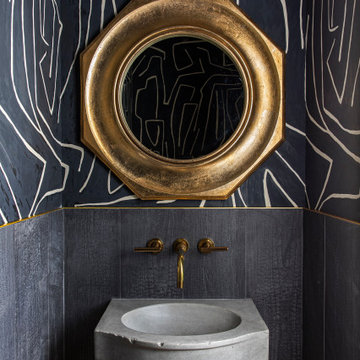
Idées déco pour un petit WC et toilettes classique avec un placard sans porte, un carrelage noir, un carrelage de pierre, un mur noir, parquet clair, un lavabo suspendu et un plan de toilette gris.
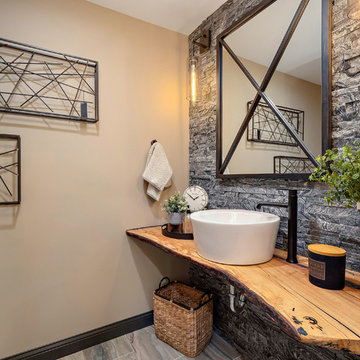
Inspiration pour un WC et toilettes chalet en bois brun avec un placard sans porte, un carrelage gris, un carrelage de pierre, un mur beige, une vasque, un plan de toilette en bois, un sol gris et un plan de toilette marron.
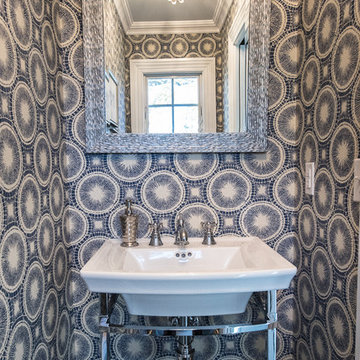
elainejanetphotography
Inspiration pour un petit WC et toilettes rustique avec WC à poser, un carrelage gris, un carrelage de pierre, un mur bleu et un plan vasque.
Inspiration pour un petit WC et toilettes rustique avec WC à poser, un carrelage gris, un carrelage de pierre, un mur bleu et un plan vasque.
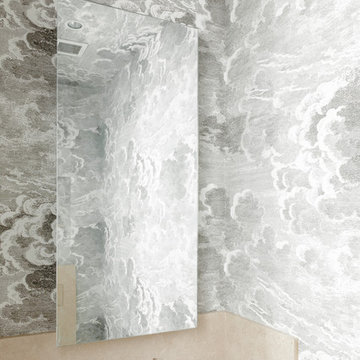
Photo: Alan Gastelum (www.alangastelum.com)
Cette photo montre un petit WC et toilettes tendance avec WC à poser, un carrelage de pierre, un mur gris, parquet clair et un lavabo encastré.
Cette photo montre un petit WC et toilettes tendance avec WC à poser, un carrelage de pierre, un mur gris, parquet clair et un lavabo encastré.

Réalisation d'un grand WC et toilettes chalet en bois brun avec un placard à porte plane, un carrelage beige, un carrelage de pierre, un mur beige, un sol en carrelage de céramique, une vasque, un plan de toilette en cuivre et un plan de toilette marron.
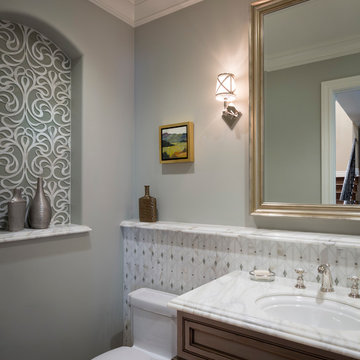
Step inside this stunning refined traditional home designed by our Lafayette studio. The luxurious interior seamlessly blends French country and classic design elements with contemporary touches, resulting in a timeless and sophisticated aesthetic. From the soft beige walls to the intricate detailing, every aspect of this home exudes elegance and warmth. The sophisticated living spaces feature inviting colors, high-end finishes, and impeccable attention to detail, making this home the perfect haven for relaxation and entertainment. Explore the photos to see how we transformed this stunning property into a true forever home.
---
Project by Douglah Designs. Their Lafayette-based design-build studio serves San Francisco's East Bay areas, including Orinda, Moraga, Walnut Creek, Danville, Alamo Oaks, Diablo, Dublin, Pleasanton, Berkeley, Oakland, and Piedmont.
For more about Douglah Designs, click here: http://douglahdesigns.com/
To learn more about this project, see here: https://douglahdesigns.com/featured-portfolio/european-charm/

Tom Zikas
Idée de décoration pour un petit WC suspendu chalet en bois vieilli avec un placard sans porte, un carrelage gris, un mur beige, une vasque, un carrelage de pierre, un plan de toilette en granite, un sol en ardoise et un plan de toilette gris.
Idée de décoration pour un petit WC suspendu chalet en bois vieilli avec un placard sans porte, un carrelage gris, un mur beige, une vasque, un carrelage de pierre, un plan de toilette en granite, un sol en ardoise et un plan de toilette gris.
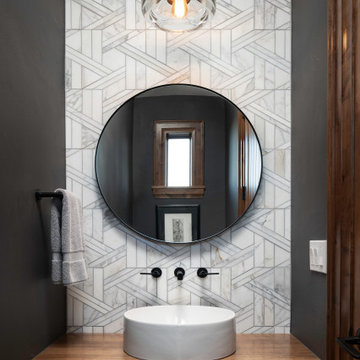
Idées déco pour un petit WC et toilettes contemporain en bois brun avec un carrelage de pierre, un sol en carrelage de porcelaine, une vasque et un plan de toilette en bois.

Shimmering powder room with marble floor and counter top, zebra wood cabinets, oval mirror and glass vessel sink. lighting by Jonathan Browning. Vessel sink and wall mounted faucet. Glass tile wall. Gold glass bead wall paper.
Project designed by Susie Hersker’s Scottsdale interior design firm Design Directives. Design Directives is active in Phoenix, Paradise Valley, Cave Creek, Carefree, Sedona, and beyond.
For more about Design Directives, click here: https://susanherskerasid.com/
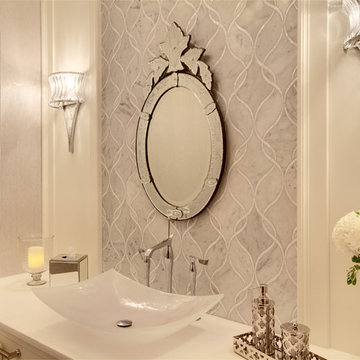
Gray and white stone tile backsplash makes a dramatic statement in this little powder room. Sconces fit in perfectly with the homeowners own chandelier. Vessel sink and polished nickel faucet give it a contemporary twist.
Tom Marks Photography
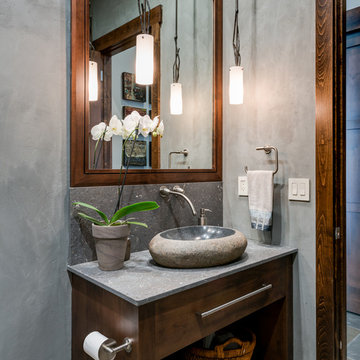
Interior Designer: Allard & Roberts Interior Design, Inc.
Builder: Glennwood Custom Builders
Architect: Con Dameron
Photographer: Kevin Meechan
Doors: Sun Mountain
Cabinetry: Advance Custom Cabinetry
Countertops & Fireplaces: Mountain Marble & Granite
Window Treatments: Blinds & Designs, Fletcher NC

Elon Pure White Quartzite interlocking Ledgerstone on feature wall. Mini Jasper low-voltage pendants. Custom blue vanity and marble top by Ayr Cabinet Co.

Joshua Caldwell
Aménagement d'un très grand WC et toilettes montagne en bois brun avec un placard sans porte, un carrelage marron, un carrelage gris, un carrelage de pierre, un mur jaune, un lavabo intégré, un sol gris et un plan de toilette gris.
Aménagement d'un très grand WC et toilettes montagne en bois brun avec un placard sans porte, un carrelage marron, un carrelage gris, un carrelage de pierre, un mur jaune, un lavabo intégré, un sol gris et un plan de toilette gris.

Aménagement d'un petit WC et toilettes classique avec un placard à porte plane, des portes de placard noires, un carrelage rouge, un carrelage de pierre, un mur beige, un sol en travertin, une vasque, un plan de toilette en onyx et un sol beige.
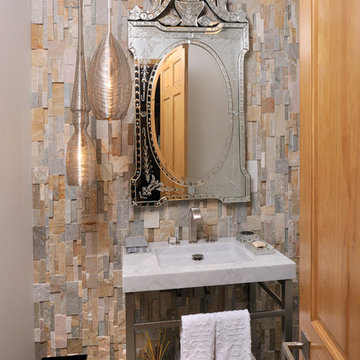
Peter Damroth
Aménagement d'un WC et toilettes montagne avec un carrelage multicolore, un carrelage de pierre et un lavabo intégré.
Aménagement d'un WC et toilettes montagne avec un carrelage multicolore, un carrelage de pierre et un lavabo intégré.
Idées déco de WC et toilettes avec un carrelage de pierre
8