Idées déco de WC et toilettes avec un lavabo encastré
Trier par :
Budget
Trier par:Populaires du jour
81 - 100 sur 10 739 photos
1 sur 2
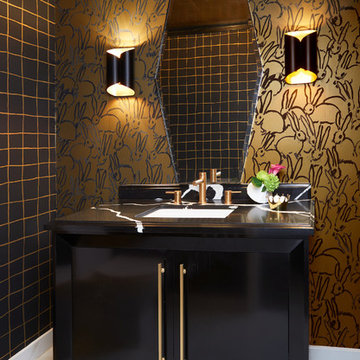
Powder rooms at their best should be a statement. The jewel of the house. This one we called "the hutch". Very whimsical yet very rich and elegant.
Idée de décoration pour un petit WC et toilettes design avec un placard avec porte à panneau encastré, des portes de placard noires, un mur noir, un sol en marbre, un lavabo encastré, un plan de toilette en marbre, un sol blanc et un plan de toilette noir.
Idée de décoration pour un petit WC et toilettes design avec un placard avec porte à panneau encastré, des portes de placard noires, un mur noir, un sol en marbre, un lavabo encastré, un plan de toilette en marbre, un sol blanc et un plan de toilette noir.
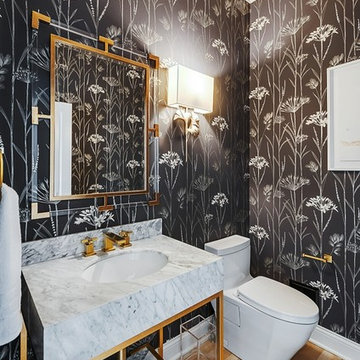
Aménagement d'un WC et toilettes classique avec un mur noir, un sol en bois brun, un lavabo encastré, un sol marron et un plan de toilette blanc.

It’s always a blessing when your clients become friends - and that’s exactly what blossomed out of this two-phase remodel (along with three transformed spaces!). These clients were such a joy to work with and made what, at times, was a challenging job feel seamless. This project consisted of two phases, the first being a reconfiguration and update of their master bathroom, guest bathroom, and hallway closets, and the second a kitchen remodel.
In keeping with the style of the home, we decided to run with what we called “traditional with farmhouse charm” – warm wood tones, cement tile, traditional patterns, and you can’t forget the pops of color! The master bathroom airs on the masculine side with a mostly black, white, and wood color palette, while the powder room is very feminine with pastel colors.
When the bathroom projects were wrapped, it didn’t take long before we moved on to the kitchen. The kitchen already had a nice flow, so we didn’t need to move any plumbing or appliances. Instead, we just gave it the facelift it deserved! We wanted to continue the farmhouse charm and landed on a gorgeous terracotta and ceramic hand-painted tile for the backsplash, concrete look-alike quartz countertops, and two-toned cabinets while keeping the existing hardwood floors. We also removed some upper cabinets that blocked the view from the kitchen into the dining and living room area, resulting in a coveted open concept floor plan.
Our clients have always loved to entertain, but now with the remodel complete, they are hosting more than ever, enjoying every second they have in their home.
---
Project designed by interior design studio Kimberlee Marie Interiors. They serve the Seattle metro area including Seattle, Bellevue, Kirkland, Medina, Clyde Hill, and Hunts Point.
For more about Kimberlee Marie Interiors, see here: https://www.kimberleemarie.com/
To learn more about this project, see here
https://www.kimberleemarie.com/kirkland-remodel-1

Powder room with floating onyx vanity
Cette image montre un WC et toilettes minimaliste de taille moyenne avec un placard sans porte, un sol en carrelage de céramique, un lavabo encastré, un plan de toilette en onyx, un sol multicolore et un plan de toilette multicolore.
Cette image montre un WC et toilettes minimaliste de taille moyenne avec un placard sans porte, un sol en carrelage de céramique, un lavabo encastré, un plan de toilette en onyx, un sol multicolore et un plan de toilette multicolore.
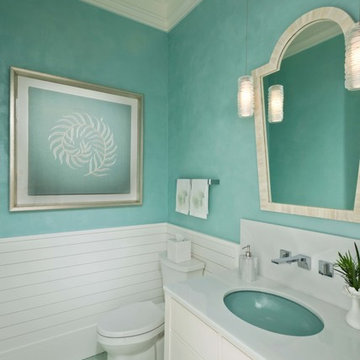
Aménagement d'un WC et toilettes bord de mer avec un placard à porte plane, des portes de placard blanches, un mur vert, un lavabo encastré, un sol vert et un plan de toilette blanc.
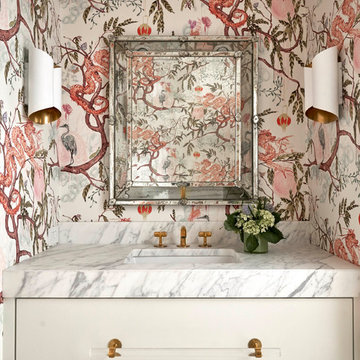
Idées déco pour un WC et toilettes classique avec un placard à porte plane, des portes de placard beiges, un mur multicolore, un lavabo encastré, un plan de toilette en marbre et un plan de toilette blanc.

Réalisation d'un WC et toilettes tradition avec un placard avec porte à panneau surélevé, des portes de placard bleues, un mur multicolore, un lavabo encastré et un plan de toilette blanc.

This powder room is decorated in unusual dark colors that evoke a feeling of comfort and warmth. Despite the abundance of dark surfaces, the room does not seem dull and cramped thanks to the large window, stylish mirror, and sparkling tile surfaces that perfectly reflect the rays of daylight. Our interior designers placed here only the most necessary furniture pieces so as not to clutter up this powder room.
Don’t miss the chance to elevate your powder interior design as well together with the top Grandeur Hills Group interior designers!
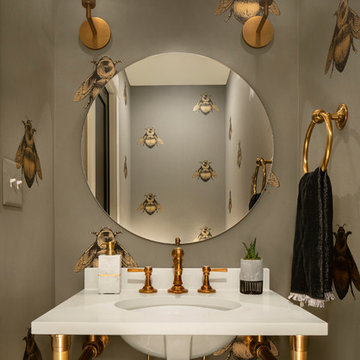
Réalisation d'un WC et toilettes tradition avec un mur gris, un lavabo encastré et un plan de toilette blanc.

Idées déco pour un WC et toilettes classique de taille moyenne avec WC séparés, un mur blanc, un sol en carrelage de céramique, un lavabo encastré, un plan de toilette en marbre, un sol beige et un plan de toilette blanc.
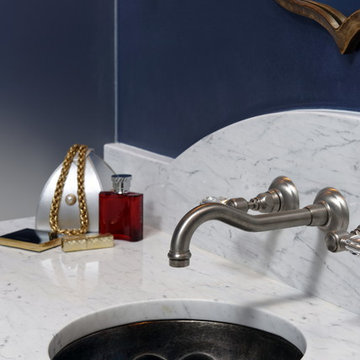
The brushed nickel wall-mount faucet frees up countertop space for the striking, hand-made melon shaped sink.
Bob Narod, Photographer
Réalisation d'un WC et toilettes méditerranéen avec un placard en trompe-l'oeil, des portes de placard grises, un carrelage blanc, du carrelage en marbre, un mur bleu, un sol en marbre, un lavabo encastré, un plan de toilette en marbre, un sol blanc et un plan de toilette blanc.
Réalisation d'un WC et toilettes méditerranéen avec un placard en trompe-l'oeil, des portes de placard grises, un carrelage blanc, du carrelage en marbre, un mur bleu, un sol en marbre, un lavabo encastré, un plan de toilette en marbre, un sol blanc et un plan de toilette blanc.

Amazing 37 sq. ft. bathroom transformation. Our client wanted to turn her bathtub into a shower, and bring light colors to make her small bathroom look more spacious. Instead of only tiling the shower, which would have visually shortened the plumbing wall, we created a feature wall made out of cement tiles to create an illusion of an elongated space. We paired these graphic tiles with brass accents and a simple, yet elegant white vanity to contrast this feature wall. The result…is pure magic ✨

A close-up of the wallpaper and gray quartz countertop.
Inspiration pour un petit WC et toilettes design avec un placard avec porte à panneau surélevé, WC à poser, un carrelage bleu, un mur bleu, un sol en carrelage de céramique, un lavabo encastré, un plan de toilette en quartz modifié, un sol gris et un plan de toilette gris.
Inspiration pour un petit WC et toilettes design avec un placard avec porte à panneau surélevé, WC à poser, un carrelage bleu, un mur bleu, un sol en carrelage de céramique, un lavabo encastré, un plan de toilette en quartz modifié, un sol gris et un plan de toilette gris.
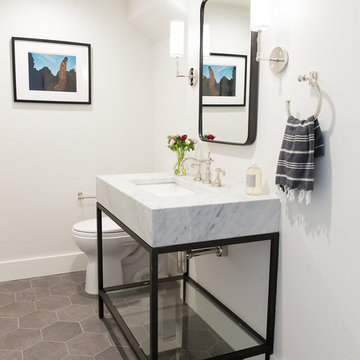
Photo by Megan Caudill
Cette image montre un WC et toilettes traditionnel avec un placard sans porte, des portes de placard noires, un mur blanc, un sol en carrelage de porcelaine, un lavabo encastré, un plan de toilette en marbre et un sol gris.
Cette image montre un WC et toilettes traditionnel avec un placard sans porte, des portes de placard noires, un mur blanc, un sol en carrelage de porcelaine, un lavabo encastré, un plan de toilette en marbre et un sol gris.
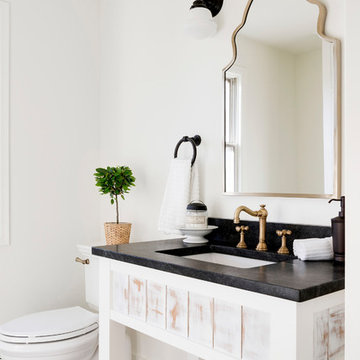
Cette photo montre un WC et toilettes nature en bois vieilli avec un placard sans porte, un mur blanc, un lavabo encastré, un sol multicolore et un plan de toilette noir.
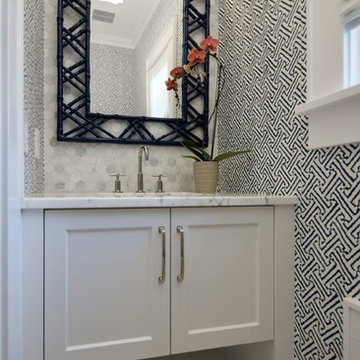
Réalisation d'un petit WC et toilettes tradition avec des portes de placard blanches, un carrelage blanc, des carreaux de porcelaine, un mur multicolore, un sol en marbre, un lavabo encastré, un plan de toilette en marbre, un plan de toilette blanc et un placard à porte shaker.

Réalisation d'un WC et toilettes marin en bois clair avec un placard à porte plane, un mur multicolore, un lavabo encastré, un sol gris et un plan de toilette gris.

Idées déco pour un petit WC et toilettes bord de mer avec un placard avec porte à panneau encastré, des portes de placard blanches, WC à poser, un mur gris, un sol en carrelage de céramique, un lavabo encastré, un plan de toilette en quartz, un sol multicolore et un plan de toilette blanc.
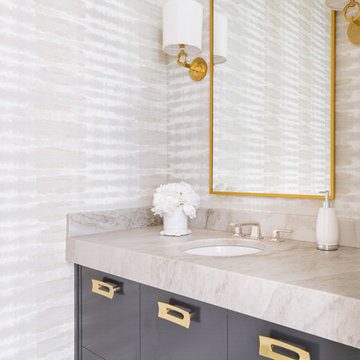
Costa Christ Media
Cette image montre un WC et toilettes traditionnel avec un placard à porte plane, des portes de placard grises, un mur multicolore, un lavabo encastré et un plan de toilette beige.
Cette image montre un WC et toilettes traditionnel avec un placard à porte plane, des portes de placard grises, un mur multicolore, un lavabo encastré et un plan de toilette beige.
Idées déco de WC et toilettes avec un lavabo encastré
5
