Idées déco de WC et toilettes avec un mur marron
Trier par :
Budget
Trier par:Populaires du jour
161 - 180 sur 1 492 photos
1 sur 2
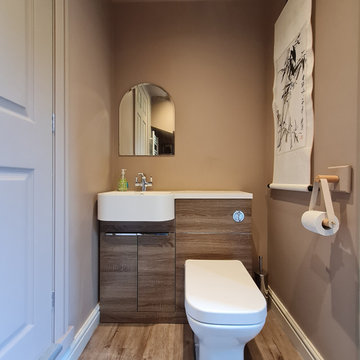
Cette photo montre un petit WC et toilettes tendance en bois brun avec un placard à porte plane, WC à poser, un mur marron, un sol en vinyl, un lavabo posé, un plan de toilette en surface solide, un plan de toilette blanc et meuble-lavabo encastré.

Unlacquered brass plumbing fixtures, hardware and mirror.
Aménagement d'un WC et toilettes classique de taille moyenne avec un mur marron, un lavabo encastré, un plan de toilette en marbre et un plan de toilette blanc.
Aménagement d'un WC et toilettes classique de taille moyenne avec un mur marron, un lavabo encastré, un plan de toilette en marbre et un plan de toilette blanc.
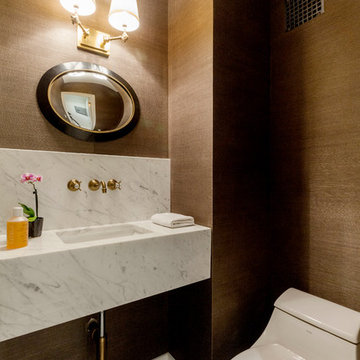
Réalisation d'un WC et toilettes design de taille moyenne avec WC à poser, un carrelage blanc, des dalles de pierre, un mur marron, un sol en carrelage de porcelaine, un lavabo encastré, un plan de toilette en marbre, un sol gris et un plan de toilette blanc.
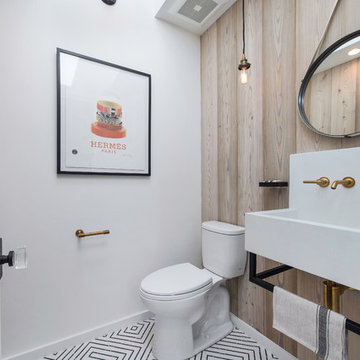
Cette image montre un WC et toilettes design avec WC séparés, un mur marron et un sol multicolore.

The powder bath is the perfect place to mix elegance and playful finishes. The gold grasscloth compliments the shell tile feature wall and a custom waterfall painting on glass pulls the whole design together. The natural stone vessel sink rests on a floating vanity made of monkey pod wood.
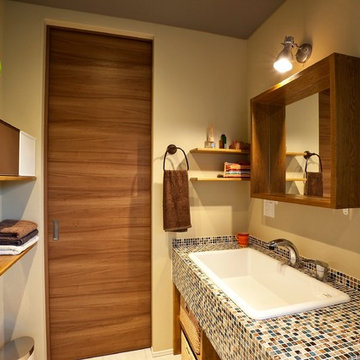
Aménagement d'un WC et toilettes contemporain en bois brun avec un placard sans porte, un mur marron, un lavabo posé, un plan de toilette en carrelage et un sol blanc.

Photography by: Jill Buckner Photography
Réalisation d'un petit WC et toilettes tradition avec un carrelage marron, carrelage en métal, un mur marron, parquet foncé, un lavabo de ferme et un sol marron.
Réalisation d'un petit WC et toilettes tradition avec un carrelage marron, carrelage en métal, un mur marron, parquet foncé, un lavabo de ferme et un sol marron.
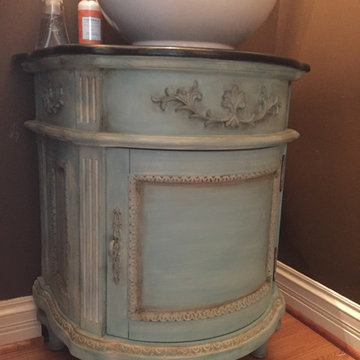
Refinished vanity for a powder room using both chalk paint and milk paint.
Idée de décoration pour un petit WC et toilettes tradition avec un placard en trompe-l'oeil, un mur marron, un sol en bois brun, une vasque et un plan de toilette en granite.
Idée de décoration pour un petit WC et toilettes tradition avec un placard en trompe-l'oeil, un mur marron, un sol en bois brun, une vasque et un plan de toilette en granite.
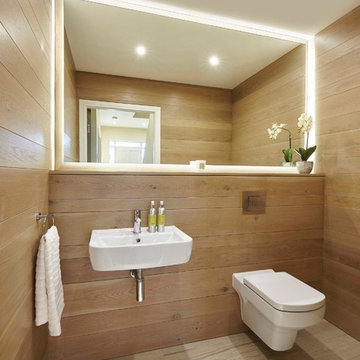
Réalisation d'un WC suspendu design avec un mur marron, un lavabo suspendu et un sol beige.
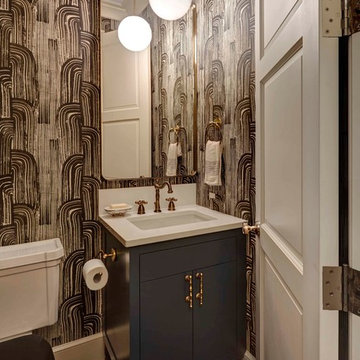
Idée de décoration pour un petit WC et toilettes bohème avec un placard à porte plane, des portes de placard noires, un mur marron, un sol en bois brun, un lavabo encastré, un plan de toilette en surface solide et WC séparés.
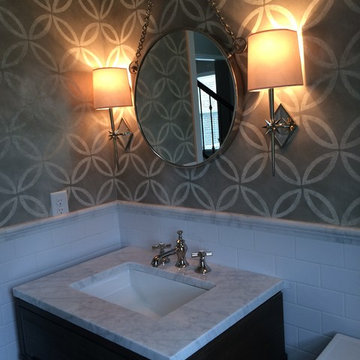
Grogan Studios
Cette photo montre un petit WC et toilettes chic en bois foncé avec un carrelage blanc, un carrelage métro, un mur marron, un lavabo encastré, un plan de toilette en marbre et un placard en trompe-l'oeil.
Cette photo montre un petit WC et toilettes chic en bois foncé avec un carrelage blanc, un carrelage métro, un mur marron, un lavabo encastré, un plan de toilette en marbre et un placard en trompe-l'oeil.
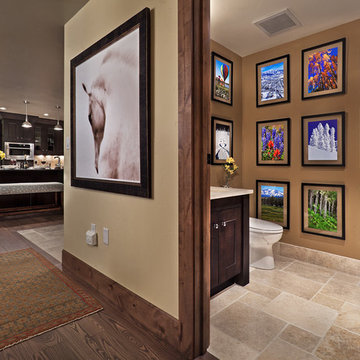
Moving Mountains/Jim Winn
Idées déco pour un WC et toilettes contemporain en bois foncé de taille moyenne avec WC séparés, un mur marron, un sol en carrelage de porcelaine et un placard avec porte à panneau encastré.
Idées déco pour un WC et toilettes contemporain en bois foncé de taille moyenne avec WC séparés, un mur marron, un sol en carrelage de porcelaine et un placard avec porte à panneau encastré.
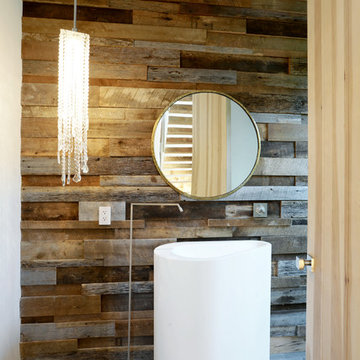
addet madan Design
Idée de décoration pour un WC et toilettes design de taille moyenne avec un lavabo de ferme, un mur marron et sol en béton ciré.
Idée de décoration pour un WC et toilettes design de taille moyenne avec un lavabo de ferme, un mur marron et sol en béton ciré.
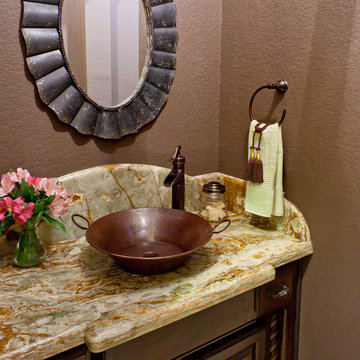
Keechi Creek Builders
Réalisation d'un petit WC et toilettes tradition en bois foncé avec une vasque, un placard avec porte à panneau surélevé, un plan de toilette en marbre et un mur marron.
Réalisation d'un petit WC et toilettes tradition en bois foncé avec une vasque, un placard avec porte à panneau surélevé, un plan de toilette en marbre et un mur marron.
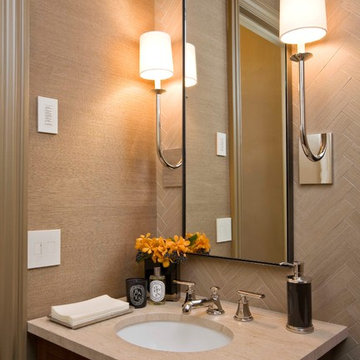
Powder Room with Ann Sacks herringbone limestone wall behind custom vanity. All other walls are grass cloth.
Jamie Hadley Photography
Réalisation d'un petit WC et toilettes tradition en bois foncé avec un lavabo encastré, un plan de toilette en calcaire, WC séparés, un carrelage de pierre, un mur marron et un carrelage beige.
Réalisation d'un petit WC et toilettes tradition en bois foncé avec un lavabo encastré, un plan de toilette en calcaire, WC séparés, un carrelage de pierre, un mur marron et un carrelage beige.
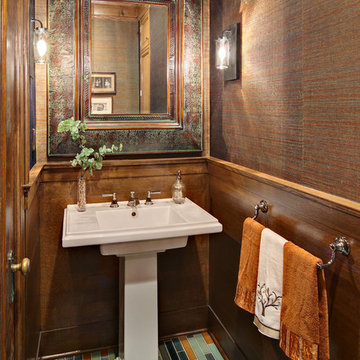
This small powder bathroom is rich in colors and materials and has many “green” elements. The beautifully handmade floor tiles are in a unique shape (2” x 10”) and are handmade, glazed and fired by North Prairie Tileworks, a local tile company. Each tile is individual in both character and color. Complementing the floors is the natural sisal wall covering in rich copper, bronze and green tones. In addition to its beauty, this product is “breathable” to reduce the risk of mold and bacteria. Classically styled plumbing fixtures and accessories are finished in beautiful polished nickel. Illuminating the room, wall sconces, made from recycled materials in an oil-rubbed bronze finish, flank the wide framed mirror above the sink. All the paint used on this project meets or exceeds standards for LEED & Green Seal certification.
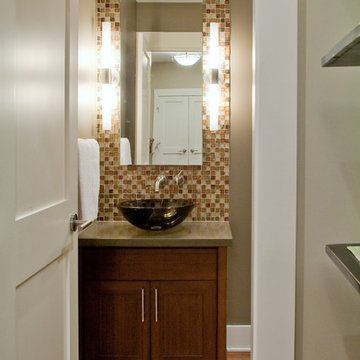
Aménagement d'un WC et toilettes contemporain en bois foncé de taille moyenne avec une vasque, un placard à porte shaker, un carrelage marron, mosaïque, un mur marron, un sol en bois brun, un sol marron et un plan de toilette gris.

Cette image montre un WC et toilettes traditionnel en bois foncé avec un placard avec porte à panneau encastré, des carreaux de céramique, parquet foncé, un plan de toilette en marbre, un mur marron, une vasque, un sol marron et un plan de toilette beige.

This new house is located in a quiet residential neighborhood developed in the 1920’s, that is in transition, with new larger homes replacing the original modest-sized homes. The house is designed to be harmonious with its traditional neighbors, with divided lite windows, and hip roofs. The roofline of the shingled house steps down with the sloping property, keeping the house in scale with the neighborhood. The interior of the great room is oriented around a massive double-sided chimney, and opens to the south to an outdoor stone terrace and gardens. Photo by: Nat Rea Photography
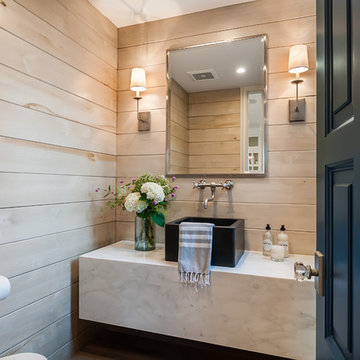
Idées déco pour un WC et toilettes campagne avec un placard à porte plane, des portes de placard grises, un mur marron, parquet clair, une vasque, un plan de toilette en marbre, un sol marron et un plan de toilette blanc.
Idées déco de WC et toilettes avec un mur marron
9