Idées déco de WC et toilettes avec un placard en trompe-l'oeil
Trier par :
Budget
Trier par:Populaires du jour
41 - 60 sur 4 531 photos
1 sur 2
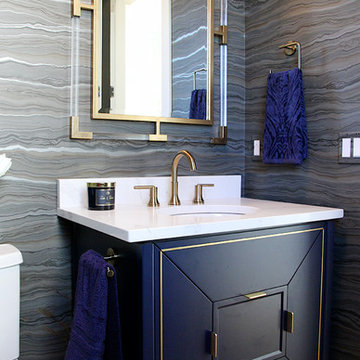
Idées déco pour un WC et toilettes classique avec un placard en trompe-l'oeil, des portes de placard bleues, un mur multicolore, parquet clair, un lavabo encastré et un sol beige.

Gorgeous powder room with a distressed gray Bombay chest and round vessel sink are surrounded by gold trellis wallpaper and a round rope mirror. A vintage brushed gold faucet contributes to the gold accent features in the room including brass conical sconces.

The reclaimed mirror, wood furniture vanity and shiplap really give that farmhouse feel!
Aménagement d'un grand WC et toilettes campagne en bois foncé avec un placard en trompe-l'oeil, WC à poser, un mur blanc, parquet clair, une vasque, un plan de toilette en bois, un sol beige et un plan de toilette marron.
Aménagement d'un grand WC et toilettes campagne en bois foncé avec un placard en trompe-l'oeil, WC à poser, un mur blanc, parquet clair, une vasque, un plan de toilette en bois, un sol beige et un plan de toilette marron.

Idées déco pour un WC et toilettes classique de taille moyenne avec un placard en trompe-l'oeil, des portes de placard noires, un mur multicolore, un lavabo encastré, WC à poser, un plan de toilette en quartz modifié et un plan de toilette gris.

Tony Soluri Photography
Cette photo montre un petit WC et toilettes tendance avec un placard en trompe-l'oeil, des portes de placard noires, un mur multicolore, un lavabo encastré, un sol multicolore et un plan de toilette noir.
Cette photo montre un petit WC et toilettes tendance avec un placard en trompe-l'oeil, des portes de placard noires, un mur multicolore, un lavabo encastré, un sol multicolore et un plan de toilette noir.

Emily Minton Redfield
Inspiration pour un petit WC et toilettes traditionnel avec un placard en trompe-l'oeil, un mur vert, parquet foncé, un lavabo posé, un plan de toilette en bois, des portes de placard bleues et un plan de toilette turquoise.
Inspiration pour un petit WC et toilettes traditionnel avec un placard en trompe-l'oeil, un mur vert, parquet foncé, un lavabo posé, un plan de toilette en bois, des portes de placard bleues et un plan de toilette turquoise.

VANITY & MIRROR DESIGN - HEIDI PIRON DESIGN
ML INTERIOR DESIGNS - WALLPAPER, LIGHTING , ACCESSORIES
Inspiration pour un WC et toilettes traditionnel en bois brun avec un placard en trompe-l'oeil, un mur multicolore, une vasque, un plan de toilette en bois et un plan de toilette marron.
Inspiration pour un WC et toilettes traditionnel en bois brun avec un placard en trompe-l'oeil, un mur multicolore, une vasque, un plan de toilette en bois et un plan de toilette marron.

Powder Room
Idées déco pour un WC et toilettes classique avec un placard en trompe-l'oeil, des portes de placard noires, WC à poser, un carrelage blanc, un sol en marbre, un lavabo encastré, un plan de toilette en marbre et du carrelage en marbre.
Idées déco pour un WC et toilettes classique avec un placard en trompe-l'oeil, des portes de placard noires, WC à poser, un carrelage blanc, un sol en marbre, un lavabo encastré, un plan de toilette en marbre et du carrelage en marbre.

A farmhouse style was achieved in this new construction home by keeping the details clean and simple. Shaker style cabinets and square stair parts moldings set the backdrop for incorporating our clients’ love of Asian antiques. We had fun re-purposing the different pieces she already had: two were made into bathroom vanities; and the turquoise console became the star of the house, welcoming visitors as they walk through the front door.
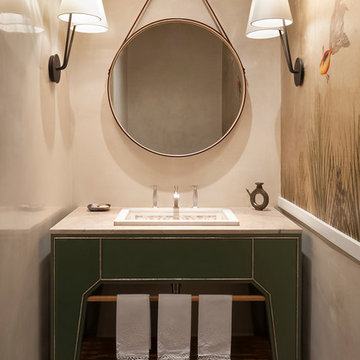
Powder Room with custom vanity and a round mirror.
Photographed by Peter Vitale
Cette image montre un WC et toilettes design avec un lavabo posé et un placard en trompe-l'oeil.
Cette image montre un WC et toilettes design avec un lavabo posé et un placard en trompe-l'oeil.
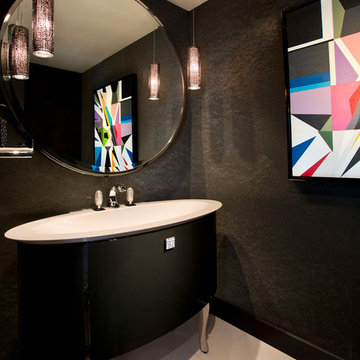
Dramatic and glamorous powder room.
Inspiration pour un WC et toilettes design avec un lavabo posé, un placard en trompe-l'oeil, des portes de placard noires et un mur noir.
Inspiration pour un WC et toilettes design avec un lavabo posé, un placard en trompe-l'oeil, des portes de placard noires et un mur noir.

Idées déco pour un WC et toilettes méditerranéen en bois foncé de taille moyenne avec un placard en trompe-l'oeil, un carrelage orange, un carrelage multicolore, tomettes au sol, une vasque et un plan de toilette en bois.

The beautiful, old barn on this Topsfield estate was at risk of being demolished. Before approaching Mathew Cummings, the homeowner had met with several architects about the structure, and they had all told her that it needed to be torn down. Thankfully, for the sake of the barn and the owner, Cummings Architects has a long and distinguished history of preserving some of the oldest timber framed homes and barns in the U.S.
Once the homeowner realized that the barn was not only salvageable, but could be transformed into a new living space that was as utilitarian as it was stunning, the design ideas began flowing fast. In the end, the design came together in a way that met all the family’s needs with all the warmth and style you’d expect in such a venerable, old building.
On the ground level of this 200-year old structure, a garage offers ample room for three cars, including one loaded up with kids and groceries. Just off the garage is the mudroom – a large but quaint space with an exposed wood ceiling, custom-built seat with period detailing, and a powder room. The vanity in the powder room features a vanity that was built using salvaged wood and reclaimed bluestone sourced right on the property.
Original, exposed timbers frame an expansive, two-story family room that leads, through classic French doors, to a new deck adjacent to the large, open backyard. On the second floor, salvaged barn doors lead to the master suite which features a bright bedroom and bath as well as a custom walk-in closet with his and hers areas separated by a black walnut island. In the master bath, hand-beaded boards surround a claw-foot tub, the perfect place to relax after a long day.
In addition, the newly restored and renovated barn features a mid-level exercise studio and a children’s playroom that connects to the main house.
From a derelict relic that was slated for demolition to a warmly inviting and beautifully utilitarian living space, this barn has undergone an almost magical transformation to become a beautiful addition and asset to this stately home.

The powder room has a beautiful sculptural mirror that complements the mercury glass hanging pendant lights. The chevron tiled backsplash adds visual interest while creating a focal wall.
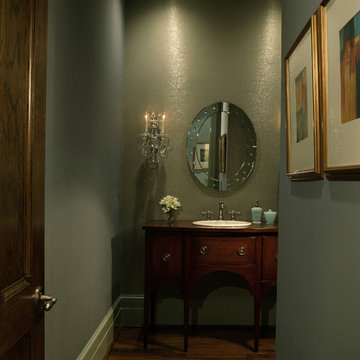
Chris Little Photography
Exemple d'un WC et toilettes chic en bois foncé avec un lavabo posé, un placard en trompe-l'oeil et un plan de toilette en bois.
Exemple d'un WC et toilettes chic en bois foncé avec un lavabo posé, un placard en trompe-l'oeil et un plan de toilette en bois.
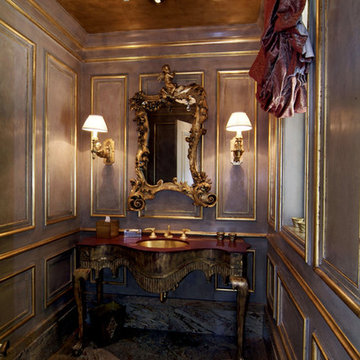
Aménagement d'un WC et toilettes victorien avec un lavabo encastré et un placard en trompe-l'oeil.

Photo: Drew Callahan
Exemple d'un grand WC et toilettes chic avec un placard en trompe-l'oeil, des portes de placard noires, un mur multicolore, un carrelage noir, un sol en carrelage de terre cuite, un lavabo encastré et un plan de toilette en marbre.
Exemple d'un grand WC et toilettes chic avec un placard en trompe-l'oeil, des portes de placard noires, un mur multicolore, un carrelage noir, un sol en carrelage de terre cuite, un lavabo encastré et un plan de toilette en marbre.
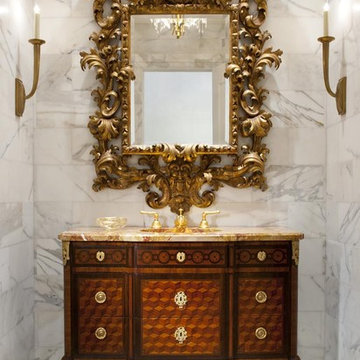
Formal Powder using an antique 19th century French marquetry commode with gilt bronze mounts incorporated as the lavatory. The mirror is a 19th century carved and guilded Italain antique. The marble is Ann Sacks honed Calacutta Borghini. Sconces are Visual Comforts French Deco horn sconce.

Powder room with table style vanity that was fabricated in our exclusive Bay Area cabinet shop. Ann Sacks Clodagh Shield tiled wall adds interest to this very small powder room that had previously been a hallway closet.

Coastal style powder room remodeling in Alexandria VA with blue vanity, blue wall paper, and hardwood flooring.
Cette image montre un petit WC et toilettes marin avec un placard en trompe-l'oeil, des portes de placard bleues, WC à poser, un carrelage bleu, un mur multicolore, un sol en bois brun, un lavabo encastré, un plan de toilette en quartz modifié, un sol marron, un plan de toilette blanc, meuble-lavabo sur pied et du papier peint.
Cette image montre un petit WC et toilettes marin avec un placard en trompe-l'oeil, des portes de placard bleues, WC à poser, un carrelage bleu, un mur multicolore, un sol en bois brun, un lavabo encastré, un plan de toilette en quartz modifié, un sol marron, un plan de toilette blanc, meuble-lavabo sur pied et du papier peint.
Idées déco de WC et toilettes avec un placard en trompe-l'oeil
3