Idées déco de WC et toilettes avec un plan de toilette en bois
Trier par :
Budget
Trier par:Populaires du jour
41 - 60 sur 4 925 photos
1 sur 2

Emily Minton Redfield
Inspiration pour un petit WC et toilettes traditionnel avec un placard en trompe-l'oeil, un mur vert, parquet foncé, un lavabo posé, un plan de toilette en bois, des portes de placard bleues et un plan de toilette turquoise.
Inspiration pour un petit WC et toilettes traditionnel avec un placard en trompe-l'oeil, un mur vert, parquet foncé, un lavabo posé, un plan de toilette en bois, des portes de placard bleues et un plan de toilette turquoise.
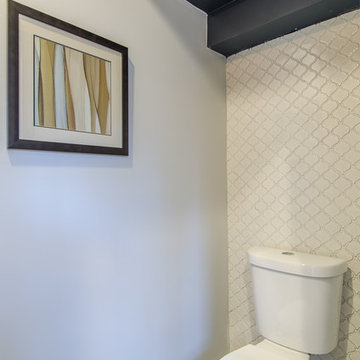
Aménagement d'un petit WC et toilettes classique avec un placard sans porte, WC séparés, un carrelage blanc, des carreaux de porcelaine, un mur gris, sol en béton ciré, une vasque et un plan de toilette en bois.

This forever home, perfect for entertaining and designed with a place for everything, is a contemporary residence that exudes warmth, functional style, and lifestyle personalization for a family of five. Our busy lawyer couple, with three close-knit children, had recently purchased a home that was modern on the outside, but dated on the inside. They loved the feel, but knew it needed a major overhaul. Being incredibly busy and having never taken on a renovation of this scale, they knew they needed help to make this space their own. Upon a previous client referral, they called on Pulp to make their dreams a reality. Then ensued a down to the studs renovation, moving walls and some stairs, resulting in dramatic results. Beth and Carolina layered in warmth and style throughout, striking a hard-to-achieve balance of livable and contemporary. The result is a well-lived in and stylish home designed for every member of the family, where memories are made daily.
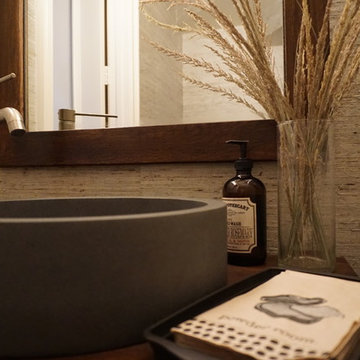
Idée de décoration pour un WC et toilettes tradition avec une vasque et un plan de toilette en bois.

Builder: Thompson Properties,
Interior Designer: Allard & Roberts Interior Design,
Cabinetry: Advance Cabinetry,
Countertops: Mountain Marble & Granite,
Lighting Fixtures: Lux Lighting and Allard & Roberts,
Doors: Sun Mountain Door,
Plumbing & Appliances: Ferguson,
Door & Cabinet Hardware: Bella Hardware & Bath
Photography: David Dietrich Photography
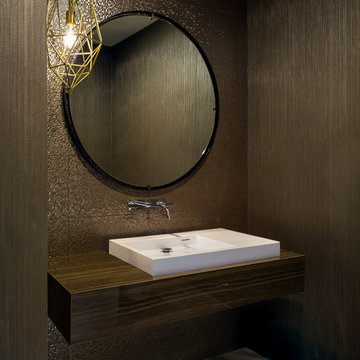
This modern floating vanity is constructed of Maxfine Eramosa with a polished finish. A large round mirror and brass artistic pendant by Arteriors finish off the detailing of this sleek and sophisticated powder room.
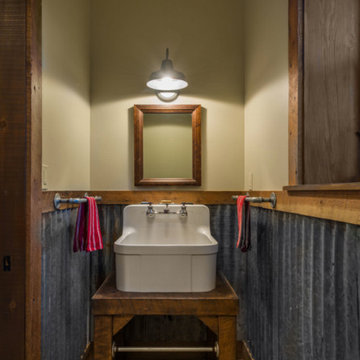
The gear room bath has an unusual and fun sink. The iron pipe towel racks and reclaimed corrugated metal wainscotting and a true farmhouse vibe.
Photography: VanceFox.com

VANITY & MIRROR DESIGN - HEIDI PIRON DESIGN
ML INTERIOR DESIGNS - WALLPAPER, LIGHTING , ACCESSORIES
Inspiration pour un WC et toilettes traditionnel en bois brun avec un placard en trompe-l'oeil, un mur multicolore, une vasque, un plan de toilette en bois et un plan de toilette marron.
Inspiration pour un WC et toilettes traditionnel en bois brun avec un placard en trompe-l'oeil, un mur multicolore, une vasque, un plan de toilette en bois et un plan de toilette marron.

「ニューヨークのアパート」洗面所
Réalisation d'un WC et toilettes design en bois clair de taille moyenne avec un placard sans porte, WC à poser, un carrelage blanc, un carrelage métro, un mur blanc, un sol en bois brun, une vasque, un plan de toilette en bois, un sol marron et un plan de toilette beige.
Réalisation d'un WC et toilettes design en bois clair de taille moyenne avec un placard sans porte, WC à poser, un carrelage blanc, un carrelage métro, un mur blanc, un sol en bois brun, une vasque, un plan de toilette en bois, un sol marron et un plan de toilette beige.
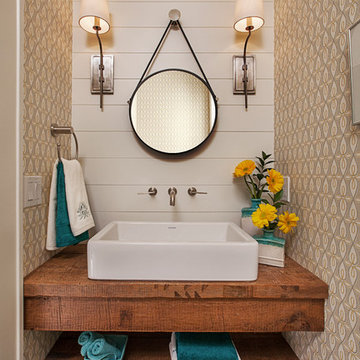
Jeff Garland
Idées déco pour un WC et toilettes classique en bois brun avec une vasque, un placard sans porte, un plan de toilette en bois, un sol en ardoise et un plan de toilette marron.
Idées déco pour un WC et toilettes classique en bois brun avec une vasque, un placard sans porte, un plan de toilette en bois, un sol en ardoise et un plan de toilette marron.

A farmhouse style was achieved in this new construction home by keeping the details clean and simple. Shaker style cabinets and square stair parts moldings set the backdrop for incorporating our clients’ love of Asian antiques. We had fun re-purposing the different pieces she already had: two were made into bathroom vanities; and the turquoise console became the star of the house, welcoming visitors as they walk through the front door.

The clients love to travel and what better way to reflect their personality then to instal a custom printed black and grey map of the world on all 4 walls of their powder bathroom. The black walls are made glamorous by installing an ornate gold frame mirror with two sconces on either side. The rustic barnboard countertop was custom made and placed under a black glass square vessel sink and tall gold modern faucet.

Steve Tague
Idées déco pour un WC et toilettes contemporain de taille moyenne avec une vasque, un plan de toilette en bois, un mur multicolore, sol en béton ciré et un plan de toilette marron.
Idées déco pour un WC et toilettes contemporain de taille moyenne avec une vasque, un plan de toilette en bois, un mur multicolore, sol en béton ciré et un plan de toilette marron.
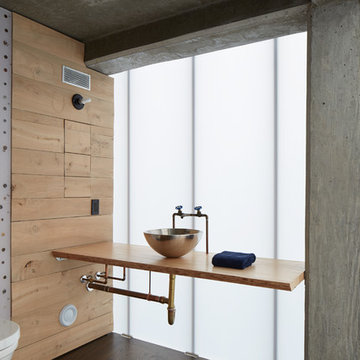
Phillip Ennis
the husbands private bath, with polycarb button wall and reclaimed siding
Exemple d'un WC et toilettes industriel de taille moyenne avec une vasque, un plan de toilette en bois, parquet foncé et un plan de toilette marron.
Exemple d'un WC et toilettes industriel de taille moyenne avec une vasque, un plan de toilette en bois, parquet foncé et un plan de toilette marron.
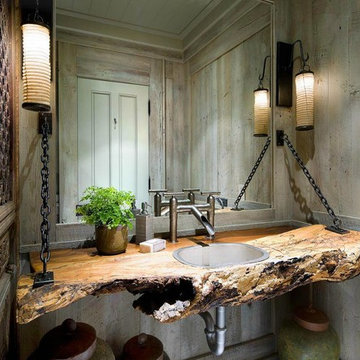
Cette image montre un WC et toilettes chalet avec un lavabo posé, un plan de toilette en bois et un mur marron.

Idées déco pour un WC et toilettes méditerranéen en bois foncé de taille moyenne avec un placard en trompe-l'oeil, un carrelage orange, un carrelage multicolore, tomettes au sol, une vasque et un plan de toilette en bois.
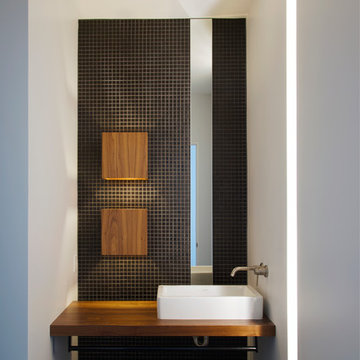
Wood light boxes and countertops stand against dark mosaic wall tile in the powder room. The blackened steel of the stair rails and risers is offset by wood treads and balconies.
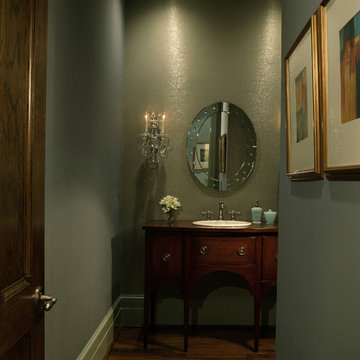
Chris Little Photography
Exemple d'un WC et toilettes chic en bois foncé avec un lavabo posé, un placard en trompe-l'oeil et un plan de toilette en bois.
Exemple d'un WC et toilettes chic en bois foncé avec un lavabo posé, un placard en trompe-l'oeil et un plan de toilette en bois.

Powder room conversation starter.
2010 A-List Award for Best Home Remodel
Exemple d'un petit WC suspendu montagne avec un plan de toilette en bois, un carrelage beige, une plaque de galets, une grande vasque et un plan de toilette marron.
Exemple d'un petit WC suspendu montagne avec un plan de toilette en bois, un carrelage beige, une plaque de galets, une grande vasque et un plan de toilette marron.
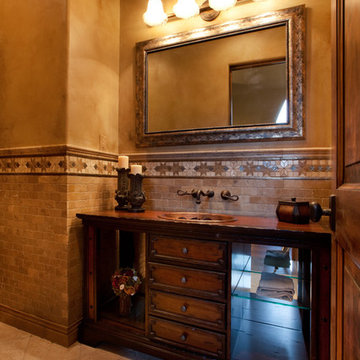
Réalisation d'un WC et toilettes méditerranéen en bois foncé de taille moyenne avec un placard avec porte à panneau encastré, un carrelage beige, des carreaux de céramique, un mur marron, un sol en carrelage de céramique, un lavabo posé, un plan de toilette en bois, un sol beige et un plan de toilette marron.
Idées déco de WC et toilettes avec un plan de toilette en bois
3