Idées déco de WC et toilettes avec un sol en carrelage de céramique
Trier par :
Budget
Trier par:Populaires du jour
181 - 200 sur 5 498 photos
1 sur 2
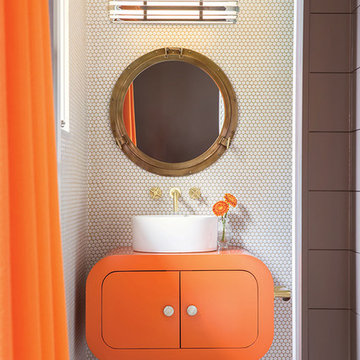
Cette photo montre un petit WC et toilettes moderne avec un placard à porte plane, des portes de placard oranges, un carrelage blanc, des carreaux de céramique, un mur blanc, un sol en carrelage de céramique, une vasque, un plan de toilette en surface solide, un sol blanc et un plan de toilette orange.
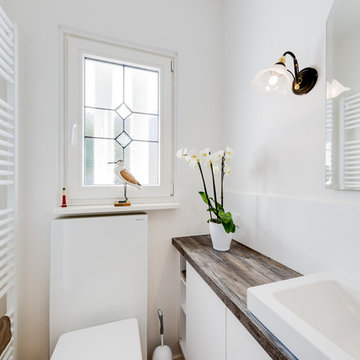
Der helle und freundliche Raum verdankt seine Ausstrahlung dem klaren Weiß, zu dem mit der Holzoptik der Ablagefläche ein gemütliches Flair ergänzt wurde. Durch die schlichte Optik von Heizkörper und Spülkasten treten feine Stilelemente wie die Fenstergestaltung und Dekorationen schön in den Mittelpunkt.
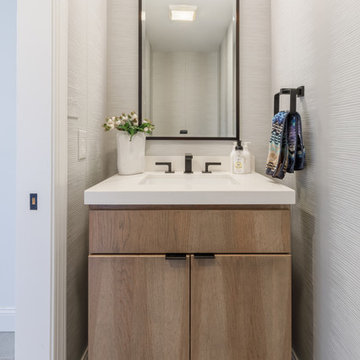
This colonial home in Penn Valley, PA, needed a complete interior renovation. Working closely with the owners, we renovated all three floors plus the basement. Now the house is bright and light, featuring open layouts, loads of natural light, and a clean design maximizing family living areas. Highlights include:
- creating a guest suite in the third floor/attic
- installing custom millwork and moulding in the curved staircase and foyer
- creating a stunning, contemporary kitchen, with marble counter tops, white subway tile back splash, and an eating nook.
RUDLOFF Custom Builders has won Best of Houzz for Customer Service in 2014, 2015 and 2016. We also were voted Best of Design in 2016, 2017 and 2018, which only 2% of professionals receive. Rudloff Custom Builders has been featured on Houzz in their Kitchen of the Week, What to Know About Using Reclaimed Wood in the Kitchen as well as included in their Bathroom WorkBook article. We are a full service, certified remodeling company that covers all of the Philadelphia suburban area. This business, like most others, developed from a friendship of young entrepreneurs who wanted to make a difference in their clients’ lives, one household at a time. This relationship between partners is much more than a friendship. Edward and Stephen Rudloff are brothers who have renovated and built custom homes together paying close attention to detail. They are carpenters by trade and understand concept and execution. RUDLOFF CUSTOM BUILDERS will provide services for you with the highest level of professionalism, quality, detail, punctuality and craftsmanship, every step of the way along our journey together.
Specializing in residential construction allows us to connect with our clients early on in the design phase to ensure that every detail is captured as you imagined. One stop shopping is essentially what you will receive with RUDLOFF CUSTOM BUILDERS from design of your project to the construction of your dreams, executed by on-site project managers and skilled craftsmen. Our concept, envision our client’s ideas and make them a reality. Our mission; CREATING LIFETIME RELATIONSHIPS BUILT ON TRUST AND INTEGRITY.
Photo credit: JMB Photoworks
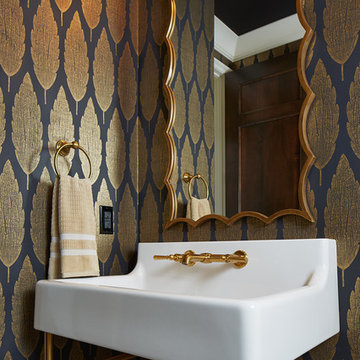
Susan Gilmore
Réalisation d'un WC et toilettes tradition de taille moyenne avec WC séparés, du carrelage en marbre, un mur bleu, un sol en carrelage de céramique, un lavabo de ferme et un sol gris.
Réalisation d'un WC et toilettes tradition de taille moyenne avec WC séparés, du carrelage en marbre, un mur bleu, un sol en carrelage de céramique, un lavabo de ferme et un sol gris.
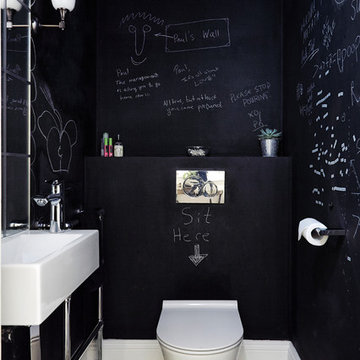
Downstairs loo with blackboard paint and grey tiled floor.
Photo by Anna Stathaki
Idées déco pour un petit WC suspendu contemporain avec un mur noir, un sol en carrelage de céramique et un lavabo suspendu.
Idées déco pour un petit WC suspendu contemporain avec un mur noir, un sol en carrelage de céramique et un lavabo suspendu.
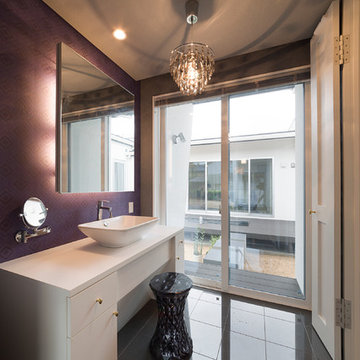
Idée de décoration pour un WC et toilettes bohème avec des portes de placard blanches, une vasque, un mur violet, un placard à porte plane, un carrelage gris et un sol en carrelage de céramique.
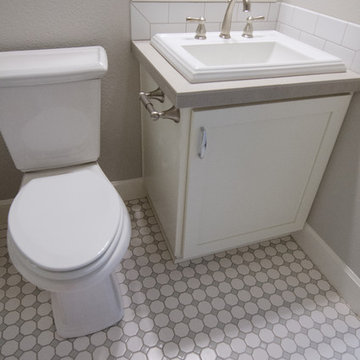
Photos taken by Danyel Rogers
Exemple d'un petit WC et toilettes chic avec un lavabo posé, un placard à porte shaker, des portes de placard blanches, un plan de toilette en carrelage, un carrelage blanc, des carreaux de céramique, un mur gris, un sol en carrelage de céramique et WC séparés.
Exemple d'un petit WC et toilettes chic avec un lavabo posé, un placard à porte shaker, des portes de placard blanches, un plan de toilette en carrelage, un carrelage blanc, des carreaux de céramique, un mur gris, un sol en carrelage de céramique et WC séparés.
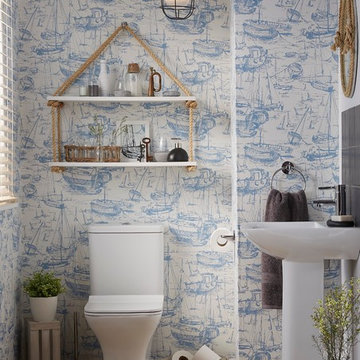
This look was inspired by bringing a nautical style up to date. The statement boat scene wallpaper sets the tone of the room contrasting beautifully with the slate grey fisherman's pendant light, tiles and accessories - bringing a more industrial edge to the theme.
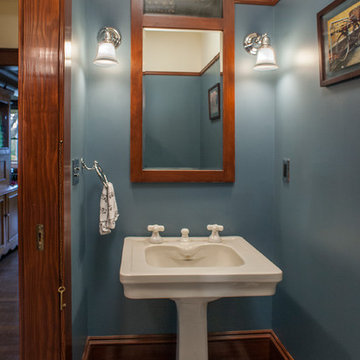
Cette image montre un WC et toilettes craftsman avec un lavabo de ferme, un mur bleu et un sol en carrelage de céramique.
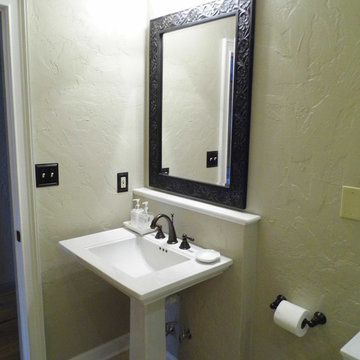
Inspiration pour un WC et toilettes de taille moyenne avec un lavabo de ferme, WC séparés, un carrelage beige, des carreaux de céramique, un mur beige et un sol en carrelage de céramique.
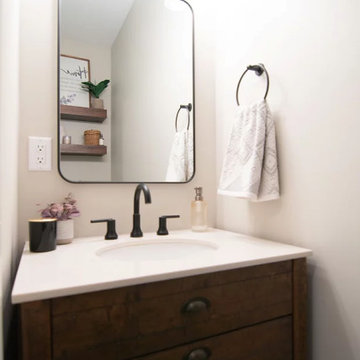
A quick refresh to the powder bathroom but created a big impact!
Cette photo montre un petit WC suspendu chic avec un placard à porte shaker, des portes de placard marrons, un mur gris, un sol en carrelage de céramique, un lavabo intégré, un plan de toilette en quartz modifié, un sol noir, un plan de toilette blanc et meuble-lavabo sur pied.
Cette photo montre un petit WC suspendu chic avec un placard à porte shaker, des portes de placard marrons, un mur gris, un sol en carrelage de céramique, un lavabo intégré, un plan de toilette en quartz modifié, un sol noir, un plan de toilette blanc et meuble-lavabo sur pied.
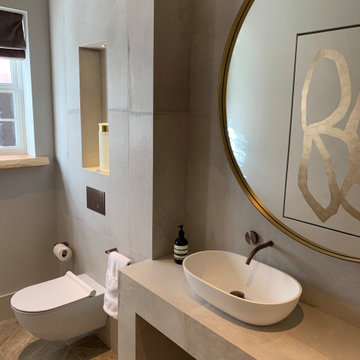
Contemporary Cloakroom design with soft concrete effect and wood effect chevron floor tiles, bronze fittings. Stunning leather and bronze round mirror and recessed contemporary art all available through Janey Butler Interiors.
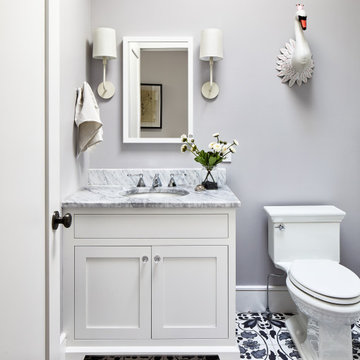
Réalisation d'un WC et toilettes tradition de taille moyenne avec un placard à porte shaker, des portes de placard blanches, WC séparés, un mur gris, un sol en carrelage de céramique, un lavabo encastré, un plan de toilette en marbre, un sol bleu et un plan de toilette gris.
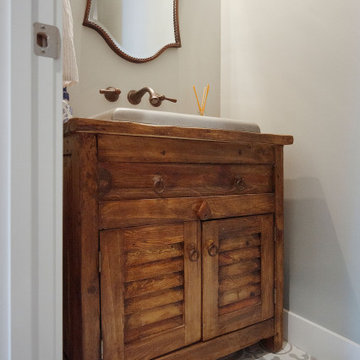
Inspiration pour un petit WC et toilettes rustique en bois brun avec un placard à porte persienne, un mur gris, un lavabo posé, un plan de toilette en bois, un sol multicolore, un plan de toilette marron et un sol en carrelage de céramique.
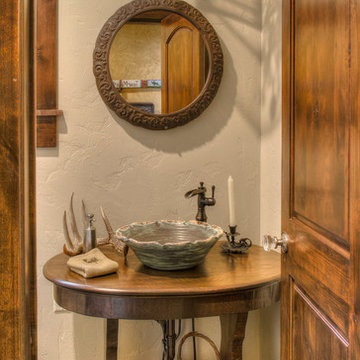
Aménagement d'un WC et toilettes montagne en bois brun de taille moyenne avec un placard en trompe-l'oeil, un mur blanc, un sol en carrelage de céramique, une vasque, un plan de toilette en bois et un sol vert.
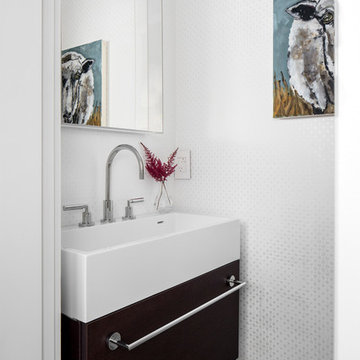
TEAM
Interior Design: LDa Architecture & Interiors
Millworker: WoodLab
Photographer: Sean Litchfield Photography
Aménagement d'un petit WC et toilettes contemporain avec un placard à porte plane, des portes de placard marrons, un mur blanc, un sol en carrelage de céramique, un plan vasque et un sol multicolore.
Aménagement d'un petit WC et toilettes contemporain avec un placard à porte plane, des portes de placard marrons, un mur blanc, un sol en carrelage de céramique, un plan vasque et un sol multicolore.
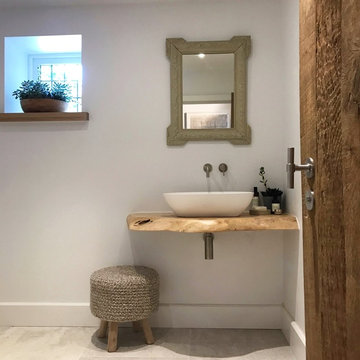
A small but sweet cloakroom in this 250 year old cottage renovation. Incorporating a floating chunky waney edged wood shelf and chunky oak window cills. Barnwood style doors with contemporary door furniture. A pretty painted french antique mirror and wood knit stool. Painted in Farrow & Ball paints and stone effect floor tiles for the floor.
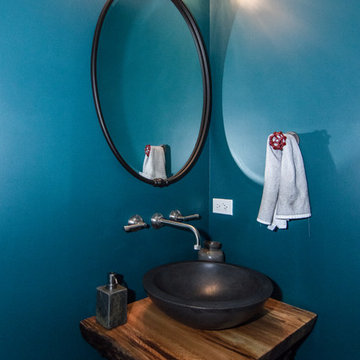
Aménagement d'un petit WC suspendu éclectique en bois brun avec un placard sans porte, un mur bleu, un sol en carrelage de céramique, une vasque et un plan de toilette en bois.

Goals
While their home provided them with enough square footage, the original layout caused for many rooms to be underutilized. The closed off kitchen and dining room were disconnected from the other common spaces of the home causing problems with circulation and limited sight-lines. A tucked-away powder room was also inaccessible from the entryway and main living spaces in the house.
Our Design Solution
We sought out to improve the functionality of this home by opening up walls, relocating rooms, and connecting the entryway to the mudroom. By moving the kitchen into the formerly over-sized family room, it was able to really become the heart of the home with access from all of the other rooms in the house. Meanwhile, the adjacent family room was made into a cozy, comfortable space with updated fireplace and new cathedral style ceiling with skylights. The powder room was relocated to be off of the entry, making it more accessible for guests.
A transitional style with rustic accents was used throughout the remodel for a cohesive first floor design. White and black cabinets were complimented with brass hardware and custom wood features, including a hood top and accent wall over the fireplace. Between each room, walls were thickened and archway were put in place, providing the home with even more character.
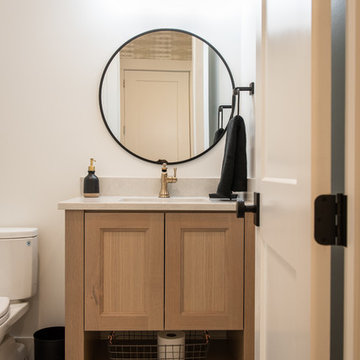
Jared Medley
Idée de décoration pour un petit WC et toilettes tradition en bois clair avec un placard avec porte à panneau encastré, WC séparés, un mur blanc, un sol en carrelage de céramique, un lavabo encastré, un plan de toilette en quartz, un sol multicolore et un plan de toilette blanc.
Idée de décoration pour un petit WC et toilettes tradition en bois clair avec un placard avec porte à panneau encastré, WC séparés, un mur blanc, un sol en carrelage de céramique, un lavabo encastré, un plan de toilette en quartz, un sol multicolore et un plan de toilette blanc.
Idées déco de WC et toilettes avec un sol en carrelage de céramique
10