Idées déco de WC et toilettes avec un sol en travertin
Trier par :
Budget
Trier par:Populaires du jour
281 - 300 sur 546 photos
1 sur 2
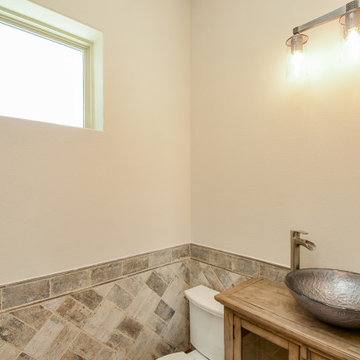
Idées déco pour un grand WC et toilettes avec des portes de placard beiges, WC séparés, un carrelage beige, des carreaux de porcelaine, un mur beige, un sol en travertin, une vasque, un plan de toilette en bois, un sol beige, un plan de toilette beige et meuble-lavabo sur pied.
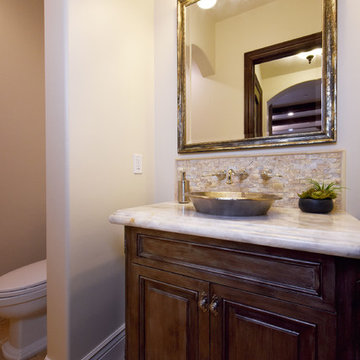
Idées déco pour un petit WC et toilettes classique en bois foncé avec un placard avec porte à panneau surélevé, WC à poser, un mur beige, un sol en travertin, une vasque, un plan de toilette en calcaire et un sol beige.
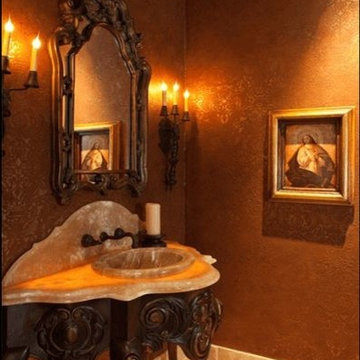
Luxury Powder Room inspirations by Fratantoni Design.
To see more inspirational photos, please follow us on Facebook, Twitter, Instagram and Pinterest!
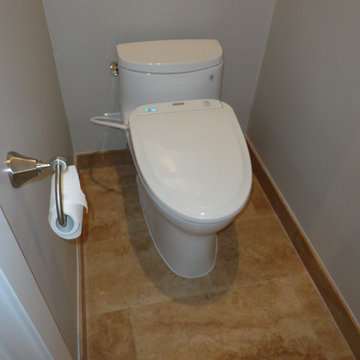
Xtreme Renovations completed an amazing Master Bathroom transformation for our clients in NW Harris County. This project included removing the existing Jacuzzi Tub and Vanity as well as all fur downs throughout the Master Bath area. The transformation included the installation of new large shower area with a rain shower, seamless glass shower enclosure as well as installing a tempered double argon filled window for viewing a private fountain area. Travertine Honed and Polished tile was installed throughout the Master Bath and Water Closet. Custom build Maple vanity with towers in a shaker style were included in the project. All doors included European soft closing hinges as well as full extension soft closing drawer glides. Also included in this project was the installation of new linen closets and clothes hamper. Many electrical and plumbing upgrades were included in the project such as installation of a Togo Japanese toilet/bidet and extensive drywall work. The project included the installation of new carpeting in the Master Bathroom closet, Master Bedroom and entryway. LED recessed lighting on dimmers added the ‘Wow Factor our clients deserved and Xtreme Renovations is know for.
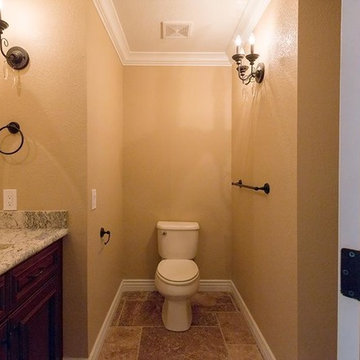
Cette photo montre un WC et toilettes victorien en bois foncé de taille moyenne avec un placard avec porte à panneau surélevé, WC séparés, un mur marron, un sol en travertin, un lavabo encastré, un plan de toilette en granite, un sol marron et un plan de toilette gris.
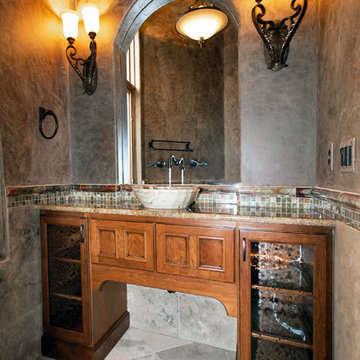
Granite countertops, unique vessel sink and faux painted accents on the walls.
Idées déco pour un petit WC et toilettes classique en bois brun avec un placard avec porte à panneau encastré, un carrelage beige, mosaïque, un sol en travertin, un plan de toilette en granite, un mur multicolore et une vasque.
Idées déco pour un petit WC et toilettes classique en bois brun avec un placard avec porte à panneau encastré, un carrelage beige, mosaïque, un sol en travertin, un plan de toilette en granite, un mur multicolore et une vasque.
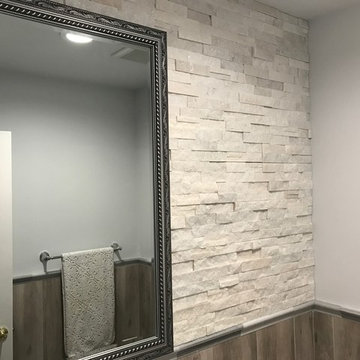
Cette photo montre un petit WC et toilettes chic en bois foncé avec WC séparés, un lavabo encastré, un plan de toilette en granite, un placard avec porte à panneau surélevé, un carrelage beige, des carreaux de céramique, un mur beige et un sol en travertin.
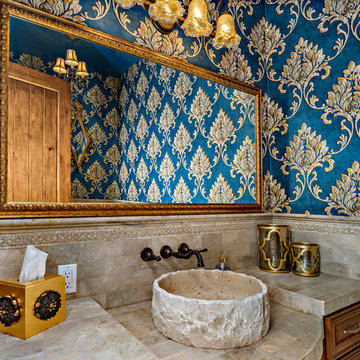
The travertine tile wraps the walls in this powder room. The ceiling height is 10 feet so the travertine tile on the wall was done extra high. The wallpaper gives this powder room a formal, jewel box feel.
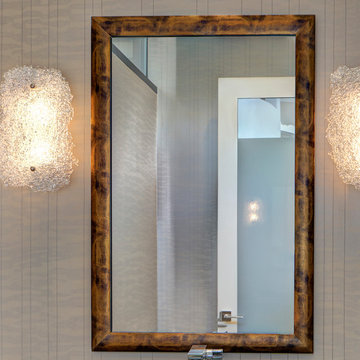
Contemporary Powder Room with vintage light fixtures and modern plumbing fixtures.
Inspiration pour un WC et toilettes design de taille moyenne avec un placard sans porte, des portes de placard beiges, WC à poser, un mur beige, un sol en travertin, un plan de toilette en quartz, un sol beige, un plan de toilette marron, meuble-lavabo suspendu et du papier peint.
Inspiration pour un WC et toilettes design de taille moyenne avec un placard sans porte, des portes de placard beiges, WC à poser, un mur beige, un sol en travertin, un plan de toilette en quartz, un sol beige, un plan de toilette marron, meuble-lavabo suspendu et du papier peint.
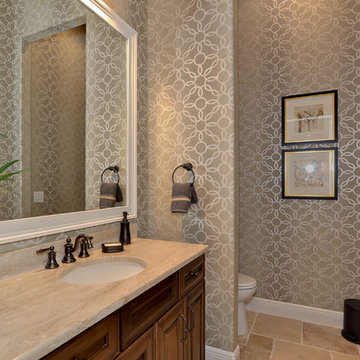
Réalisation d'un grand WC et toilettes avec un placard avec porte à panneau surélevé, WC séparés, un mur beige, un sol en travertin, un lavabo encastré et un plan de toilette en granite.
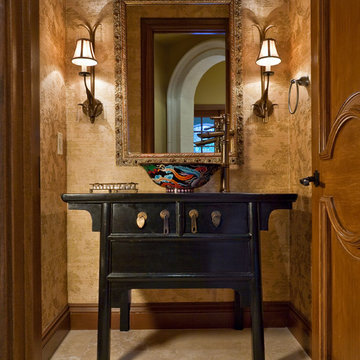
Interior Design and photo from Lawler Design Studio, Hattiesburg, MS and Winter Park, FL; Suzanna Lawler-Boney, ASID, NCIDQ.
Inspiration pour un WC et toilettes design de taille moyenne avec un placard en trompe-l'oeil, des portes de placard noires, un carrelage beige, un mur beige, un sol en travertin, une vasque et un plan de toilette en bois.
Inspiration pour un WC et toilettes design de taille moyenne avec un placard en trompe-l'oeil, des portes de placard noires, un carrelage beige, un mur beige, un sol en travertin, une vasque et un plan de toilette en bois.
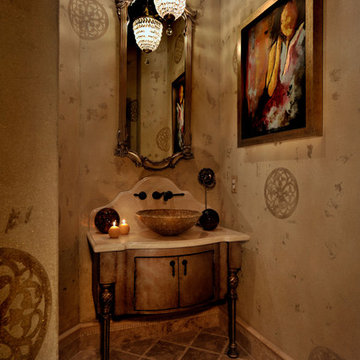
Cette image montre un WC et toilettes traditionnel en bois vieilli avec une vasque, un placard en trompe-l'oeil, un carrelage beige, un mur beige, un sol en travertin, des dalles de pierre et un plan de toilette en onyx.
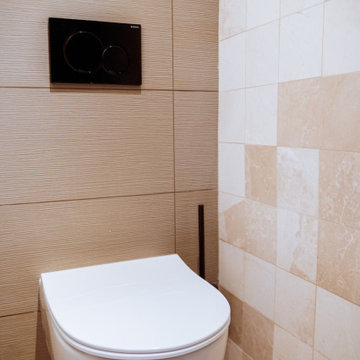
L'ancienne salle de bain de la suite parentale a laissé place au nouveau dressing. Une ouverture dans le mur attenant à une seconde chambre, de très grande taille a été créé. De ce fait la chambre attenante (amis) a été scindé en deux afin de pouvoir créer une belle salle d'eau avec WC indépendant. En enfilade avec le dressing cet espace est réservé uniquement à la suite parentale.
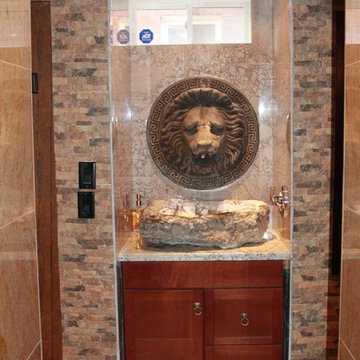
Happy Home Improvements
Inspiration pour un petit WC et toilettes méditerranéen en bois brun avec un placard en trompe-l'oeil, un carrelage gris, un carrelage de pierre, un mur gris, un sol en travertin, une vasque et un plan de toilette en granite.
Inspiration pour un petit WC et toilettes méditerranéen en bois brun avec un placard en trompe-l'oeil, un carrelage gris, un carrelage de pierre, un mur gris, un sol en travertin, une vasque et un plan de toilette en granite.
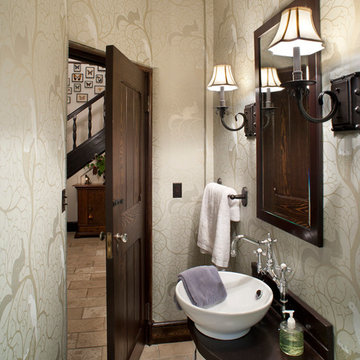
David Deitrich
Aménagement d'un petit WC et toilettes classique avec WC à poser, un carrelage beige, un mur multicolore, un sol en travertin, une vasque, un plan de toilette en bois et un plan de toilette marron.
Aménagement d'un petit WC et toilettes classique avec WC à poser, un carrelage beige, un mur multicolore, un sol en travertin, une vasque, un plan de toilette en bois et un plan de toilette marron.
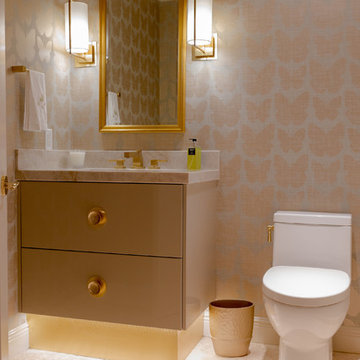
Designer: Jett Segal
Cette image montre un WC et toilettes design avec un placard à porte plane, des portes de placard beiges, WC séparés, un mur gris, un sol en travertin, un lavabo encastré, un plan de toilette en granite et un sol beige.
Cette image montre un WC et toilettes design avec un placard à porte plane, des portes de placard beiges, WC séparés, un mur gris, un sol en travertin, un lavabo encastré, un plan de toilette en granite et un sol beige.
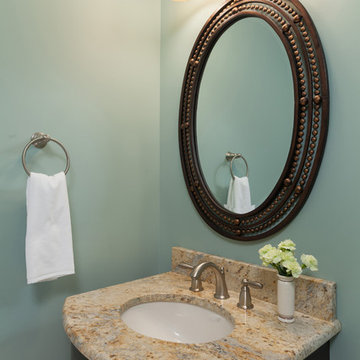
A small powder room with curved/bowfront vanity with custom granite countertop and undermount sink.
Photo Credits: S18 Photography
Cette photo montre un petit WC et toilettes chic en bois foncé avec un lavabo encastré, un placard avec porte à panneau encastré, un plan de toilette en granite, des carreaux de céramique, un mur bleu, WC séparés, un carrelage beige, un sol en travertin et un sol beige.
Cette photo montre un petit WC et toilettes chic en bois foncé avec un lavabo encastré, un placard avec porte à panneau encastré, un plan de toilette en granite, des carreaux de céramique, un mur bleu, WC séparés, un carrelage beige, un sol en travertin et un sol beige.
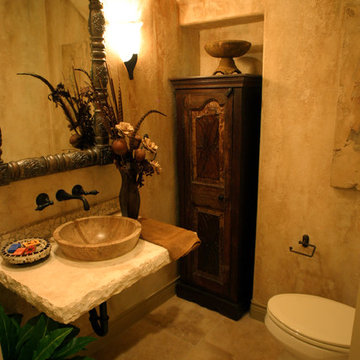
Double Diamond Custom Homes
San Antonio Custom Home Builder-Best of Houzz 2015
Home Builders
Contact: Todd Williams
Location: 20770 Hwy 281 North # 108-607
San Antonio, TX 78258
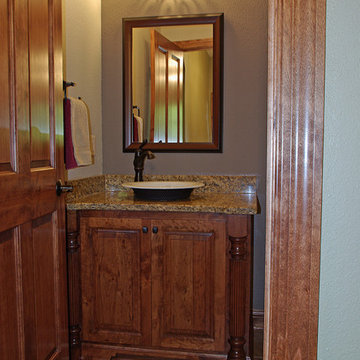
Powder room with furniture style cabinet and vessel bowl.
Cette photo montre un WC et toilettes chic en bois brun de taille moyenne avec une vasque, un placard en trompe-l'oeil, un mur violet et un sol en travertin.
Cette photo montre un WC et toilettes chic en bois brun de taille moyenne avec une vasque, un placard en trompe-l'oeil, un mur violet et un sol en travertin.
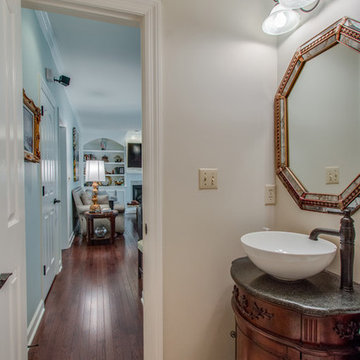
Exemple d'un WC et toilettes chic en bois foncé de taille moyenne avec un placard en trompe-l'oeil, un mur beige, un sol en travertin, une vasque, un plan de toilette en granite, un sol beige et un plan de toilette gris.
Idées déco de WC et toilettes avec un sol en travertin
15