Idées déco de WC et toilettes avec un sol en travertin
Trier par :
Budget
Trier par:Populaires du jour
141 - 160 sur 545 photos
1 sur 2
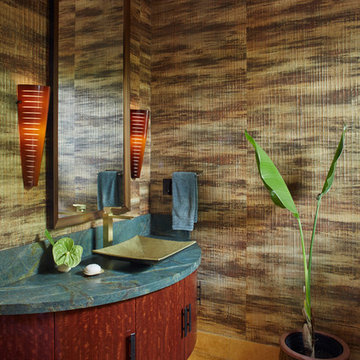
Linny Morris
Aménagement d'un grand WC et toilettes exotique en bois foncé avec une vasque, un placard en trompe-l'oeil, un plan de toilette en granite, WC à poser, un mur multicolore, un sol en travertin et un plan de toilette bleu.
Aménagement d'un grand WC et toilettes exotique en bois foncé avec une vasque, un placard en trompe-l'oeil, un plan de toilette en granite, WC à poser, un mur multicolore, un sol en travertin et un plan de toilette bleu.
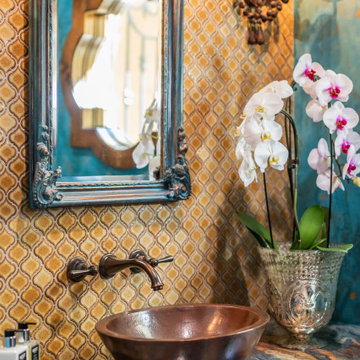
Exemple d'un WC et toilettes sud-ouest américain de taille moyenne avec un placard avec porte à panneau surélevé, des portes de placard marrons, WC séparés, un carrelage jaune, des carreaux de porcelaine, un mur bleu, un sol en travertin, une vasque, un plan de toilette en granite, un sol beige, un plan de toilette multicolore et meuble-lavabo encastré.
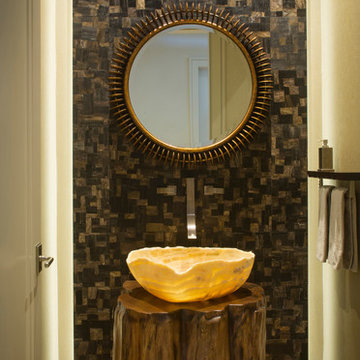
Aménagement d'un petit WC et toilettes montagne en bois brun avec un placard en trompe-l'oeil, un carrelage beige, un carrelage marron, un carrelage de pierre, un mur beige, un sol en travertin, une vasque, un plan de toilette en bois et un plan de toilette marron.
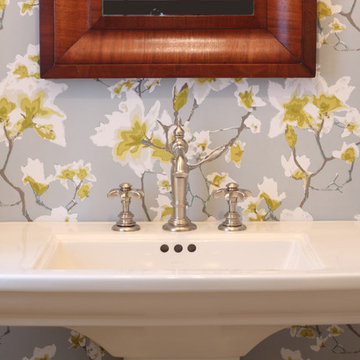
A pedestal sink with an 8" center faucet spread was selected and the Artifact faucet by Kohler was selected for it's traditional feel. A grey backed wallpaper with bold white and mustard flowers adds tons of character.
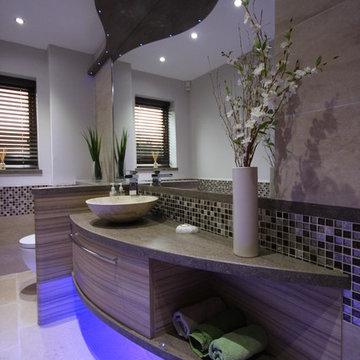
Paul Bennett
Idée de décoration pour un petit WC suspendu design en bois brun avec une vasque, un placard à porte plane, un plan de toilette en surface solide, un carrelage multicolore, mosaïque et un sol en travertin.
Idée de décoration pour un petit WC suspendu design en bois brun avec une vasque, un placard à porte plane, un plan de toilette en surface solide, un carrelage multicolore, mosaïque et un sol en travertin.
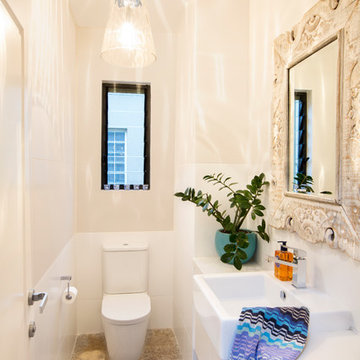
A pop of fun in a small powder room space with a vintage teak mirror and a modern light
Idée de décoration pour un petit WC et toilettes bohème avec des portes de placard blanches, WC à poser, un carrelage blanc, des carreaux de céramique, un mur blanc, un sol en travertin, un plan de toilette en quartz modifié, un sol gris et un plan de toilette blanc.
Idée de décoration pour un petit WC et toilettes bohème avec des portes de placard blanches, WC à poser, un carrelage blanc, des carreaux de céramique, un mur blanc, un sol en travertin, un plan de toilette en quartz modifié, un sol gris et un plan de toilette blanc.
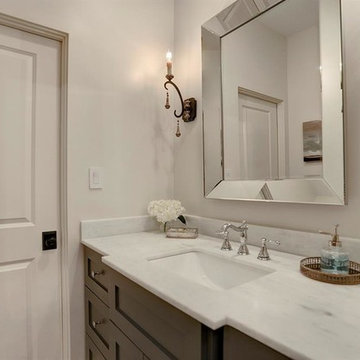
Purser Architectural Custom Home Design
Cette image montre un petit WC et toilettes traditionnel en bois foncé avec un placard à porte shaker, WC séparés, un sol en travertin, un lavabo encastré, un plan de toilette en quartz modifié, un sol gris, un plan de toilette blanc et un mur beige.
Cette image montre un petit WC et toilettes traditionnel en bois foncé avec un placard à porte shaker, WC séparés, un sol en travertin, un lavabo encastré, un plan de toilette en quartz modifié, un sol gris, un plan de toilette blanc et un mur beige.
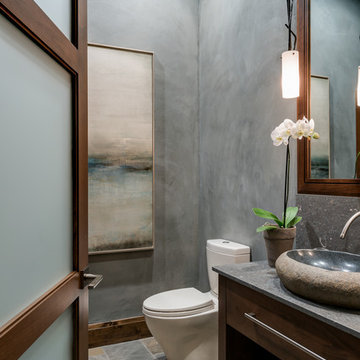
Interior Designer: Allard & Roberts Interior Design, Inc.
Builder: Glennwood Custom Builders
Architect: Con Dameron
Photographer: Kevin Meechan
Doors: Sun Mountain
Cabinetry: Advance Custom Cabinetry
Countertops & Fireplaces: Mountain Marble & Granite
Window Treatments: Blinds & Designs, Fletcher NC
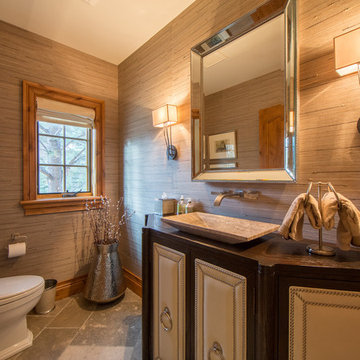
This cozy restroom has a window adjacent to the sink, perfect to view the mountains and outside terrain, while the textured walls with rustic wood window frames and heated stone floors make this a wonderful bathroom on a cold winter morning. This is a sophisticated built to choose for a traditional mountain home!
Built by ULFBUILT - General contractor of custom homes in Vail and Beaver Creek. Contact us today to learn more.
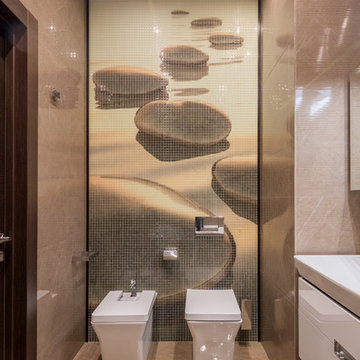
Вольдемар Деревенец
Idées déco pour un grand WC et toilettes contemporain avec un placard à porte plane, des portes de placard blanches, un carrelage beige, des carreaux de porcelaine, un sol en travertin, un bidet, un sol beige et une vasque.
Idées déco pour un grand WC et toilettes contemporain avec un placard à porte plane, des portes de placard blanches, un carrelage beige, des carreaux de porcelaine, un sol en travertin, un bidet, un sol beige et une vasque.
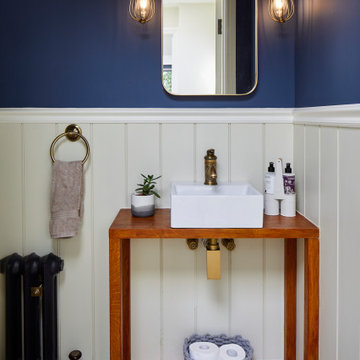
Photo by Chris Snook
Aménagement d'un petit WC et toilettes classique avec un placard sans porte, des portes de placard marrons, un carrelage blanc, un mur bleu, un sol en travertin, une vasque, un plan de toilette en bois, un sol beige, un plan de toilette marron et boiseries.
Aménagement d'un petit WC et toilettes classique avec un placard sans porte, des portes de placard marrons, un carrelage blanc, un mur bleu, un sol en travertin, une vasque, un plan de toilette en bois, un sol beige, un plan de toilette marron et boiseries.
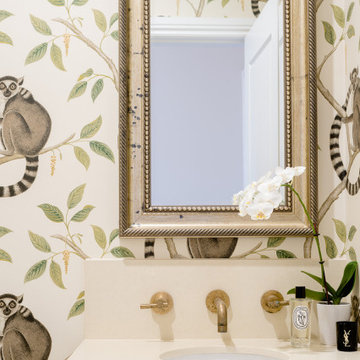
This dark and dated 1920s Californian Bungalow had been subjected to numerous poorly planned additions over the years, however it had wonderfully strong bones, beautiful period features, and an unrealised opportunity for natural light to flood in due to its elevated position and north facing aspect. The potential of this residence was clear to our clients when they purchased her.
MILEHAM was engaged to complete the architectural plans, interior design and fitout, project management and construction for an extensive renovation of the residence. A relaxed luxe Hamptons aesthetic with a contemporary/traditional blend of furnishings was chosen for the interiors, with the key architectural brief being for natural floor plan flow, light and wide breezy spaces with the ability for family members to come together yet also have the opportunity to retreat for personal time.
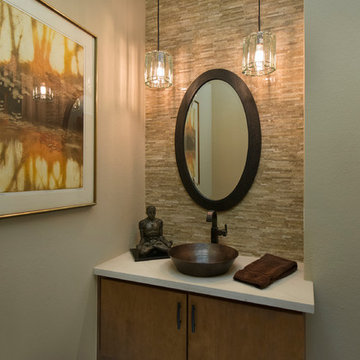
This client did not like the confined feeling of the powder room. I thought the weird banjo arm going across the wall contributed to that problem. So we removed that to start and did cabinets with an open shelf at the bottom. I had wanted to do a floating cabinet but the plumbing prohibited that. So we use a 12" wide upper cabinet turned on it's side to create the bottom shelf. Then we put that on legs and created a small support for the vanity cabinet to sit on. This created a much more open feel for the room. The wall was tiled with a Travertine random mosaic tile. The crystal pendants are a nice contrast to the stone. The copper sink and mirror are warm and inviting.
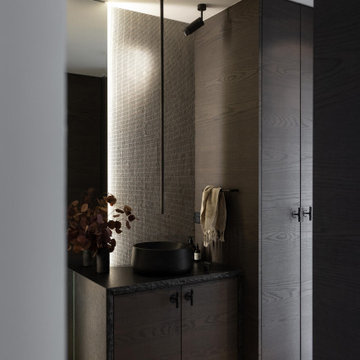
A multi use room - this is not only a powder room but also a laundry. My clients wanted to hide the utilitarian aspect of the room so the washer and dryer are hidden behind cabinet doors.
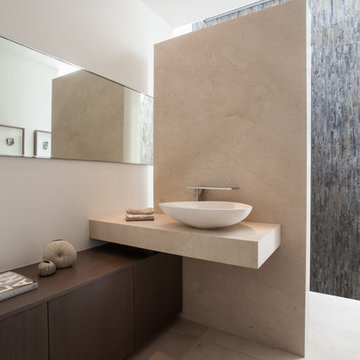
Interior Designer: Aria Design www.ariades.com
Photographer: Darlene Halaby
Idée de décoration pour un très grand WC et toilettes design en bois foncé avec une vasque, un placard en trompe-l'oeil, un plan de toilette en calcaire, un carrelage beige, des carreaux en allumettes, un mur blanc, un sol en travertin et un plan de toilette beige.
Idée de décoration pour un très grand WC et toilettes design en bois foncé avec une vasque, un placard en trompe-l'oeil, un plan de toilette en calcaire, un carrelage beige, des carreaux en allumettes, un mur blanc, un sol en travertin et un plan de toilette beige.
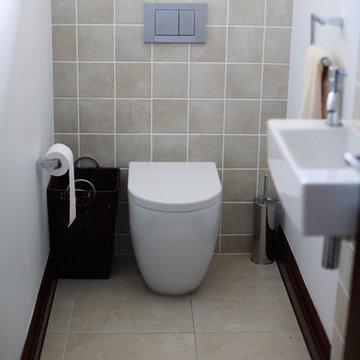
Exemple d'un petit WC et toilettes tendance avec un carrelage beige, un mur beige, un sol en travertin et un sol beige.
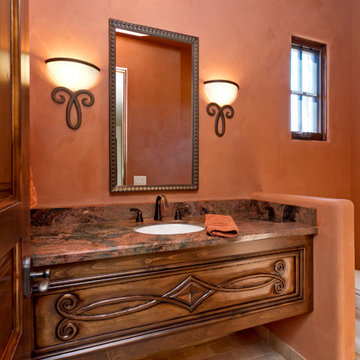
High Res Media
Inspiration pour un WC et toilettes méditerranéen en bois brun de taille moyenne avec un lavabo encastré, un plan de toilette en granite, WC à poser, un mur rose et un sol en travertin.
Inspiration pour un WC et toilettes méditerranéen en bois brun de taille moyenne avec un lavabo encastré, un plan de toilette en granite, WC à poser, un mur rose et un sol en travertin.
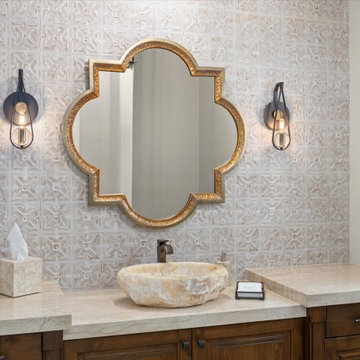
Exemple d'un grand WC et toilettes méditerranéen avec un placard avec porte à panneau surélevé, des portes de placard marrons, WC à poser, un carrelage beige, des carreaux de porcelaine, un mur beige, un sol en travertin, une vasque, un plan de toilette en granite, un sol beige, un plan de toilette blanc et meuble-lavabo encastré.
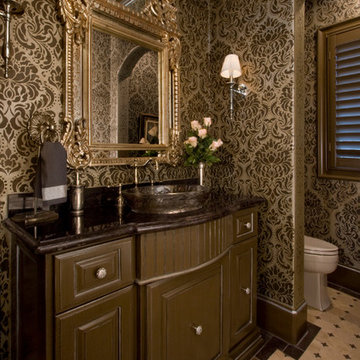
Photo Credit - Janet Lenzen
Idée de décoration pour un grand WC et toilettes tradition avec une vasque, un placard avec porte à panneau surélevé, des portes de placard marrons, un plan de toilette en granite, WC à poser, un carrelage beige et un sol en travertin.
Idée de décoration pour un grand WC et toilettes tradition avec une vasque, un placard avec porte à panneau surélevé, des portes de placard marrons, un plan de toilette en granite, WC à poser, un carrelage beige et un sol en travertin.
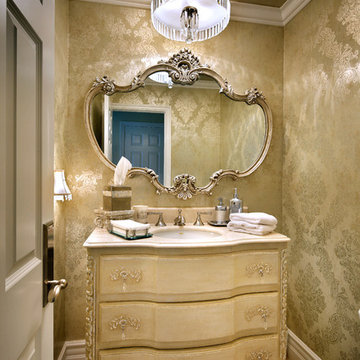
An easy and inexpensive update to this Orange Park Acres Powder Room included changing the faucet from brass to satin nickel; adding a luxurious brocade wallpaper with a metallic ceiling; removing the dome ceiling light fixture to make way for a spectacular crystal and linen chandelier; replacing the crackle effect on the vanity cabinet with a metallic wash and Modulo stencils; and eliminating the antique brass vanity hardware in favor of lovely satin nickel and crystal pulls. Photo by Anthony Gomez.
Idées déco de WC et toilettes avec un sol en travertin
8