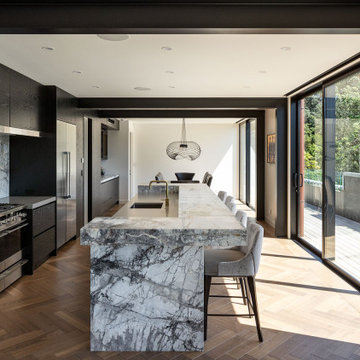Idées déco de maisons industrielles
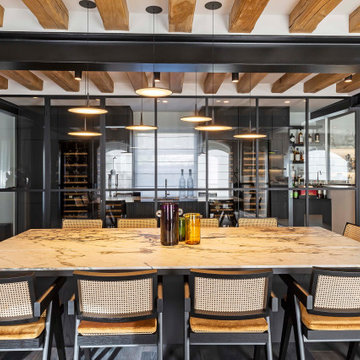
Exemple d'une grande salle à manger ouverte sur le salon industrielle avec un mur beige, parquet foncé, un sol noir et verrière.
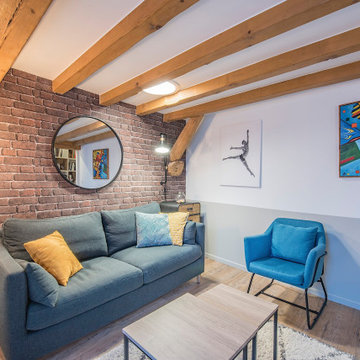
Idée de décoration pour un salon urbain de taille moyenne avec un mur multicolore, parquet clair et un sol beige.

David Cousin Marsy
Idées déco pour une salle de séjour industrielle de taille moyenne et ouverte avec un mur gris, un sol en carrelage de céramique, un poêle à bois, un manteau de cheminée en pierre de parement, un téléviseur d'angle, un sol gris et un mur en parement de brique.
Idées déco pour une salle de séjour industrielle de taille moyenne et ouverte avec un mur gris, un sol en carrelage de céramique, un poêle à bois, un manteau de cheminée en pierre de parement, un téléviseur d'angle, un sol gris et un mur en parement de brique.

In the master suite, custom side tables made of vintage card catalogs flank a dark gray and blue bookcase laid out in a herringbone pattern that takes up the entire wall behind the upholstered headboard.

Réalisation d'une grande cuisine ouverte parallèle urbaine avec un évier encastré, un placard à porte plane, des portes de placard noires, une crédence marron, un électroménager en acier inoxydable, un sol en bois brun, îlot et une crédence en mosaïque.

Residential Interior Design project by Camilla Molders Design
Réalisation d'une petite cuisine américaine parallèle urbaine avec un évier posé, un placard à porte plane, des portes de placard noires, une crédence noire, une crédence en carreau de porcelaine, un électroménager noir, un sol en vinyl, îlot, un sol gris et plan de travail noir.
Réalisation d'une petite cuisine américaine parallèle urbaine avec un évier posé, un placard à porte plane, des portes de placard noires, une crédence noire, une crédence en carreau de porcelaine, un électroménager noir, un sol en vinyl, îlot, un sol gris et plan de travail noir.

The terrace was an unfinished space with load-bearing columns in traffic areas. We add eight “faux” columns and beams to compliment and balance necessary existing ones. The new columns and beams hide structural necessities, and as shown with this bar, they help define different areas. This is needed so they help deliver the needed symmetry. The columns are wrapped in mitered, reclaimed wood and accented with steel collars around their crowns, thus becoming architectural elements.

Granite matched with American Oak Solid Timber Frames and Condari Seneca cylindrical Rangehoods with Dulux Black Matt in surrounding cabinetry. With Four functional preparation areas. Base cupboards have Aluminium Luxe Finger recess handles whilst overheads were fingerpull overhang to fit the industrial brief and slimline look.

Exemple d'une grande façade de maison multicolore industrielle en panneau de béton fibré et planches et couvre-joints à deux étages et plus avec un toit en shingle et un toit noir.

Idées déco pour un petit salon industriel ouvert avec sol en béton ciré, aucune cheminée, un téléviseur fixé au mur, un mur beige et éclairage.
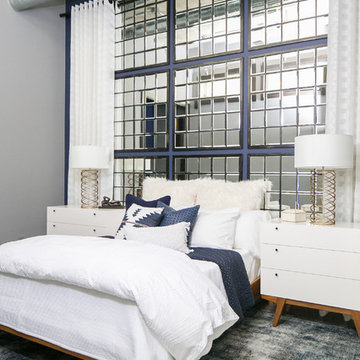
Ryan Garvin Photography, Robeson Design
Inspiration pour une chambre urbaine de taille moyenne avec un mur bleu, un sol en bois brun et un sol gris.
Inspiration pour une chambre urbaine de taille moyenne avec un mur bleu, un sol en bois brun et un sol gris.

Interior Designer Rebecca Robeson created a Kitchen her client would want to come home to. With a nod to the Industrial, Rebecca's goal was to turn the outdated, oak cabinet kitchen, into a hip, modern space reflecting the homeowners LOVE FOR THE LOFT! Paul Anderson from Exquisite Kitchen Design worked closely with the team at Robeson Design on Rebecca’s vision to insure every detail was built to perfection. Custom cabinets of ...... include luxury features such as live edge curly maple shelves above the sink, hand forged steel kick-plates to the floor, touch latch drawers and easy close hinges... just to name a few. To highlight it all, individually lit drawers and cabinets activate upon opening. The marble countertops rest below the used brick veneer as both wrap around to the Home Bar.
Earthwood Custom Remodeling, Inc.
Exquisite Kitchen Design
Rocky Mountain Hardware
Tech Lighting - Black Whale Lighting
Photos by Ryan Garvin Photography

Photo Credit: Amy Barkow | Barkow Photo,
Lighting Design: LOOP Lighting,
Interior Design: Blankenship Design,
General Contractor: Constructomics LLC

In some ways, this room is so inviting it makes you think OMG I want to be in that room, and at the same time, it seems so perfect you almost don’t want to disturb it. So is this room for show or for function? “It’s both,” MaRae Simone says. Even though it’s so beautiful, sexy and perfect, it’s still designed to be livable and functional. The sofa comes with an extra dose of comfort. You’ll also notice from this room that MaRae loves to layer. Put rugs on top of rugs. Throws on top of throws. “I love the layering effect,” MaRae says.
MaRae Simone Interiors, Marc Mauldin Photography
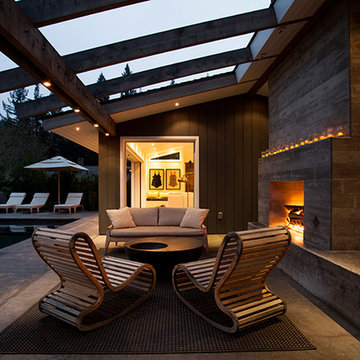
Polished concrete flooring carries out to the pool deck connecting the spaces, including a cozy sitting area flanked by a board form concrete fireplace, and appointed with comfortable couches for relaxation long after dark.
Poolside chaises provide multiple options for lounging and sunbathing, and expansive Nano doors poolside open the entire structure to complete the indoor/outdoor objective.
Photo credit: Ramona d'Viola

Photo by: Lucas Finlay
A successful entrepreneur and self-proclaimed bachelor, the owner of this 1,100-square-foot Yaletown property sought a complete renovation in time for Vancouver Winter Olympic Games. The goal: make it party central and keep the neighbours happy. For the latter, we added acoustical insulation to walls, ceilings, floors and doors. For the former, we designed the kitchen to provide ample catering space and keep guests oriented around the bar top and living area. Concrete counters, stainless steel cabinets, tin doors and concrete floors were chosen for durability and easy cleaning. The black, high-gloss lacquered pantry cabinets reflect light from the single window, and amplify the industrial space’s masculinity.
To add depth and highlight the history of the 100-year-old garment factory building, the original brick and concrete walls were exposed. In the living room, a drywall ceiling and steel beams were clad in Douglas Fir to reference the old, original post and beam structure.
We juxtaposed these raw elements with clean lines and bold statements with a nod to overnight guests. In the ensuite, the sculptural Spoon XL tub provides room for two; the vanity has a pop-up make-up mirror and extra storage; and, LED lighting in the steam shower to shift the mood from refreshing to sensual.

The finished basement welcomes you with a sleek, modern floating staircase leading down to a captivating space. As you step onto the inviting heated polished concrete floor, the space comes alive. A striking stone feature wall serves as a focal point, its textures enhanced by the sleek flooring. Accentuated by industrial-style beams and a galvanized metal ceiling, the room exudes a perfect blend of contemporary elegance. Illuminated by industrial lighting, it boasts a well-equipped bar kitchenette, inviting gatherings and entertainment in this modern, cozy retreat.
Martin Bros. Contracting, Inc., General Contractor; Helman Sechrist Architecture, Architect; JJ Osterloo Design, Designer; Photography by Marie Kinney
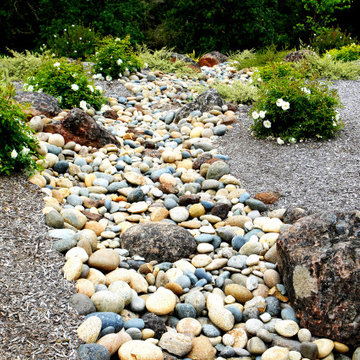
Set in wine country's chic little town of Healdsburg, this new home shows off sharp modern industrial flavors, using unique features like this stream bed made from river rock. Making use of strategic greenery, mixed ground cover options, and incorporating strong notable features, this landscaping shows off the owner’s need for stylish yet minimalist installations.

Inspiration pour une petite salle de bain principale urbaine en bois brun avec une douche d'angle, WC à poser, un carrelage blanc, des carreaux de porcelaine, un mur blanc, un sol en carrelage de porcelaine, une vasque, un plan de toilette en quartz, un sol blanc, une cabine de douche à porte battante et un plan de toilette gris.
Idées déco de maisons industrielles
1



















