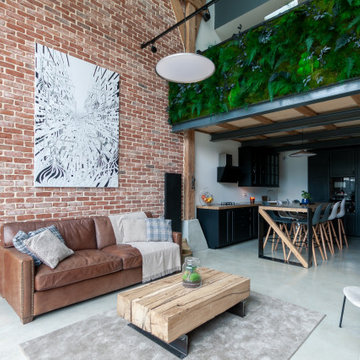Idées déco de grandes maisons industrielles

Vue depuis le salon sur le bar et l'arrière bar. Superbes mobilier chinés, luminaires industrielles brique et bois pour la pièce de vie.
Aménagement d'un grand bar de salon linéaire industriel en bois brun avec des tabourets, un placard sans porte, un sol beige, parquet clair et un plan de travail blanc.
Aménagement d'un grand bar de salon linéaire industriel en bois brun avec des tabourets, un placard sans porte, un sol beige, parquet clair et un plan de travail blanc.
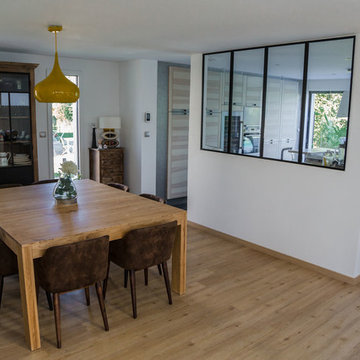
Sublimée par la luminosité et les volumes, cette maison aux allures d'atelier est aménagée avec raffinement et élégance.
Crédit photo : Guillaume KERHERVE
Signature architecte : SARL Actif Architecture

Cette photo montre une grande salle de séjour industrielle ouverte avec un mur blanc, sol en béton ciré, un sol gris, un mur en parement de brique et un plafond voûté.
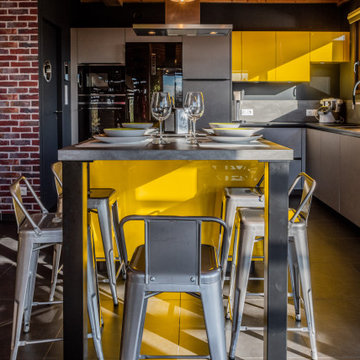
Ce projet c'est la volonté de sortir des classiques! On ose la couleur avec un Giallo Zolfo laqué brillant qui n'est pas sans rappeler les plus belles Lamborghini. Un cuisine sans poignées aux gorges laquées noir mat. Des façades effets bétons et un mix de plans de travail noir et Ferro.
On contraste le tout avec une magnifique peinture noir mat au mur!
Niveau équipements on complète l'électroménager avec une compo four et micro onde Smeg. La totalité des meubles bas sont coulissants et équipés de réhausses verre.
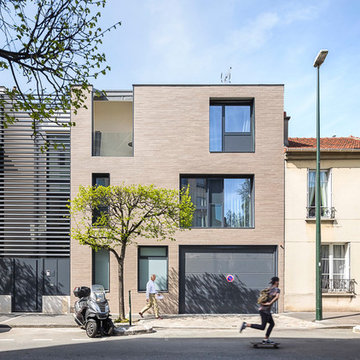
SERGIO GRAZIA
Inspiration pour une grande façade de maison de ville marron urbaine en brique à deux étages et plus avec un toit plat.
Inspiration pour une grande façade de maison de ville marron urbaine en brique à deux étages et plus avec un toit plat.

Alfredo Brandt
Cette photo montre une grande cuisine américaine linéaire industrielle avec un placard avec porte à panneau encastré, des portes de placard noires, une crédence beige, une crédence en mosaïque, un électroménager noir, aucun îlot, plan de travail noir, un évier encastré, carreaux de ciment au sol et un sol rose.
Cette photo montre une grande cuisine américaine linéaire industrielle avec un placard avec porte à panneau encastré, des portes de placard noires, une crédence beige, une crédence en mosaïque, un électroménager noir, aucun îlot, plan de travail noir, un évier encastré, carreaux de ciment au sol et un sol rose.
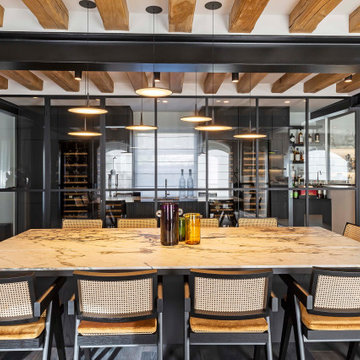
Exemple d'une grande salle à manger ouverte sur le salon industrielle avec un mur beige, parquet foncé, un sol noir et verrière.

Kitchen remodel with reclaimed wood cabinetry and industrial details. Photography by Manolo Langis.
Located steps away from the beach, the client engaged us to transform a blank industrial loft space to a warm inviting space that pays respect to its industrial heritage. We use anchored large open space with a sixteen foot conversation island that was constructed out of reclaimed logs and plumbing pipes. The island itself is divided up into areas for eating, drinking, and reading. Bringing this theme into the bedroom, the bed was constructed out of 12x12 reclaimed logs anchored by two bent steel plates for side tables.
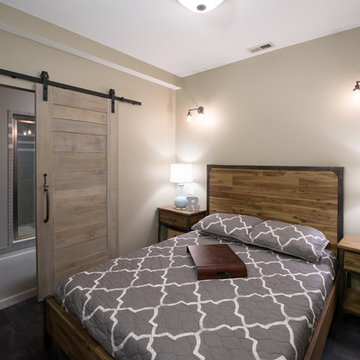
Whon Photography
Exemple d'un grand sous-sol industriel enterré avec un mur gris, moquette et aucune cheminée.
Exemple d'un grand sous-sol industriel enterré avec un mur gris, moquette et aucune cheminée.

Blue Horse Building + Design / Architect - alterstudio architecture llp / Photography -James Leasure
Aménagement d'une grande cuisine ouverte parallèle industrielle en inox avec un évier de ferme, un placard à porte plane, une crédence métallisée, parquet clair, îlot, un sol beige, un électroménager en acier inoxydable, une crédence en dalle métallique et plan de travail en marbre.
Aménagement d'une grande cuisine ouverte parallèle industrielle en inox avec un évier de ferme, un placard à porte plane, une crédence métallisée, parquet clair, îlot, un sol beige, un électroménager en acier inoxydable, une crédence en dalle métallique et plan de travail en marbre.

The homeowners had a very specific vision for their large daylight basement. To begin, Neil Kelly's team, led by Portland Design Consultant Fabian Genovesi, took down numerous walls to completely open up the space, including the ceilings, and removed carpet to expose the concrete flooring. The concrete flooring was repaired, resurfaced and sealed with cracks in tact for authenticity. Beams and ductwork were left exposed, yet refined, with additional piping to conceal electrical and gas lines. Century-old reclaimed brick was hand-picked by the homeowner for the east interior wall, encasing stained glass windows which were are also reclaimed and more than 100 years old. Aluminum bar-top seating areas in two spaces. A media center with custom cabinetry and pistons repurposed as cabinet pulls. And the star of the show, a full 4-seat wet bar with custom glass shelving, more custom cabinetry, and an integrated television-- one of 3 TVs in the space. The new one-of-a-kind basement has room for a professional 10-person poker table, pool table, 14' shuffleboard table, and plush seating.

Jenn Baker
Aménagement d'une grande cuisine ouverte industrielle en L et bois clair avec un évier encastré, un placard à porte plane, plan de travail en marbre, une crédence blanche, une crédence en bois, un électroménager en acier inoxydable, sol en béton ciré et îlot.
Aménagement d'une grande cuisine ouverte industrielle en L et bois clair avec un évier encastré, un placard à porte plane, plan de travail en marbre, une crédence blanche, une crédence en bois, un électroménager en acier inoxydable, sol en béton ciré et îlot.

While this new home had an architecturally striking exterior, the home’s interior fell short in terms of true functionality and overall style. The most critical element in this renovation was the kitchen and dining area, which needed careful attention to bring it to the level that suited the home and the homeowners.
As a graduate of Culinary Institute of America, our client wanted a kitchen that “feels like a restaurant, with the warmth of a home kitchen,” where guests can gather over great food, great wine, and truly feel comfortable in the open concept home. Although it follows a typical chef’s galley layout, the unique design solutions and unusual materials set it apart from the typical kitchen design.
Polished countertops, laminated and stainless cabinets fronts, and professional appliances are complemented by the introduction of wood, glass, and blackened metal – materials introduced in the overall design of the house. Unique features include a wall clad in walnut for dangling heavy pots and utensils; a floating, sculptural walnut countertop piece housing an herb garden; an open pantry that serves as a coffee bar and wine station; and a hanging chalkboard that hides a water heater closet and features different coffee offerings available to guests.
The dining area addition, enclosed by windows, continues to vivify the organic elements and brings in ample natural light, enhancing the darker finishes and creating additional warmth.
Photography by Ira Montgomery

Residing against a backdrop of characterful brickwork and arched metal windows, exposed bulbs hang effortlessly above an industrial style trestle table and an eclectic mix of chairs in this loft apartment kitchen

Cette photo montre une grande cuisine ouverte industrielle avec un évier encastré, un plan de travail en quartz modifié, une crédence en feuille de verre, un électroménager noir, sol en béton ciré, un plan de travail multicolore et un plafond voûté.

Naturstein hat eine besondere Wirkung, wenn er eine gewisse, massive Stärke zeigt. Auch bei Küchenarbeitsplatten ist dies möglich. Ist es technisch nicht möglich, massive Stücke einzubauen, kann die massive Optik durch Verkleben dünnerer Platten erreicht werden. Hier wurde die Wirkung des Blocks noch durch den flächenbündigen Einsatz von Spüle, Kochfeld und Steckdoseneinsatz unterstützt. Das Material Bateig Azul, einen spanischen Kalksandstein, könnte man fast für Beton halten, wenn nicht die fein geschliffene Oberfläche diesen speziellen warme Sandstein-Touch hätte.

Cocina formada por un lineal con columnas, donde queda oculta una parte de la zona de trabajo y parte del almacenaje.
Dispone de isla de 3 metros de largo con zona de cocción y campana decorativa, espacio de fregadera y barra.
La cocina está integrada dentro del salón-comedor y con salida directa al patio.
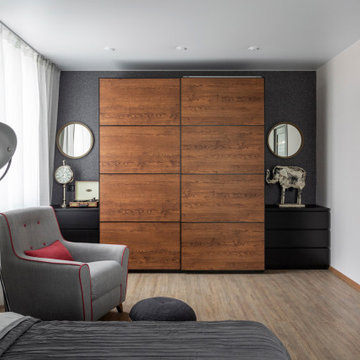
Вместительный гардеробный шкаф и комоды на фоне темной стены.
Cette image montre une grande chambre parentale urbaine avec un mur beige, sol en stratifié, aucune cheminée, un sol marron et du papier peint.
Cette image montre une grande chambre parentale urbaine avec un mur beige, sol en stratifié, aucune cheminée, un sol marron et du papier peint.
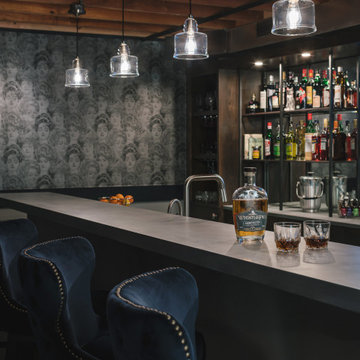
The homeowners had a very specific vision for their large daylight basement. To begin, Neil Kelly's team, led by Portland Design Consultant Fabian Genovesi, took down numerous walls to completely open up the space, including the ceilings, and removed carpet to expose the concrete flooring. The concrete flooring was repaired, resurfaced and sealed with cracks in tact for authenticity. Beams and ductwork were left exposed, yet refined, with additional piping to conceal electrical and gas lines. Century-old reclaimed brick was hand-picked by the homeowner for the east interior wall, encasing stained glass windows which were are also reclaimed and more than 100 years old. Aluminum bar-top seating areas in two spaces. A media center with custom cabinetry and pistons repurposed as cabinet pulls. And the star of the show, a full 4-seat wet bar with custom glass shelving, more custom cabinetry, and an integrated television-- one of 3 TVs in the space. The new one-of-a-kind basement has room for a professional 10-person poker table, pool table, 14' shuffleboard table, and plush seating.
Idées déco de grandes maisons industrielles
1



















