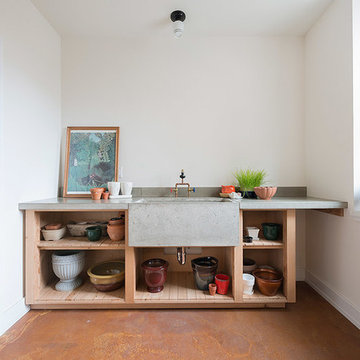Idées déco de grandes maisons industrielles
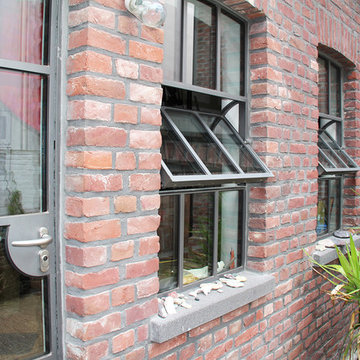
Die anthrazit-eisenglimmer gestrichenen Fenster fügen sich harmonisch in die Backsteifassade ein. Alle Fenster können zum Lüften nach außen geklappt werden und in verschiedenen Stellungen fixiert, so dass weder Regen noch unerwünschte Besucher eindringen können.
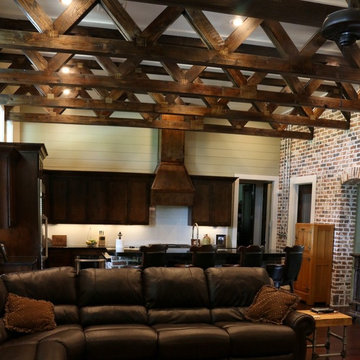
View of Great Room towards open concept kitchen
Cette image montre une grande cuisine ouverte urbaine en L et bois foncé avec un évier de ferme, un placard à porte shaker, un plan de travail en granite, une crédence blanche, une crédence en carrelage métro, un électroménager en acier inoxydable, un sol en bois brun et îlot.
Cette image montre une grande cuisine ouverte urbaine en L et bois foncé avec un évier de ferme, un placard à porte shaker, un plan de travail en granite, une crédence blanche, une crédence en carrelage métro, un électroménager en acier inoxydable, un sol en bois brun et îlot.
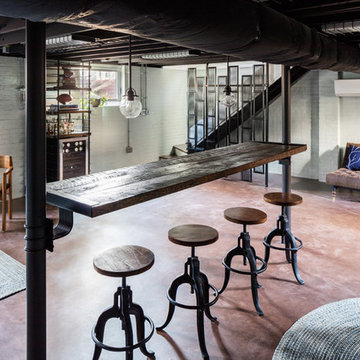
Sometimes gathering is more about small groups standing around a bar catching up. In the basement, I wanted the bar to float so that it was easy to slide up a stool or simply stand without legs or walls getting in the way. Luckily we had two great steel lolly columns we were able to leverage as supports for the bar. Working with a local artisan we created industrial deco clamps, incorporating the same curve from the other custom made elements in the space, to clamp the reclaimed wood top to the steel columns.
Photos by Keith Isaacs
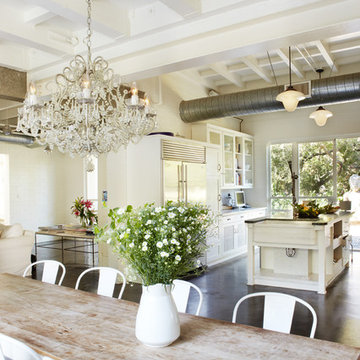
Idée de décoration pour une grande salle à manger ouverte sur le salon urbaine avec sol en béton ciré, un mur beige et aucune cheminée.

Réalisation d'une grande cuisine américaine parallèle urbaine avec un évier intégré, un placard à porte plane, des portes de placard jaunes, un plan de travail en inox, une crédence multicolore, une crédence en carreau de verre, un électroménager en acier inoxydable, sol en stratifié, îlot et un sol marron.
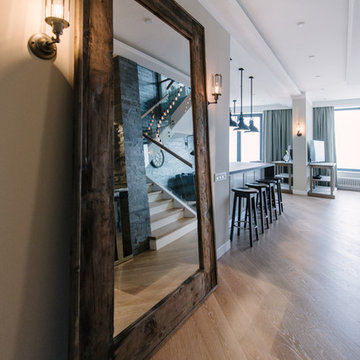
buro5, архитектор Борис Денисюк, architect Boris Denisyuk. Photo: Luciano Spinelli
Aménagement d'un grand salon industriel ouvert avec un bar de salon, un mur beige, parquet clair, un téléviseur fixé au mur et un sol beige.
Aménagement d'un grand salon industriel ouvert avec un bar de salon, un mur beige, parquet clair, un téléviseur fixé au mur et un sol beige.
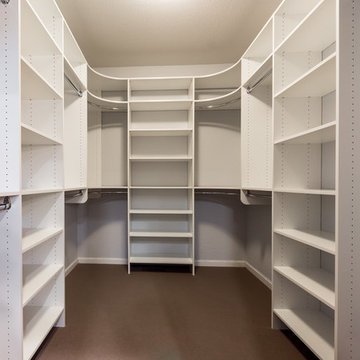
Custom designed closet organizer utilizes all useful space withing the closet. Comes with adjustable shelving.
Buras Photography
Inspiration pour un grand dressing urbain avec des portes de placard blanches et moquette.
Inspiration pour un grand dressing urbain avec des portes de placard blanches et moquette.
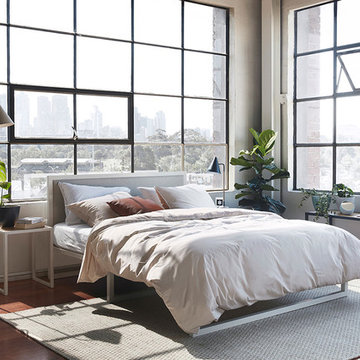
That dip in the couch with grooves shaped perfectly to the curve of your back. Worn out dog ears in the book you borrowed marking each time your eyes started to close. An old adored skip in your favourite record and a life spent amongst the trees with only the city in sight. The weekend is yours and the world is low below. Welcome to the Hunting for George Loft Collection.
This collection is reminiscent of New York loft living, converted warehouses and large light filled spaces. The collection was shot on location, in a converted warehouse in Melbourne and features a diverse range of stunning pieces for your home which are all available now at Hunting for George.
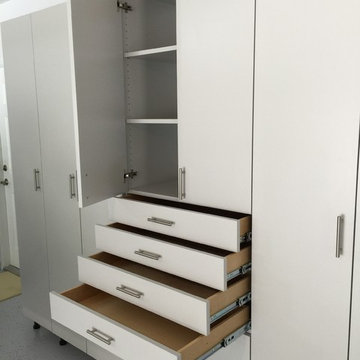
Idée de décoration pour un grand garage attenant urbain avec un bureau, studio ou atelier.
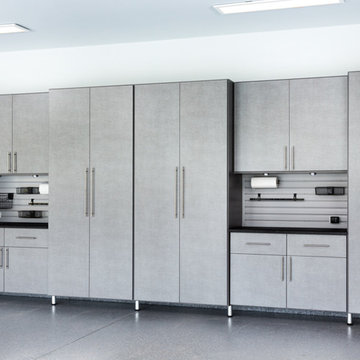
The Homeowner’s goal for this garage was to keep it simple, balanced and totally organized.
The cabinets are finished in Hammered Silver Melamine and have decorative Stainless Steel Bar Pulls.
The large cabinet unit has storage for 2 golf bags and other paraphernalia for the sport.
All exposed edges of doors and drawers are finished in black to compliment the Black Linex counter top and adjustable matte aluminum legs with black trim accent.
Gray slatwall was added above the counter to hold paper towels, baskets and a magnetic tool bar for functional appearance and use.
Additional grey framed slatwall was added to garage wall to store various sports equipment.
Designed by Donna Siben for Closet Organizing Systems
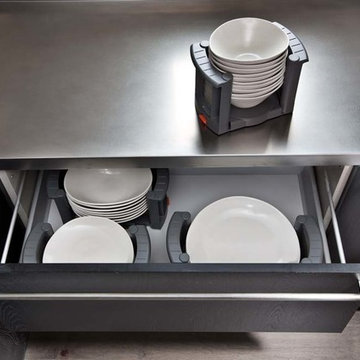
Martin Vecchio
Cette image montre une grande cuisine américaine encastrable urbaine en L avec un évier encastré, un placard à porte plane, des portes de placard noires, un plan de travail en quartz modifié, un sol en bois brun et îlot.
Cette image montre une grande cuisine américaine encastrable urbaine en L avec un évier encastré, un placard à porte plane, des portes de placard noires, un plan de travail en quartz modifié, un sol en bois brun et îlot.
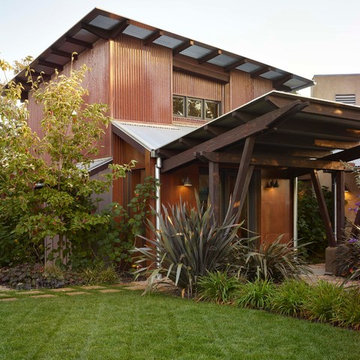
Cette photo montre une grande façade de maison métallique et marron industrielle à un étage avec un toit papillon.
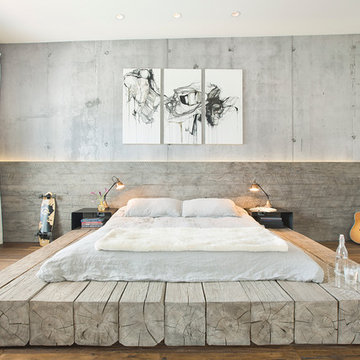
Custom reclaimed log bed with bent blackened steel side tables. Photography by Manolo Langis
Located steps away from the beach, the client engaged us to transform a blank industrial loft space to a warm inviting space that pays respect to its industrial heritage. We use anchored large open space with a sixteen foot conversation island that was constructed out of reclaimed logs and plumbing pipes. The island itself is divided up into areas for eating, drinking, and reading. Bringing this theme into the bedroom, the bed was constructed out of 12x12 reclaimed logs anchored by two bent steel plates for side tables.

Idées déco pour un grand bar de salon parallèle industriel en bois vieilli avec aucun évier ou lavabo, un placard à porte plane, un plan de travail en cuivre et sol en béton ciré.
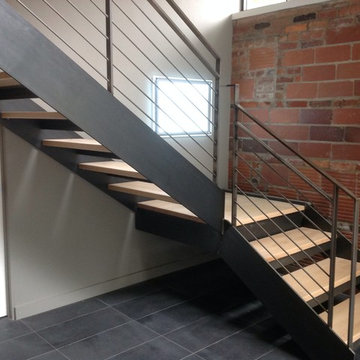
This residential project consisting of six flights and three landings was designed, fabricated and installed by metal inc..LD
Exemple d'un grand escalier sans contremarche industriel en U avec des marches en bois et un garde-corps en métal.
Exemple d'un grand escalier sans contremarche industriel en U avec des marches en bois et un garde-corps en métal.
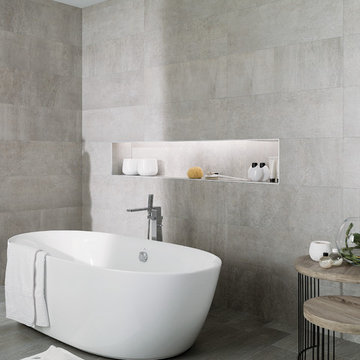
Rodano Acero - Available at Ceramo Tiles
The Rodano range is an excellent alternative to concrete, replicating the design and etchings of raw cement, available in wall and floor.

Photo by: Lucas Finlay
A successful entrepreneur and self-proclaimed bachelor, the owner of this 1,100-square-foot Yaletown property sought a complete renovation in time for Vancouver Winter Olympic Games. The goal: make it party central and keep the neighbours happy. For the latter, we added acoustical insulation to walls, ceilings, floors and doors. For the former, we designed the kitchen to provide ample catering space and keep guests oriented around the bar top and living area. Concrete counters, stainless steel cabinets, tin doors and concrete floors were chosen for durability and easy cleaning. The black, high-gloss lacquered pantry cabinets reflect light from the single window, and amplify the industrial space’s masculinity.
To add depth and highlight the history of the 100-year-old garment factory building, the original brick and concrete walls were exposed. In the living room, a drywall ceiling and steel beams were clad in Douglas Fir to reference the old, original post and beam structure.
We juxtaposed these raw elements with clean lines and bold statements with a nod to overnight guests. In the ensuite, the sculptural Spoon XL tub provides room for two; the vanity has a pop-up make-up mirror and extra storage; and, LED lighting in the steam shower to shift the mood from refreshing to sensual.
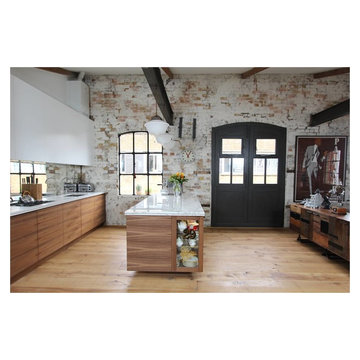
Cette image montre une grande cuisine ouverte urbaine avec un évier encastré, un placard à porte plane et un sol en bois brun.
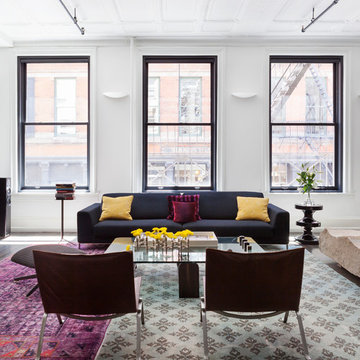
Ariadna Bufi
Idée de décoration pour un grand salon urbain ouvert avec une salle de réception, un mur blanc, parquet foncé et canapé noir.
Idée de décoration pour un grand salon urbain ouvert avec une salle de réception, un mur blanc, parquet foncé et canapé noir.
Idées déco de grandes maisons industrielles
3



















