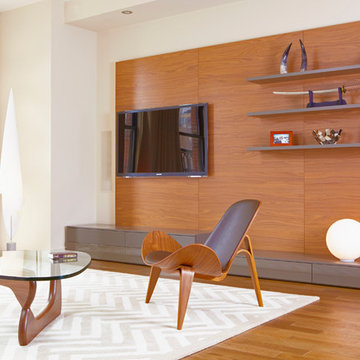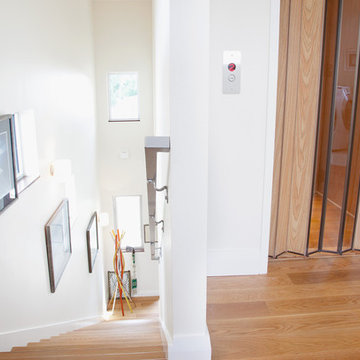Idées déco de maisons modernes
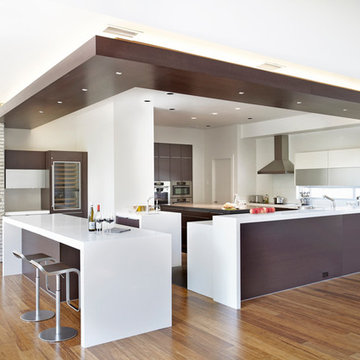
Photography www.jillbroussard.com, Kitchen by Poggenpohl Jennifer Fordham, ASID
Idées déco pour une grande cuisine ouverte moderne en L avec un électroménager en acier inoxydable, un placard à porte plane, des portes de placard marrons, un plan de travail en quartz modifié, un sol en bois brun, îlot et un sol marron.
Idées déco pour une grande cuisine ouverte moderne en L avec un électroménager en acier inoxydable, un placard à porte plane, des portes de placard marrons, un plan de travail en quartz modifié, un sol en bois brun, îlot et un sol marron.
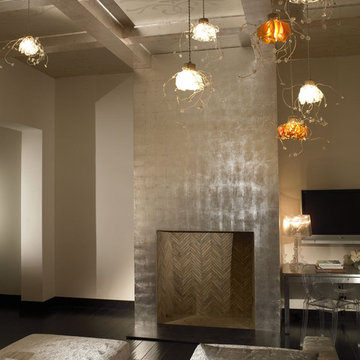
Inspiration pour une chambre minimaliste avec un mur beige, parquet foncé, une cheminée standard et un manteau de cheminée en métal.
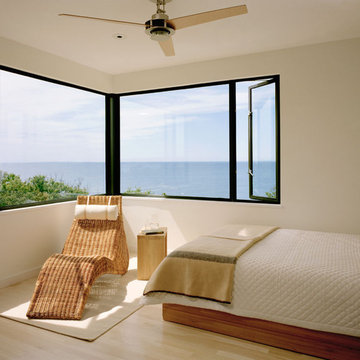
Perched on a bluff overlooking Block Island Sound, the property is a flag lot at the edge of a new subdivision, bordered on three sides by water, wetlands, and woods. The client asked us to design a house with a minimal impact on the pristine landscape, maximum exposure to the views and all the amenities of a year round vacation home.
The basic requirements of each space were considered integrally with the effects of sunlight, breezes and views. The house was conceived as a lens, continually framing and magnifying the subtle changes in the surrounding environment.
Trouvez le bon professionnel près de chez vous
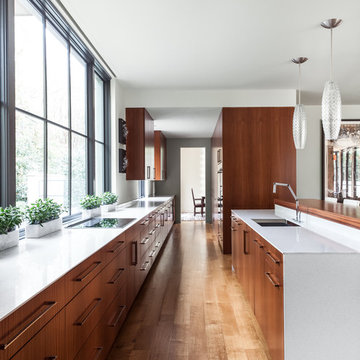
Photography: Nathan Schroder
Exemple d'une cuisine parallèle moderne en bois brun avec un évier encastré et un placard à porte plane.
Exemple d'une cuisine parallèle moderne en bois brun avec un évier encastré et un placard à porte plane.
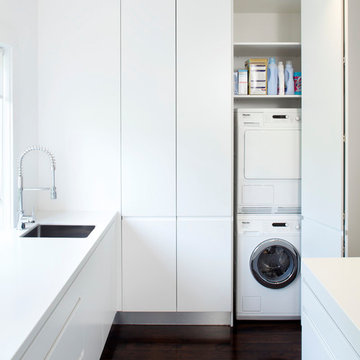
This modern kitchen space was converted from a separate kitchen, laundry and dining room into one open-plan area, and the lowered ceiling in the kitchen helps define the space.
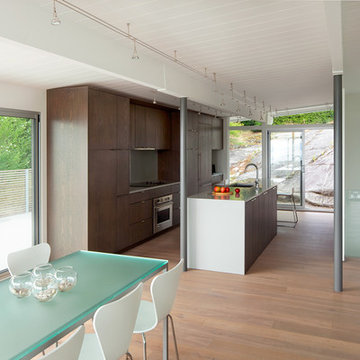
Inspiration pour une cuisine américaine minimaliste en bois foncé avec un évier encastré, un placard à porte plane et un électroménager en acier inoxydable.
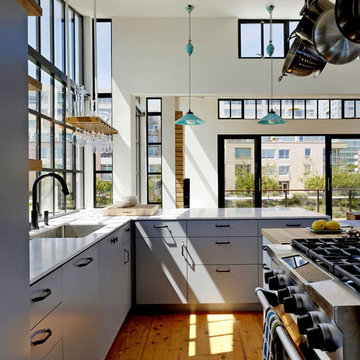
Kitchen detail
Photo by Matt Millman
Exemple d'une cuisine encastrable et parallèle moderne avec un placard à porte plane, plan de travail en marbre et des portes de placard bleues.
Exemple d'une cuisine encastrable et parallèle moderne avec un placard à porte plane, plan de travail en marbre et des portes de placard bleues.
Rechargez la page pour ne plus voir cette annonce spécifique
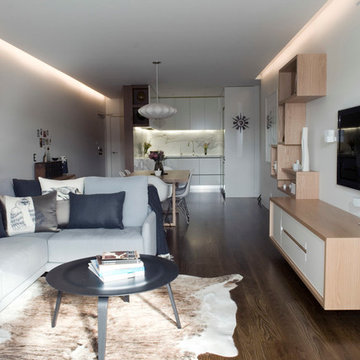
Contemporary open plan apartment - living, dining and kitchen.
Aménagement d'un salon moderne ouvert et de taille moyenne avec un mur blanc, un téléviseur fixé au mur, un sol en bois brun et aucune cheminée.
Aménagement d'un salon moderne ouvert et de taille moyenne avec un mur blanc, un téléviseur fixé au mur, un sol en bois brun et aucune cheminée.
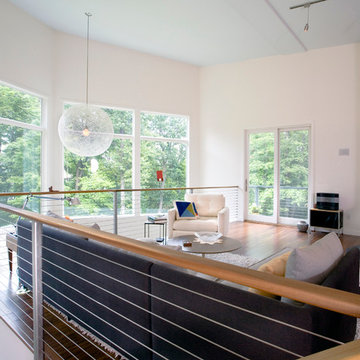
The mainstay of the home, this living room is on the upper level, and one feels as though they are in a treehouse.
Photo by Philip Jensen Carter
Inspiration pour un salon mansardé ou avec mezzanine minimaliste avec aucun téléviseur, un mur blanc, parquet foncé et cheminée suspendue.
Inspiration pour un salon mansardé ou avec mezzanine minimaliste avec aucun téléviseur, un mur blanc, parquet foncé et cheminée suspendue.
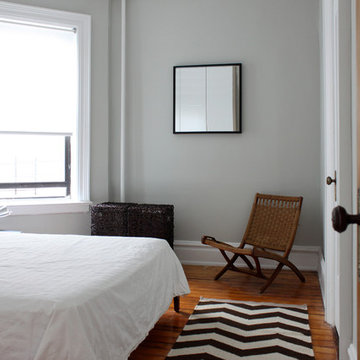
Maletz Design
Cette photo montre une chambre grise et rose moderne avec un mur gris et parquet foncé.
Cette photo montre une chambre grise et rose moderne avec un mur gris et parquet foncé.
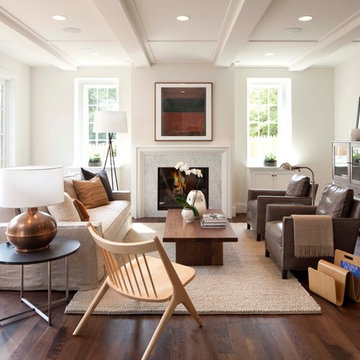
Living Room
Cette photo montre un salon moderne avec une cheminée standard, aucun téléviseur et éclairage.
Cette photo montre un salon moderne avec une cheminée standard, aucun téléviseur et éclairage.
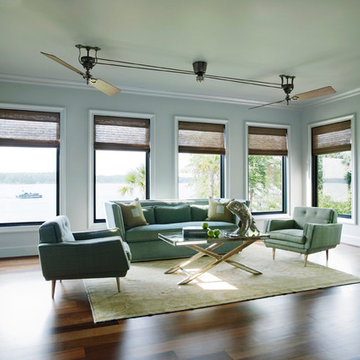
This home’s color palette continues in this sitting room, with an aqua pearlescent metallic trim setting the tone for its bright feel. Featuring metallic silver columns, an Oushak rug, ipe hardwood flooring, a pulley style ceiling fan and woven wood blinds, the room incorporates gentle pops of turquoise throughout. At the room’s heart is its mirrored cocktail table, mid-century chairs and sofa upholstered in aqua blue. The final detail is a vintage silver metallic fish accessory.
Rechargez la page pour ne plus voir cette annonce spécifique

The living and reading areas are connected by a wood stove. Corner windows differentiate the light, view and space.
Photo by: Joe Iano
Idée de décoration pour une grande salle à manger ouverte sur le salon minimaliste avec un mur blanc, un poêle à bois, parquet foncé, un sol marron et un manteau de cheminée en métal.
Idée de décoration pour une grande salle à manger ouverte sur le salon minimaliste avec un mur blanc, un poêle à bois, parquet foncé, un sol marron et un manteau de cheminée en métal.
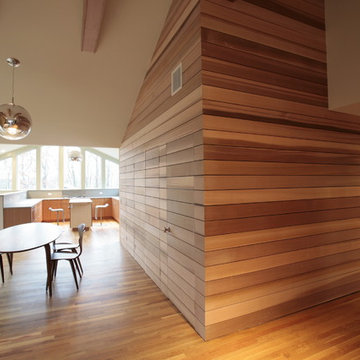
Interiors are a designed to provide a calm, peaceful, and natural environment.
Aménagement d'une salle à manger ouverte sur le salon moderne.
Aménagement d'une salle à manger ouverte sur le salon moderne.
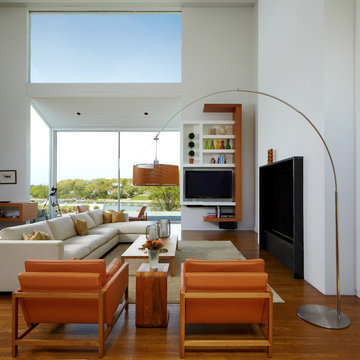
Interior photos by Phillip Ennis Photography.
Inspiration pour un grand salon minimaliste avec un mur blanc, une cheminée standard, un téléviseur encastré et un sol en bois brun.
Inspiration pour un grand salon minimaliste avec un mur blanc, une cheminée standard, un téléviseur encastré et un sol en bois brun.
Idées déco de maisons modernes
Rechargez la page pour ne plus voir cette annonce spécifique

The owners of this prewar apartment on the Upper West Side of Manhattan wanted to combine two dark and tightly configured units into a single unified space. StudioLAB was challenged with the task of converting the existing arrangement into a large open three bedroom residence. The previous configuration of bedrooms along the Southern window wall resulted in very little sunlight reaching the public spaces. Breaking the norm of the traditional building layout, the bedrooms were moved to the West wall of the combined unit, while the existing internally held Living Room and Kitchen were moved towards the large South facing windows, resulting in a flood of natural sunlight. Wide-plank grey-washed walnut flooring was applied throughout the apartment to maximize light infiltration. A concrete office cube was designed with the supplementary space which features walnut flooring wrapping up the walls and ceiling. Two large sliding Starphire acid-etched glass doors close the space off to create privacy when screening a movie. High gloss white lacquer millwork built throughout the apartment allows for ample storage. LED Cove lighting was utilized throughout the main living areas to provide a bright wash of indirect illumination and to separate programmatic spaces visually without the use of physical light consuming partitions. Custom floor to ceiling Ash wood veneered doors accentuate the height of doorways and blur room thresholds. The master suite features a walk-in-closet, a large bathroom with radiant heated floors and a custom steam shower. An integrated Vantage Smart Home System was installed to control the AV, HVAC, lighting and solar shades using iPads.
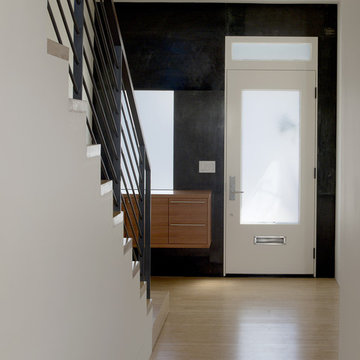
As a Queen Anne Victorian, the decorative façade of this residence was restored while the interior was completely reconfigured to honor a contemporary lifestyle. The hinged "bay window" garage door is a primary component in the renovation. Given the parameters of preserving the historic character, the motorized swinging doors were constructed to match the original bay window. Though the exterior appearance was maintained, the upper two units were combined into one residence creating an opportunity to open the space allowing for light to fill the house from front to back. An expansive North facing window and door system frames the view of downtown and connects the living spaces to a large deck. The skylit stair winds through the house beginning as a grounded feature of the entry and becoming more transparent as the wood and steel structure are exposed and illuminated.
Ken Gutmaker, Photography

A view of the entry vestibule form the inside with a built-in bench and seamless glass detail.
Cette photo montre un petit hall d'entrée moderne avec un mur blanc, parquet clair et une porte en bois foncé.
Cette photo montre un petit hall d'entrée moderne avec un mur blanc, parquet clair et une porte en bois foncé.
1




















