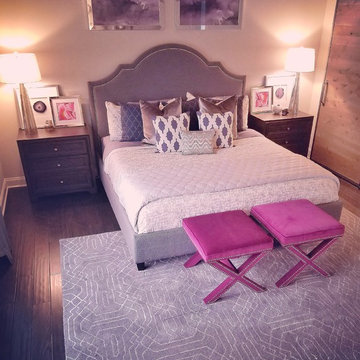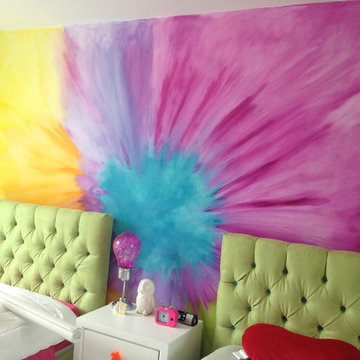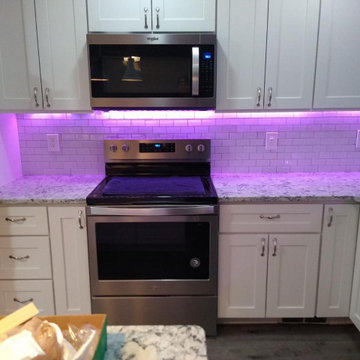Idées déco de maisons modernes violettes

Idées déco pour une grande façade de maison moderne en stuc à un étage avec un toit plat et un toit blanc.

Incorporating bold colors and patterns, this project beautifully reflects our clients' dynamic personalities. Clean lines, modern elements, and abundant natural light enhance the home, resulting in a harmonious fusion of design and personality.
The living room showcases a vibrant color palette, setting the stage for comfortable velvet seating. Thoughtfully curated decor pieces add personality while captivating artwork draws the eye. The modern fireplace not only offers warmth but also serves as a sleek focal point, infusing a touch of contemporary elegance into the space.
---
Project by Wiles Design Group. Their Cedar Rapids-based design studio serves the entire Midwest, including Iowa City, Dubuque, Davenport, and Waterloo, as well as North Missouri and St. Louis.
For more about Wiles Design Group, see here: https://wilesdesigngroup.com/
To learn more about this project, see here: https://wilesdesigngroup.com/cedar-rapids-modern-home-renovation

The Kipling house is a new addition to the Montrose neighborhood. Designed for a family of five, it allows for generous open family zones oriented to large glass walls facing the street and courtyard pool. The courtyard also creates a buffer between the master suite and the children's play and bedroom zones. The master suite echoes the first floor connection to the exterior, with large glass walls facing balconies to the courtyard and street. Fixed wood screens provide privacy on the first floor while a large sliding second floor panel allows the street balcony to exchange privacy control with the study. Material changes on the exterior articulate the zones of the house and negotiate structural loads.

Exemple d'une cuisine ouverte moderne de taille moyenne avec un évier encastré, un placard à porte shaker, des portes de placard noires, un plan de travail en surface solide, une crédence blanche, une crédence en carrelage métro, un électroménager en acier inoxydable et un sol en carrelage de porcelaine.
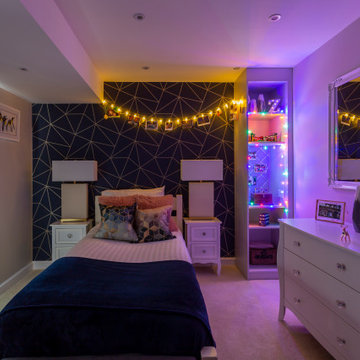
A fun update for a teenage bedroom with integrated wardrobes and desk area, navy and gold accented geometric wallpaper, and feature lights.
Aménagement d'une grande chambre avec moquette moderne avec un mur gris, un sol beige et du papier peint.
Aménagement d'une grande chambre avec moquette moderne avec un mur gris, un sol beige et du papier peint.
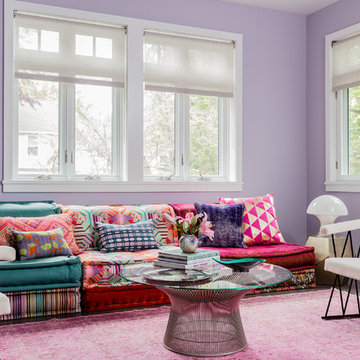
Michael J Lee
Idées déco pour une salle de séjour moderne de taille moyenne et fermée avec un mur violet, un sol en bois brun, aucune cheminée et un sol marron.
Idées déco pour une salle de séjour moderne de taille moyenne et fermée avec un mur violet, un sol en bois brun, aucune cheminée et un sol marron.

Cette image montre un grand couloir de nage arrière minimaliste rectangle avec une dalle de béton.

Horwitz Residence designed by Minarc
*The house is oriented so that all of the rooms can enjoy the outdoor living area which includes Pool, outdoor dinning / bbq and play court.
• The flooring used in this residence is by DuChateau Floors - Terra Collection in Zimbabwe. The modern dark colors of the collection match both contemporary & traditional interior design
• It’s orientation is thought out to maximize passive solar design and natural ventilations, with solar chimney escaping hot air during summer and heating cold air during winter eliminated the need for mechanical air handling.
• Simple Eco-conscious design that is focused on functionality and creating a healthy breathing family environment.
• The design elements are oriented to take optimum advantage of natural light and cross ventilation.
• Maximum use of natural light to cut down electrical cost.
• Interior/exterior courtyards allows for natural ventilation as do the master sliding window and living room sliders.
• Conscious effort in using only materials in their most organic form.
• Solar thermal radiant floor heating through-out the house
• Heated patio and fireplace for outdoor dining maximizes indoor/outdoor living. The entry living room has glass to both sides to further connect the indoors and outdoors.
• Floor and ceiling materials connected in an unobtrusive and whimsical manner to increase floor plan flow and space.
• Magnetic chalkboard sliders in the play area and paperboard sliders in the kids' rooms transform the house itself into a medium for children's artistic expression.
• Material contrasts (stone, steal, wood etc.) makes this modern home warm and family

Three story home in Austin with white stucco and limestone exterior and black metal roof.
Inspiration pour une grande façade de maison blanche minimaliste en stuc à deux étages et plus avec un toit à deux pans, un toit en métal et un toit noir.
Inspiration pour une grande façade de maison blanche minimaliste en stuc à deux étages et plus avec un toit à deux pans, un toit en métal et un toit noir.
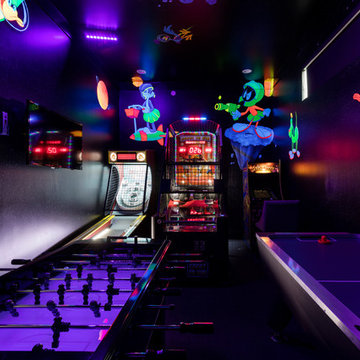
Inspiration pour une chambre d'enfant minimaliste de taille moyenne avec un mur multicolore, moquette et un sol gris.
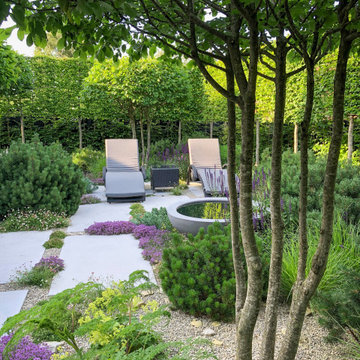
Oversize sawn limestone paving units create two distinct seating areas, nestled amongst the naturalistic planting. Limestone gravel offers offers textural interest and lower maintenance gardening. A simple bowl introduces the reflective, calming quality of water.
A unified boundary treatment of hornbeam hedge and pleached hornbeam trees give the garden improved privacy and visual harmony. Four multi-stem hornbeam trees offer sculptural form, helping to shape the space within the garden.

Aménagement d'un toit terrasse moderne de taille moyenne avec un foyer extérieur et une extension de toiture.
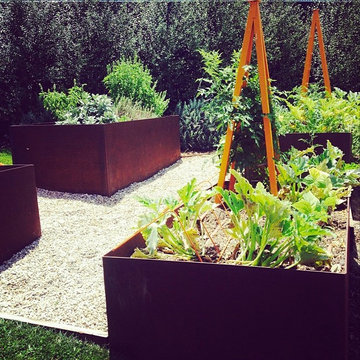
Raised corten steel planters with edible plants supported by Akoris Garden Tuteurs in a stunning kitchen garden. Landscape design by Elow Landscape of Los Angeles.
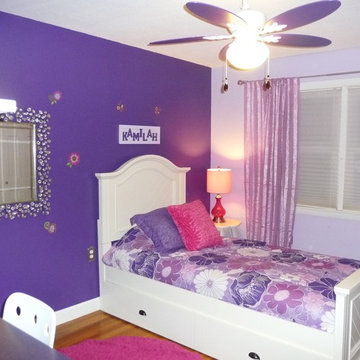
A fun and funky tween room uses pink and purples throughout for a uniquely colorful bedroom. Large floral bedding, a purple accent wall and overhead ceiling light/fan set the tone for creativity and activity. Built in under bed storage and a functional desk colors complete this one of a kind space.

Learn more about this project and many more at
www.branadesigns.com
Inspiration pour une chambre parentale minimaliste de taille moyenne avec un mur multicolore, un sol en contreplaqué, une cheminée ribbon, un manteau de cheminée en pierre et un sol beige.
Inspiration pour une chambre parentale minimaliste de taille moyenne avec un mur multicolore, un sol en contreplaqué, une cheminée ribbon, un manteau de cheminée en pierre et un sol beige.
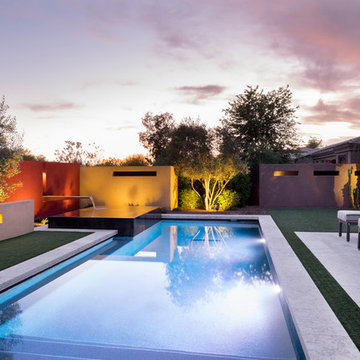
Réalisation d'un grand couloir de nage arrière minimaliste rectangle avec un bain bouillonnant et une dalle de béton.
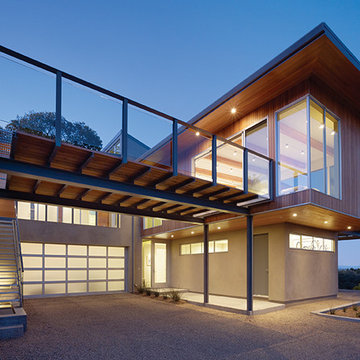
Idée de décoration pour un garage attenant minimaliste de taille moyenne.
Idées déco de maisons modernes violettes
1



















