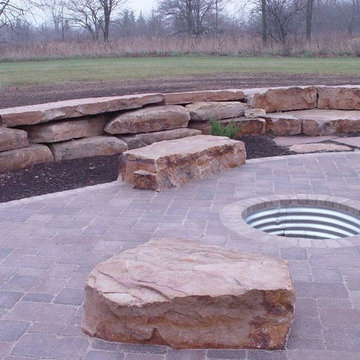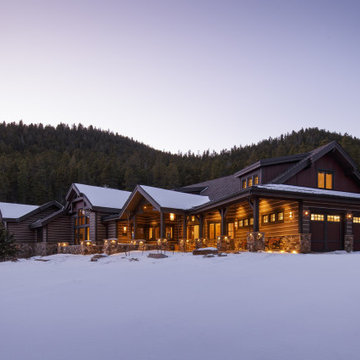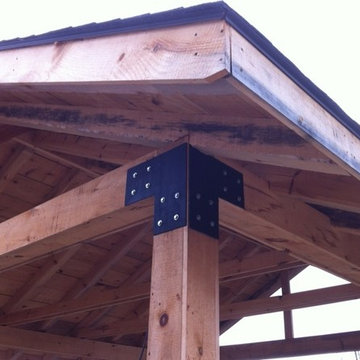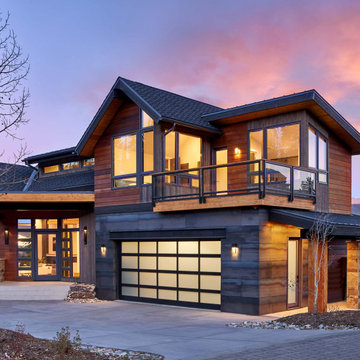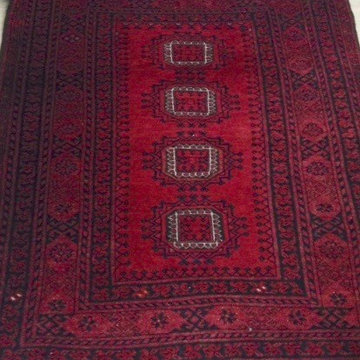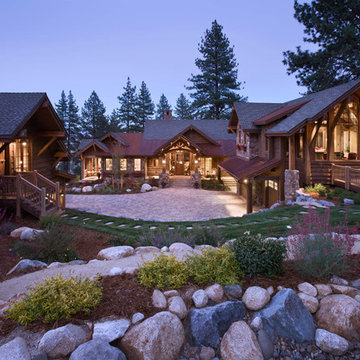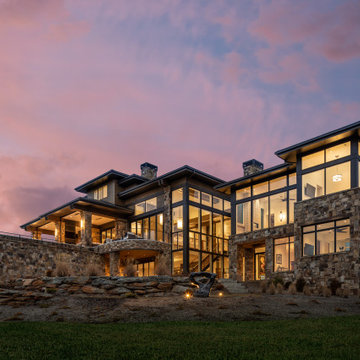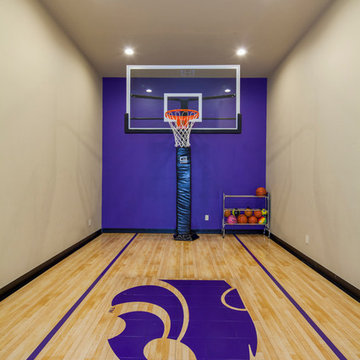Idées déco de maisons montagne violettes
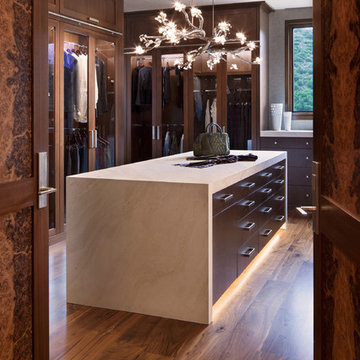
David O. Marlow
Inspiration pour un dressing chalet en bois foncé neutre avec un placard à porte vitrée, un sol en bois brun et un sol marron.
Inspiration pour un dressing chalet en bois foncé neutre avec un placard à porte vitrée, un sol en bois brun et un sol marron.
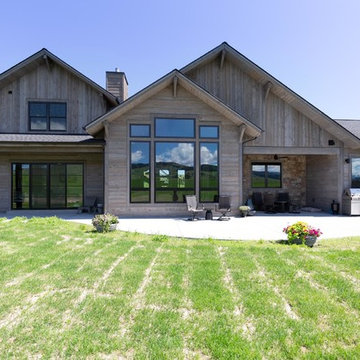
Product: Montana Timber Products exterior siding in wire brush texture, AquaFir™ Battleship finish. Vertical siding is 1×8 shiplap and the horizontal siding is 1×8 square edge lap. The soffit is 1×6 T&G also finished in the Battleship color.
Product Use: Shiplap is used for the vertical siding and the horizontal siding is square edge lap. Two inch fascia and trim are used to accent the architectural details of the home.
This beautiful home uses profiles and varied vertical and horizontal application of the siding to create interest and highlight the windows and general design of the house. Horizontal use of the square edge lap gives the siding depth and body while providing ever changing shadow lines as the sun travels its daily path through the sky.
The Aquafir™ Battleship color works well with the black window trim. This use of a single color for the siding and trim has allowed the owners to create a very uniform look while using profile and orientation to highlight architectural detail.
Montana Timber Products is a speciality wood products manufacturer of rustic wood siding, interior accents, reclaimed wood, barn wood alternatives with environmentally friendly manufacturing techniques. Visit our website, www.montanatimberproducts.com to learn more about our product lines.
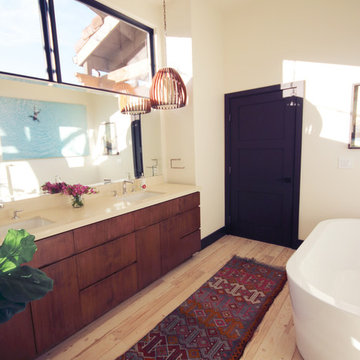
Construction by: SoCal Contractor ( SoCalContractor.com)
Interior Design by: Lori Dennis Inc (LoriDennis.com)
Photography by: Roy Yerushalmi
Aménagement d'une salle de bain principale montagne en bois foncé de taille moyenne avec un placard à porte plane, une baignoire indépendante, une douche d'angle, WC à poser, un carrelage blanc, des dalles de pierre, un mur blanc, un sol en bois brun, un lavabo encastré, un plan de toilette en calcaire, un sol gris et une cabine de douche à porte battante.
Aménagement d'une salle de bain principale montagne en bois foncé de taille moyenne avec un placard à porte plane, une baignoire indépendante, une douche d'angle, WC à poser, un carrelage blanc, des dalles de pierre, un mur blanc, un sol en bois brun, un lavabo encastré, un plan de toilette en calcaire, un sol gris et une cabine de douche à porte battante.

From architecture to finishing touches, this Napa Valley home exudes elegance, sophistication and rustic charm.
The living room exudes a cozy charm with the center ridge beam and fireplace mantle featuring rustic wood elements. Wood flooring further enhances the inviting ambience.
---
Project by Douglah Designs. Their Lafayette-based design-build studio serves San Francisco's East Bay areas, including Orinda, Moraga, Walnut Creek, Danville, Alamo Oaks, Diablo, Dublin, Pleasanton, Berkeley, Oakland, and Piedmont.
For more about Douglah Designs, see here: http://douglahdesigns.com/
To learn more about this project, see here: https://douglahdesigns.com/featured-portfolio/napa-valley-wine-country-home-design/
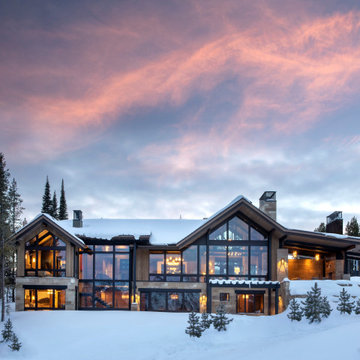
The roof line mixes traditional gables with modern mono slopes. The exterior materials include natural stone, reclaimed wood and exposed steel.
Idées déco pour une très grande façade de maison montagne à un étage avec un revêtement mixte.
Idées déco pour une très grande façade de maison montagne à un étage avec un revêtement mixte.
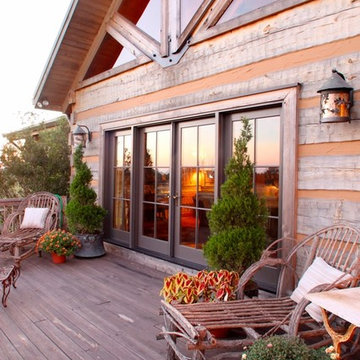
Although they were happy living in Tuscaloosa, Alabama, Bill and Kay Barkley longed to call Prairie Oaks Ranch, their 5,000-acre working cattle ranch, home. Wanting to preserve what was already there, the Barkleys chose a Timberlake-style log home with similar design features such as square logs and dovetail notching.
The Barkleys worked closely with Hearthstone and general contractor Harold Tucker to build their single-level, 4,848-square-foot home crafted of eastern white pine logs. But it is inside where Southern hospitality and log-home grandeur are taken to a new level of sophistication with it’s elaborate and eclectic mix of old and new. River rock fireplaces in the formal and informal living rooms, numerous head mounts and beautifully worn furniture add to the rural charm.
One of the home's most unique features is the front door, which was salvaged from an old Irish castle. Kay discovered it at market in High Point, North Carolina. Weighing in at nearly 1,000 pounds, the door and its casing had to be set with eight-inch long steel bolts.
The home is positioned so that the back screened porch overlooks the valley and one of the property's many lakes. When the sun sets, lighted fountains in the lake turn on, creating the perfect ending to any day. “I wanted our home to have contrast,” shares Kay. “So many log homes reflect a ski lodge or they have a country or a Southwestern theme; I wanted my home to have a mix of everything.” And surprisingly, it all comes together beautifully.
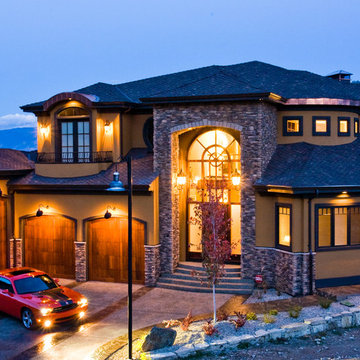
Exemple d'une grande façade de maison marron montagne en stuc à un étage avec un toit à quatre pans et un toit en shingle.

Idée de décoration pour une grande chambre d'enfant de 4 à 10 ans chalet avec un mur marron, un sol gris, moquette et un lit superposé.
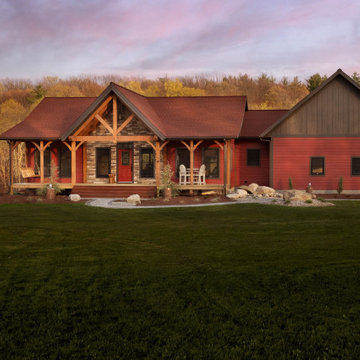
Idée de décoration pour une façade de maison chalet de taille moyenne et de plain-pied.
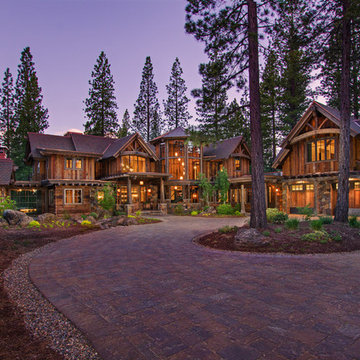
Sinead Hastings
Réalisation d'une très grande façade de maison chalet en bois à un étage.
Réalisation d'une très grande façade de maison chalet en bois à un étage.
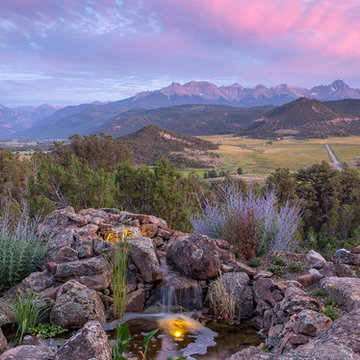
Kaibab Landscaping - Natural Stone Water Feature - Telluride Colorado. Photo credit: Josh Johnson
Exemple d'un grand jardin à la française arrière montagne l'automne avec un point d'eau, des pavés en pierre naturelle et une exposition ensoleillée.
Exemple d'un grand jardin à la française arrière montagne l'automne avec un point d'eau, des pavés en pierre naturelle et une exposition ensoleillée.
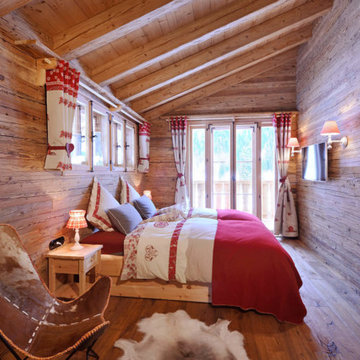
Günter Standl
Cette image montre une chambre chalet avec un mur beige et parquet clair.
Cette image montre une chambre chalet avec un mur beige et parquet clair.
Idées déco de maisons montagne violettes
2



















