Idées déco de maisons romantiques

World Renowned Architecture Firm Fratantoni Design created this beautiful home! They design home plans for families all over the world in any size and style. They also have in-house Interior Designer Firm Fratantoni Interior Designers and world class Luxury Home Building Firm Fratantoni Luxury Estates! Hire one or all three companies to design and build and or remodel your home!
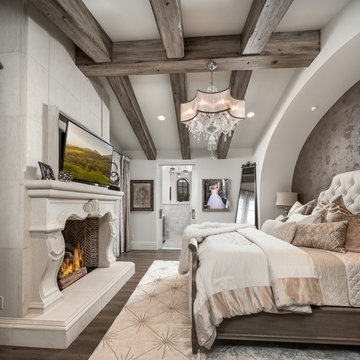
Guest bedroom ceiling design showcasing wooden support beams.
Réalisation d'une très grande chambre parentale style shabby chic avec un mur beige, un sol en bois brun, une cheminée double-face, un manteau de cheminée en pierre et un sol marron.
Réalisation d'une très grande chambre parentale style shabby chic avec un mur beige, un sol en bois brun, une cheminée double-face, un manteau de cheminée en pierre et un sol marron.
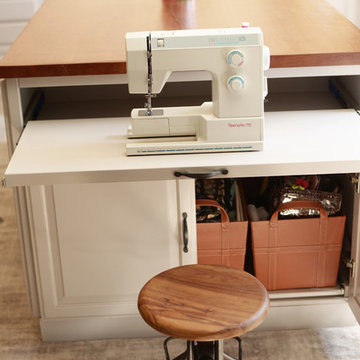
Another view of the pull-out shelf. Notice the stool adjusts to right height in order to sit comfortably to sew.
Photo by: Frank Marrott - Concept 7
www.concept7photo.com

Exemple d'une grande cuisine américaine parallèle romantique avec un évier de ferme, un placard à porte shaker, des portes de placard blanches, plan de travail en marbre, une crédence en carrelage métro, un électroménager en acier inoxydable, un sol en bois brun et 2 îlots.
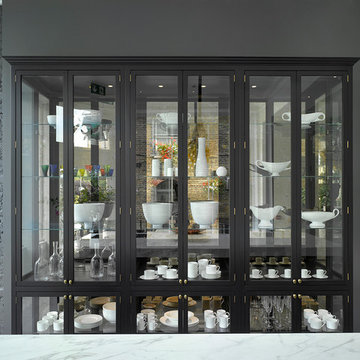
Classic Nightingale glass kitchen cabinet with black frame, mirror back and glass shelves. Photos; Nick Kane
Idée de décoration pour une grande arrière-cuisine linéaire style shabby chic.
Idée de décoration pour une grande arrière-cuisine linéaire style shabby chic.
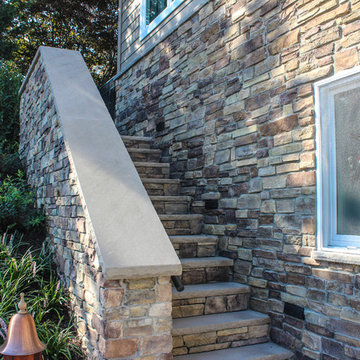
In ground pool over looks the river and out on the island.
Aménagement d'une très grande terrasse arrière romantique avec un point d'eau, des pavés en béton et un gazebo ou pavillon.
Aménagement d'une très grande terrasse arrière romantique avec un point d'eau, des pavés en béton et un gazebo ou pavillon.
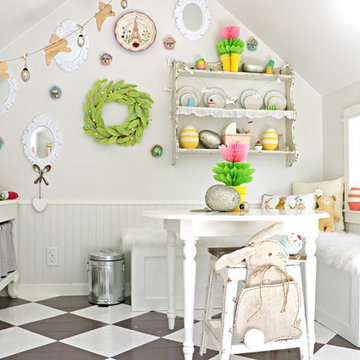
Photo: Tiny Little Pads
Idée de décoration pour une chambre d'enfant de 4 à 10 ans style shabby chic de taille moyenne avec un mur blanc, parquet peint et un sol multicolore.
Idée de décoration pour une chambre d'enfant de 4 à 10 ans style shabby chic de taille moyenne avec un mur blanc, parquet peint et un sol multicolore.
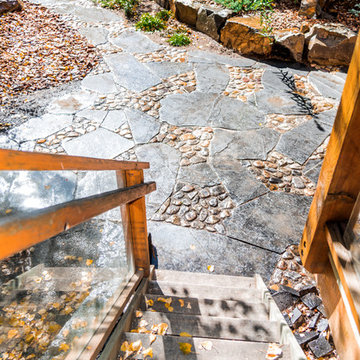
Cette photo montre une petite terrasse arrière romantique avec un foyer extérieur, des pavés en pierre naturelle et aucune couverture.
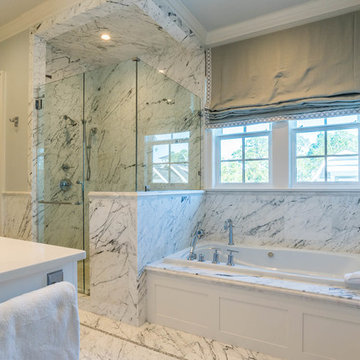
The luxurious master bathroom offers a double vanity, soaking tub, and marble shower.
Exemple d'une très grande salle de bain principale romantique avec un placard à porte shaker, des portes de placard blanches, une baignoire posée, une douche d'angle, un carrelage noir et blanc, du carrelage en marbre, un mur gris, un sol en marbre, un lavabo encastré, un plan de toilette en granite, un sol blanc, une cabine de douche à porte battante et un plan de toilette blanc.
Exemple d'une très grande salle de bain principale romantique avec un placard à porte shaker, des portes de placard blanches, une baignoire posée, une douche d'angle, un carrelage noir et blanc, du carrelage en marbre, un mur gris, un sol en marbre, un lavabo encastré, un plan de toilette en granite, un sol blanc, une cabine de douche à porte battante et un plan de toilette blanc.
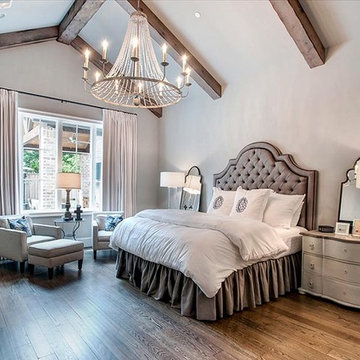
Beamed master bedroom.
Exemple d'une grande chambre parentale romantique avec un mur gris, parquet foncé et un sol marron.
Exemple d'une grande chambre parentale romantique avec un mur gris, parquet foncé et un sol marron.

We love this butler's pantry and scullery featuring white kitchen cabinets, double ovens, a farm sink and wood floors.
Cette image montre une très grande cuisine parallèle style shabby chic fermée avec un évier de ferme, un placard avec porte à panneau encastré, des portes de placard blanches, un plan de travail en quartz, une crédence multicolore, une crédence en marbre, un électroménager en acier inoxydable, un sol en bois brun, aucun îlot, un sol marron, un plan de travail blanc et un plafond à caissons.
Cette image montre une très grande cuisine parallèle style shabby chic fermée avec un évier de ferme, un placard avec porte à panneau encastré, des portes de placard blanches, un plan de travail en quartz, une crédence multicolore, une crédence en marbre, un électroménager en acier inoxydable, un sol en bois brun, aucun îlot, un sol marron, un plan de travail blanc et un plafond à caissons.
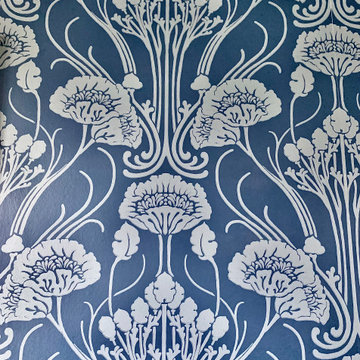
This guest bedroom and bath makeover features a balanced palette of navy blue, bright white, and French grey to create a serene retreat.
The classic William & Morris acanthus wallpaper and crisp custom linens, both on the bed and light fixture, pull together this welcoming guest bedroom and bath suite.
Réalisation d'une grande cuisine ouverte style shabby chic en L avec un évier de ferme, un placard à porte shaker, des portes de placard blanches, plan de travail en marbre, une crédence en marbre, un électroménager en acier inoxydable, parquet foncé, îlot, un sol marron, un plan de travail multicolore et une crédence blanche.
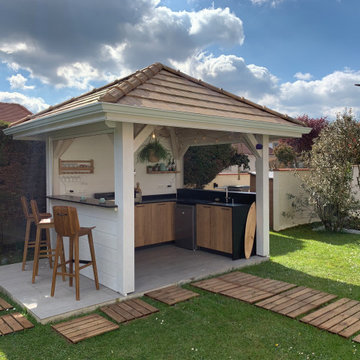
Le retour des beaux jours nous donne qu’une seule envie, vivre dehors !
Comme dans une cuisine traditionnelle, tous les matériaux sont permis : Un plan de travail en granit noir Zimbabwe, des façades bois, un bar et un espace de repas confortables.
Cette cuisine a tout ce dont on peut rêver ! Bien exposée, elle permet de cuisiner dehors à l’abris du vent, du soleil ou encore de l’orage, pour profiter de l’été en toutes circonstances.
Ici la cuisine au style Bohème chic apporte un coin convivial et chaleureux dans le jardin.

belvedere Marble, and crocodile wallpaper
Cette photo montre un très grand WC suspendu romantique avec un placard en trompe-l'oeil, des portes de placard noires, un carrelage noir, du carrelage en marbre, un mur beige, un sol en marbre, un lavabo suspendu, un plan de toilette en quartz, un sol noir, un plan de toilette noir et meuble-lavabo suspendu.
Cette photo montre un très grand WC suspendu romantique avec un placard en trompe-l'oeil, des portes de placard noires, un carrelage noir, du carrelage en marbre, un mur beige, un sol en marbre, un lavabo suspendu, un plan de toilette en quartz, un sol noir, un plan de toilette noir et meuble-lavabo suspendu.
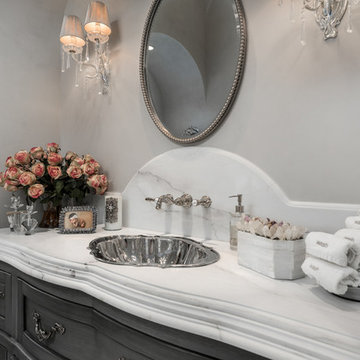
This incredible French Villa powder room features a custom freestanding french-inspired vanity with dark cabinets and marble countertops. Crystal-shade sconces hang on both sides of the vanity mirror. A French-inspired faucet drops into the vanity and the countertop is decorated with luxury hand towels and a vase of roses.
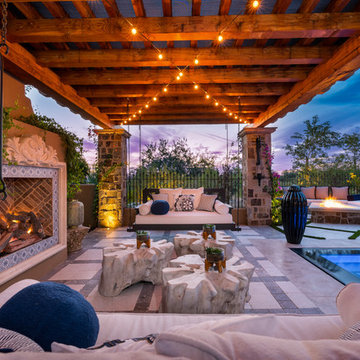
We love that this home has multiple covered patios with exposed beams, pergolas, and an exterior fireplace that we love!
Aménagement d'une très grande terrasse arrière romantique avec une cheminée, du carrelage et une extension de toiture.
Aménagement d'une très grande terrasse arrière romantique avec une cheminée, du carrelage et une extension de toiture.
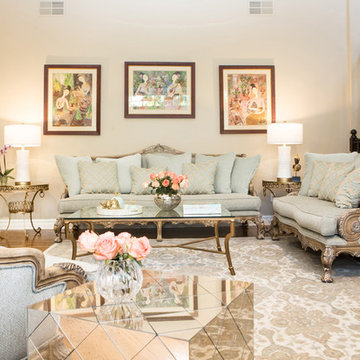
This elegant, transitional living room is awash in soothing tones of aqua and sand. The standout piece is the Persian rug in these updated colors. The clients wanted to keep their sofas, so we reupholstered all the pieces in 3 different yet coordinating fabrics. The homeowner's art is from Thailand, purchased on their travels and selected to go with the decor. Photo by Erika Bierman
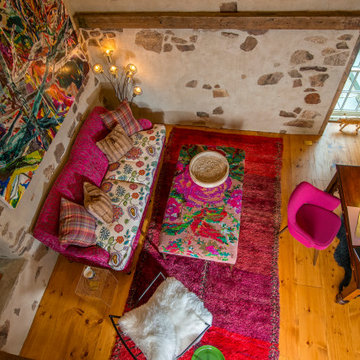
Cozy writing studio in abandoned barn on client's property.
It is my client's dream space, which she can isolate herself to create and develop her wonderful fiction stories. We were given carte blanche by her husband to create a space truly hers, reflecting her spunky side.
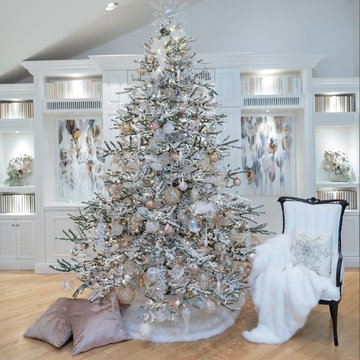
Beautiful Christmas Tree. White Christmas tree with a chic, glamorous touch of Old Hollywood Glamour!
Interior Designer: Rebecca Robeson, Robeson Design
Photo Credits: Matthew Moran
Idées déco de maisons romantiques
1


















