Idées déco de pièces à vivre avec parquet peint
Trier par :
Budget
Trier par:Populaires du jour
1 - 20 sur 4 703 photos
1 sur 2

@juliettemogenet
Aménagement d'une grande salle de séjour contemporaine ouverte avec un mur blanc, parquet peint, un sol blanc, une bibliothèque ou un coin lecture et aucun téléviseur.
Aménagement d'une grande salle de séjour contemporaine ouverte avec un mur blanc, parquet peint, un sol blanc, une bibliothèque ou un coin lecture et aucun téléviseur.

Après : le salon a été entièrement repeint en blanc sauf les poutres apparentes, pour une grande clarté et beaucoup de douceur. Tout semble pur, lumineux, apaisé. Le bois des meubles chinés n'en ressort que mieux. Une grande bibliothèque a été maçonnée, tout comme un meuble de rangement pour les jouets des bébés dans le coin nursery, pour donner du cachet et un caractère unique à la pièce.
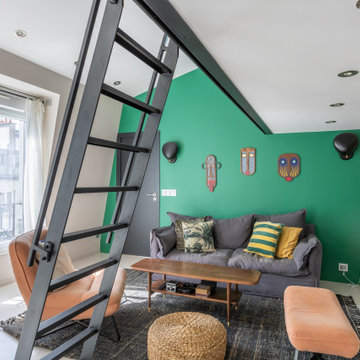
Aménagement d'un salon éclectique de taille moyenne et ouvert avec une bibliothèque ou un coin lecture, un mur vert, parquet peint, une cheminée standard, un manteau de cheminée en plâtre, un téléviseur encastré et un sol blanc.

Idée de décoration pour une salle de séjour design ouverte avec un mur noir, parquet peint, un téléviseur fixé au mur et un sol blanc.
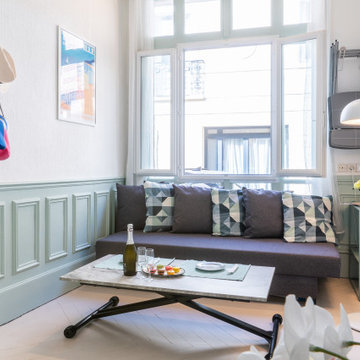
Idées déco pour un salon classique avec un mur blanc, parquet peint, un sol gris et boiseries.

La bibliothèque existante a été mise en valeur par une patine rouge laque sur l'extérieur tandis que les fonds et les tablettes sont peintes en noir mat.
Patine par Virginie Bastié.

Cette image montre un salon asiatique fermé avec une salle de réception, un mur blanc, parquet peint, une cheminée standard, un manteau de cheminée en béton et un sol bleu.

We chose a beautiful inky blue for this London Living room to feel fresh in the daytime when the sun streams in and cozy in the evening when it would otherwise feel quite cold. The colour also complements the original fireplace tiles.
We took the colour across the walls and woodwork, including the alcoves, and skirting boards, to create a perfect seamless finish. Balanced by the white floor, shutters and lampshade there is just enough light to keep it uplifting and atmospheric.
The final additions were a complementary green velvet sofa, luxurious touches of gold and brass and a glass table and mirror to make the room sparkle by bouncing the light from the metallic finishes across the glass and onto the mirror

Cette image montre un salon rustique de taille moyenne et ouvert avec un mur blanc, parquet peint, un manteau de cheminée en bois, un sol blanc et une cheminée standard.
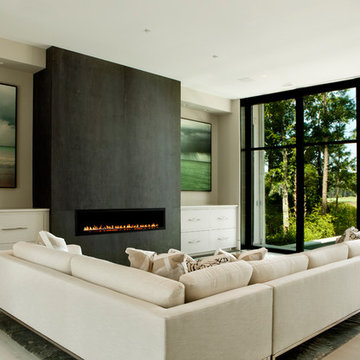
Cette image montre un salon design avec un mur beige, parquet peint, une cheminée ribbon et un sol blanc.
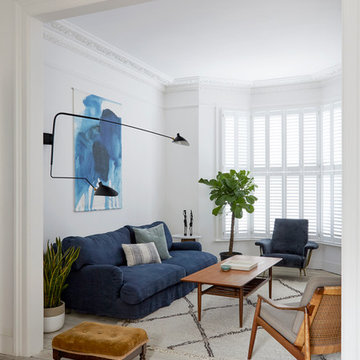
Anna Stathaki
Idée de décoration pour un salon design de taille moyenne et ouvert avec un mur blanc, parquet peint, un poêle à bois, un manteau de cheminée en carrelage, un téléviseur dissimulé et un sol beige.
Idée de décoration pour un salon design de taille moyenne et ouvert avec un mur blanc, parquet peint, un poêle à bois, un manteau de cheminée en carrelage, un téléviseur dissimulé et un sol beige.
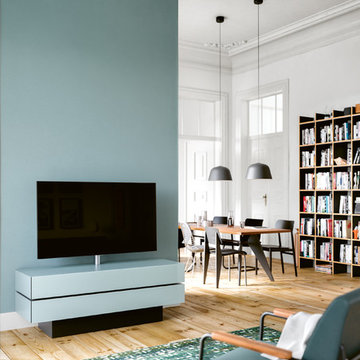
Cette image montre un salon design de taille moyenne et ouvert avec une bibliothèque ou un coin lecture, un mur blanc, parquet peint, aucune cheminée, un téléviseur indépendant et un sol beige.
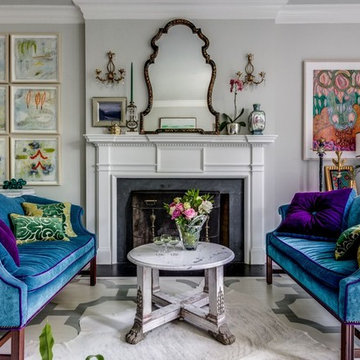
A new direction...interiors that set a style standard for modern living. A unique mix of furnishings, original art, modern lighting, painted floor, objet d' art, a bit of color and drama create a well curated space.
Tyler Mahl Photography

Cette image montre une véranda traditionnelle avec une cheminée standard, un manteau de cheminée en métal, un puits de lumière, un sol gris et parquet peint.
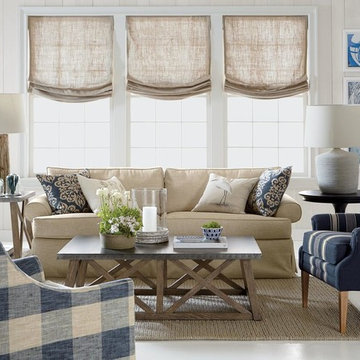
Réalisation d'un grand salon champêtre fermé avec une salle de réception, un mur beige, parquet peint, aucune cheminée, aucun téléviseur, un sol beige et éclairage.

Living Room at The Weekender. Styling by One Girl Interiors. Photography by Eve Wilson.
Cette photo montre une salle de séjour scandinave avec un mur blanc, parquet peint, aucune cheminée, un téléviseur fixé au mur et un sol blanc.
Cette photo montre une salle de séjour scandinave avec un mur blanc, parquet peint, aucune cheminée, un téléviseur fixé au mur et un sol blanc.
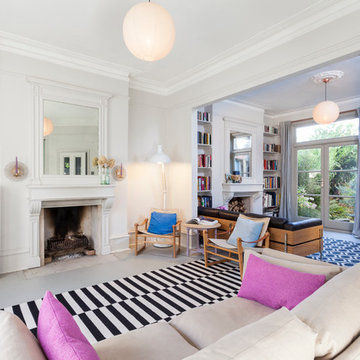
Photo: Chris Snook © 2014 Houzz
Idée de décoration pour un salon nordique fermé avec une salle de réception, un mur gris, parquet peint, une cheminée standard, aucun téléviseur et éclairage.
Idée de décoration pour un salon nordique fermé avec une salle de réception, un mur gris, parquet peint, une cheminée standard, aucun téléviseur et éclairage.
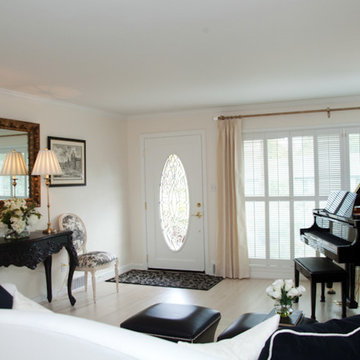
Wynne H Earle Photography
Réalisation d'un salon tradition de taille moyenne et fermé avec une salle de réception, un mur blanc, parquet peint, une cheminée standard, un manteau de cheminée en pierre et aucun téléviseur.
Réalisation d'un salon tradition de taille moyenne et fermé avec une salle de réception, un mur blanc, parquet peint, une cheminée standard, un manteau de cheminée en pierre et aucun téléviseur.

Upon entering the penthouse the light and dark contrast continues. The exposed ceiling structure is stained to mimic the 1st floor's "tarred" ceiling. The reclaimed fir plank floor is painted a light vanilla cream. And, the hand plastered concrete fireplace is the visual anchor that all the rooms radiate off of. Tucked behind the fireplace is an intimate library space.
Photo by Lincoln Barber
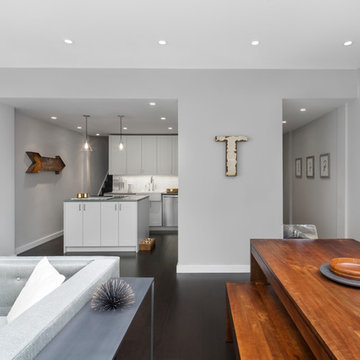
GA was hired to renovate this outdated apartment. We reorganized the kitchen into a more efficient layout and opened up the space as much as possible to the living room. We put in new dark wood flooring through out, and contrasted that with light gray walls. New recessed lighting throughout helps to define the different spaces.
© Devon Banks
Idées déco de pièces à vivre avec parquet peint
1



