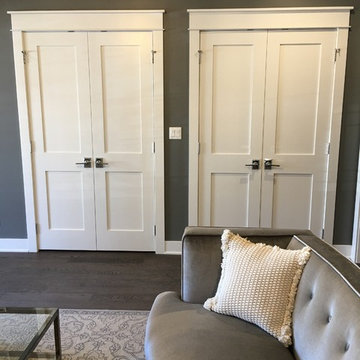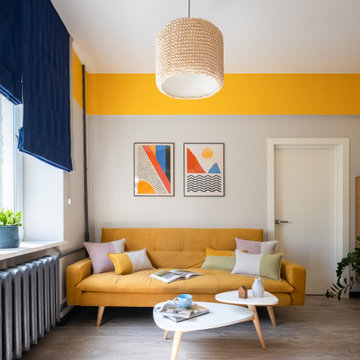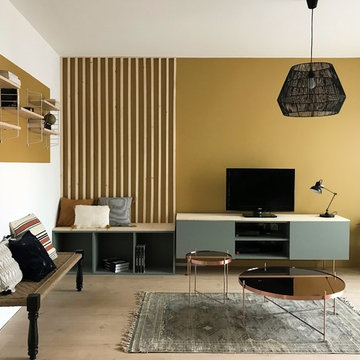Idées déco de pièces à vivre avec un mur jaune
Trier par :
Budget
Trier par:Populaires du jour
1 - 20 sur 14 933 photos
1 sur 2
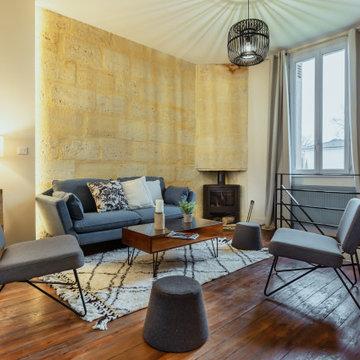
Aménagement d'un séjour dans une maison ancienne.
Inspiration pour un grand salon méditerranéen ouvert avec un mur jaune, parquet foncé, aucune cheminée, aucun téléviseur et un sol marron.
Inspiration pour un grand salon méditerranéen ouvert avec un mur jaune, parquet foncé, aucune cheminée, aucun téléviseur et un sol marron.
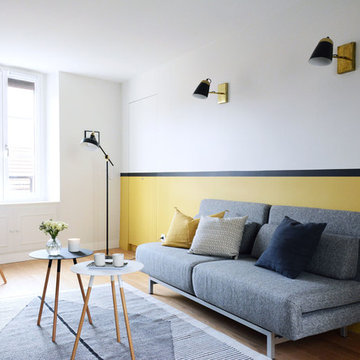
Cet appartement vétuste avait besoin d’une transformation radicale ! Sols, murs et plafonds étaient abîmés et plus du tout d’équerre, quant à la déco, elle était plus que vintage avec ses papiers peints et peintures défraîchis. Tout a été revu intégralement : le plan, les matériaux et équipements et le style. Le résultat est spectaculaire. Des menuiseries sur mesure dans l’entrée, la cuisine et la pièce à vivre ont permis d’intégrer beaucoup de rangements en optimisant chaque centimètre carré.
Joanna Zielinska
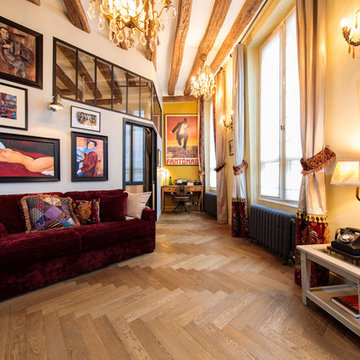
Romain Guédé pour Emois & Bois
Aménagement d'un salon industriel de taille moyenne avec un sol en bois brun, un sol marron, un mur jaune et éclairage.
Aménagement d'un salon industriel de taille moyenne avec un sol en bois brun, un sol marron, un mur jaune et éclairage.
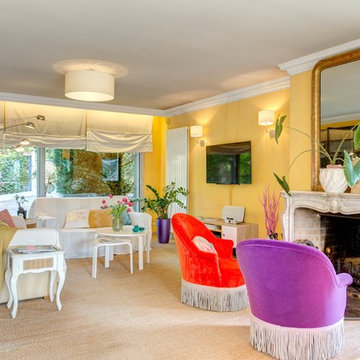
Stéph
Idées déco pour un salon éclectique avec un mur jaune, une cheminée standard, un téléviseur fixé au mur et éclairage.
Idées déco pour un salon éclectique avec un mur jaune, une cheminée standard, un téléviseur fixé au mur et éclairage.

Idée de décoration pour une grande salle de séjour design ouverte avec une bibliothèque ou un coin lecture, un mur jaune, un sol en bois brun, aucune cheminée et du lambris.

Aménagement d'une salle de séjour éclectique avec un mur jaune, un sol en bois brun, un poêle à bois, un manteau de cheminée en métal, un téléviseur indépendant et un sol marron.

The site for this new house was specifically selected for its proximity to nature while remaining connected to the urban amenities of Arlington and DC. From the beginning, the homeowners were mindful of the environmental impact of this house, so the goal was to get the project LEED certified. Even though the owner’s programmatic needs ultimately grew the house to almost 8,000 square feet, the design team was able to obtain LEED Silver for the project.
The first floor houses the public spaces of the program: living, dining, kitchen, family room, power room, library, mudroom and screened porch. The second and third floors contain the master suite, four bedrooms, office, three bathrooms and laundry. The entire basement is dedicated to recreational spaces which include a billiard room, craft room, exercise room, media room and a wine cellar.
To minimize the mass of the house, the architects designed low bearing roofs to reduce the height from above, while bringing the ground plain up by specifying local Carder Rock stone for the foundation walls. The landscape around the house further anchored the house by installing retaining walls using the same stone as the foundation. The remaining areas on the property were heavily landscaped with climate appropriate vegetation, retaining walls, and minimal turf.
Other LEED elements include LED lighting, geothermal heating system, heat-pump water heater, FSA certified woods, low VOC paints and high R-value insulation and windows.
Hoachlander Davis Photography

Réalisation d'un grand salon champêtre ouvert avec un mur jaune, un sol en bois brun et un sol marron.

Dans cette petite maison de la banlieue sud de Paris, construite dans les année 60 mais reflétant un style Le Corbusier bien marqué, nos clients ont souhaité faire une rénovation de la décoration en allant un peu plus loin dans le style. Nous avons créé pour eux cette fresque moderne en gardant les lignes proposées par la bibliothèque en bois existante. Nous avons poursuivit l'oeuvre dans la cage d'escalier afin de créer un unité dans ces espaces ouverts et afin de donner faire renaitre l'ambiance "fifties" d'origine. L'oeuvre a été créé sur maquette numérique, puis une fois les couleurs définies, les tracés puis la peinture ont été réalisé par nos soins après que les murs ait été restaurés par un peintre en bâtiment.

Cozy family room in Bohemian-style Craftsman
Réalisation d'une petite salle de séjour bohème ouverte avec un mur jaune, un sol en bois brun, aucune cheminée, aucun téléviseur et un sol marron.
Réalisation d'une petite salle de séjour bohème ouverte avec un mur jaune, un sol en bois brun, aucune cheminée, aucun téléviseur et un sol marron.

A fresh interpretation of the western farmhouse, The Sycamore, with its high pitch rooflines, custom interior trusses, and reclaimed hardwood floors offers irresistible modern warmth.
When merging the past indigenous citrus farms with today’s modern aesthetic, the result is a celebration of the Western Farmhouse. The goal was to craft a community canvas where homes exist as a supporting cast to an overall community composition. The extreme continuity in form, materials, and function allows the residents and their lives to be the focus rather than architecture. The unified architectural canvas catalyzes a sense of community rather than the singular aesthetic expression of 16 individual homes. This sense of community is the basis for the culture of The Sycamore.
The western farmhouse revival style embodied at The Sycamore features elegant, gabled structures, open living spaces, porches, and balconies. Utilizing the ideas, methods, and materials of today, we have created a modern twist on an American tradition. While the farmhouse essence is nostalgic, the cool, modern vibe brings a balance of beauty and efficiency. The modern aura of the architecture offers calm, restoration, and revitalization.
Located at 37th Street and Campbell in the western portion of the popular Arcadia residential neighborhood in Central Phoenix, the Sycamore is surrounded by some of Central Phoenix’s finest amenities, including walkable access to premier eateries such as La Grande Orange, Postino, North, and Chelsea’s Kitchen.
Project Details: The Sycamore, Phoenix, AZ
Architecture: Drewett Works
Builder: Sonora West Development
Developer: EW Investment Funding
Interior Designer: Homes by 1962
Photography: Alexander Vertikoff
Awards:
Gold Nugget Award of Merit – Best Single Family Detached Home 3,500-4,500 sq ft
Gold Nugget Award of Merit – Best Residential Detached Collection of the Year

A cast stone fireplace surround and mantel add subtle texture to this neutral, traditionally furnished living room. Soft touches of aqua bring the outdoors in. Interior Designer: Catherine Walters Interiors © Deborah Scannell Photography

This project is the rebuild of a classic Craftsman bungalow that had been destroyed in a fire. Throughout the design process we balanced the creation of a house that would feel like a true home, to replace the one that had been lost, while managing a budget with challenges from the insurance company, and navigating through a complex approval process.
Photography by Phil Bond and Artisan Home Builders.
Tiles by Motawai Tileworks.
https://saikleyarchitects.com/portfolio/craftsman-rebuild/

Mark Lohman
Inspiration pour un salon rustique de taille moyenne et fermé avec une salle de réception, un mur jaune, un sol en bois brun, une cheminée standard, un manteau de cheminée en pierre, aucun téléviseur et un sol marron.
Inspiration pour un salon rustique de taille moyenne et fermé avec une salle de réception, un mur jaune, un sol en bois brun, une cheminée standard, un manteau de cheminée en pierre, aucun téléviseur et un sol marron.
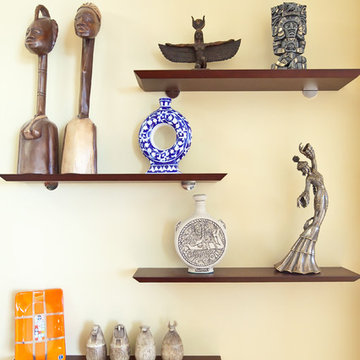
Small wood shelves.
Idées déco pour un salon contemporain de taille moyenne et ouvert avec une salle de réception, un mur jaune, un sol en bois brun, aucune cheminée, aucun téléviseur et un sol marron.
Idées déco pour un salon contemporain de taille moyenne et ouvert avec une salle de réception, un mur jaune, un sol en bois brun, aucune cheminée, aucun téléviseur et un sol marron.

Shooot'in
Cette image montre une salle de séjour design ouverte et de taille moyenne avec un mur jaune, parquet clair, un téléviseur fixé au mur, aucune cheminée et un sol marron.
Cette image montre une salle de séjour design ouverte et de taille moyenne avec un mur jaune, parquet clair, un téléviseur fixé au mur, aucune cheminée et un sol marron.
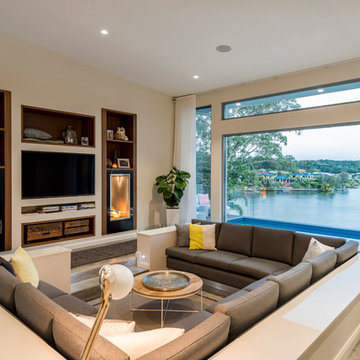
Réalisation d'un salon design avec un mur jaune, une cheminée ribbon et un téléviseur fixé au mur.
Idées déco de pièces à vivre avec un mur jaune
1




