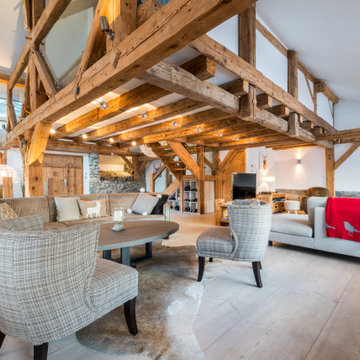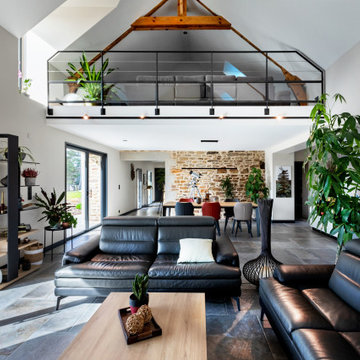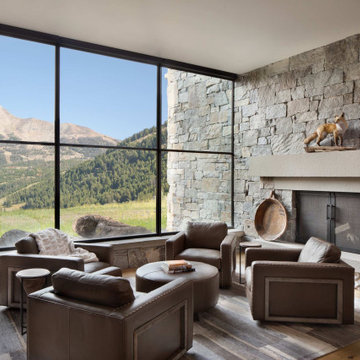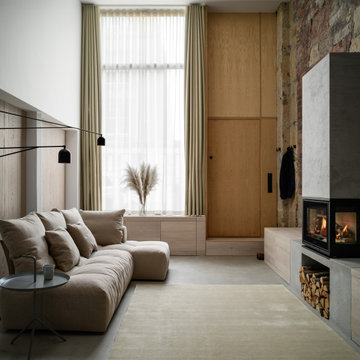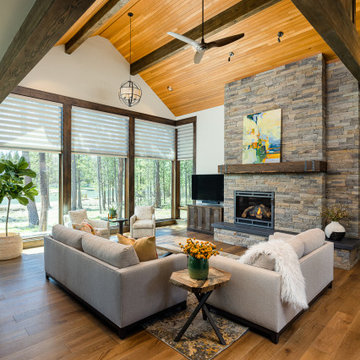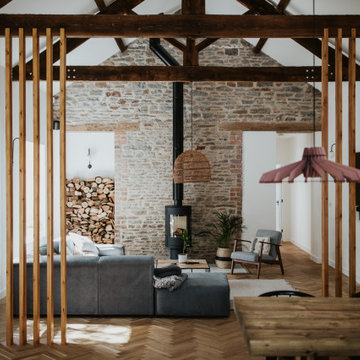Idées déco de salons avec un mur en pierre
Trier par :
Budget
Trier par:Populaires du jour
1 - 20 sur 1 062 photos
1 sur 2
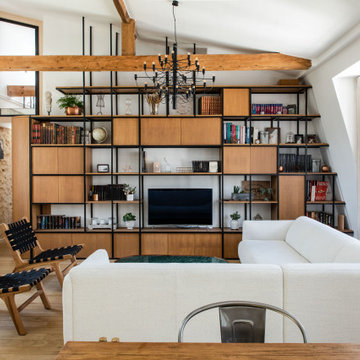
Cette image montre un salon blanc et bois design avec un mur blanc, parquet clair, un téléviseur indépendant, poutres apparentes, un mur en pierre et éclairage.
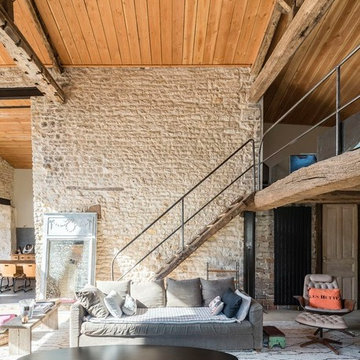
Stan Ledoux
Cette photo montre un salon méditerranéen ouvert avec un mur beige et un mur en pierre.
Cette photo montre un salon méditerranéen ouvert avec un mur beige et un mur en pierre.

Aménagement d'un grand salon campagne fermé avec une salle de réception, un mur beige, parquet clair, une cheminée double-face, un manteau de cheminée en pierre, aucun téléviseur, un sol beige et un mur en pierre.
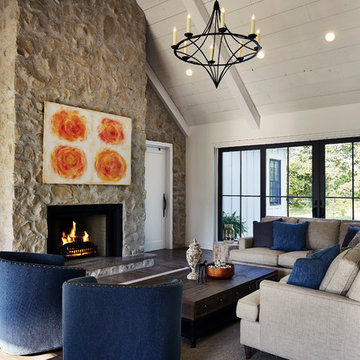
Photography by Starboard & Port of Springfield, Missouri.
Réalisation d'un grand salon champêtre ouvert avec un mur blanc, un manteau de cheminée en pierre, aucun téléviseur, une cheminée standard, un sol marron, parquet foncé et un mur en pierre.
Réalisation d'un grand salon champêtre ouvert avec un mur blanc, un manteau de cheminée en pierre, aucun téléviseur, une cheminée standard, un sol marron, parquet foncé et un mur en pierre.
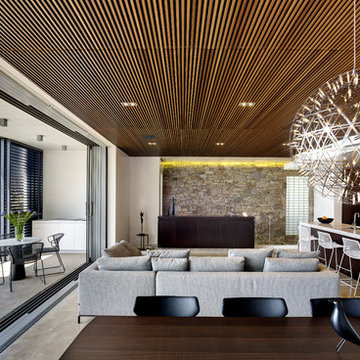
Michael Nicholson
Aménagement d'un salon contemporain de taille moyenne et ouvert avec un mur blanc, sol en béton ciré, aucune cheminée, un téléviseur dissimulé et un mur en pierre.
Aménagement d'un salon contemporain de taille moyenne et ouvert avec un mur blanc, sol en béton ciré, aucune cheminée, un téléviseur dissimulé et un mur en pierre.
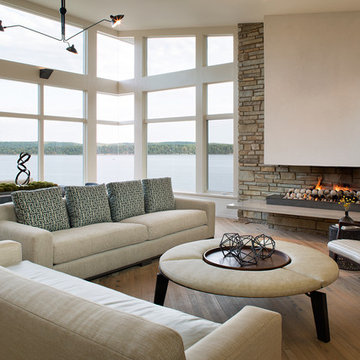
David Dietrich Photography
Aménagement d'un salon contemporain ouvert et de taille moyenne avec une salle de réception, un mur beige, parquet clair, cheminée suspendue, un manteau de cheminée en pierre, un sol marron et un mur en pierre.
Aménagement d'un salon contemporain ouvert et de taille moyenne avec une salle de réception, un mur beige, parquet clair, cheminée suspendue, un manteau de cheminée en pierre, un sol marron et un mur en pierre.
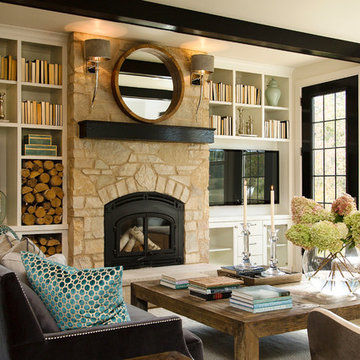
Aménagement d'un salon classique avec une bibliothèque ou un coin lecture, un poêle à bois, un mur en pierre et un escalier.

Aménagement d'un salon classique de taille moyenne et ouvert avec un mur beige, une cheminée standard, un sol en calcaire, un manteau de cheminée en pierre et un mur en pierre.
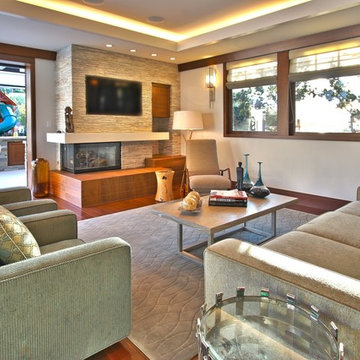
Photography-James Butchart
Idée de décoration pour un salon design avec une cheminée d'angle, un manteau de cheminée en pierre, un mur en pierre et éclairage.
Idée de décoration pour un salon design avec une cheminée d'angle, un manteau de cheminée en pierre, un mur en pierre et éclairage.
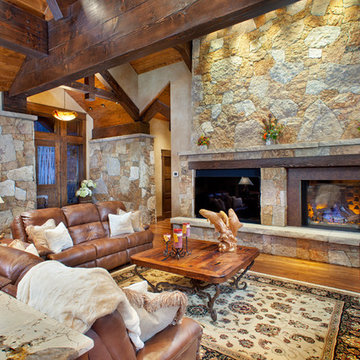
Pinnacle Mountain Homes
Réalisation d'un salon tradition avec un mur beige, une cheminée standard, un manteau de cheminée en pierre et un mur en pierre.
Réalisation d'un salon tradition avec un mur beige, une cheminée standard, un manteau de cheminée en pierre et un mur en pierre.
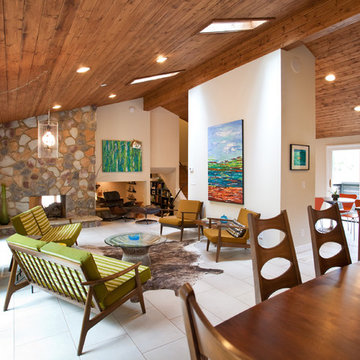
Atlanta mid-century modern home designed by Dencity LLC and built by Cablik Enterprises. Photo by AWH Photo & Design.
Idées déco pour un salon rétro avec un manteau de cheminée en pierre et un mur en pierre.
Idées déco pour un salon rétro avec un manteau de cheminée en pierre et un mur en pierre.

Idées déco pour un salon moderne avec une cheminée ribbon, un manteau de cheminée en pierre, parquet en bambou et un mur en pierre.

Town and Country Fireplaces
Cette photo montre un petit salon tendance avec une cheminée double-face, aucun téléviseur, un mur en pierre et éclairage.
Cette photo montre un petit salon tendance avec une cheminée double-face, aucun téléviseur, un mur en pierre et éclairage.
Idées déco de salons avec un mur en pierre
1
