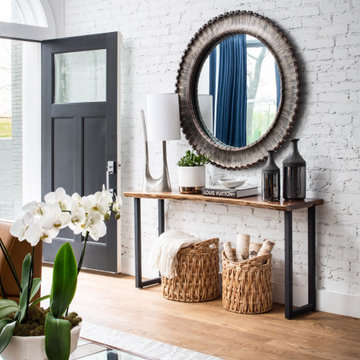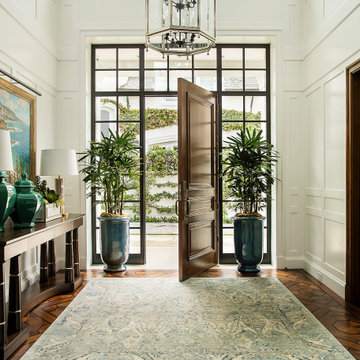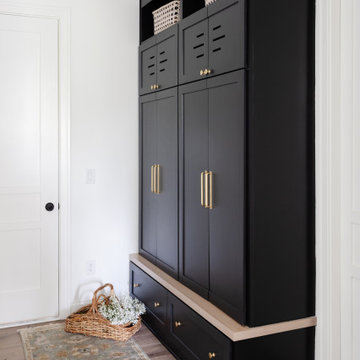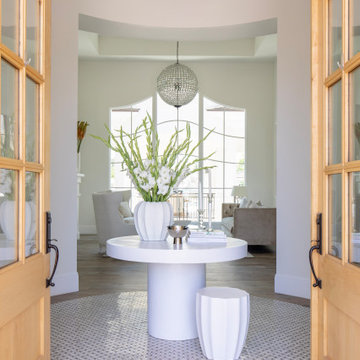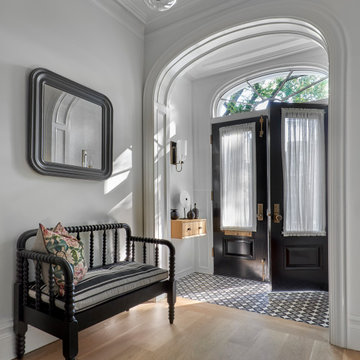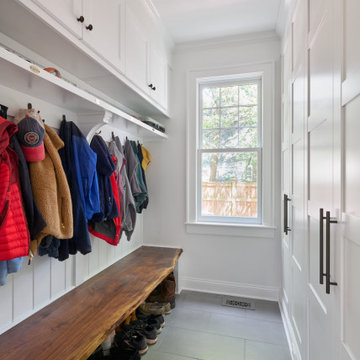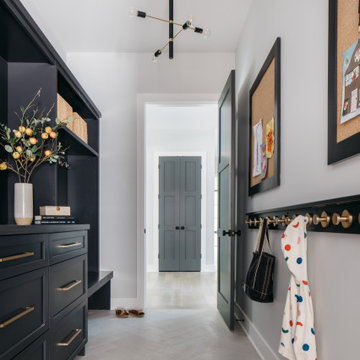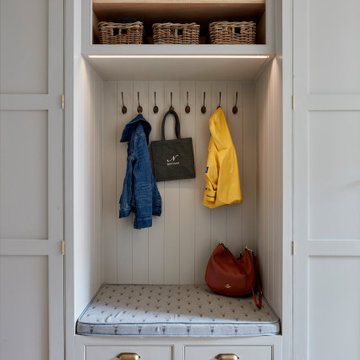Idées déco d'entrées classiques
Trier par :
Budget
Trier par:Populaires du jour
81 - 100 sur 142 537 photos
1 sur 5
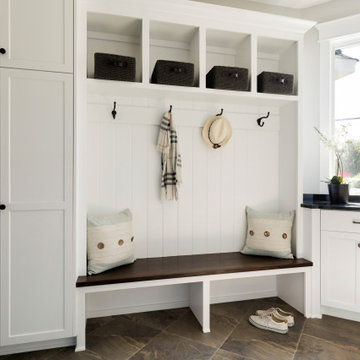
Custom mudroom with boot bench, cubbies lots of storage space.
Cette image montre une grande entrée traditionnelle avec un vestiaire, un mur gris, un sol en carrelage de céramique et un sol marron.
Cette image montre une grande entrée traditionnelle avec un vestiaire, un mur gris, un sol en carrelage de céramique et un sol marron.

Functional and organized mud room with custom built natural wood bench and white upper cabinetry.
Réalisation d'une petite entrée tradition avec un mur blanc, un sol en carrelage de céramique, un sol multicolore et du lambris de bois.
Réalisation d'une petite entrée tradition avec un mur blanc, un sol en carrelage de céramique, un sol multicolore et du lambris de bois.
Trouvez le bon professionnel près de chez vous

Idées déco pour une petite entrée classique avec un vestiaire, un sol en carrelage de porcelaine, une porte double et un sol gris.

Idée de décoration pour une entrée tradition de taille moyenne avec un vestiaire, un mur bleu, un sol en ardoise, une porte simple et un sol noir.
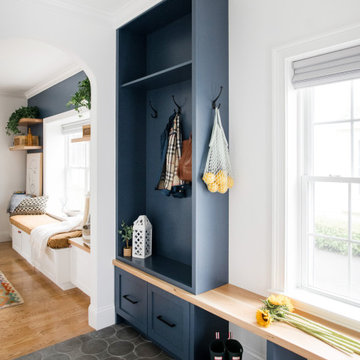
After receiving a referral by a family friend, these clients knew that Rebel Builders was the Design + Build company that could transform their space for a new lifestyle: as grandparents!
As young grandparents, our clients wanted a better flow to their first floor so that they could spend more quality time with their growing family.
The challenge, of creating a fun-filled space that the grandkids could enjoy while being a relaxing oasis when the clients are alone, was one that the designers accepted eagerly. Additionally, designers also wanted to give the clients a more cohesive flow between the kitchen and dining area.
To do this, the team moved the existing fireplace to a central location to open up an area for a larger dining table and create a designated living room space. On the opposite end, we placed the "kids area" with a large window seat and custom storage. The built-ins and archway leading to the mudroom brought an elegant, inviting and utilitarian atmosphere to the house.
The careful selection of the color palette connected all of the spaces and infused the client's personal touch into their home.
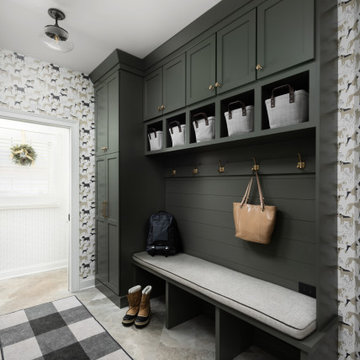
Inspiration pour une grande entrée traditionnelle avec un vestiaire, un sol en carrelage de porcelaine, un sol beige et du papier peint.
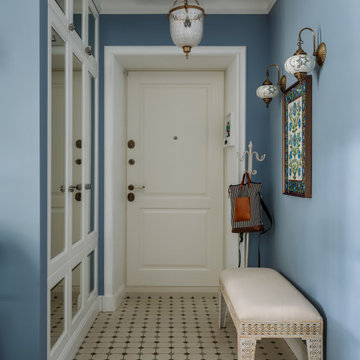
Cette image montre une entrée traditionnelle avec une porte simple, une porte blanche et un sol multicolore.
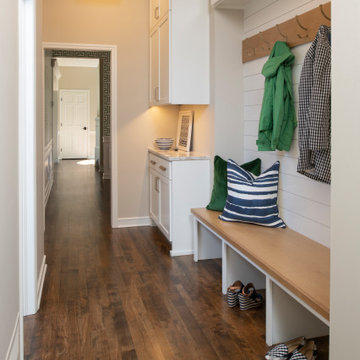
Idée de décoration pour une entrée tradition avec un vestiaire, un sol en bois brun et une porte blanche.
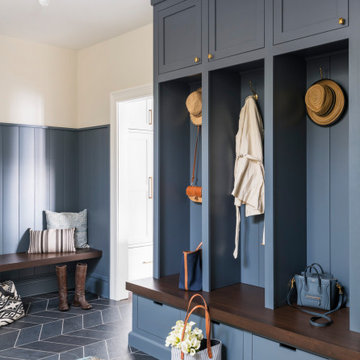
A young family moving from NYC tackled a makeover of their young colonial revival home to make it feel more personal. The kitchen area was quite spacious but needed a facelift and a banquette for breakfast. Painted cabinetry matched to Benjamin Moore’s Light Pewter is balanced by Benjamin Moore Ocean Floor on the island. Mixed metals on the lighting by Allied Maker, faucets and hardware and custom tile by Pratt and Larson make the space feel organic and personal. Photos Adam Macchia. For more information, you may visit our website at www.studiodearborn.com or email us at info@studiodearborn.com.
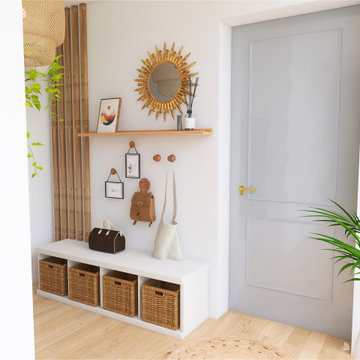
Suite à mon intervention dans leur salon, les clients du Projet Evry ont refait appel à moi pour leur entrée.
On reste sur le même "thème" que le salon, un esprit urban jungle, coloré, du bois, du blanc, du jaune moutarde.
Mes clients souhaitaient une assise, des rangements astucieux et favorisant l'autonomie de leurs enfants.
Des patères à leur hauteur ont été ajoutées, un étagère Kallax transformee en assise avec des rangements.

This foyer is inviting and stylish. From the decorative accessories to the hand-painted ceiling, everything complements one another to create a grand entry. Visit our interior designers & home designer Dallas website for more details >>> https://dkorhome.com/project/modern-asian-inspired-interior-design/
Idées déco d'entrées classiques
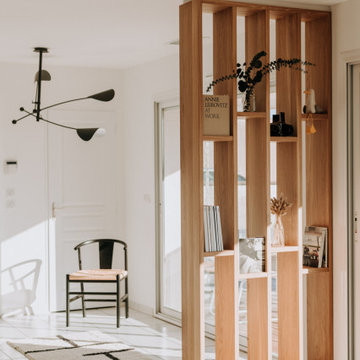
L’entrée : réalisation d’un claustra en chêne massif, élément de rangement décoratif qui délimite l’entrée tout en diffusant la lumière
Cette photo montre une entrée chic.
Cette photo montre une entrée chic.
5
