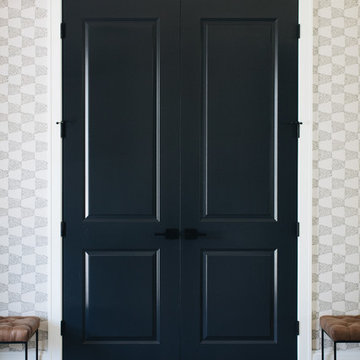Idées déco d'entrées classiques
Trier par :
Budget
Trier par:Populaires du jour
141 - 160 sur 142 536 photos
1 sur 5

This side entry is most-used in this busy family home with 4 kids, lots of visitors and a big dog . Re-arranging the space to include an open center Mudroom area, with elbow room for all, was the key. Kids' PR on the left, walk-in pantry next to the Kitchen, and a double door coat closet add to the functional storage.
Space planning and cabinetry: Jennifer Howard, JWH
Cabinet Installation: JWH Construction Management
Photography: Tim Lenz.
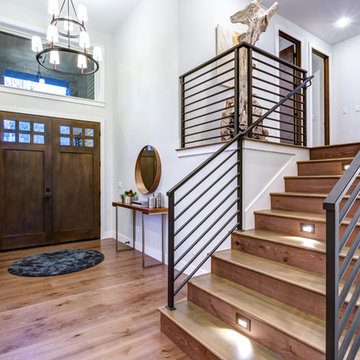
Réalisation d'une porte d'entrée tradition de taille moyenne avec un mur gris, un sol en bois brun, une porte double, une porte en bois foncé et un sol marron.

Cette photo montre une entrée chic de taille moyenne avec un vestiaire, un mur blanc et parquet clair.
Trouvez le bon professionnel près de chez vous
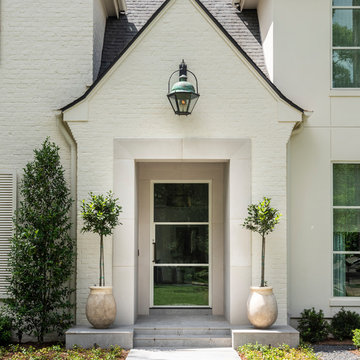
Cette image montre une entrée traditionnelle avec un mur blanc, une porte simple et une porte en verre.
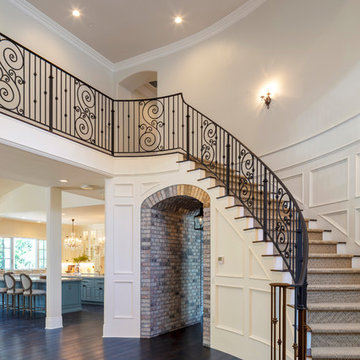
Curved staircase with brick walk through below.
Réalisation d'un grand hall d'entrée tradition avec un mur gris, un sol en bois brun, une porte double, une porte marron et un sol marron.
Réalisation d'un grand hall d'entrée tradition avec un mur gris, un sol en bois brun, une porte double, une porte marron et un sol marron.
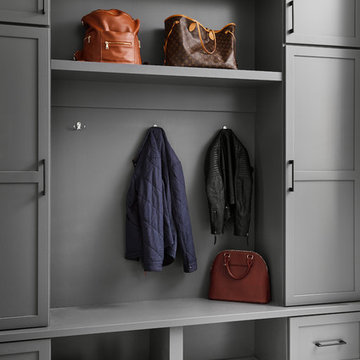
Cette image montre une entrée traditionnelle avec un vestiaire, un mur gris et un sol blanc.
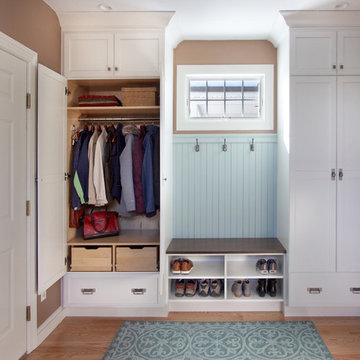
Réalisation d'une entrée tradition de taille moyenne avec un vestiaire, un mur marron et un sol en bois brun.
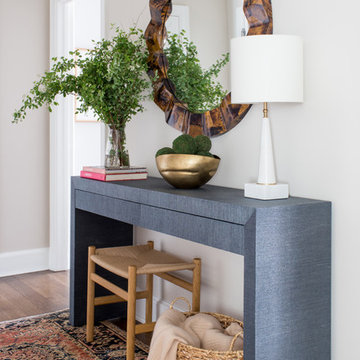
Raquel Langworthy
Exemple d'un petit hall d'entrée chic avec un mur beige, parquet foncé et un sol marron.
Exemple d'un petit hall d'entrée chic avec un mur beige, parquet foncé et un sol marron.

This interior view of the entry room highlights the double-height feature of this residence, complete with a grand staircase, white wainscoting and light wooden floors. An elegant four panel white front door, a simple light fixture and large, traditional windows add to the coastal Cape Cod inspired design.
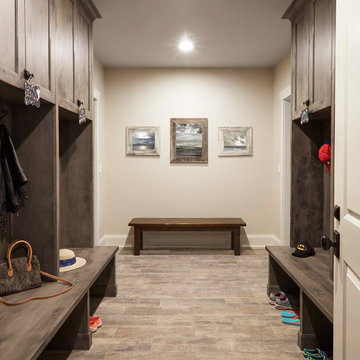
Woodharbor Custom Cabinetry
Idée de décoration pour une grande entrée tradition avec un vestiaire, un mur beige, un sol en carrelage de porcelaine et un sol marron.
Idée de décoration pour une grande entrée tradition avec un vestiaire, un mur beige, un sol en carrelage de porcelaine et un sol marron.
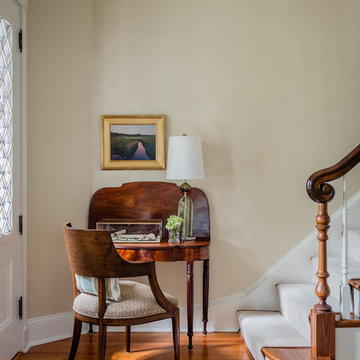
LeBlanc Design
Michael J. Lee Photography
Aménagement d'un hall d'entrée classique avec un mur beige et un sol en bois brun.
Aménagement d'un hall d'entrée classique avec un mur beige et un sol en bois brun.

The entryway view looking into the kitchen. A column support provides separation from the front door. The central staircase walls were scaled back to create an open feeling. The bottom treads are new waxed white oak to match the flooring.
Photography by Michael P. Lefebvre

Picture Perfect Home
Inspiration pour une grande entrée traditionnelle avec un vestiaire, un mur gris, un sol en carrelage de céramique et un sol noir.
Inspiration pour une grande entrée traditionnelle avec un vestiaire, un mur gris, un sol en carrelage de céramique et un sol noir.
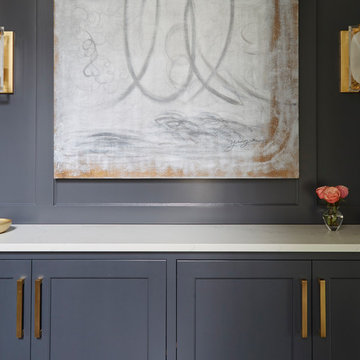
Free ebook, Creating the Ideal Kitchen. DOWNLOAD NOW
Collaborations with builders on new construction is a favorite part of my job. I love seeing a house go up from the blueprints to the end of the build. It is always a journey filled with a thousand decisions, some creative on-the-spot thinking and yes, usually a few stressful moments. This Naperville project was a collaboration with a local builder and architect. The Kitchen Studio collaborated by completing the cabinetry design and final layout for the entire home.
The kitchen is spacious and opens into the neighboring family room. A 48” Thermador range is centered between two windows, and the sink has a view through a window into the mudroom which is a unique feature. A large island with seating and waterfall countertops creates a beautiful focal point for the room. A bank of refrigeration, including a full-size wine refrigerator completes the picture.
The area between the kitchen and dining room houses a second sink and a large walk in pantry. The kitchen features many unique storage elements important to the new homeowners including in-drawer charging stations, a cutlery divider, knife block, multiple appliance garages, spice pull outs and tray dividers. There’s not much you can’t store in this room! Cabinetry is white shaker inset styling with a gray stain on the island.
At the bottom of the stairs is this nice little display and storage unit that ties into the color of the island and fireplace.
Designed by: Susan Klimala, CKBD
Builder: Hampton Homes
Photography by: Michael Alan Kaskel
For more information on kitchen and bath design ideas go to: www.kitchenstudio-ge.com
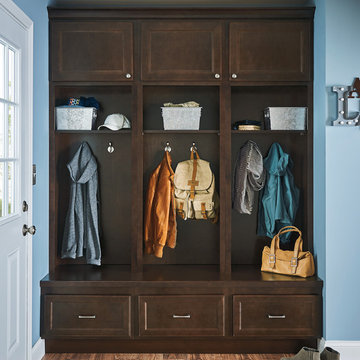
Aménagement d'une entrée classique avec un vestiaire, un mur bleu, un sol en bois brun, une porte blanche et un sol marron.

Exemple d'un hall d'entrée chic de taille moyenne avec un sol en bois brun, une porte simple, une porte en bois brun, un sol marron, un mur multicolore et du papier peint.
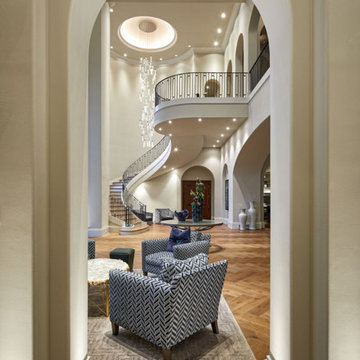
The two story entry hall features an incredible winding stair and hand crafted white pine French flooring. Photo by Sam Smeed
Idées déco pour une entrée classique.
Idées déco pour une entrée classique.
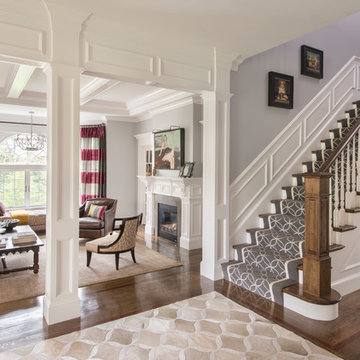
Photography: Nat Rea
Idée de décoration pour un hall d'entrée tradition avec un mur gris, parquet foncé, une porte simple, une porte marron et un sol marron.
Idée de décoration pour un hall d'entrée tradition avec un mur gris, parquet foncé, une porte simple, une porte marron et un sol marron.
Idées déco d'entrées classiques
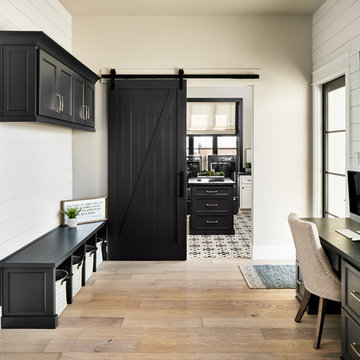
Matthew Niemann Photography
www.matthewniemann.com
Idées déco pour une entrée classique avec un vestiaire, un mur blanc, parquet clair, une porte simple, une porte en verre et un sol beige.
Idées déco pour une entrée classique avec un vestiaire, un mur blanc, parquet clair, une porte simple, une porte en verre et un sol beige.
8
