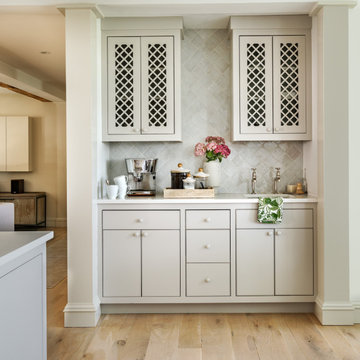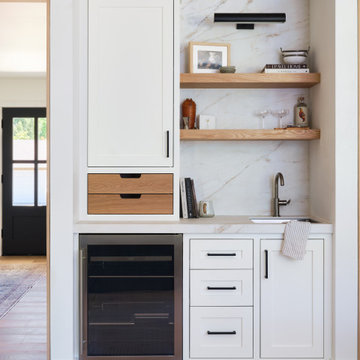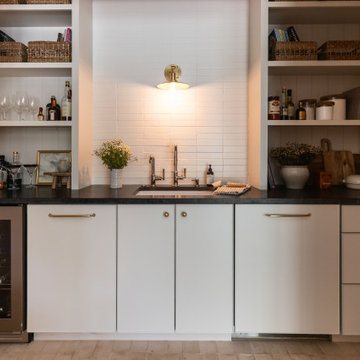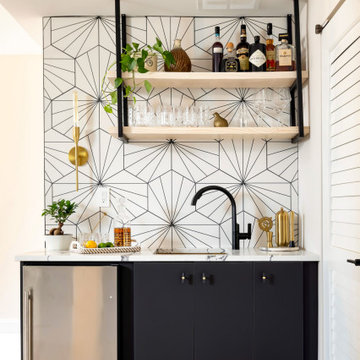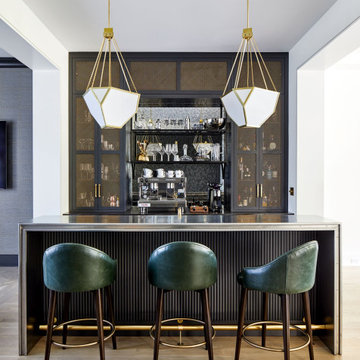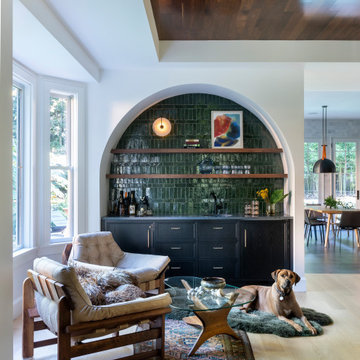Idées déco de bars de salon
Trier par :
Budget
Trier par:Populaires du jour
81 - 100 sur 132 155 photos
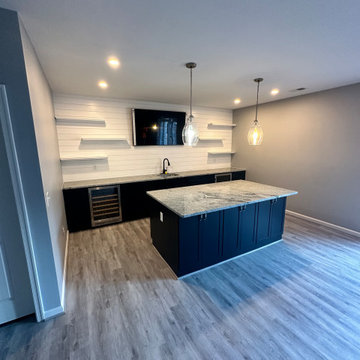
Cette photo montre un bar de salon avec évier parallèle rétro de taille moyenne avec un évier encastré, un placard à porte shaker, des portes de placard bleues, un plan de travail en granite, une crédence blanche, une crédence en lambris de bois, sol en stratifié, un sol gris et un plan de travail multicolore.

We juxtaposed bold colors and contemporary furnishings with the early twentieth-century interior architecture for this four-level Pacific Heights Edwardian. The home's showpiece is the living room, where the walls received a rich coat of blackened teal blue paint with a high gloss finish, while the high ceiling is painted off-white with violet undertones. Against this dramatic backdrop, we placed a streamlined sofa upholstered in an opulent navy velour and companioned it with a pair of modern lounge chairs covered in raspberry mohair. An artisanal wool and silk rug in indigo, wine, and smoke ties the space together.
Trouvez le bon professionnel près de chez vous
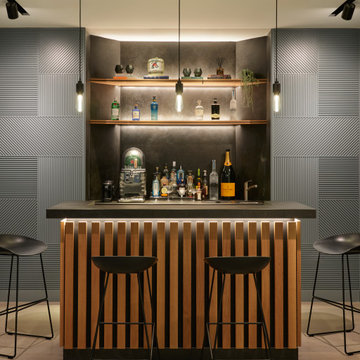
Custom designed basement bar with bespoke counter, shelving and lighting
Exemple d'un bar de salon tendance.
Exemple d'un bar de salon tendance.

This prairie home tucked in the woods strikes a harmonious balance between modern efficiency and welcoming warmth.
This home's thoughtful design extends to the beverage bar area, which features open shelving and drawers, offering convenient storage for all drink essentials.
---
Project designed by Minneapolis interior design studio LiLu Interiors. They serve the Minneapolis-St. Paul area, including Wayzata, Edina, and Rochester, and they travel to the far-flung destinations where their upscale clientele owns second homes.
For more about LiLu Interiors, see here: https://www.liluinteriors.com/
To learn more about this project, see here:
https://www.liluinteriors.com/portfolio-items/north-oaks-prairie-home-interior-design/

Custom built in cabinetry and shelving create a great bar area located adjacent to the kitchen perfect for hosting large gatherings at the lake. Shiplap backsplash was reused from another area of the home.

The refrigerator and pantry were relocated making way for a beverage bar complete with refrigeration and a bar sink. Located out of the way of the kitchen work triangle, this dedicated space supports everything from morning coffee to cocktail prep for the adjoining dining room.
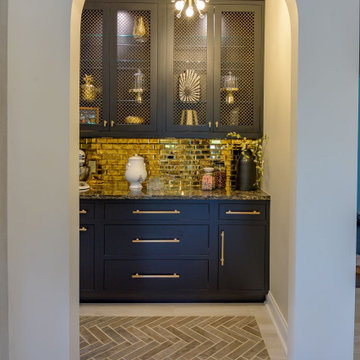
herringbone tile, antique glass tile, black rift oak cabinets and contemporary lighting provide this homeowner with the added storage of a unique butler pantry that did not exist.
Six feet was "borrowed" from the kitchen and we created a butler pantry and an arched opening to coordinate with the existing arches within the home.
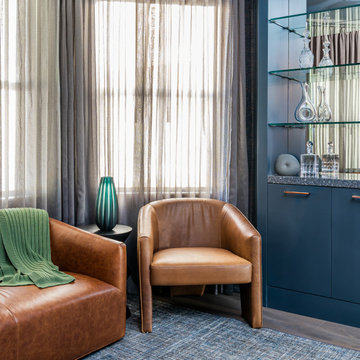
The homeowners of this 6,000-square-foot house in Delray Beach don’t have to go far for a night out on the town. We transformed two bedrooms with a connecting bathroom into an entertainment wing with a true speakeasy vibe, right down to the hidden bookcase door that makes its entrance from the main living room quasi invisible. A moody, deep navy wallpaper with copper accents envelops the walls and layers together with rich woods and dark hues from floor to ceiling. The new movie room features custom built-ins, a home bar, a billiards table and the owners’ collection of vinyl records punctuated with a piece of Beatles-themed art that we sourced as an homage to the owners’ love of iconic films and music. The custom built-in wine fridge in the adjacent wine room houses their 250-plus collection of unique bottles the owners bring back from their frequent travels around the world. We pulled the moody palette into other areas of the home that needed reimagining, including the double-height living room, where we clad the fireplace in black and white materials and specified Tom Dixon’s lustrous Melt pendants to cascade over the space. Photography by Venjhamin Reyes
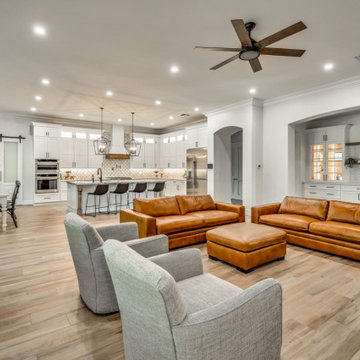
Cette photo montre un grand bar de salon sans évier chic avec un placard à porte shaker, des portes de placard blanches, un plan de travail en quartz, une crédence blanche, une crédence en carreau de porcelaine, un sol en carrelage de porcelaine, un sol multicolore et un plan de travail gris.

Wet bar featuring black marble hexagon tile backsplash, hickory cabinets with metal mesh insets, white cabinets, black hardware, round bar sink, and mixed metal faucet.
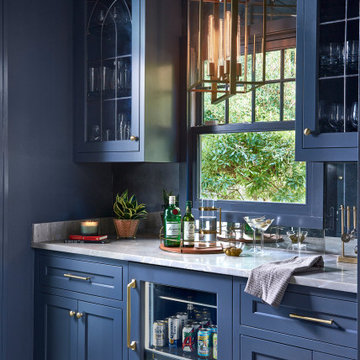
This renovation project of a 1920s home included a kitchen, bar/mudroom, laundry room, guest bathroom and primary bathroom. This home, located in the Virginia Highland neighborhood of Atlanta, had an unusual layout and a good bit of unused space. The two main goals were to bring the outdated spaces to suit modern living standards, and to better utilize the space.
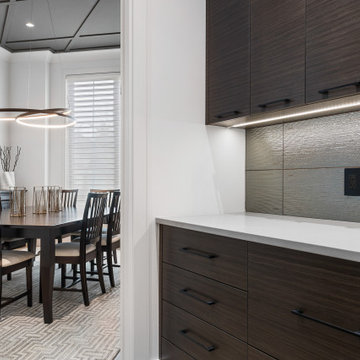
THIS SMALL BUTLERS PANTRY LEADS INTO THE DINIG FROM THE KITCHEN, WE DESIGNED IT TO HAVE A LITTLE POP OF PUN WITH THE BACKSPLASH THAT TIES INTO THE SAME TONES AS THE CEILING IN THE DINING.
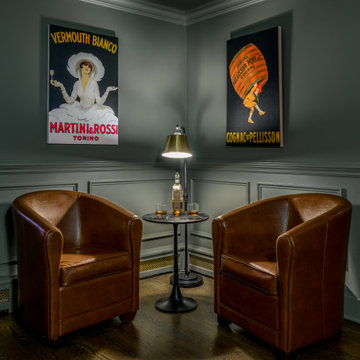
The Ginesi Speakeasy is the ideal at-home entertaining space. A two-story extension right off this home's kitchen creates a warm and inviting space for family gatherings and friendly late nights.
Idées déco de bars de salon

Modern speak easy vibe for this basement remodel. Created the arches under the family room extension to give it a retro vibe. Dramatic lighting and ceiling with ambient lighting add to the feeling of the space.
5
