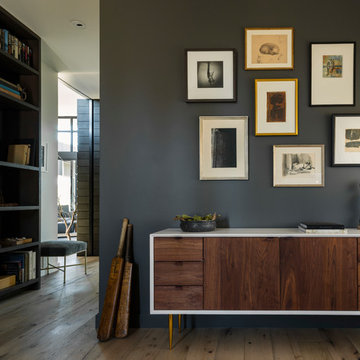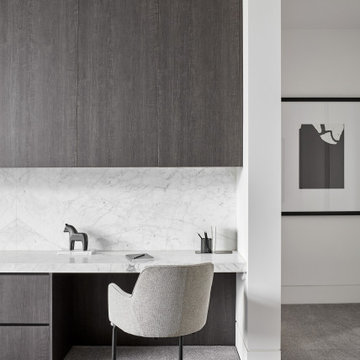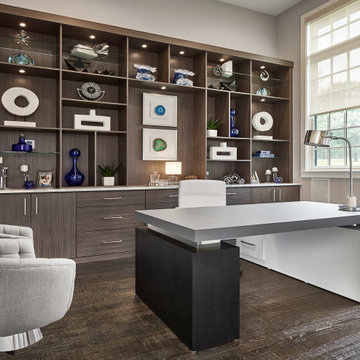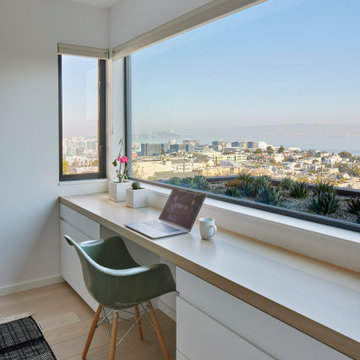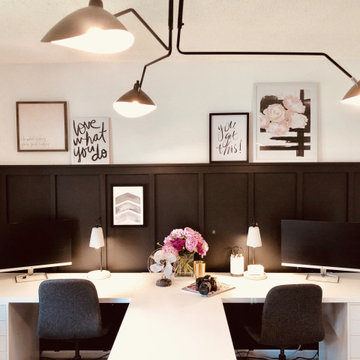Idées déco de bureaux modernes
Trier par :
Budget
Trier par:Populaires du jour
1 - 20 sur 39 037 photos
1 sur 4
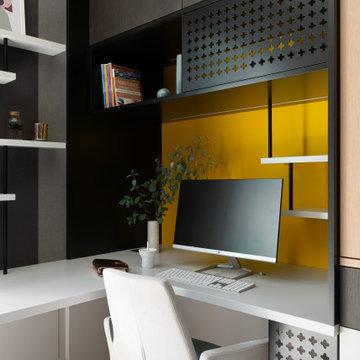
Dans ce projet situé à Sucé-sur-Erdre, près de Nantes (44), les propriétaires souhaitaient moderniser leur pièce de vie, créer un vrai espace bureau fonctionnel et moderne pour télétravailler, et transformer la chambre de leur fille en une chambre d’adolescente adaptée à ses usages.
L’agence Lydie Pineau a imaginé des agencements sur mesure composés de matériaux nobles et de qualité, réalisés avec brio par notre menuisier, créé une ambiance chic et élégante pour le salon et une ambiance beaucoup plus arty pour la chambre d’adolescente.
Photos : Caroline Morin
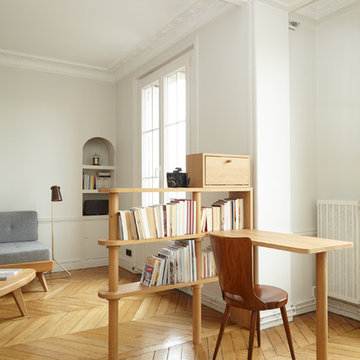
Réalisation d'un bureau minimaliste avec un mur blanc, parquet clair, aucune cheminée et un bureau intégré.
Trouvez le bon professionnel près de chez vous
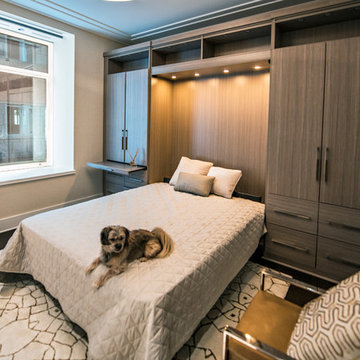
Designed by Tim Higbee of Closet Works:
The Murphy style wall bed folds out into a queen size bed with a comfortable 8 inch thick quality mattress. A pull-out table on the right side bed is perfect when guests stay overnight, but folds away into the wall unit when the room is used as an office. Built-in interior lighting above the wall bed is perfect for reading in bed and the switch is conveniently located on the left side of the head of the bed. When the wall bed is open, the lighted, recessed well that holds the bed when it is closed creates a visual separation from the wall storage unit, framing the top of the mattress like a custom headboard.
The Aria wood tone blends in with the color scheme in the rest of the home.
photo - Cathy Rabeler
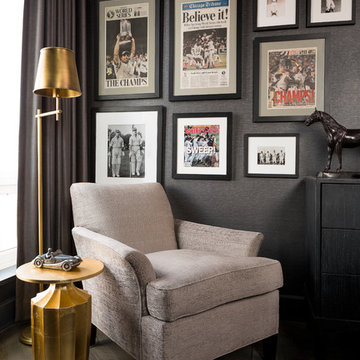
JACOB HAND PHOTOGRAPHY
Cette image montre un bureau minimaliste de taille moyenne.
Cette image montre un bureau minimaliste de taille moyenne.
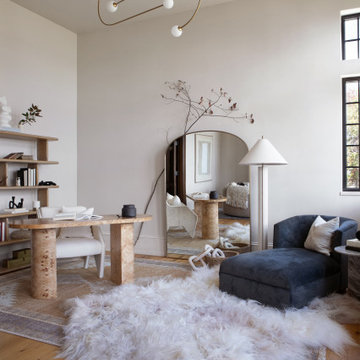
This office was designed for a creative professional. The desk and chair are situated to absorb breathtaking views of the lake, and modern light fixtures, sculptural desk and chair, and a minimal but dramatic full-length floor mirror all set the stage for inspiration, creativity, and productivity. A chaise lounge, and shelving for books and papers provide functionality as well as opportunity for relaxation.

This cozy corner for reading or study, flanked by a large picture window, completes the office. Architecture and interior design by Pierre Hoppenot, Studio PHH Architects.
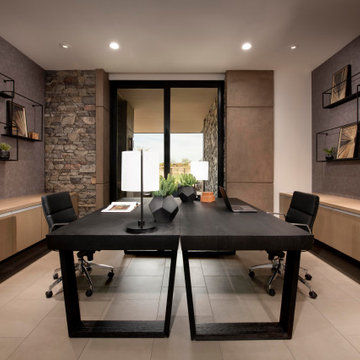
The his-and-hers office offers a contemporary vibe with its partner desks, leather floor tiles and black steel display shelves. Vinyl wallpaper helps soften the space.
The back-to-back black stained desks from Restoration Hardware allow for optimal flow within the room.
The Village at Seven Desert Mountain—Scottsdale
Architecture: Drewett Works
Builder: Cullum Homes
Interiors: Ownby Design
Landscape: Greey | Pickett
Photographer: Dino Tonn
https://www.drewettworks.com/the-model-home-at-village-at-seven-desert-mountain/
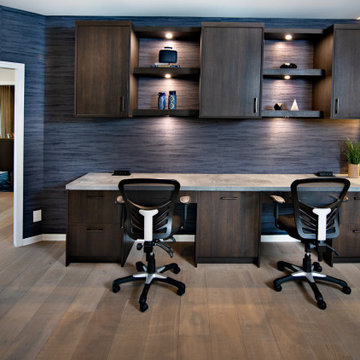
Réalisation d'un grand bureau atelier minimaliste avec un mur bleu, un sol en bois brun, un bureau intégré, un sol marron et du papier peint.
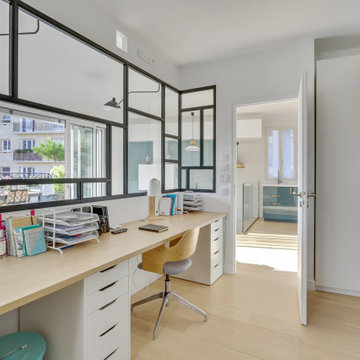
Cette photo montre un grand bureau moderne avec un mur blanc, un sol en bois brun, aucune cheminée, un bureau intégré, un sol marron et du papier peint.
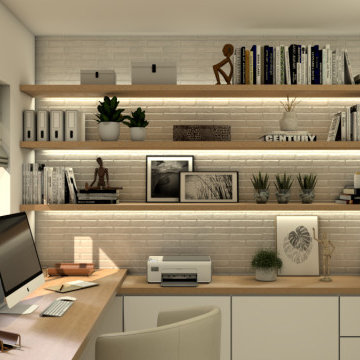
Our client has this small study room and asked us for a home office and some storage space. White, wood, texture and lighting and there it is!
Idées déco pour un petit bureau moderne avec un mur blanc et un sol en bois brun.
Idées déco pour un petit bureau moderne avec un mur blanc et un sol en bois brun.
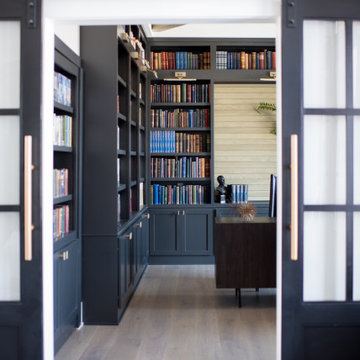
Our Indiana design studio gave this Centerville Farmhouse an urban-modern design language with a clean, streamlined look that exudes timeless, casual sophistication with industrial elements and a monochromatic palette.
Photographer: Sarah Shields
http://www.sarahshieldsphotography.com/
Project completed by Wendy Langston's Everything Home interior design firm, which serves Carmel, Zionsville, Fishers, Westfield, Noblesville, and Indianapolis.
For more about Everything Home, click here: https://everythinghomedesigns.com/
To learn more about this project, click here:
https://everythinghomedesigns.com/portfolio/urban-modern-farmhouse/
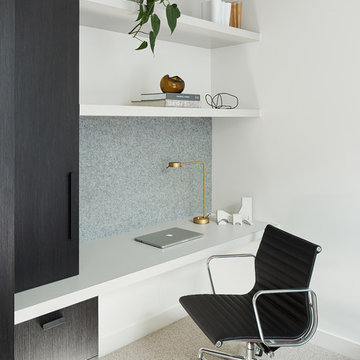
Designed & Built by us
Photography by Veeral
Furniture, Art & Objects by Kate Lee
Aménagement d'un bureau moderne avec un mur blanc, moquette, un bureau intégré et un sol gris.
Aménagement d'un bureau moderne avec un mur blanc, moquette, un bureau intégré et un sol gris.
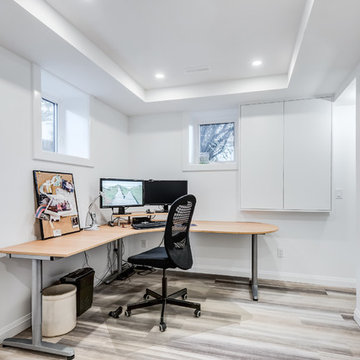
The main focus of this basement remodel was function and storage. Over the years this 1950's basement had some piecemeal work done to it by previous owners. This coupled with the extremely cold temperatures due to poor insulation, ultimately lead to the decision that we would take everything down to the foundation and start fresh. Starting with a fresh floor plan not only allowed us to relocate the laundry room to a more functional area of the basement but it allowed us to pack in all of the much needed storage rooms the clients wished for. Along with the new frost walls, now complete with spray-foam insulation, we also added a sleek direct vent gas fireplace to the family room for those chilly nights. The bright finishes, newly added windows and clean lines allowed us to seamlessly marry the basement to the main floor of the house, making the home feel like a complete unit. Check out all of the before and after roll-over images on my website.
Idées déco de bureaux modernes
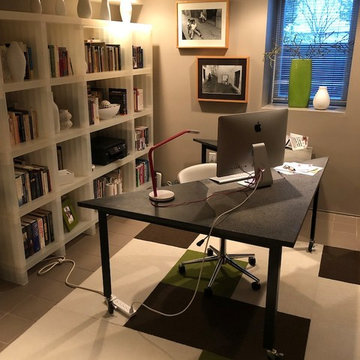
This home office has a custom designed rug and a vintage Commes des Garcons desk/return with granite tops. The book case is a modular opaque plastic. White vases with one splash of a green one keep the look feeling curated.
1

