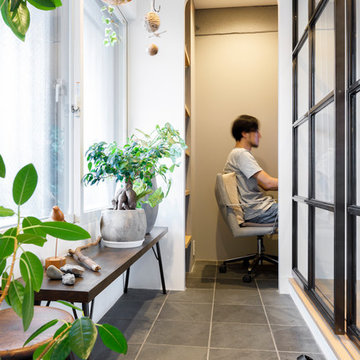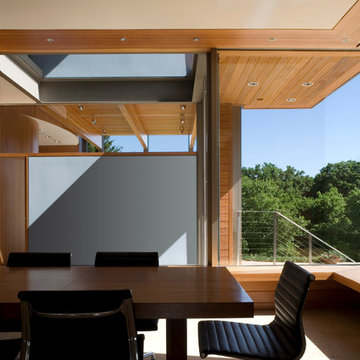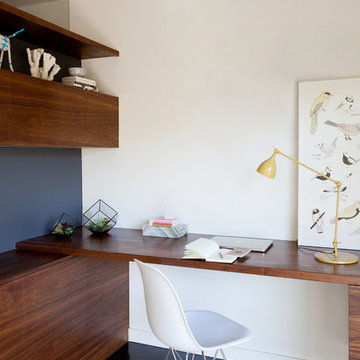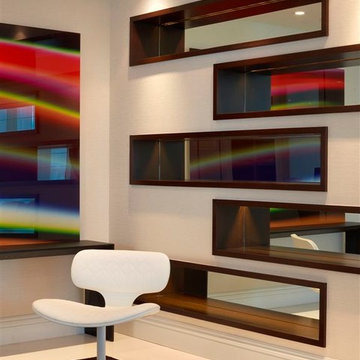Idées déco de bureaux modernes
Trier par :
Budget
Trier par:Populaires du jour
101 - 120 sur 39 034 photos
1 sur 4

JT Design Specification | Overview
Key Design: JT Original in Veneer
Cladding: American black walnut [custom-veneered]
Handle / Substrate: American black walnut [solid timber]
Fascia: American black walnut
Worktops: JT Corian® Shell [Pearl Grey Corian®]
Appliances & Fitments: Gaggenau Full Surface Induction Hob, Vario 200 Series Steamer, EB388 Wide Oven, Fridge & Freezer, Miele Dishwasher & Wine Cooler, Westin Stratus Compact Ceiling Extractor, Dornbracht Tara Classic Taps
Photography by Alexandria Hall
Private client
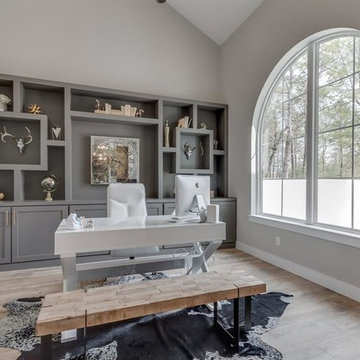
Idées déco pour un grand bureau moderne avec un mur gris, parquet clair, un bureau indépendant et un sol beige.
Trouvez le bon professionnel près de chez vous
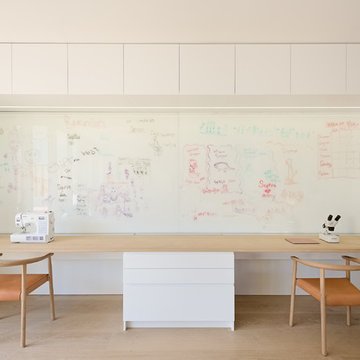
Cette image montre un bureau minimaliste de taille moyenne avec un mur blanc, parquet clair, un bureau intégré et un sol beige.
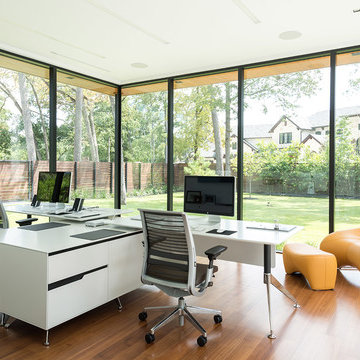
A tech-savvy family looks to Cantoni designer George Saba and architect Keith Messick to engineer the ultimate modern marvel in Houston’s Bunker Hill neighborhood.
Photos By: Michael Hunter & Taggart Sorensen
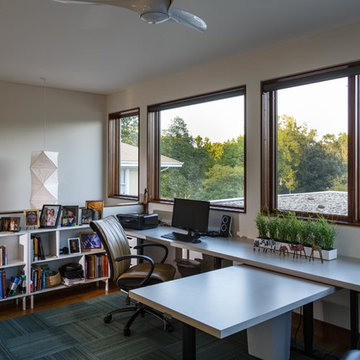
Photo by Modern House Productions, 2016
Idée de décoration pour un grand bureau minimaliste de type studio avec un mur blanc, un sol en bois brun et un bureau intégré.
Idée de décoration pour un grand bureau minimaliste de type studio avec un mur blanc, un sol en bois brun et un bureau intégré.
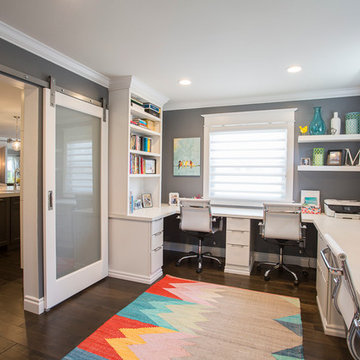
This fun home office is for the entire family with its convenient location just off the kitchen. The white built-in cabinetry pops off the grey walls painted in Benjamin Moore 2121-20 Steel Wool. The colorful area rug from CB2 keeps the space playful and fun. The glass barn door allows for privacy when needed.
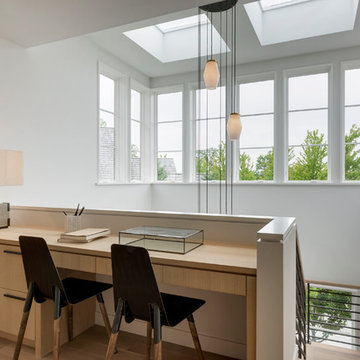
Builder: John Kraemer & Sons, Inc. - Architect: Charlie & Co. Design, Ltd. - Interior Design: Martha O’Hara Interiors - Photo: Spacecrafting Photography
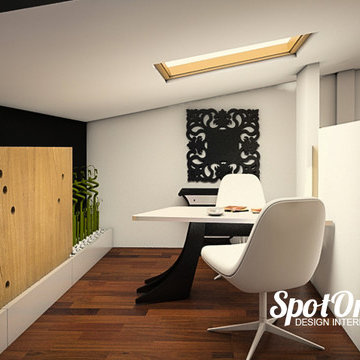
Acoperisul este in panta avand multa lumina naturala datorita geamurilor tip Velux.
Photo by SpotOnDesign
Cette image montre un bureau minimaliste de taille moyenne et de type studio avec un mur blanc, parquet foncé et un bureau indépendant.
Cette image montre un bureau minimaliste de taille moyenne et de type studio avec un mur blanc, parquet foncé et un bureau indépendant.
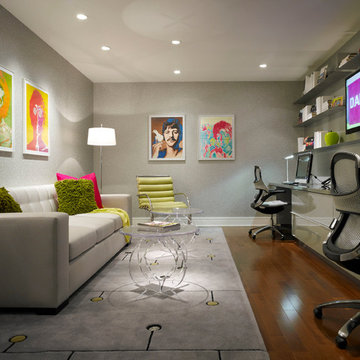
Creative lighting, vintage Beatles posters and strategic splashes of green transform an interior windowless room into a home office that is ever ready to transition into a guest bedroom.
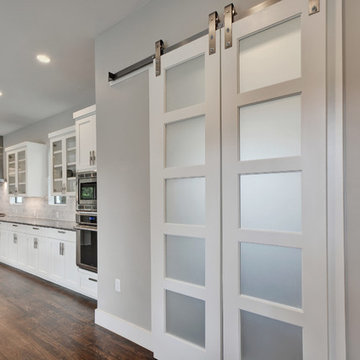
Ana Swanson
Idée de décoration pour un bureau minimaliste de taille moyenne avec un mur gris, un sol en bois brun et un bureau intégré.
Idée de décoration pour un bureau minimaliste de taille moyenne avec un mur gris, un sol en bois brun et un bureau intégré.
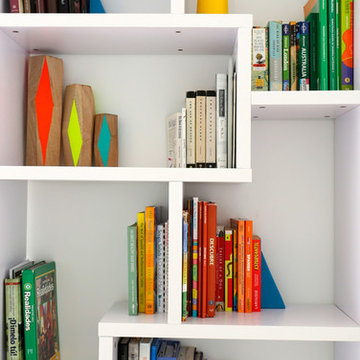
Tetris themed cubbies were built to give the modern interior room a unique & exciting look.
PC: Robert Hatch
Réalisation d'un petit bureau minimaliste avec un mur blanc, un sol en bois brun et un bureau indépendant.
Réalisation d'un petit bureau minimaliste avec un mur blanc, un sol en bois brun et un bureau indépendant.
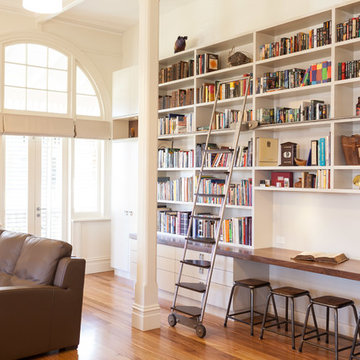
Exquisite home library with study desk. Built within the re-purposed Libcombe Hospital luxury residences. An impressively tall federation room allows for an equally impressive tall book case. Higher shelves are accessed by a rolling library ladder with stainless steel frame and timber treads.
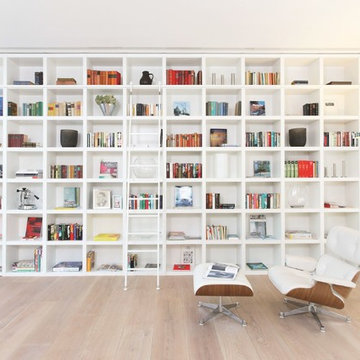
Climb to new heights. First things first, library ladders are not exclusively for libraries. Achieving loft-style storage in studies, kitchens, living rooms, wine cellars and closets, there is no shortage of need for these modern climbers.
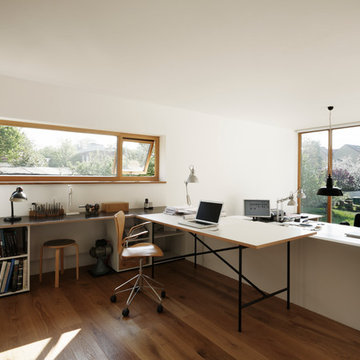
Exemple d'un grand bureau moderne avec un mur blanc, un sol en bois brun, un bureau intégré et aucune cheminée.
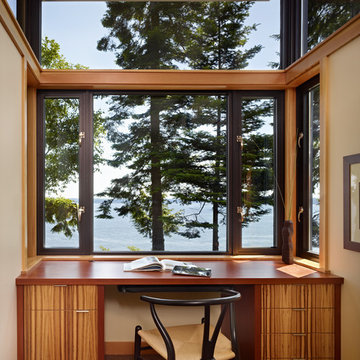
The Port Ludlow Residence is a compact, 2400 SF modern house located on a wooded waterfront property at the north end of the Hood Canal, a long, fjord-like arm of western Puget Sound. The house creates a simple glazed living space that opens up to become a front porch to the beautiful Hood Canal.
The east-facing house is sited along a high bank, with a wonderful view of the water. The main living volume is completely glazed, with 12-ft. high glass walls facing the view and large, 8-ft.x8-ft. sliding glass doors that open to a slightly raised wood deck, creating a seamless indoor-outdoor space. During the warm summer months, the living area feels like a large, open porch. Anchoring the north end of the living space is a two-story building volume containing several bedrooms and separate his/her office spaces.
The interior finishes are simple and elegant, with IPE wood flooring, zebrawood cabinet doors with mahogany end panels, quartz and limestone countertops, and Douglas Fir trim and doors. Exterior materials are completely maintenance-free: metal siding and aluminum windows and doors. The metal siding has an alternating pattern using two different siding profiles.
The house has a number of sustainable or “green” building features, including 2x8 construction (40% greater insulation value); generous glass areas to provide natural lighting and ventilation; large overhangs for sun and rain protection; metal siding (recycled steel) for maximum durability, and a heat pump mechanical system for maximum energy efficiency. Sustainable interior finish materials include wood cabinets, linoleum floors, low-VOC paints, and natural wool carpet.
Idées déco de bureaux modernes
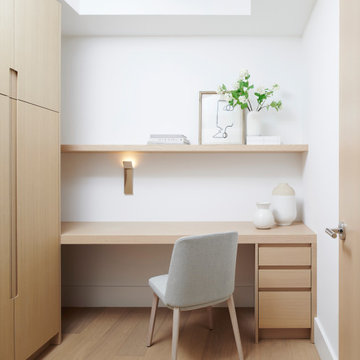
Cette image montre un petit bureau minimaliste avec un mur blanc, parquet clair et un bureau intégré.
6
