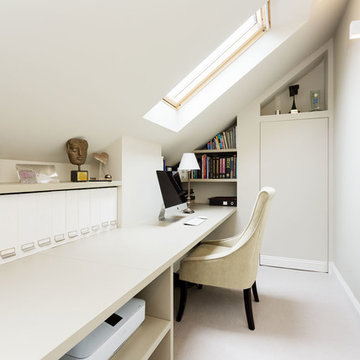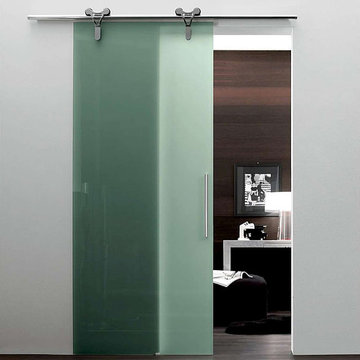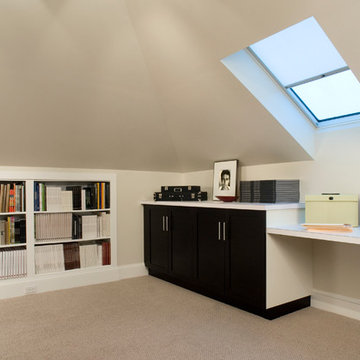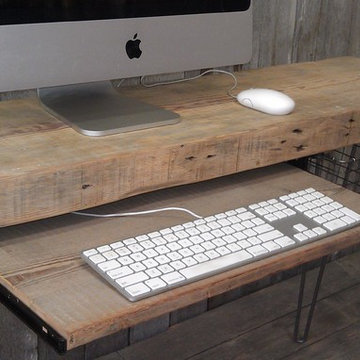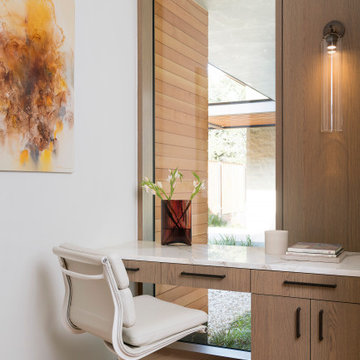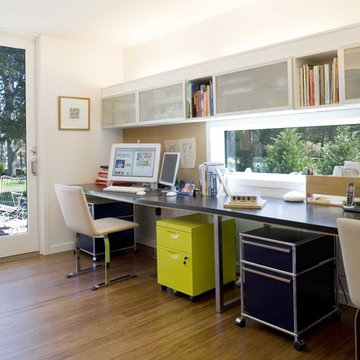Idées déco de bureaux modernes
Trier par :
Budget
Trier par:Populaires du jour
21 - 40 sur 39 037 photos
1 sur 4
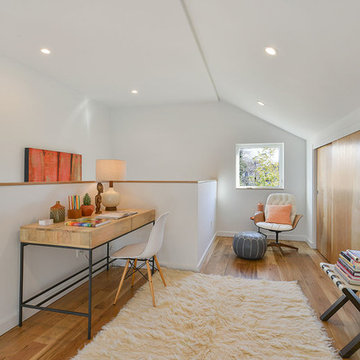
Photographs by Open Homes Photography
Idée de décoration pour un petit bureau minimaliste avec un mur blanc et parquet clair.
Idée de décoration pour un petit bureau minimaliste avec un mur blanc et parquet clair.
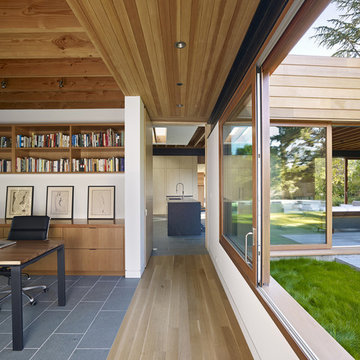
Cette image montre un bureau minimaliste avec un mur blanc et un bureau indépendant.
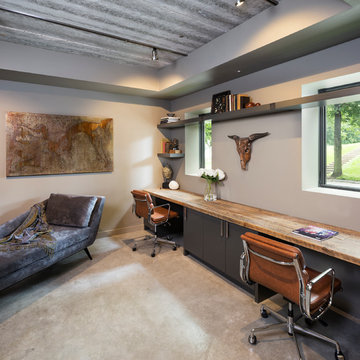
Builder: John Kraemer & Sons | Photography: Landmark Photography
Exemple d'un petit bureau moderne avec un mur beige, sol en béton ciré et un bureau intégré.
Exemple d'un petit bureau moderne avec un mur beige, sol en béton ciré et un bureau intégré.
Trouvez le bon professionnel près de chez vous
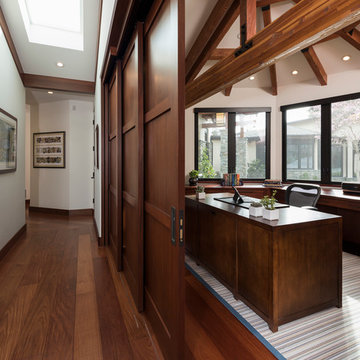
Idées déco pour un très grand bureau moderne avec un mur blanc, un sol en bois brun, aucune cheminée, un bureau intégré et un sol marron.
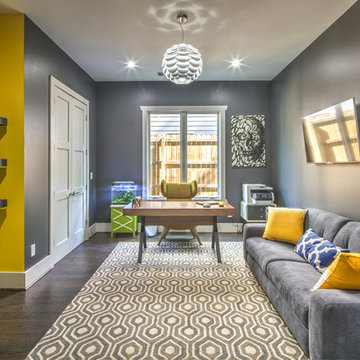
Aménagement d'un grand bureau moderne avec un mur gris, parquet foncé et un bureau indépendant.
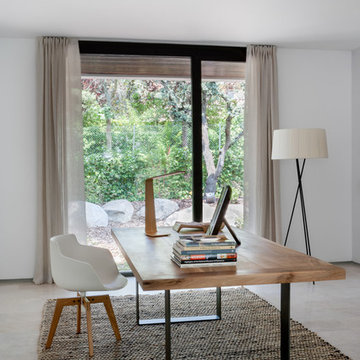
Proyecto de Arquitectura y Construcción: ÁBATON (http:\\www.abaton.es)
Proyecto de diseño de Interiores: BATAVIA (http:\\batavia.es)
Estilista: María Ulecia
Fotografías: ©Belén Imaz
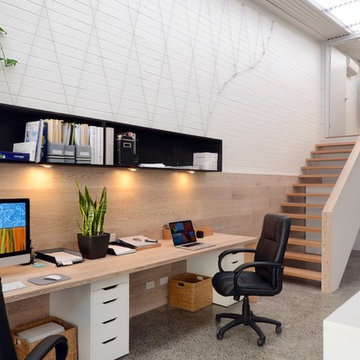
Idée de décoration pour un bureau minimaliste de taille moyenne avec un mur blanc, sol en béton ciré et un bureau intégré.
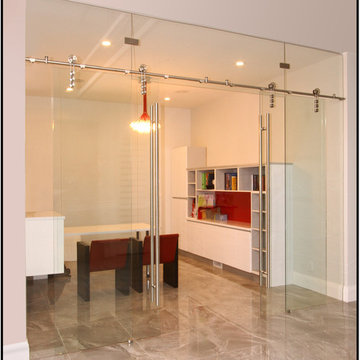
Barn doors are becoming more and more popular. Using the glass to allow an abundance of light transmittance as well as keeping things modern and clean. All glass is custom cut to fit each opening perfectly.
Ed Ellis Photography
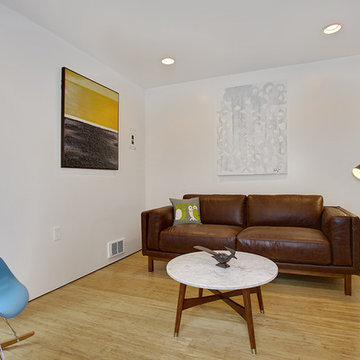
soundview photography
Idée de décoration pour un petit bureau minimaliste de type studio avec un mur blanc.
Idée de décoration pour un petit bureau minimaliste de type studio avec un mur blanc.
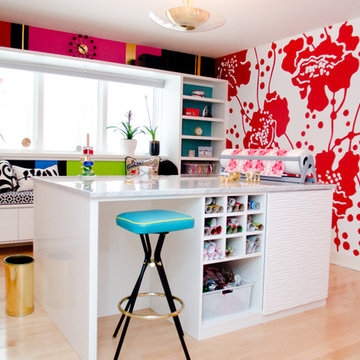
Photography: Pretty Pear Photography
Designer: Susan Martin-Gibbons
Idée de décoration pour un bureau atelier minimaliste de taille moyenne avec parquet clair et un bureau indépendant.
Idée de décoration pour un bureau atelier minimaliste de taille moyenne avec parquet clair et un bureau indépendant.
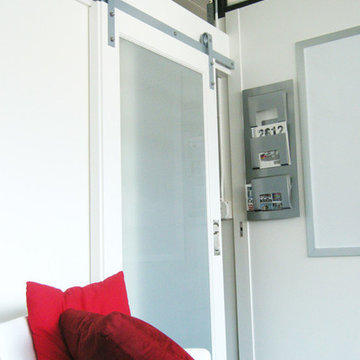
A sliding door is used in a student lounge. The customer from the University of Colorado stated, "The lounge can easily be closed off for privacy and quiet study space or left open to welcome the rest of the Environmental Design community. Overall, the new barn door creates a smooth transitioning point between the study lounge and the rest of the building."
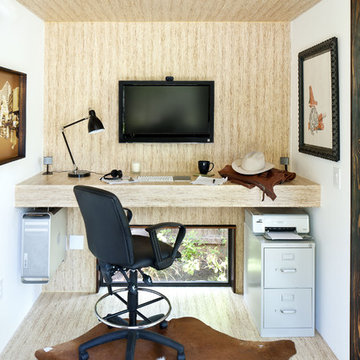
92 square foot SIP panel, modular, backyard office. Shou-Sugi-Ban wood siding and Monotread wall sheathing. Our signature interior surface, Monotread is a durable, seamless, sustainable material used on floors, walls and ceilings. Milled from OSB (Oriented Strand Board), Monotread is produced from fast-growing, underutilized, inexpensive wood species grown in carefully managed forests. The combination of wood chips allows a unique, monolithic presentation allowing various applications.
Photography by Blake Gordon and Lisa Hause
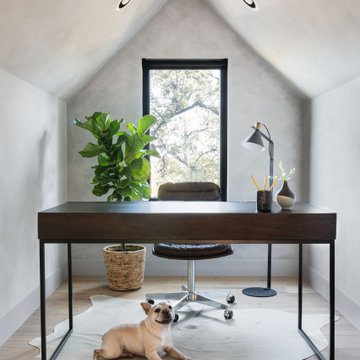
This nook area in a 3rd floor loft space was transformed into a office. We added lime wash paint in a light gray color, to the walls, ceiling and trim for added texture and warmth.
Idées déco de bureaux modernes

This remodel transformed two condos into one, overcoming access challenges. We designed the space for a seamless transition, adding function with a laundry room, powder room, bar, and entertaining space.
A sleek office table and chair complement the stunning blue-gray wallpaper in this home office. The corner lounge chair with an ottoman adds a touch of comfort. Glass walls provide an open ambience, enhanced by carefully chosen decor, lighting, and efficient storage solutions.
---Project by Wiles Design Group. Their Cedar Rapids-based design studio serves the entire Midwest, including Iowa City, Dubuque, Davenport, and Waterloo, as well as North Missouri and St. Louis.
For more about Wiles Design Group, see here: https://wilesdesigngroup.com/
To learn more about this project, see here: https://wilesdesigngroup.com/cedar-rapids-condo-remodel
2
