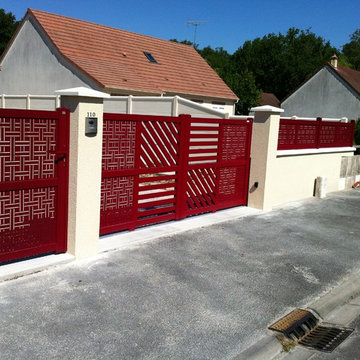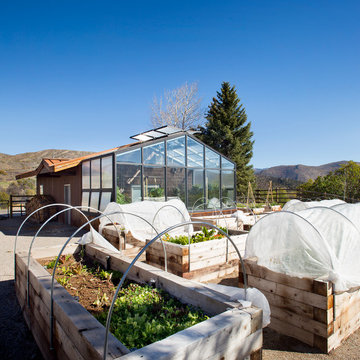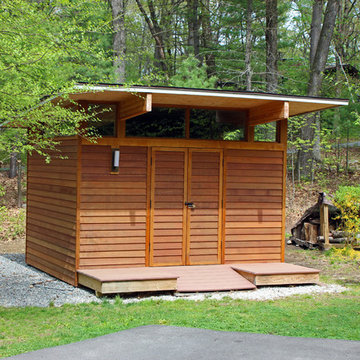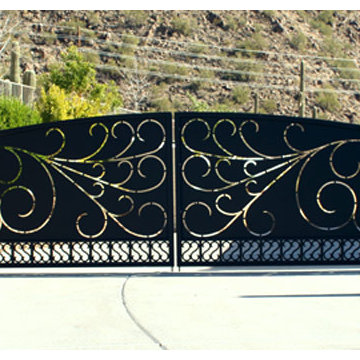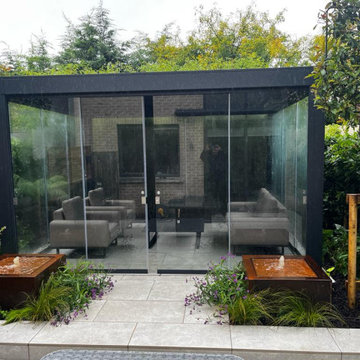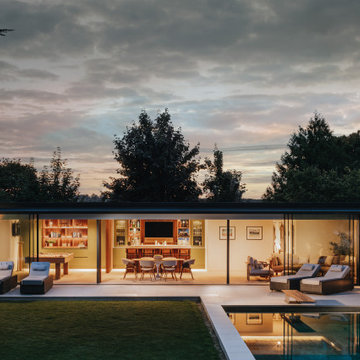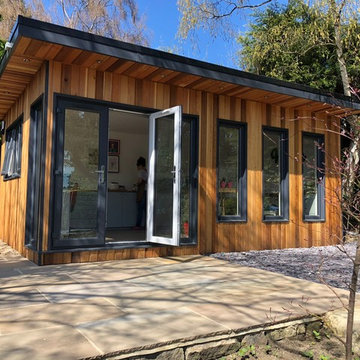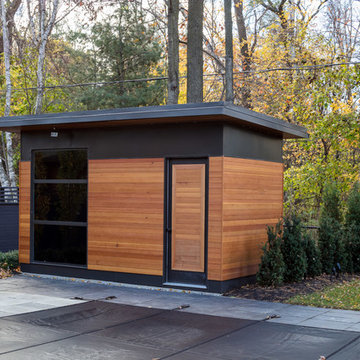Idées déco de garages et abris de jardin contemporains
Trier par :
Budget
Trier par:Populaires du jour
221 - 240 sur 20 247 photos
1 sur 2
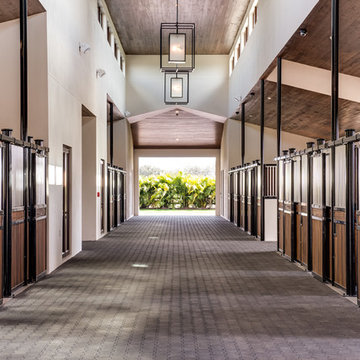
Andy Frame Photography
Cette photo montre une grande grange séparée tendance.
Cette photo montre une grande grange séparée tendance.
Trouvez le bon professionnel près de chez vous
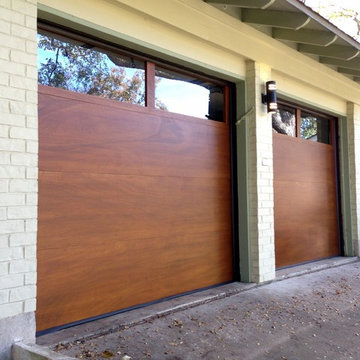
Two Clopay Model 33 flush Luan mahogany doors with Long Panel windows provide warmth and a sleek upgrade for this in-town Austin home. The doors were finished using the Sikkens Cetol 1/23+ stain system to increase the doors' elegance and to assure that they look like new for years. (BTW, the "pea shooter" at the left door is a flag holder:-)
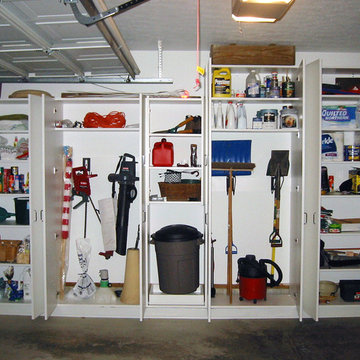
Closet Factory Cleveland - SueAnn Ochenas
Classic contemporary white melamine garage cabinets with flat doors installed on treated lumber base.
Exemple d'un abri de jardin tendance.
Exemple d'un abri de jardin tendance.
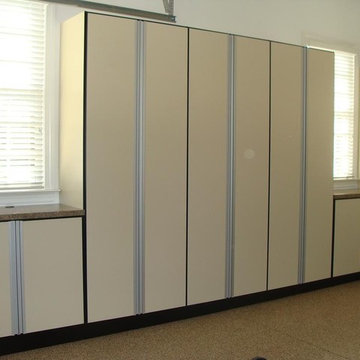
Simple cabinets in varying heights are built around the windows, using the maximum wall space possible. The shorter cabinets have laminate tops, providing work space, and the extruded handles give the cabinets an industrial vibe.
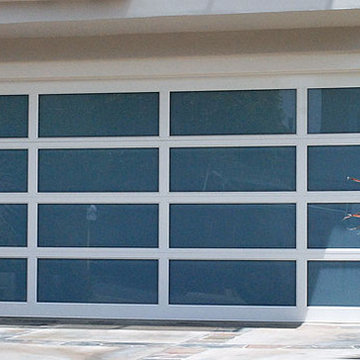
Modern garage doors can achieve a unique architectural style, designed to complement your home's Modern architectural style. This full-view aluminum with glass garage door suites the modernistic architecture of this Orange County home. The aluminum frame with its fine-lined glass panes make this garage door extremely modern while further enhancing the contemporary style of this home. The aluminum framing on these clear-view glass garage doors can be powder-coated in practically any color tone to match your home's color scheme, there are also many glass types that can be used to achieve the perfect door to modern garage door for your home. Glass and aluminum garage doors are an excellent solution to enhance the modern look of your home while offering convenience, style and reliability.
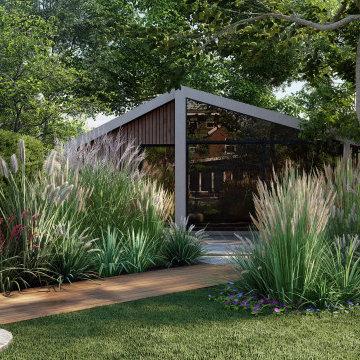
Bespoke garden room in a large Beckenham garden.
Idées déco pour un abri de jardin contemporain.
Idées déco pour un abri de jardin contemporain.
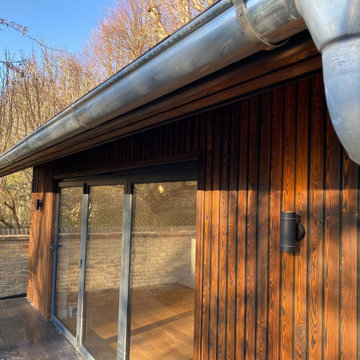
A bespoke garden room for our clients in Oxford.
The room was from our signature range of rooms and based on the Dawn Room design. The clients wanted a fully bespoke room to fit snuggling against the brick boundary walls and Victorian Garden and family house, the room was to be a multifunctional space for all the family to use.
The clients opted for a Pitched roof design complimented with Welsh Slate tiles, and Zinc guttering.
The room needed to work as a break space, with a lounge, a small Gym area for Peloton bike, a small Kitchenette, a separate toilet, shower and Washbasin.
The room featured 3 leaf bi-fold doors, it was clad in Shou Sugi Ban burnt Larch cladding.
The room was heated and cooled with inbuilt air conditioning and was further complemented by a bespoke designed built-in storage.
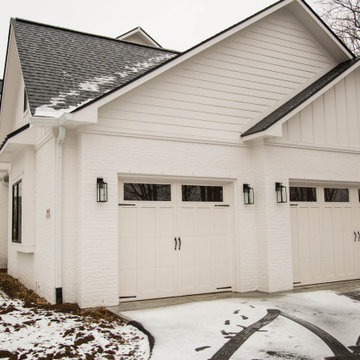
The black iron garage door accents add a finishing touch to the home's three-car attached garage.
Inspiration pour un grand garage pour trois voitures attenant design.
Inspiration pour un grand garage pour trois voitures attenant design.
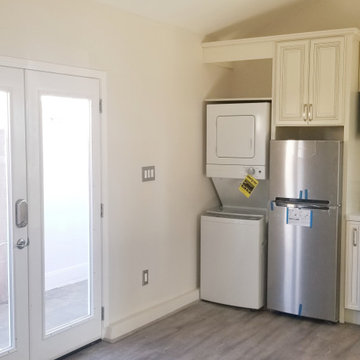
In this project we turned a 2 car garage into an ADU (accessory dwelling unit) in 2 Months!! After we finalized the floor plans and design, we submitted to the city for approval. in this unique garage we made it luxurious because we created a vaulted ceiling, we divided the kitchen/living room from the master bedroom. We installed French doors in the main entry and the master bedroom entry. We framed and installed a large bay window in the kitchen. we added 2 mini split air conditioning (One in the master and one in the living room) we added a separated electric panel box just for the unit with its own meter. We created a private entry to the unit with it's own vinyl gate and we closed it at the end of the unit with another vinyl gate and we made tile on the walkway.
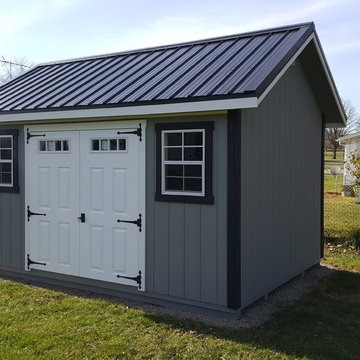
Exemple d'un abri de jardin séparé tendance de taille moyenne avec un bureau, studio ou atelier.
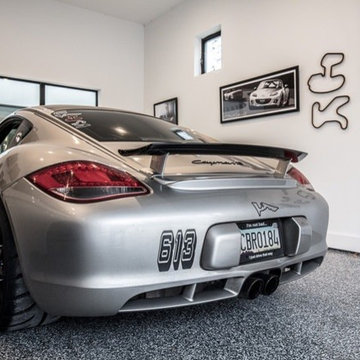
Cette image montre un garage pour une voiture design de taille moyenne.
Idées déco de garages et abris de jardin contemporains
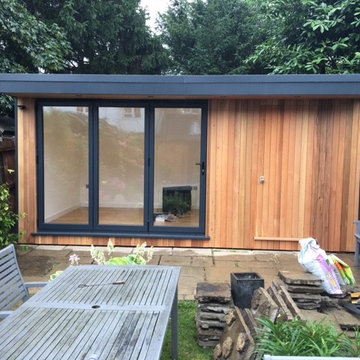
eden garden rooms
Exemple d'un abri de jardin tendance avec un bureau, studio ou atelier.
Exemple d'un abri de jardin tendance avec un bureau, studio ou atelier.
12


