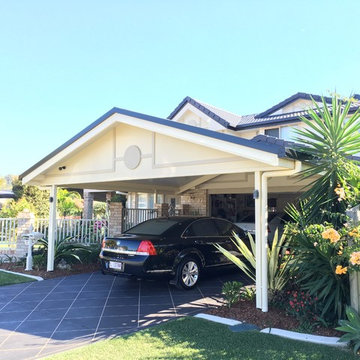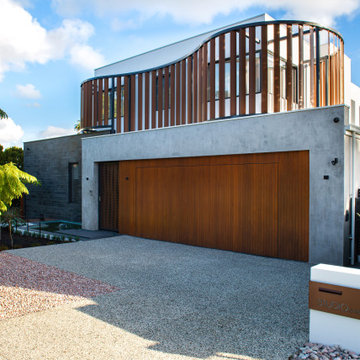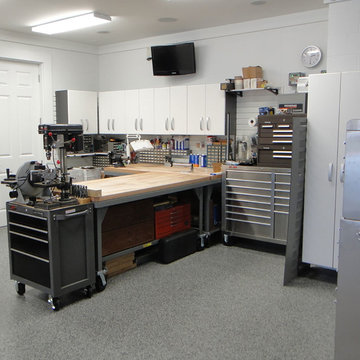Idées déco de garages et abris de jardin contemporains
Trier par :
Budget
Trier par:Populaires du jour
1 - 20 sur 442 photos
1 sur 3

The Mazama Cabin is located at the end of a beautiful meadow in the Methow Valley, on the east slope of the North Cascades Mountains in Washington state. The 1500 SF cabin is a superb place for a weekend get-a-way, with a garage below and compact living space above. The roof is “lifted” by a continuous band of clerestory windows, and the upstairs living space has a large glass wall facing a beautiful view of the mountain face known locally as Goat Wall. The project is characterized by sustainable cedar siding and
recycled metal roofing; the walls and roof have 40% higher insulation values than typical construction.
The cabin will become a guest house when the main house is completed in late 2012.
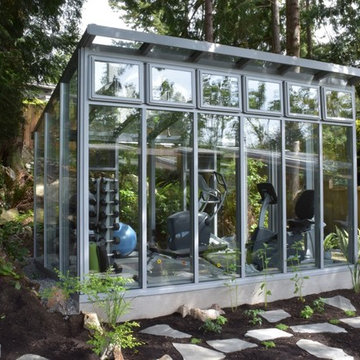
A contemporary free standing lean-to using our Meridian Estate Greenhouse aluminum extrusions. This space was brought to us by our customer who was looking for a small outdoor workout room.
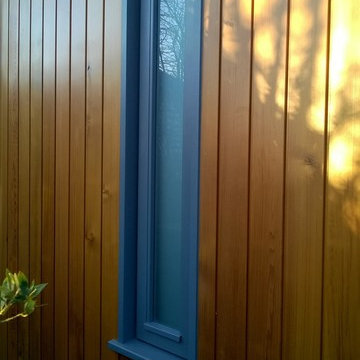
Idées déco pour un grand abri de jardin séparé contemporain avec un bureau, studio ou atelier.
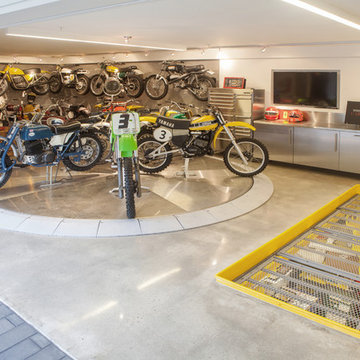
Interior Designer: Aria Design www.ariades.com
Photographer: Darlene Halaby
Cette photo montre un garage pour deux voitures attenant tendance de taille moyenne.
Cette photo montre un garage pour deux voitures attenant tendance de taille moyenne.
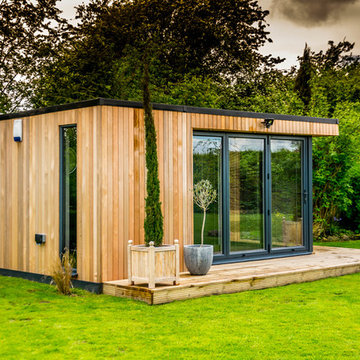
This gorgeous detached garden room in Wilmslow boasts Indossati flooring, wood panelling, two sets of bi-folding doors with integral blinds, a cloakroom & WC, and exquisite lighting features to complement the beautiful gardens. It was all built and complete in 2 weeks much to our client’s delight, and as with all of our buildings, is highly insulated for year-round use.
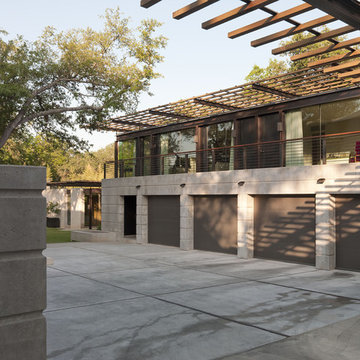
© Paul Bardagjy Photography
Réalisation d'un garage attenant design de taille moyenne.
Réalisation d'un garage attenant design de taille moyenne.
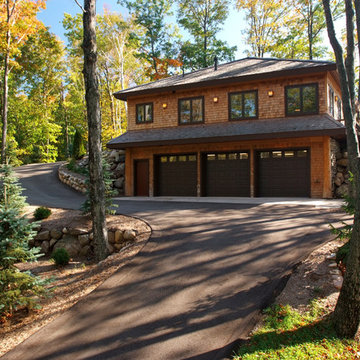
Cedar shake siding with large log corners finish this double decker garage for 8 car parking. Design by FAH, Architecture. Photography by Dave Speckman. Built by Adelaine Construction, Inc.
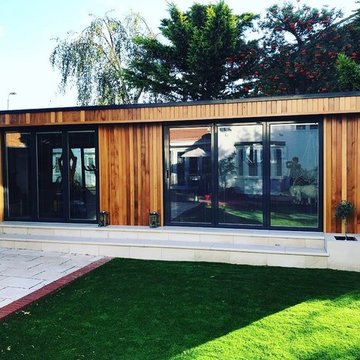
Modern garden shed and building, home office, cladding in cedar wood, bi-fold doors with integrated blinds, sandstone steps, artificial grass, Essex, garden den, cream stone, outdoor building.
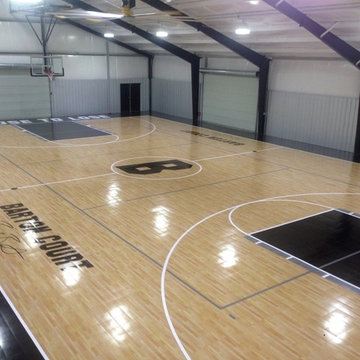
Fully Functioning Detached Garage/Hanger Sport Court customized with family name, logos, colors and accessories.
Réalisation d'un très grand garage séparé design.
Réalisation d'un très grand garage séparé design.
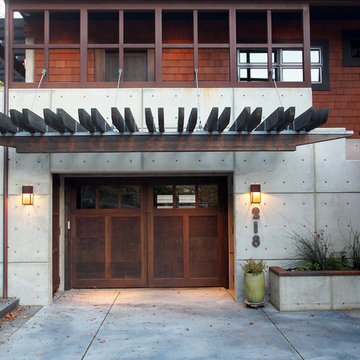
Lower level garage. Photography by Ian Gleadle.
Réalisation d'un grand garage pour une voiture attenant design.
Réalisation d'un grand garage pour une voiture attenant design.
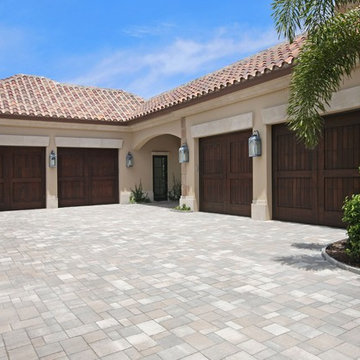
Idée de décoration pour un très grand garage pour quatre voitures ou plus attenant design.
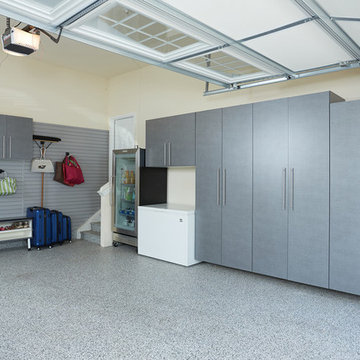
This garage is used for many purposes including storage for items you don't want to see that can be hidden behind doors. The tall and upper cabinets are great to hold additional overflow bulk items like paper goods or water bottles, to bins for off season items or bulky kitchen items, sporting equipment, tools and more The inch thick shelves are perfect for storing heavier items like paint cans and tools. The sports bench area allows all family members to get ready for outdoor activities and to store sports and hobby equipment and shoes like an outdoor mudroom space. The slatwall makes for a decorative look around the windows and is handy to store bikes using vertical bike hooks. This garage also a features PremierGarage's PremierOne garage flooring in Smoke. It is easy to clean, hides dirt, and tremendously durable with UV protectant.
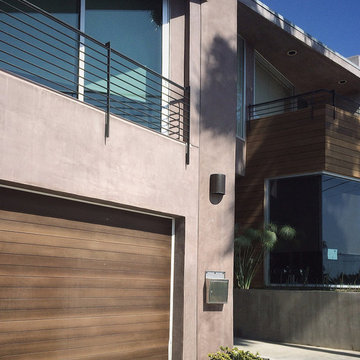
A slatted wood garage door, custom built to match the new cedar rainscreen, adds texture to the angled forms and contemporary exterior massing.
[myd studio, inc]
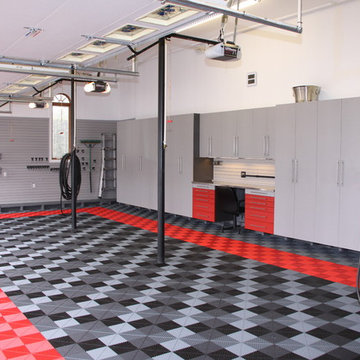
All About Closets
Idée de décoration pour un grand garage pour trois voitures attenant design.
Idée de décoration pour un grand garage pour trois voitures attenant design.
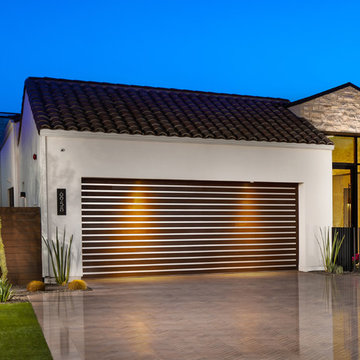
Christopher Mayer
Idée de décoration pour un grand garage pour deux voitures attenant design.
Idée de décoration pour un grand garage pour deux voitures attenant design.
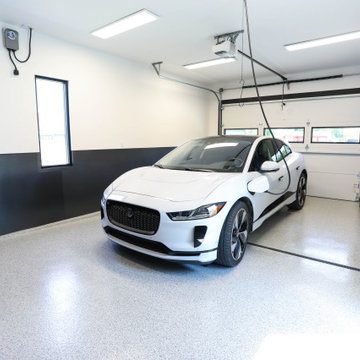
Automobile aficionado's garage, complete with ChargePoint Smart charging station, epoxy flooring and Cobalt blue garage cabinets from Challenger Designs, Nappanee, Indiana.
General Contracting by Martin Bros. Contracting, Inc.; Architectural Design by Helman Sechrist Architecture; Interior Design by Homeowner; Photography by Marie Martin Kinney.
Images are the property of Martin Bros. Contracting, Inc. and may not be used without written permission.
Idées déco de garages et abris de jardin contemporains
1



