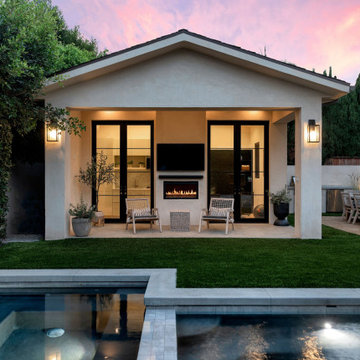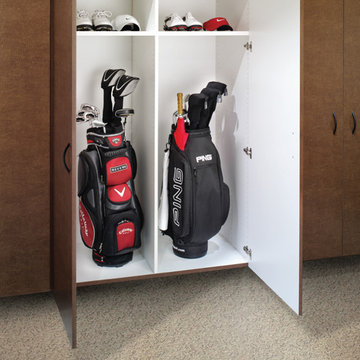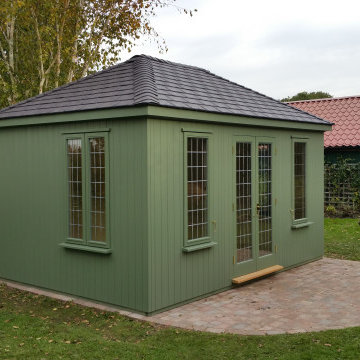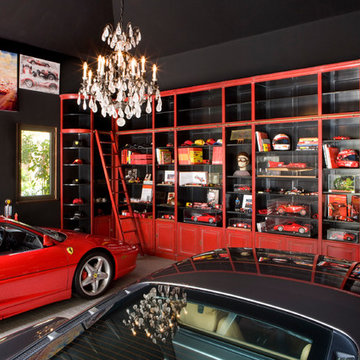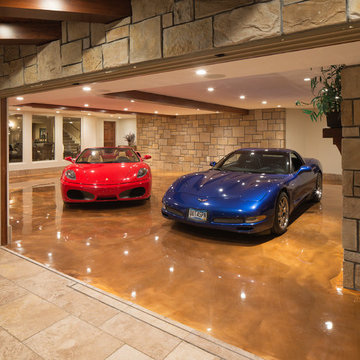Idées déco de garages et abris de jardin classiques
Trier par :
Budget
Trier par:Populaires du jour
1 - 20 sur 711 photos
1 sur 3

This "hobbit house" straight out of Harry Potter Casting houses our client's pool supplies and serves as a changing room- we designed the outdoor furniture using sustainable teak to match the natural stone and fieldstone elements surrounding it
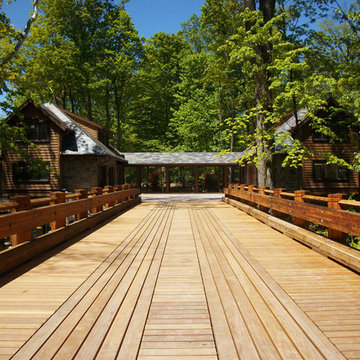
Dan Cotton
Exemple d'un grand garage pour trois voitures séparé chic avec une porte cochère.
Exemple d'un grand garage pour trois voitures séparé chic avec une porte cochère.

A close-up of our Lasley Brahaney custom support brackets further enhanced with under-mount dental moldings.
Aménagement d'un grand garage pour deux voitures classique avec un bureau, studio ou atelier.
Aménagement d'un grand garage pour deux voitures classique avec un bureau, studio ou atelier.
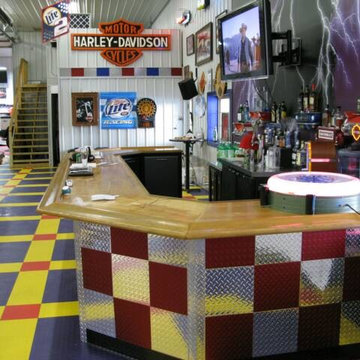
5000 square foot garage makeover or "Man Cave" designed and installed by Custom Storage Solutions. This design includes PVC garage flooring in Nascar colors purple, yellow and red, custom made bar with a fish tank inside, red, chrome and blue diamond plate, wall murals, diamond plate walls, imaged cabinets and pub tables. Customer used this space to entertain his 200 employees during holiday events and parties. He also uses this space for his car collection. we took all of the photos used on the imaged cabinets made by Custom Storage Solutions.
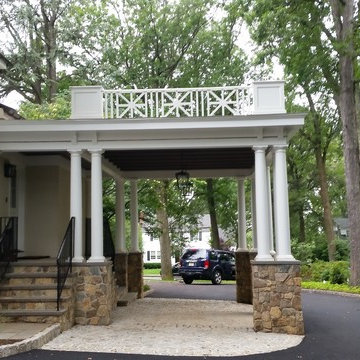
Part of the original design for the home in the 1900's, Clawson Architects recreated the Porte cochere along with the other renovations, alterations and additions to the property.
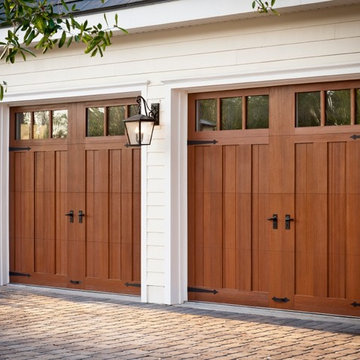
Clopay Canyon Ridge Collection Limited Edition Series faux wood carriage house garage doors won;t rot, warp or crack. Insulated for superior energy efficiency. Five layer construction. Model shown: Design 13 with REC13 windows, Mahogany cladding and overlays. Many panel designs, optional decorative windows and hardware available. Overhead operation.
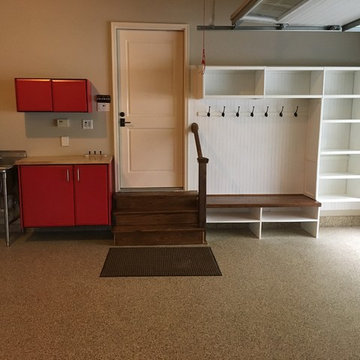
Upgraded garage - added epoxy coating flooring, new stained oak stairs, custom oak bench, shoe, coat and shelving storage.
Idées déco pour un grand garage pour trois voitures attenant classique.
Idées déco pour un grand garage pour trois voitures attenant classique.
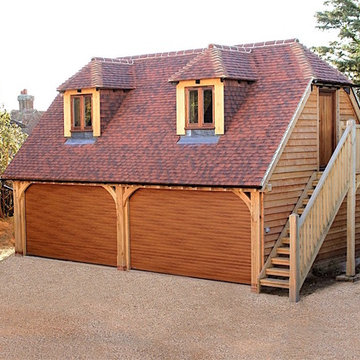
A large room above garage building built in Sussex. We designed this barn with extra wide garage bays below. the room above boasts accommodation, games room, kitchenette and a showroom. request a brochure to see more examples like this.

This detached garage uses vertical space for smart storage. A lift was installed for the owners' toys including a dirt bike. A full sized SUV fits underneath of the lift and the garage is deep enough to site two cars deep, side by side. Additionally, a storage loft can be accessed by pull-down stairs. Trex flooring was installed for a slip-free, mess-free finish. The outside of the garage was built to match the existing home while also making it stand out with copper roofing and gutters. A mini-split air conditioner makes the space comfortable for tinkering year-round. The low profile garage doors and wall-mounted opener also keep vertical space at a premium.
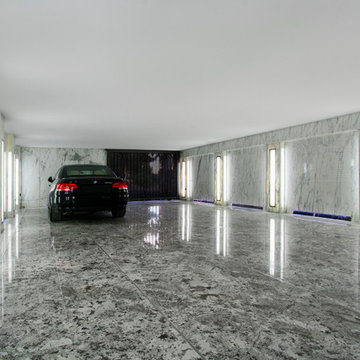
Sol en granit du brésil et marbre de Carrare avec inclusions acier
Colonnes rétro éclairées en marbre de Carrare, acier polies verre dépoli
Parois en marbre de Carrare incisé et acier poli rétro éclairé
Portail coulissant en fer forgé
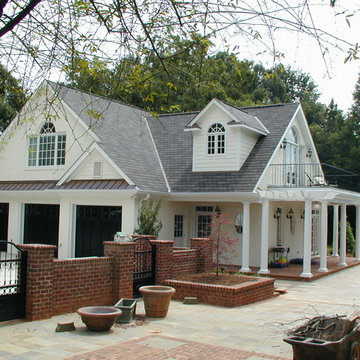
Linda Brown, David Brown
Idée de décoration pour un très grand garage pour trois voitures séparé tradition.
Idée de décoration pour un très grand garage pour trois voitures séparé tradition.
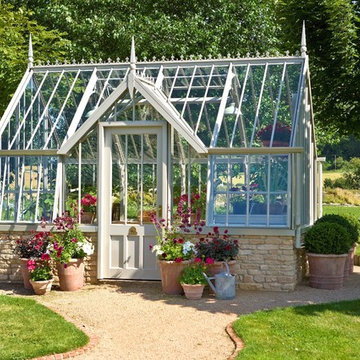
Aiton - The Chambers
L x B x H: 4,1m x 2,6m x 3,0m ≙ 10,5m²/24,5m³
Attraktiv durch den flachen Eingangsgiebel.
Inspiration pour un petit abri de jardin traditionnel.
Inspiration pour un petit abri de jardin traditionnel.
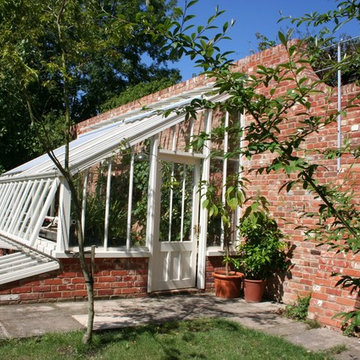
Pultdach-Gewächshäuser sind für alle hochrankenden Gemüse und Früchte, wie z.B. Tomaten, Gurken, Bohnen, Wein und Pfirsich, die eine hohe und wärmespeichernde Mauer für ihr Gedeihen bevorzugen, bestens geeignet.
Aber auch als Übergang vom Wohnhaus in den Garten eignen sich klassische Pultdächer.
http://alitex.de/pflanze-lieber-ungewoehnlich-exoten-im-gewaechshaus/
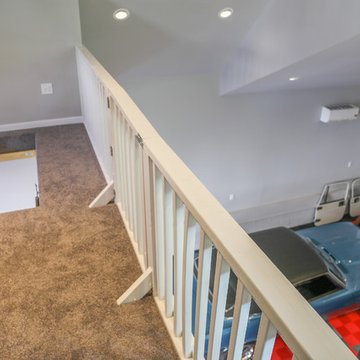
This detached garage uses vertical space for smart storage. A lift was installed for the owners' toys including a dirt bike. A full sized SUV fits underneath of the lift and the garage is deep enough to site two cars deep, side by side. Additionally, a storage loft can be accessed by pull-down stairs. Trex flooring was installed for a slip-free, mess-free finish. The outside of the garage was built to match the existing home while also making it stand out with copper roofing and gutters. A mini-split air conditioner makes the space comfortable for tinkering year-round. The low profile garage doors and wall-mounted opener also keep vertical space at a premium.
Idées déco de garages et abris de jardin classiques
1


