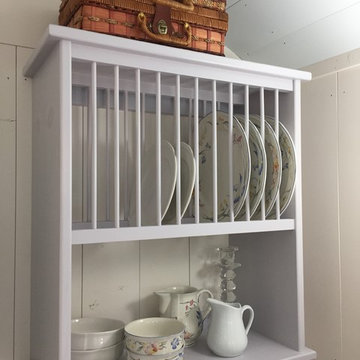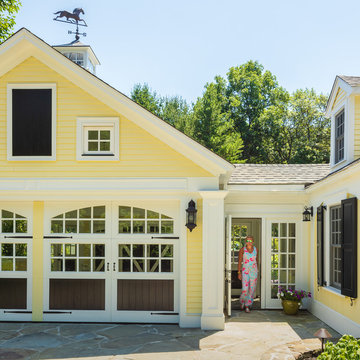Idées déco de garages et abris de jardin classiques
Trier par :
Budget
Trier par:Populaires du jour
61 - 80 sur 710 photos
1 sur 3

Réalisation d'un grand garage pour une voiture attenant tradition avec une porte cochère.
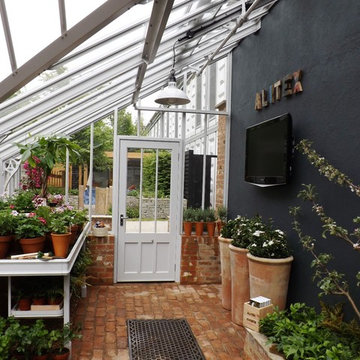
Der anthrazitfarbene Anstrich der Rückwand verleiht dem klassichen Greenhouse einen "modern Touch".
Exemple d'une serre attenante chic de taille moyenne.
Exemple d'une serre attenante chic de taille moyenne.
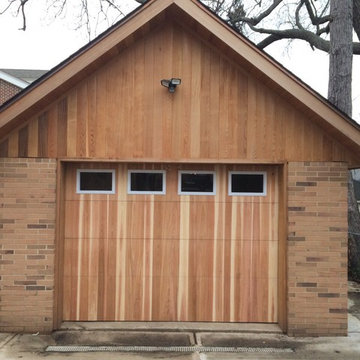
After Installing the new door.
Inspiration pour un garage séparé traditionnel de taille moyenne.
Inspiration pour un garage séparé traditionnel de taille moyenne.

Nestled next to a mountain side and backing up to a creek, this home encompasses the mountain feel. With its neutral yet rich exterior colors and textures, the architecture is simply picturesque. A custom Knotty Alder entry door is preceded by an arched stone column entry porch. White Oak flooring is featured throughout and accentuates the home’s stained beam and ceiling accents. Custom cabinetry in the Kitchen and Great Room create a personal touch unique to only this residence. The Master Bathroom features a free-standing tub and all-tiled shower. Upstairs, the game room boasts a large custom reclaimed barn wood sliding door. The Juliette balcony gracefully over looks the handsome Great Room. Downstairs the screen porch is cozy with a fireplace and wood accents. Sitting perpendicular to the home, the detached three-car garage mirrors the feel of the main house by staying with the same paint colors, and features an all metal roof. The spacious area above the garage is perfect for a future living or storage area.
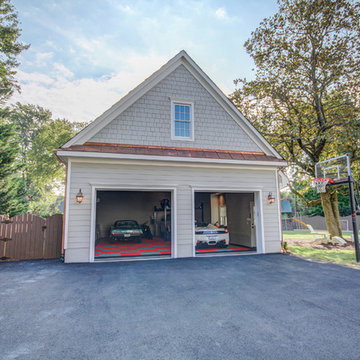
This detached garage uses vertical space for smart storage. A lift was installed for the owners' toys including a dirt bike. A full sized SUV fits underneath of the lift and the garage is deep enough to site two cars deep, side by side. Additionally, a storage loft can be accessed by pull-down stairs. Trex flooring was installed for a slip-free, mess-free finish. The outside of the garage was built to match the existing home while also making it stand out with copper roofing and gutters. A mini-split air conditioner makes the space comfortable for tinkering year-round. The low profile garage doors and wall-mounted opener also keep vertical space at a premium.
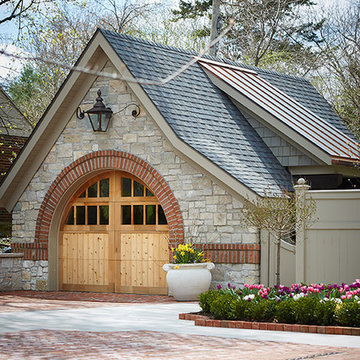
Builder: J. Peterson Homes
Interior Designer: Francesca Owens
Photographers: Ashley Avila Photography, Bill Hebert, & FulView
Capped by a picturesque double chimney and distinguished by its distinctive roof lines and patterned brick, stone and siding, Rookwood draws inspiration from Tudor and Shingle styles, two of the world’s most enduring architectural forms. Popular from about 1890 through 1940, Tudor is characterized by steeply pitched roofs, massive chimneys, tall narrow casement windows and decorative half-timbering. Shingle’s hallmarks include shingled walls, an asymmetrical façade, intersecting cross gables and extensive porches. A masterpiece of wood and stone, there is nothing ordinary about Rookwood, which combines the best of both worlds.
Once inside the foyer, the 3,500-square foot main level opens with a 27-foot central living room with natural fireplace. Nearby is a large kitchen featuring an extended island, hearth room and butler’s pantry with an adjacent formal dining space near the front of the house. Also featured is a sun room and spacious study, both perfect for relaxing, as well as two nearby garages that add up to almost 1,500 square foot of space. A large master suite with bath and walk-in closet which dominates the 2,700-square foot second level which also includes three additional family bedrooms, a convenient laundry and a flexible 580-square-foot bonus space. Downstairs, the lower level boasts approximately 1,000 more square feet of finished space, including a recreation room, guest suite and additional storage.
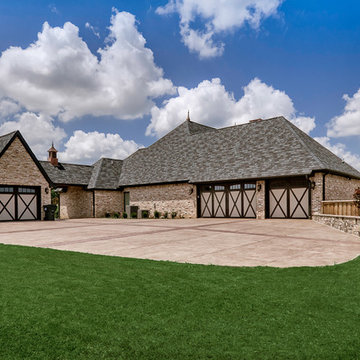
Kathy Hader
Cette image montre un grand garage pour quatre voitures ou plus attenant traditionnel avec une porte cochère.
Cette image montre un grand garage pour quatre voitures ou plus attenant traditionnel avec une porte cochère.
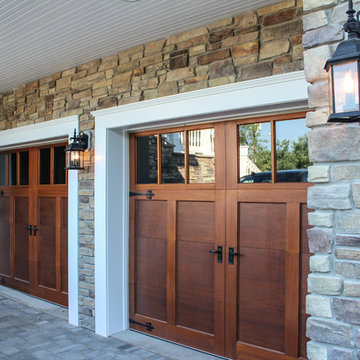
Columns meet trim to give an elegant look.
Exemple d'un très grand garage pour deux voitures attenant chic.
Exemple d'un très grand garage pour deux voitures attenant chic.
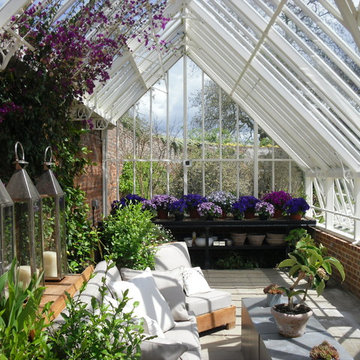
Alitex Anlehn-Gewächshaus
Innenansicht eines Anlehngewächshauses, dass als zusätzlicher Wohnraum "summer room" verwendet wird. Im Winter finden Pflanzen zum Überwintern genügend Platz.
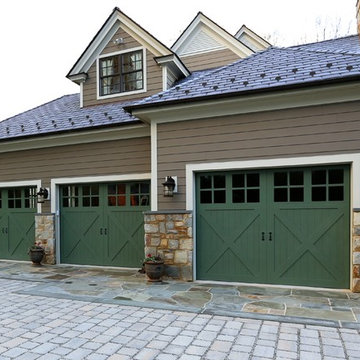
Signature Carriage House Garage Door.
Aménagement d'un grand garage pour trois voitures attenant classique.
Aménagement d'un grand garage pour trois voitures attenant classique.
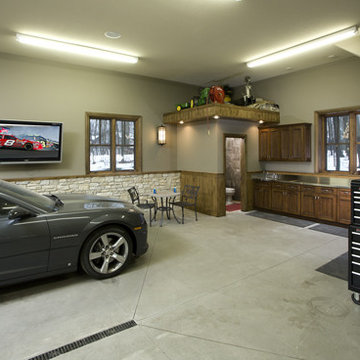
Photography: Landmark Photography
Cette image montre un grand garage pour deux voitures séparé traditionnel avec un bureau, studio ou atelier.
Cette image montre un grand garage pour deux voitures séparé traditionnel avec un bureau, studio ou atelier.
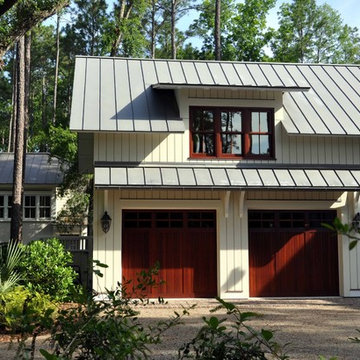
Idées déco pour un grand garage pour deux voitures séparé classique.
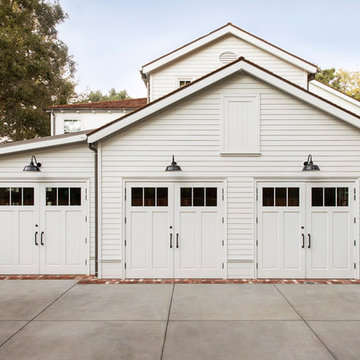
Photography by Laura Hull.
Aménagement d'un grand garage pour deux voitures attenant classique.
Aménagement d'un grand garage pour deux voitures attenant classique.
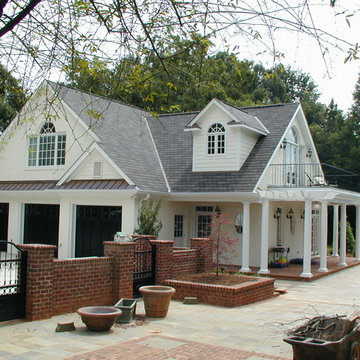
Linda Brown, David Brown
Idée de décoration pour un très grand garage pour trois voitures séparé tradition.
Idée de décoration pour un très grand garage pour trois voitures séparé tradition.
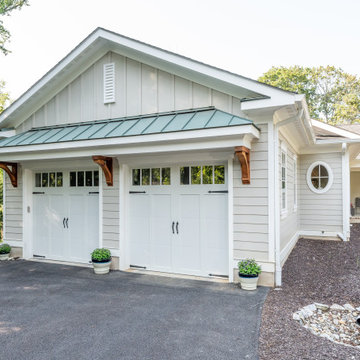
Custom remodel and build in the heart of Ruxton, Maryland. The foundation was kept and Eisenbrandt Companies remodeled the entire house with the design from Andy Niazy Architecture. A beautiful combination of painted brick and hardy siding, this home was built to stand the test of time. Accented with standing seam roofs and board and batten gambles. Custom garage doors with wood corbels. Marvin Elevate windows with a simplistic grid pattern. Blue stone walkway with old Carolina brick as its border. Versatex trim throughout.
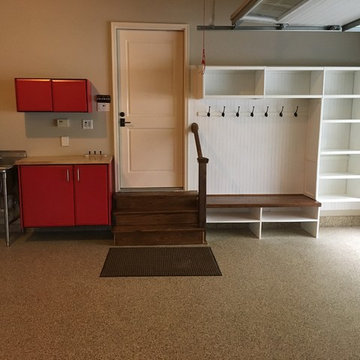
Upgraded garage - added epoxy coating flooring, new stained oak stairs, custom oak bench, shoe, coat and shelving storage.
Idées déco pour un grand garage pour trois voitures attenant classique.
Idées déco pour un grand garage pour trois voitures attenant classique.
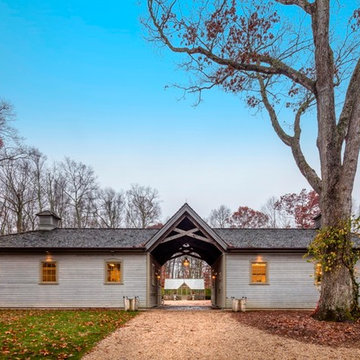
Exemple d'un grand garage pour quatre voitures ou plus séparé chic avec une porte cochère.
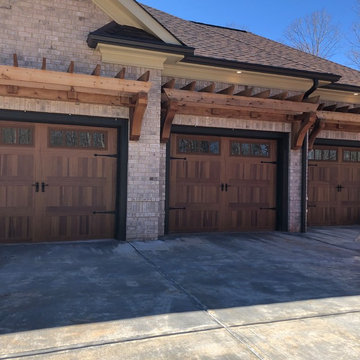
Cedar garage doors with wooden pergola accents, black gutters, and architectural shingles. Custom home built in Oconee County, Georgia.
Cette image montre un grand garage pour quatre voitures ou plus attenant traditionnel.
Cette image montre un grand garage pour quatre voitures ou plus attenant traditionnel.
Idées déco de garages et abris de jardin classiques
4


