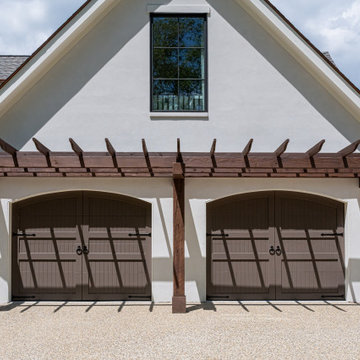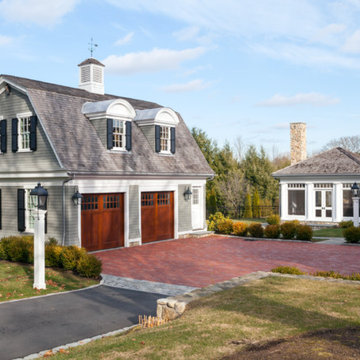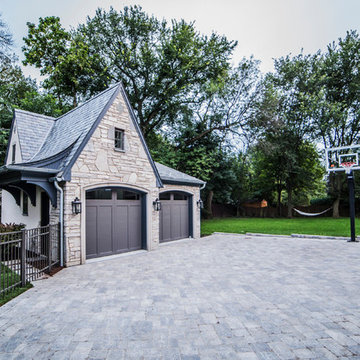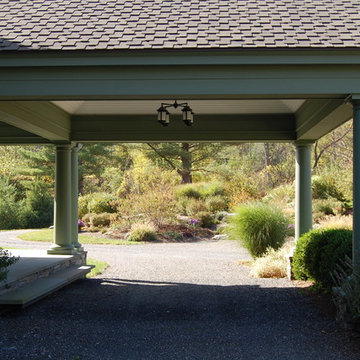Idées déco de garages et abris de jardin classiques
Trier par :
Budget
Trier par:Populaires du jour
41 - 60 sur 711 photos
1 sur 3
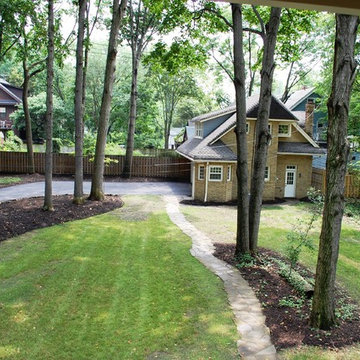
3 car garage with carriage house. Upstairs has a living space with bedroom, living room, laundry, kitchen and separate utilities.
Réalisation d'un grand garage pour trois voitures séparé tradition avec un bureau, studio ou atelier.
Réalisation d'un grand garage pour trois voitures séparé tradition avec un bureau, studio ou atelier.
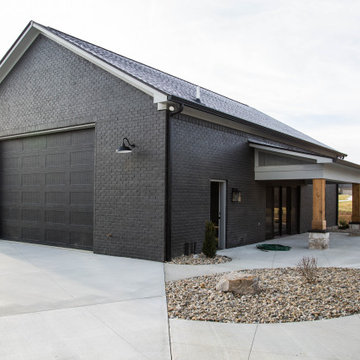
A large carriage house serves both as additional storage and for pool use.
Inspiration pour un grand garage pour deux voitures séparé traditionnel.
Inspiration pour un grand garage pour deux voitures séparé traditionnel.
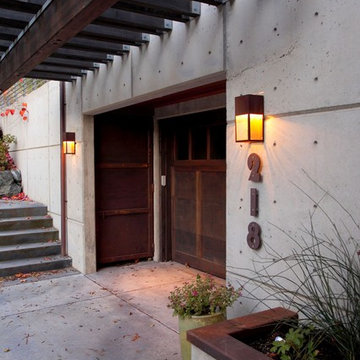
Lower level garage with storage doors. Photography by Ian Gleadle.
Cette photo montre un grand garage pour une voiture attenant chic.
Cette photo montre un grand garage pour une voiture attenant chic.
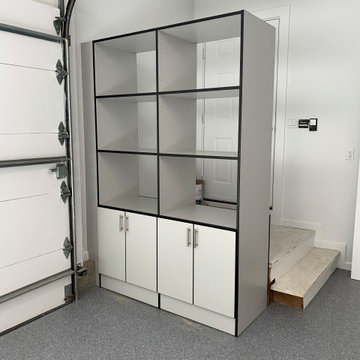
Complete garage renovation from floor to ceiling,
Redline Garage Gear
Custom designed powder coated garage cabinetry
Butcher block workbench
Handiwall across rear wall & above workbench
Harken Hoister - 4 Point hoist for Sea kayak
Standalone cabinet along entry steps
Built in cabinets in rear closet
Flint Epoxy flooring with stem walls painted to match
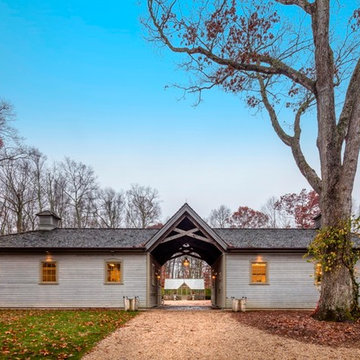
Exemple d'un grand garage pour quatre voitures ou plus séparé chic avec une porte cochère.
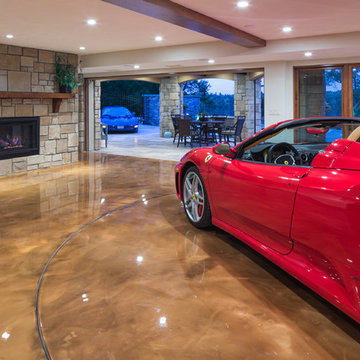
Photography: Landmark Photography
Cette image montre un grand garage attenant traditionnel.
Cette image montre un grand garage attenant traditionnel.
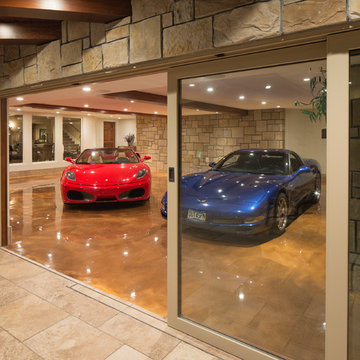
Photography: Landmark Photography
Inspiration pour un grand garage attenant traditionnel.
Inspiration pour un grand garage attenant traditionnel.
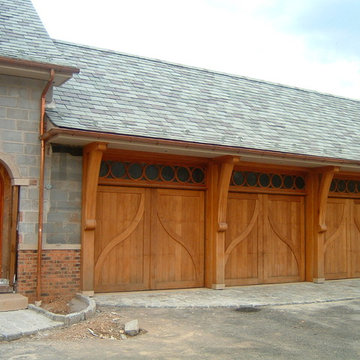
Suburban Overhead Doors
Exemple d'un grand garage pour trois voitures séparé chic avec un bureau, studio ou atelier.
Exemple d'un grand garage pour trois voitures séparé chic avec un bureau, studio ou atelier.
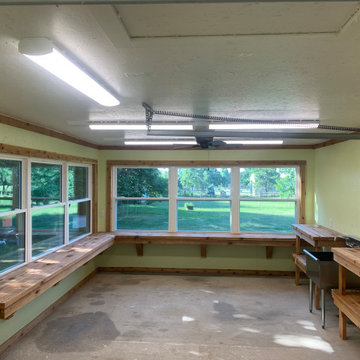
Inside, we built cedar benches and work tables to allow for plenty of space for pots, plants, and gardening tools. A convenient utility sink was also installed, along with ample lighting over the work area.
The clients opted to leave the floor as unfinished concrete, due to the nature of the space and what it was to be used for.
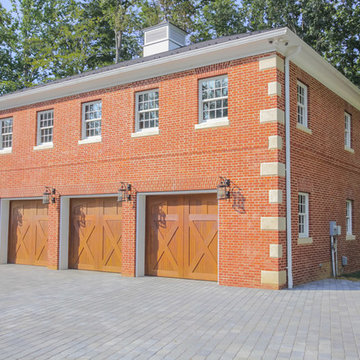
houselens
Aménagement d'un très grand garage pour trois voitures séparé classique.
Aménagement d'un très grand garage pour trois voitures séparé classique.
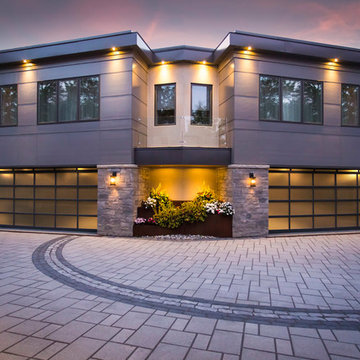
Construction expert and TV host Bryan Baeumler selected Clopay Avante Collection glass garage doors for his modern wilderness lodge. The garage doors are such a huge feature of the exterior design that a boring, standard door design just wouldn't do it justice. The 20' x 8' doors are custom powder-coated to match the window cladding and allow daylight into the garage without sacrificing privacy.
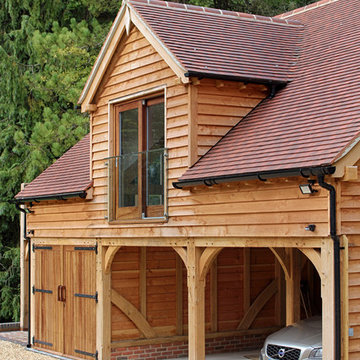
Full height juliet balconies are available on our Extraroom upgrade garages. This option increases the space inside the room above, adds light and a terrific aspect to look out from and admire tge view. We can design these juliettes to position both front and back of the building or as porches to create a covered area below.
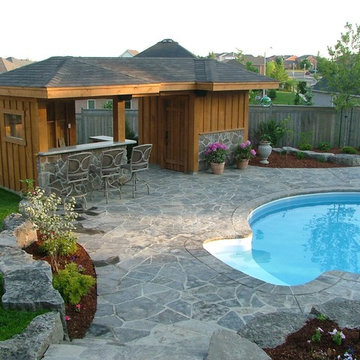
Rough sawn pine shed and bar combination around pool with natural flagstone.
Cette image montre un grand abri de jardin séparé traditionnel.
Cette image montre un grand abri de jardin séparé traditionnel.
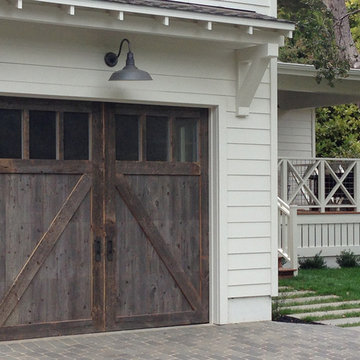
Aménagement d'un très grand garage pour trois voitures attenant classique.
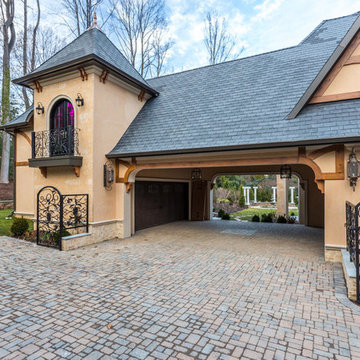
Idées déco pour un très grand garage pour trois voitures attenant classique avec une porte cochère.
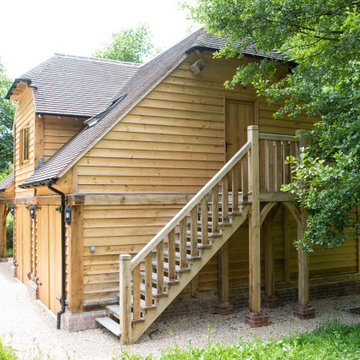
Our customer in Arundel, West Sussex was looking to add in a triple garage and wanted to gain a home office studio space as part of the build. A bespoke double storey oak barn garage was the perfect solution to meet the required needs. The use of quality British oak also worked well with their existing property and country surroundings, creating an elegant building despite its more practical and utilitarian uses. The natural colours of oak beam frame and cladding blend seamlessly with the surroundings and the contrast of the dark roof tiles give it a smart and contemporary edge. Proof that a garage does not have to be uninteresting.
Our specialist team did all the frame construction, cladding, window fitting, tiling, and in this case the groundworks, electrics, internal finishes and decorating as well as landscaping around the building were carried out by the customers contractor. Even through a pandemic, Christmas holidays and winter weather the building was up and finished within 12 weeks and just look at the stunning results!
The lower storey has given the client two large garages with double barn doors, creating a covered and secure area to store cars as well as providing a workshop and storage area. There is also a covered car port area for sheltered storage of another vehicle. The upper storey has provided the client with a spacious home office studio. The front of the building has a dormer window area, providing more ceiling height and space as well as letting in plenty of sunlight. The client also chose to add opening roof light windows either side in the roof to add further ventilation and light to the space. The office space is accessed by an attractive external oak staircase to right side of the building. The quality of the finish is just exquisite and the traditional finishing details such as the arched oak beams and peg construction really show the craftmanship that goes into creating an oak building. The lantern outside lighting just adds that final touch of style to this beautiful oak building.
Idées déco de garages et abris de jardin classiques
3


