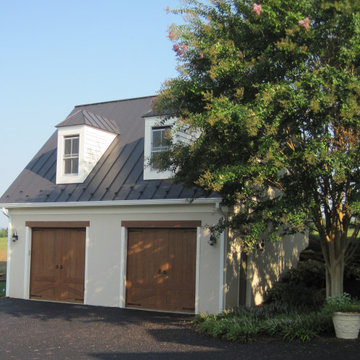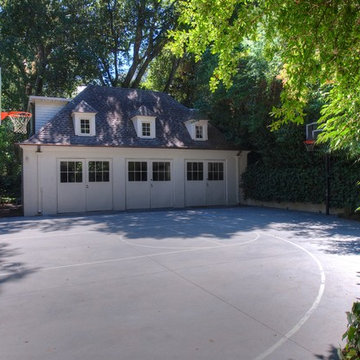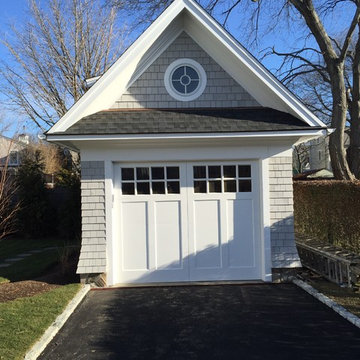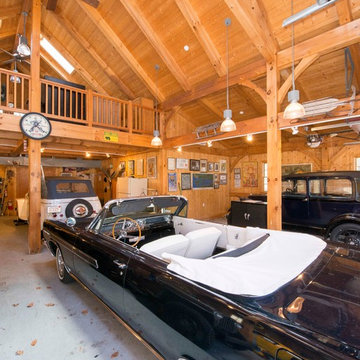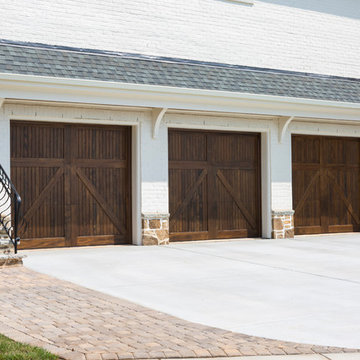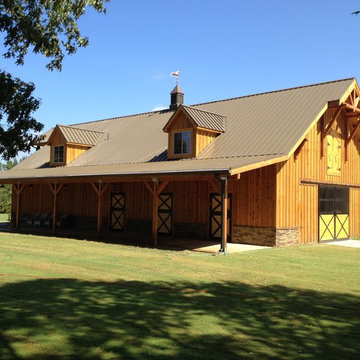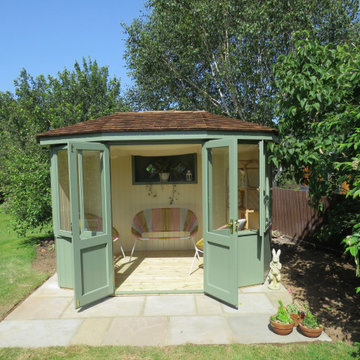Garage et Abri de Jardin
Trier par :
Budget
Trier par:Populaires du jour
161 - 180 sur 712 photos
1 sur 3
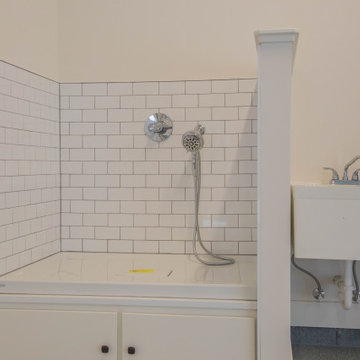
A garage features a custom indoor pet wash station.
Exemple d'un grand garage pour quatre voitures ou plus attenant chic.
Exemple d'un grand garage pour quatre voitures ou plus attenant chic.
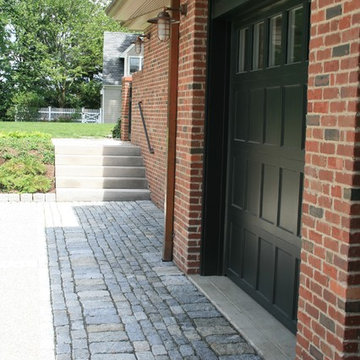
Cette photo montre un grand garage pour trois voitures attenant chic.
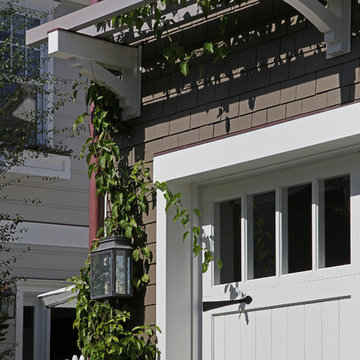
Photos by Aidin Foster Lara
Réalisation d'un grand garage pour trois voitures séparé tradition.
Réalisation d'un grand garage pour trois voitures séparé tradition.
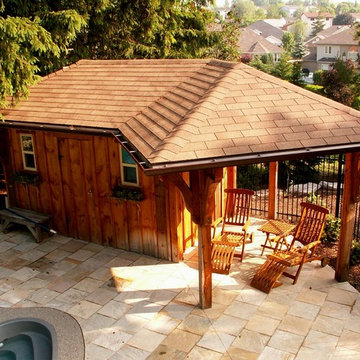
Rough sawn pine pool shed provides enclosed storage and covered lounge area,
Réalisation d'un abri de jardin séparé tradition de taille moyenne.
Réalisation d'un abri de jardin séparé tradition de taille moyenne.
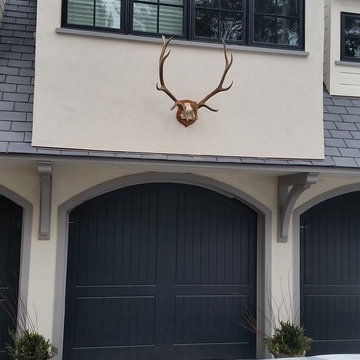
Center Dormer
Design by R & P Lowell Architects
Cette photo montre un très grand garage pour trois voitures attenant chic avec un bureau, studio ou atelier.
Cette photo montre un très grand garage pour trois voitures attenant chic avec un bureau, studio ou atelier.
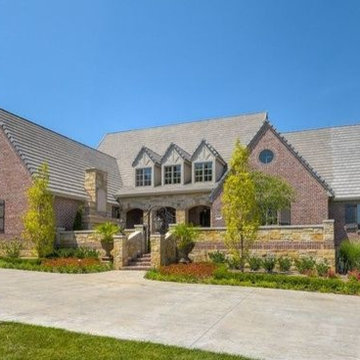
Custom luxury driveways that lead one to elegant homes by Fratantoni Luxury Estates.
Follow us on Facebook, Pinterest, Twitter and Instagram for more inspiring photos!
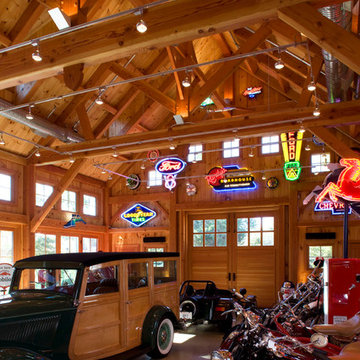
3,500 SF timberframe barn serves as an accessory structure to a 14,000 SF custom home located on a 5-acre property on Aberdeen Creek.
Inspiration pour un garage pour deux voitures séparé traditionnel avec un bureau, studio ou atelier.
Inspiration pour un garage pour deux voitures séparé traditionnel avec un bureau, studio ou atelier.
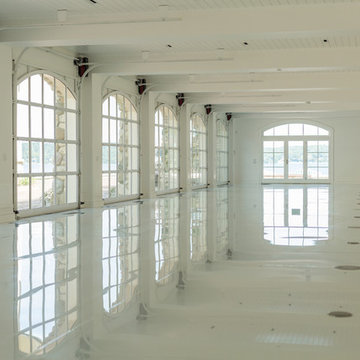
Lowell Custom Homes, Lake Geneva, WI. Lake house in Fontana, Wi. Garage interior is customized for a car enthusiast extensive collection with showroom details including glass garage doors, specialty lighting and a porcelain floor for high reflective value. Doors by Russ glass garage doors.
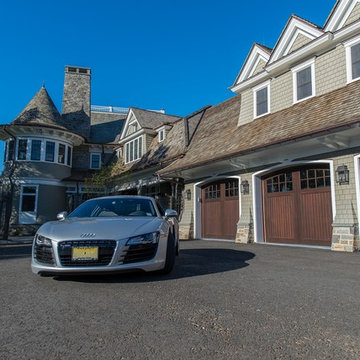
Photographer: Kevin Colquhoun
Idée de décoration pour un très grand garage pour trois voitures attenant tradition.
Idée de décoration pour un très grand garage pour trois voitures attenant tradition.
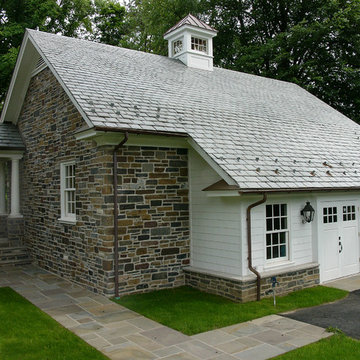
Our Princeton design build team designed this garage in keeping with the historic style of the home matching the fieldstone brick and slate roof to the main house.
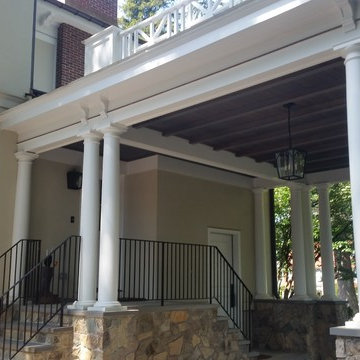
Details of the stone base and columns supporting the Porte Cochere. Part of the original design for the home in the 1900's, Clawson Architects recreated the Porte cochere along with the other renovations, alterations and additions to the property.
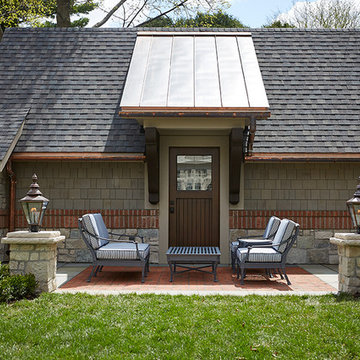
Builder: J. Peterson Homes
Interior Designer: Francesca Owens
Photographers: Ashley Avila Photography, Bill Hebert, & FulView
Capped by a picturesque double chimney and distinguished by its distinctive roof lines and patterned brick, stone and siding, Rookwood draws inspiration from Tudor and Shingle styles, two of the world’s most enduring architectural forms. Popular from about 1890 through 1940, Tudor is characterized by steeply pitched roofs, massive chimneys, tall narrow casement windows and decorative half-timbering. Shingle’s hallmarks include shingled walls, an asymmetrical façade, intersecting cross gables and extensive porches. A masterpiece of wood and stone, there is nothing ordinary about Rookwood, which combines the best of both worlds.
Once inside the foyer, the 3,500-square foot main level opens with a 27-foot central living room with natural fireplace. Nearby is a large kitchen featuring an extended island, hearth room and butler’s pantry with an adjacent formal dining space near the front of the house. Also featured is a sun room and spacious study, both perfect for relaxing, as well as two nearby garages that add up to almost 1,500 square foot of space. A large master suite with bath and walk-in closet which dominates the 2,700-square foot second level which also includes three additional family bedrooms, a convenient laundry and a flexible 580-square-foot bonus space. Downstairs, the lower level boasts approximately 1,000 more square feet of finished space, including a recreation room, guest suite and additional storage.
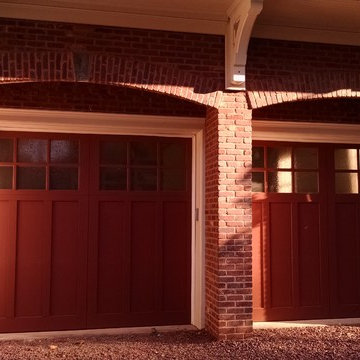
This garage is larger than most family rooms. It was built large enough to have a workshop, extra storage and pack a truck.
Plan ahead and you can have it all.
Old world details make this one grande entrance.
Photo credit: N. Leonard
9


