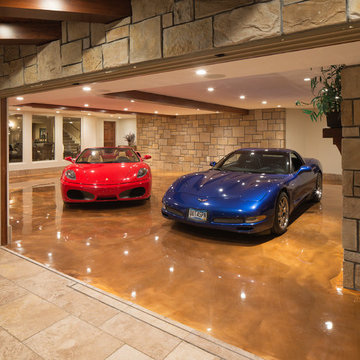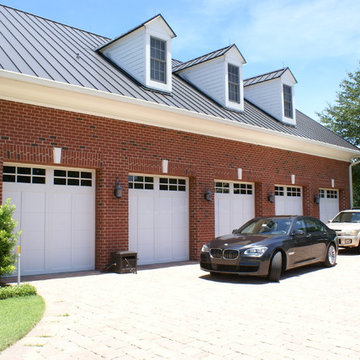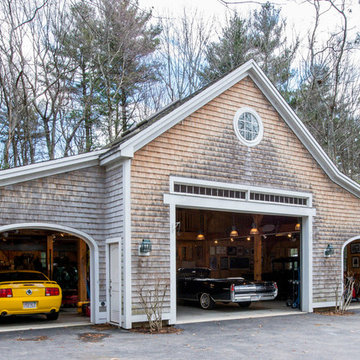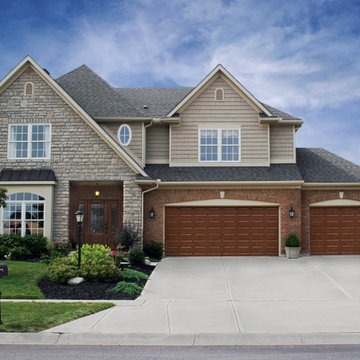Idées déco de garages et abris de jardin classiques
Trier par :
Budget
Trier par:Populaires du jour
81 - 100 sur 712 photos
1 sur 3
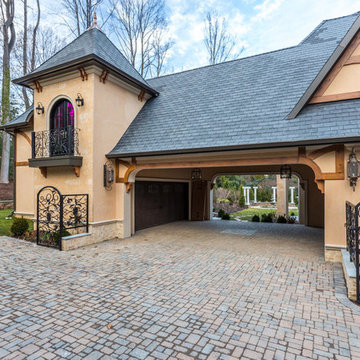
Idées déco pour un très grand garage pour trois voitures attenant classique avec une porte cochère.
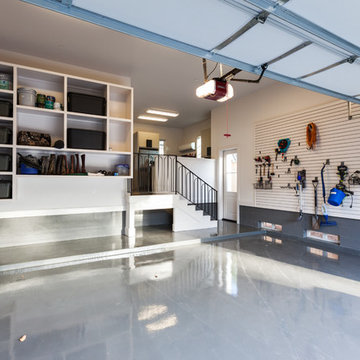
Cette image montre un très grand garage pour deux voitures attenant traditionnel avec un bureau, studio ou atelier.
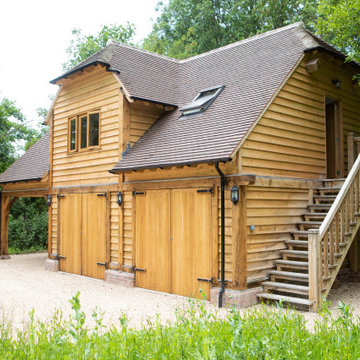
Our customer in Arundel, West Sussex was looking to add in a triple garage and wanted to gain a home office studio space as part of the build. A bespoke double storey oak barn garage was the perfect solution to meet the required needs. The use of quality British oak also worked well with their existing property and country surroundings, creating an elegant building despite its more practical and utilitarian uses. The natural colours of oak beam frame and cladding blend seamlessly with the surroundings and the contrast of the dark roof tiles give it a smart and contemporary edge. Proof that a garage does not have to be uninteresting.
Our specialist team did all the frame construction, cladding, window fitting, tiling, and in this case the groundworks, electrics, internal finishes and decorating as well as landscaping around the building were carried out by the customers contractor. Even through a pandemic, Christmas holidays and winter weather the building was up and finished within 12 weeks and just look at the stunning results!
The lower storey has given the client two large garages with double barn doors, creating a covered and secure area to store cars as well as providing a workshop and storage area. There is also a covered car port area for sheltered storage of another vehicle. The upper storey has provided the client with a spacious home office studio. The front of the building has a dormer window area, providing more ceiling height and space as well as letting in plenty of sunlight. The client also chose to add opening roof light windows either side in the roof to add further ventilation and light to the space. The office space is accessed by an attractive external oak staircase to right side of the building. The quality of the finish is just exquisite and the traditional finishing details such as the arched oak beams and peg construction really show the craftmanship that goes into creating an oak building. The lantern outside lighting just adds that final touch of style to this beautiful oak building.
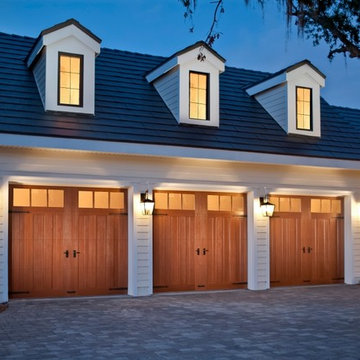
Clopay Canyon Ridge Collection Limited Edition Series faux wood carriage house garage doors won't rot, warp or crack. Insulated for superior energy efficiency. Five layer construction. Model shown: Design 13 with Rec13 windows, Mahogany cladding and overlays. Many panel designs, optional decorative windows and hardware available. Overhead operation.
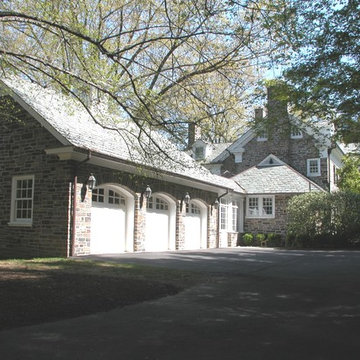
The three bay stone garage with white carriage doors, field stone exterior and slate roof was designed to suite the modern day needs of this stately home.
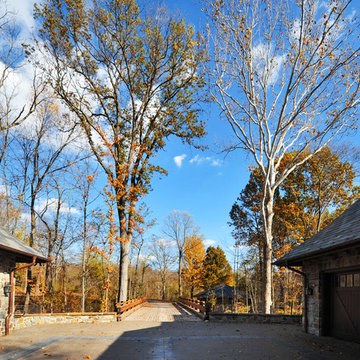
Dan Cotton
Réalisation d'un grand garage pour trois voitures séparé tradition avec une porte cochère.
Réalisation d'un grand garage pour trois voitures séparé tradition avec une porte cochère.
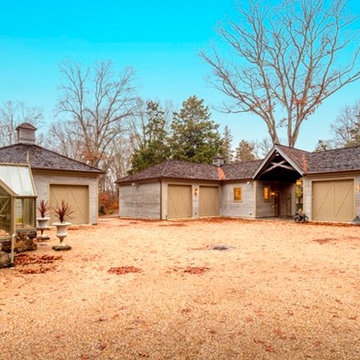
Inspiration pour un grand garage pour quatre voitures ou plus séparé traditionnel avec une porte cochère.
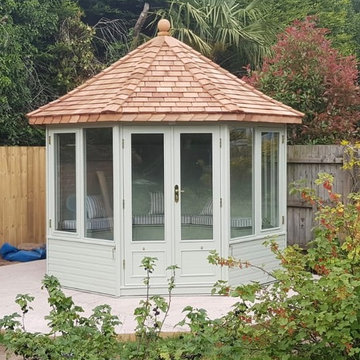
This model is available with 8 or 10 sides to provide a spacious garden retreat to enjoy great outdoor living. Ideal for formal or informal dining due to its generous size, The Wraysbury is the perfect garden addition, as a dining setting, an office, peaceful studio or even a music room, the possibilities are endless.
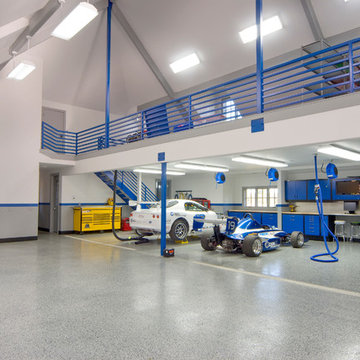
Ross Chandler
Exemple d'un très grand garage pour trois voitures chic avec un bureau, studio ou atelier.
Exemple d'un très grand garage pour trois voitures chic avec un bureau, studio ou atelier.
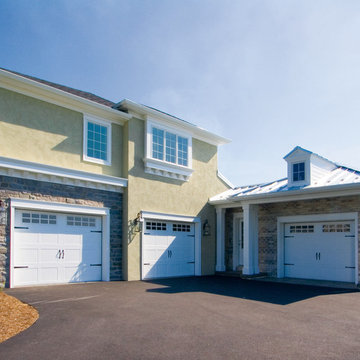
The garages of the home are built in an L-shape and slightly offset from one another. The exterior combines the textures of both brick and stone along with stucco. There is a metal roof with dormer over a portion of the home.
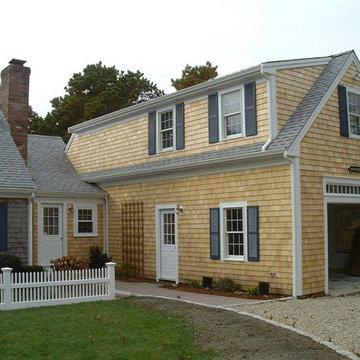
One car, long, garage addition with back workshop and 2nd floor office space. New breezeway entrance into house as well.
Cette image montre un grand garage pour deux voitures attenant traditionnel avec un bureau, studio ou atelier.
Cette image montre un grand garage pour deux voitures attenant traditionnel avec un bureau, studio ou atelier.
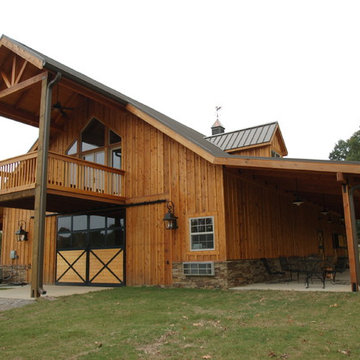
David C. Clark
Idée de décoration pour une très grande grange séparée tradition.
Idée de décoration pour une très grande grange séparée tradition.
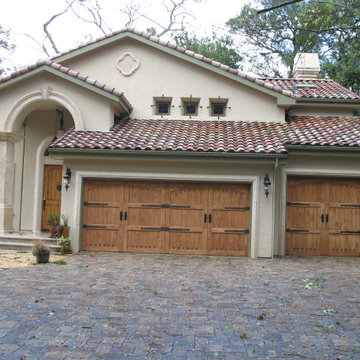
Ultra luxury Old World premium craftsmanship sectional garage door made with the finest materials available. Visit the San Diego showroom for Radford Overhead Doors today. www.radfordgaragedoor.com

This detached garage uses vertical space for smart storage. A lift was installed for the owners' toys including a dirt bike. A full sized SUV fits underneath of the lift and the garage is deep enough to site two cars deep, side by side. Additionally, a storage loft can be accessed by pull-down stairs. Trex flooring was installed for a slip-free, mess-free finish. The outside of the garage was built to match the existing home while also making it stand out with copper roofing and gutters. A mini-split air conditioner makes the space comfortable for tinkering year-round. The low profile garage doors and wall-mounted opener also keep vertical space at a premium.
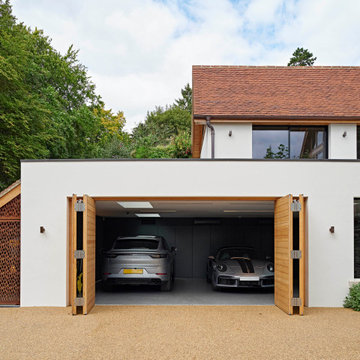
The owners had grand ambitions for their major house renovation down in Surrey and we were delighted to be brought in with the challenge of delivering 6 brand new, bespoke doors.
Working closely with Nova Architecture, we lent our experience to develop a series of door solutions that would match and enhance the impressive house makeover and extension to the back.
European oak was the preferred natural hardwood of choice and this was translated into multiple designs across all door types – front, garage and internal.
Door details:
Front door: flush Porto design in European oak (1500mm x 2100mm)
Bi-fold garage door: Parma design double bi-fold garage in European oak (5400mm x 2400mm)
Back door: flush Ice V design in European oak (1270mm x 2250mm)
3 x internal doors: fire-rated (FD30) Porto design in European oak (varying sizes)
Architect: Nova Architecture
Idées déco de garages et abris de jardin classiques
5


