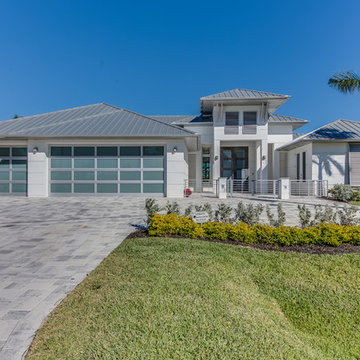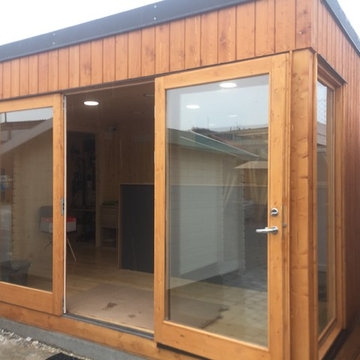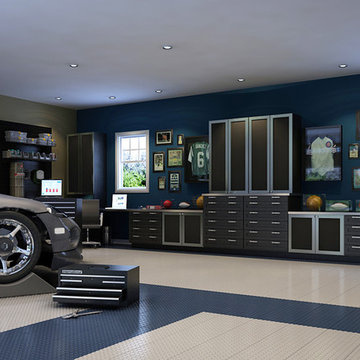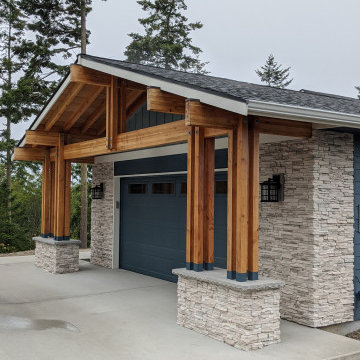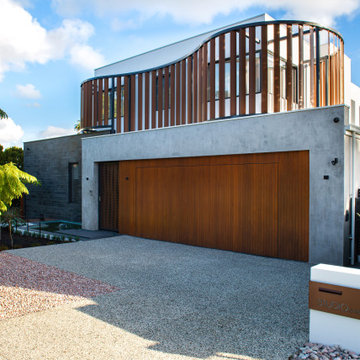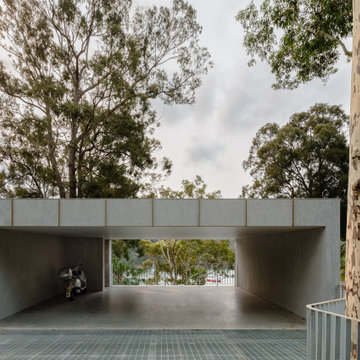Idées déco de garages et abris de jardin contemporains
Trier par :
Budget
Trier par:Populaires du jour
81 - 100 sur 441 photos
1 sur 3
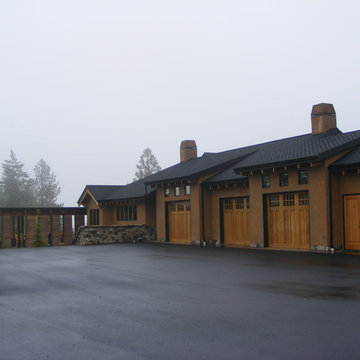
Sam Rodell, architect
Eagle Mountain, photographer
Exemple d'un grand garage pour trois voitures attenant tendance.
Exemple d'un grand garage pour trois voitures attenant tendance.
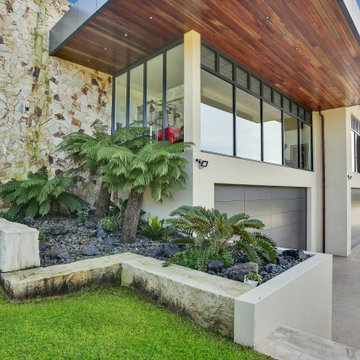
We were commissioned to create a contemporary single-storey dwelling with four bedrooms, three main living spaces, gym and enough car spaces for up to 8 vehicles/workshop.
Due to the slope of the land the 8 vehicle garage/workshop was placed in a basement level which also contained a bathroom and internal lift shaft for transporting groceries and luggage.
The owners had a lovely northerly aspect to the front of home and their preference was to have warm bedrooms in winter and cooler living spaces in summer. So the bedrooms were placed at the front of the house being true north and the livings areas in the southern space. All living spaces have east and west glazing to achieve some sun in winter.
Being on a 3 acre parcel of land and being surrounded by acreage properties, the rear of the home had magical vista views especially to the east and across the pastured fields and it was imperative to take in these wonderful views and outlook.
We were very fortunate the owners provided complete freedom in the design, including the exterior finish. We had previously worked with the owners on their first home in Dural which gave them complete trust in our design ability to take this home. They also hired the services of a interior designer to complete the internal spaces selection of lighting and furniture.
The owners were truly a pleasure to design for, they knew exactly what they wanted and made my design process very smooth. Hornsby Council approved the application within 8 weeks with no neighbor objections. The project manager was as passionate about the outcome as I was and made the building process uncomplicated and headache free.
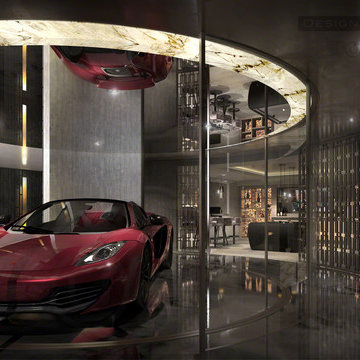
This render (CGI) shows how close our concept came to the finished reality.
Incorporating your trophy sports car on a turntable as the centre focal point to your boys den. Gentleman's club touches like antiqued metal fretwork, leather padded walls and dark smoke mirror backdrops lend a more sophisticated man cave space.
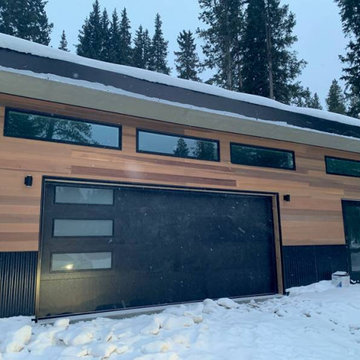
Take in this sumptuously-styled alpine garage. The combination of our climate-proof design and temperature controlled Lifestyle Interior assures that even a Colorado whiteout is no match for this state-of-the-art 680sqft Summit Series. Bedecked in contemporary Cedar Plank Siding and Dark Aluminum Trim and Metal Waistcoat, this structure exudes modernity. Whether it’s simply a carport or a home-base for your future sporting and exploratory endeavors, don’t be afraid to get adventurous in fulfilling your practical storage needs with our Summit Series. With our turnkey interiors, it’s never been easier to place a finished auxiliary structure on your property in a timely manner. Start planning today by giving our 3-D Configurator a whirl to toggle with numerous interior and exterior design options and to get a transparent cost-estimate from design to shipping to installation for your dream structure. Plus, you can always save your design for later and share it with family and friends... Check it out, here: https://www.studio-shed.com/configurator-summit/
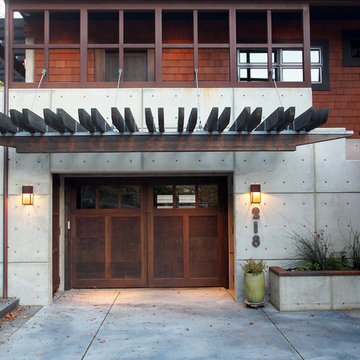
Lower level garage. Photography by Ian Gleadle.
Réalisation d'un grand garage pour une voiture attenant design.
Réalisation d'un grand garage pour une voiture attenant design.
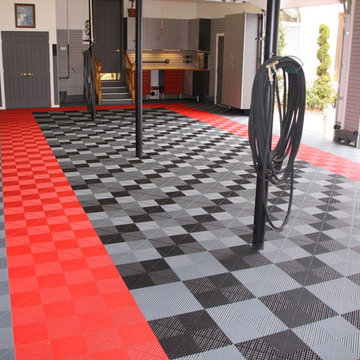
All About Closets
Exemple d'un grand garage pour trois voitures attenant tendance.
Exemple d'un grand garage pour trois voitures attenant tendance.
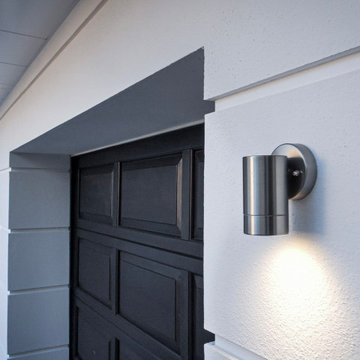
A unique external rendering project, combining modern coloured renders with traditional banding methods. We created depth and impeccable detail using our light weight render system. This exclusive property in Sunningdale encapsulated a traditional London style effect around the entire property. Boasting large expansive walls, detailed chimney design, custom fireplace walls, along side beautiful stone work within an impeccable landscape design. Working alongside some of the countries top contractors and designers, collectively providing the customer their vision from design to completion.
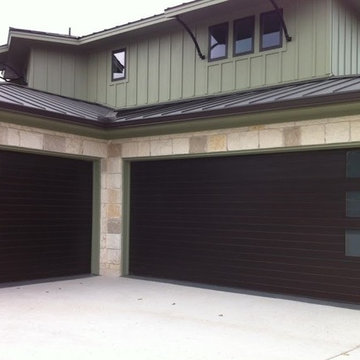
This home was showcased at the 2012 Austin Parade of Homes. The redwood slats run horizontally for a clear and less distressed presentation. These doors were stained with dark oak Sikkens stain. The custom-built windows are designed to match the features of the home. The doors are insulated to protect against heat and cold.
The doors were designed, custom-built and installed by Cedar Park Overhead Doors, which has been serving the Austin area for more than 30 years.
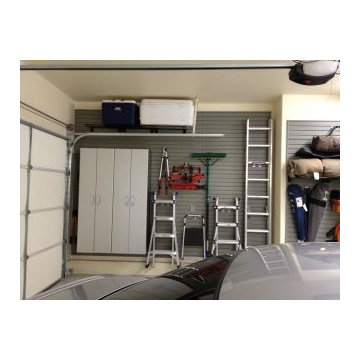
Silver tall cabinets with various hooks and shelves to store your ladders, coolers and much more.
Inspiration pour un grand garage design.
Inspiration pour un grand garage design.
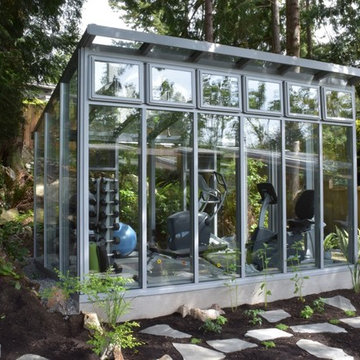
A contemporary free standing lean-to using our Meridian Estate Greenhouse aluminum extrusions. This space was brought to us by our customer who was looking for a small outdoor workout room.
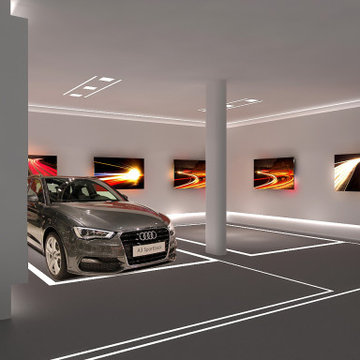
Il garage visto come galleria d'arte...per ospitare macchine di lusso e quadri.
Luci led incassate a pavimento...un progetto ispirato a
Tron Legacy
Inspiration pour un très grand garage pour quatre voitures ou plus séparé design.
Inspiration pour un très grand garage pour quatre voitures ou plus séparé design.
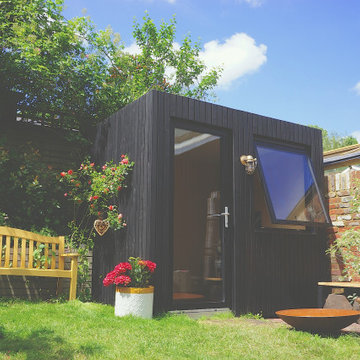
Our new Model of dedicated office pods with improved manufacture process and delivery. These pods come with underfloor heating for year round use, bluetooth ceiling speakers and dimmable LED down lights. As upgrade option we can manufacture with our newly developed pegboard storage and floating desks. Available in set sizes and configurations for professional home working use.
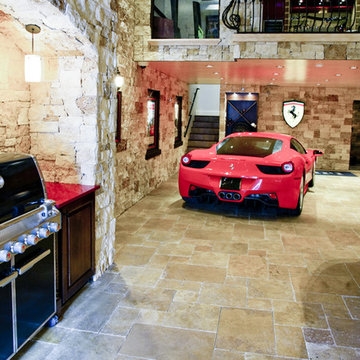
This project was built in a metal garage. Our client wanted a cool place to park his cars. We took the idea and ran with it. We created a lower area to park his cars with the old Italy feel, then moving into the loft we transitioned to a contemporary Italy. This project was lots of fun!
Design by: Mont Hartman
Photos by: Ralph Scobey
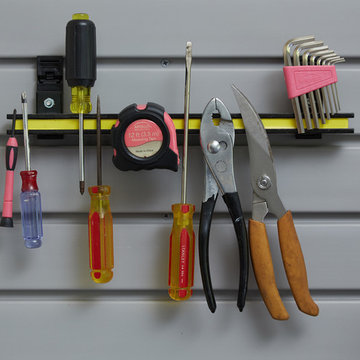
This garage is used for many purposes including storage for items you don't want to see that can be hidden behind doors. The tall and upper cabinets are great to hold additional overflow bulk items like paper goods or water bottles, to bins for off season items or bulky kitchen items, sporting equipment, tools and more The inch thick shelves are perfect for storing heavier items like paint cans and tools. The sports bench area allows all family members to get ready for outdoor activities and to store sports and hobby equipment and shoes like an outdoor mudroom space. The slatwall makes for a decorative look around the windows and is handy to store bikes using vertical bike hooks. This garage also a features PremierGarage's PremierOne garage flooring in Smoke. It is easy to clean, hides dirt, and tremendously durable with UV protectant.
Idées déco de garages et abris de jardin contemporains
5


