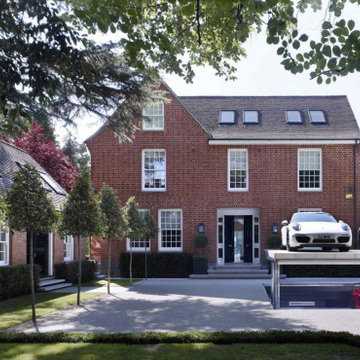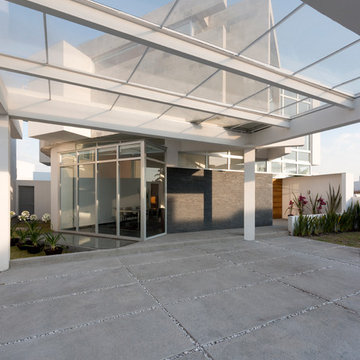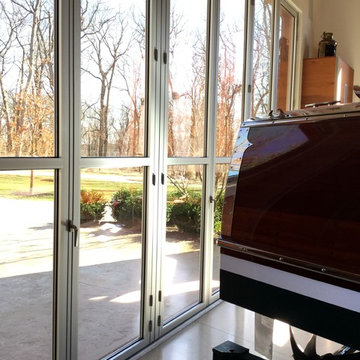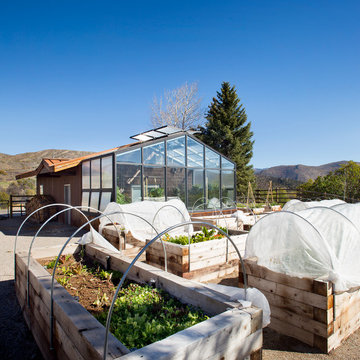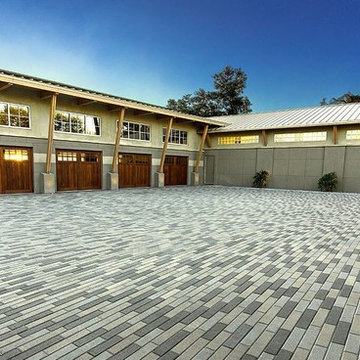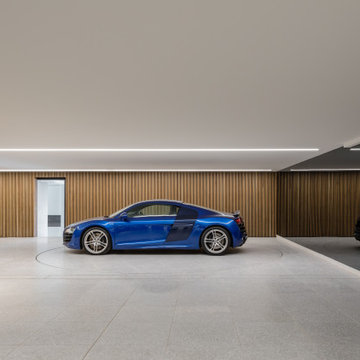Idées déco de garages et abris de jardin contemporains
Trier par :
Budget
Trier par:Populaires du jour
141 - 160 sur 441 photos
1 sur 3
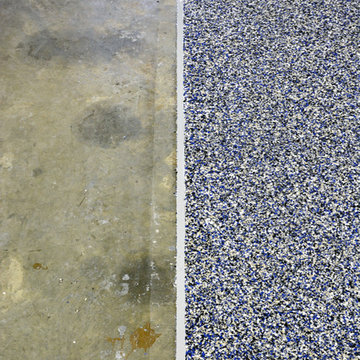
Project video: https://www.youtube.com/watch?v=s2CA6iB-wiI
Construction time-lapse video: https://www.youtube.com/watch?v=Ax702eCgzNw
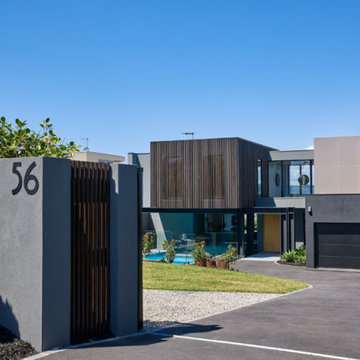
Driveway view of Mount Martha residence where their pool is at the front as the bay views dominate the back of the home.
Exemple d'un très grand garage pour deux voitures tendance.
Exemple d'un très grand garage pour deux voitures tendance.
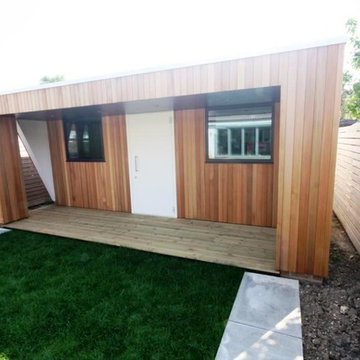
Swift Garden Rooms have recently completed a sound recording studio that exceeds all the normal requirements for sound isolation and the specification is quite amazing.
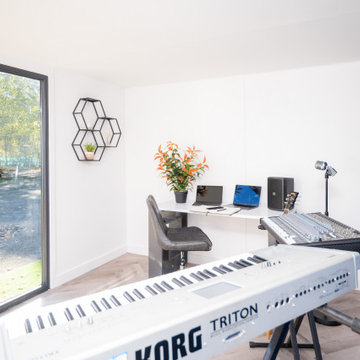
Having a bespoke space for you to keep your equipment organised and accessible is ideal for when you want to practise and enhance your skills. The use of one of our modular structures as a music studio is perfect for artists and enthusiasts.
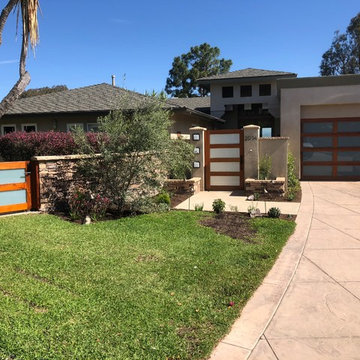
Full view garage door with african mahogany stile and rail construction. White laminated glass panels. Gates built to match the garage door. Garage door height is 7ft 6 in. Sunwood Doors was able to build the custom sized garage door so the lumber is uniformly sized. We also build the horizontal rails at 3" so the steel struts do not show though the glass. A great design by the homeowner, builder and architect! Executed by Sunwood Doors. A+ on curb appeal.
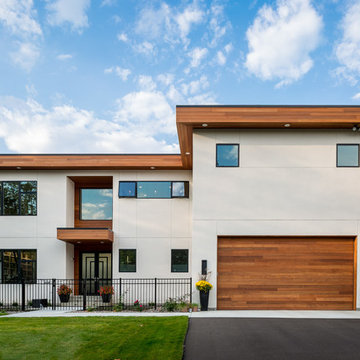
Aménagement d'un très grand garage pour deux voitures attenant contemporain.
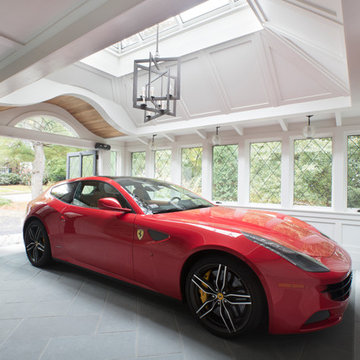
Cette photo montre un très grand garage pour deux voitures attenant tendance avec une porte cochère.
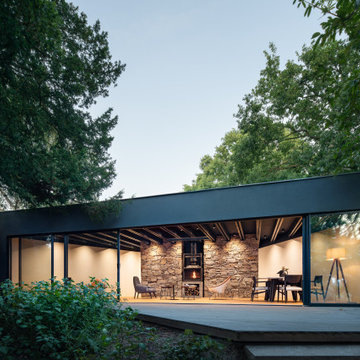
Bromley Garden House
Bromley, South London.
Bromley Garden House is a single storey building with a large open area facing the garden, single bedroom at rear and minimal bathroom and a kitchenette.
It’s main purpose is to serve as a guest house but also a quiet secluded space overlooking the mature garden.
The building 75 m2 footprint occupies a corner of a plot with an existing new built main house.
The sharp corner of the plot drives the plan shape maximizing the use of space.
12m sliding glass panes to front can open in the summer days to create an open veranda feel for the main area.
Skylights to all areas help provide quality light throughout the day.
A central stone accent wall with integrated fire place responds to the brief calling for an integrated rustic feel.
Structure – steel, rendered block, natural stone
Completed 2020
Photography – Assen Emilov
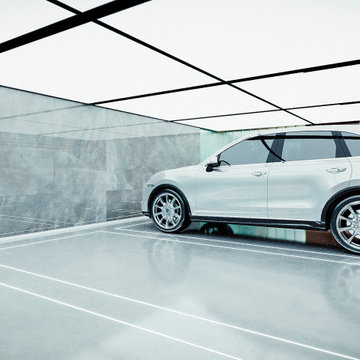
4 car garage with a ceiling-integrated lighting.
Exemple d'un grand garage attenant tendance.
Exemple d'un grand garage attenant tendance.
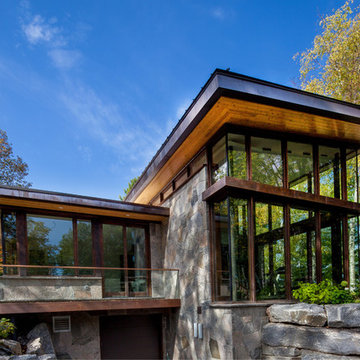
This modern, custom built oasis located on Lake Rosseau by Tamarack North is destined to leave you feeling relaxed and rejuvenated after a weekend spent here. Throughout both the exterior and interior of this home are a great use of textures and warm, earthy tones that make this cottage an experience of its own. The use of glass, stone and wood connect one with nature in a luxurious way.
The great room of this contemporary build is surrounded by glass walls setting a peaceful and relaxing atmosphere, allowing you to unwind and enjoy time with friends and family. Featured in the bedrooms are sliding doors onto the outdoor patio so guests can begin their Muskoka experience the minute they wakeup. As every cottage should, this build features a Muskoka room with both the flooring and the walls made out of stone, as well as sliding doors onto the patio making for a true Muskoka room. Off the master ensuite is a beautiful private garden featuring an outdoor shower creating the perfect space to unwind and connect with nature.
Tamarack North prides their company of professional engineers and builders passionate about serving Muskoka, Lake of Bays and Georgian Bay with fine seasonal homes.
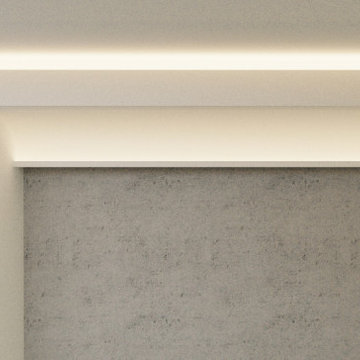
Idée de décoration pour un grand garage pour quatre voitures ou plus attenant design.
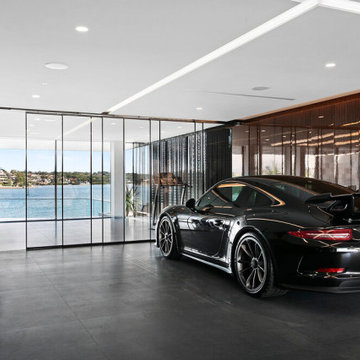
Showroom-like garage connects to a rumpus room and gives drivers instant water views on entry.
Idées déco pour un grand garage pour quatre voitures ou plus attenant contemporain.
Idées déco pour un grand garage pour quatre voitures ou plus attenant contemporain.
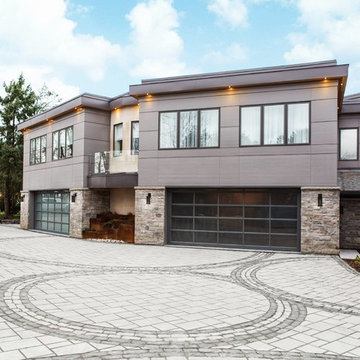
Aménagement d'un très grand garage pour quatre voitures ou plus attenant contemporain avec un bureau, studio ou atelier.
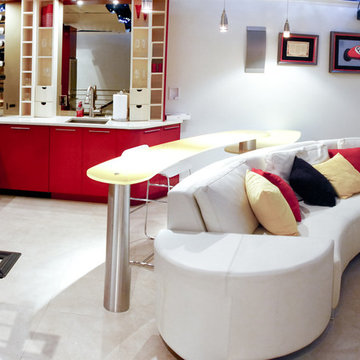
This project was built in a metal garage. Our client wanted a cool place to park his cars. We took the idea and ran with it. We created a lower area to park his cars with the old Italy feel, then moving into the loft we transitioned to a contemporary Italy. This project was lots of fun!
Design by: Mont Hartman
Photos by: Ralph Scobey
Idées déco de garages et abris de jardin contemporains
8


