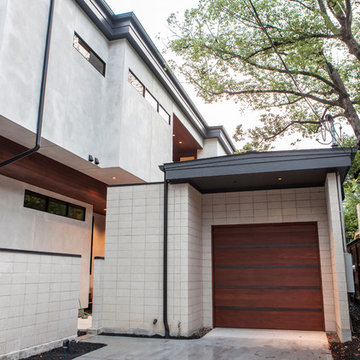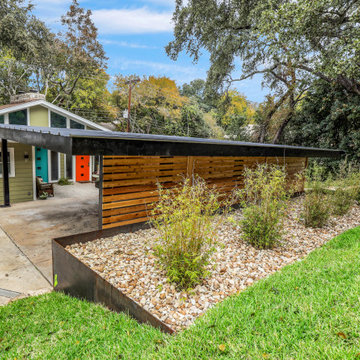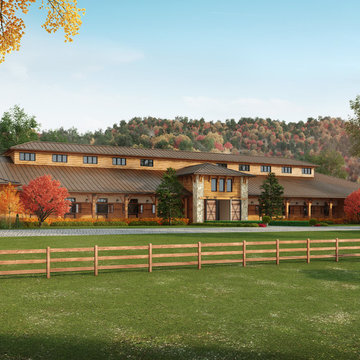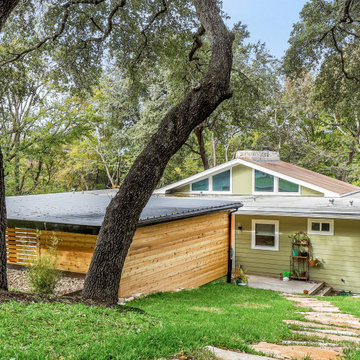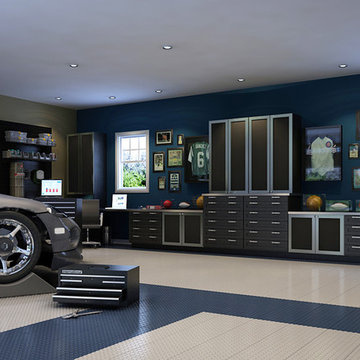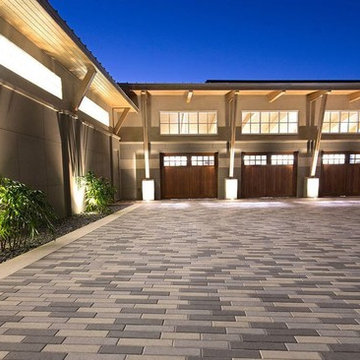Idées déco de garages et abris de jardin contemporains
Trier par :
Budget
Trier par:Populaires du jour
21 - 40 sur 441 photos
1 sur 3
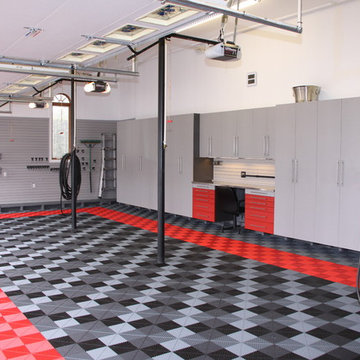
All About Closets
Idée de décoration pour un grand garage pour trois voitures attenant design.
Idée de décoration pour un grand garage pour trois voitures attenant design.
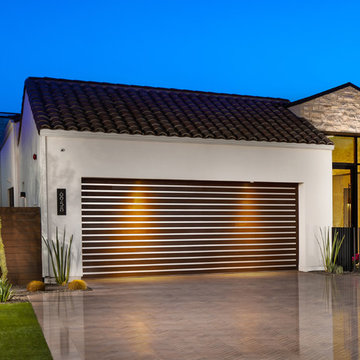
Christopher Mayer
Idée de décoration pour un grand garage pour deux voitures attenant design.
Idée de décoration pour un grand garage pour deux voitures attenant design.
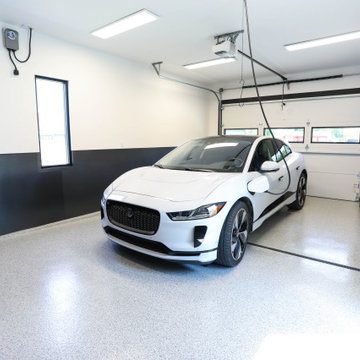
Automobile aficionado's garage, complete with ChargePoint Smart charging station, epoxy flooring and Cobalt blue garage cabinets from Challenger Designs, Nappanee, Indiana.
General Contracting by Martin Bros. Contracting, Inc.; Architectural Design by Helman Sechrist Architecture; Interior Design by Homeowner; Photography by Marie Martin Kinney.
Images are the property of Martin Bros. Contracting, Inc. and may not be used without written permission.
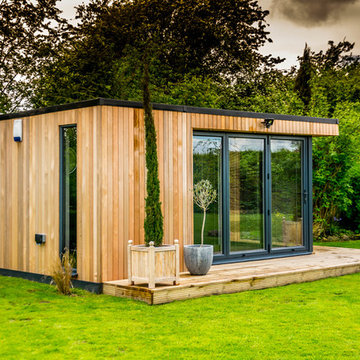
This gorgeous detached garden room in Wilmslow boasts Indossati flooring, wood panelling, two sets of bi-folding doors with integral blinds, a cloakroom & WC, and exquisite lighting features to complement the beautiful gardens. It was all built and complete in 2 weeks much to our client’s delight, and as with all of our buildings, is highly insulated for year-round use.

The Mazama Cabin is located at the end of a beautiful meadow in the Methow Valley, on the east slope of the North Cascades Mountains in Washington state. The 1500 SF cabin is a superb place for a weekend get-a-way, with a garage below and compact living space above. The roof is “lifted” by a continuous band of clerestory windows, and the upstairs living space has a large glass wall facing a beautiful view of the mountain face known locally as Goat Wall. The project is characterized by sustainable cedar siding and
recycled metal roofing; the walls and roof have 40% higher insulation values than typical construction.
The cabin will become a guest house when the main house is completed in late 2012.
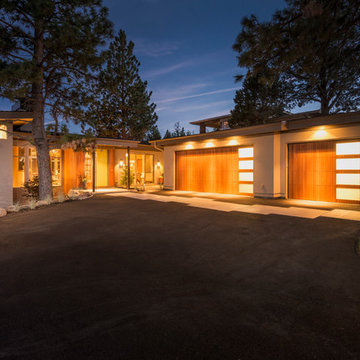
Chandler Photography
Idée de décoration pour un grand garage pour trois voitures attenant design.
Idée de décoration pour un grand garage pour trois voitures attenant design.
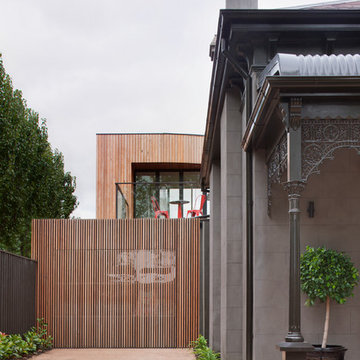
Shannon McGrath
Réalisation d'un petit garage pour une voiture attenant design.
Réalisation d'un petit garage pour une voiture attenant design.
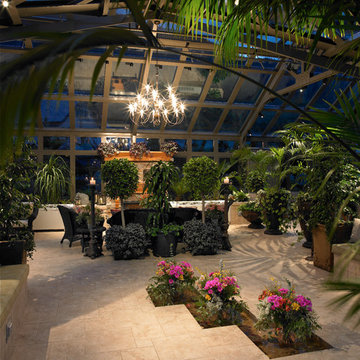
This greenhouse is located in Desolation Sound, British Columbia. Sonora Resort is one of Canada's best eco-adventure travel destinations and was voted a top resort in several categories. The conservatory is often used as a high style wedding destination.
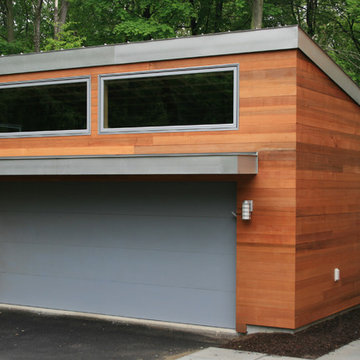
Idée de décoration pour un grand garage pour deux voitures séparé design.
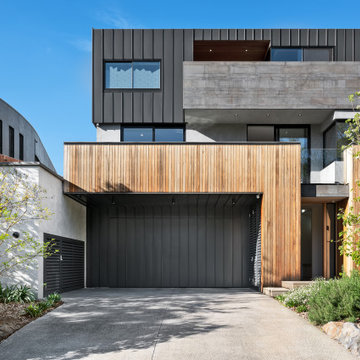
Boulevard House is an expansive, light filled home for a young family to grow into. It’s located on a steep site in Ivanhoe, Melbourne. The home takes advantage of a beautiful northern aspect, along with stunning views to trees along the Yarra River, and to the city beyond. Two east-west pavilions, linked by a central circulation core, use passive solar design principles to allow all rooms in the house to take advantage of north sun and cross ventilation, while creating private garden areas and allowing for beautiful views.
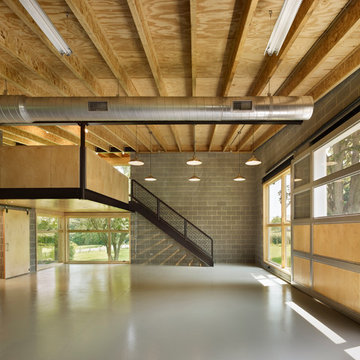
Halkin Photography
Inspiration pour un garage pour trois voitures design de taille moyenne avec un bureau, studio ou atelier.
Inspiration pour un garage pour trois voitures design de taille moyenne avec un bureau, studio ou atelier.
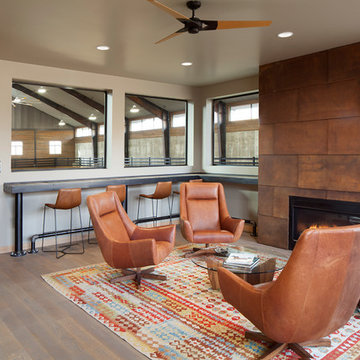
Bunkhouse seating area above riding arena.
Idée de décoration pour un très grand abri de jardin séparé design.
Idée de décoration pour un très grand abri de jardin séparé design.
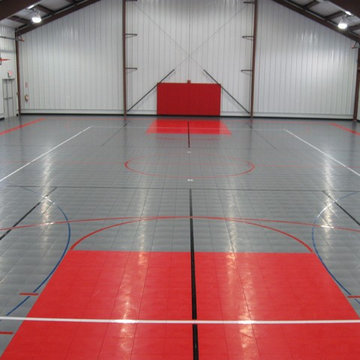
Fully Functioning Detached Garage/Hanger Sport Court customized with family name, logos, colors and accessories.
Cette image montre un très grand garage pour trois voitures séparé design.
Cette image montre un très grand garage pour trois voitures séparé design.
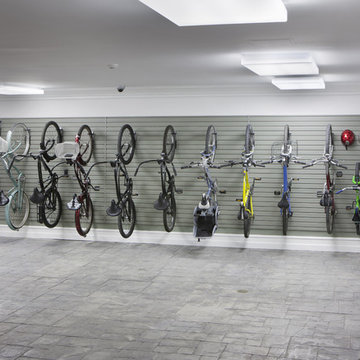
Flow Wall panel and vertical bike hooks will get your bikes hung up off the floor and out of the way, saving your valuable floor space.
Idées déco pour un grand garage contemporain.
Idées déco pour un grand garage contemporain.
Idées déco de garages et abris de jardin contemporains
2


