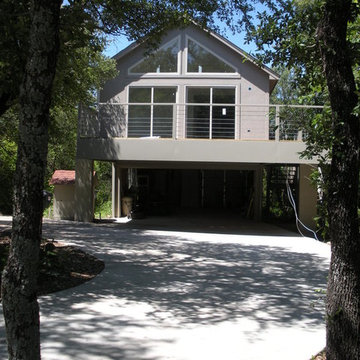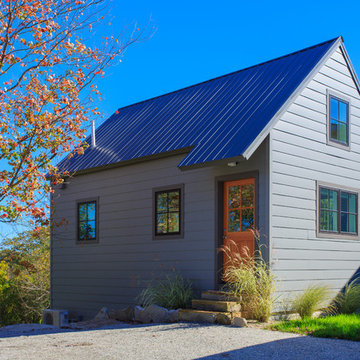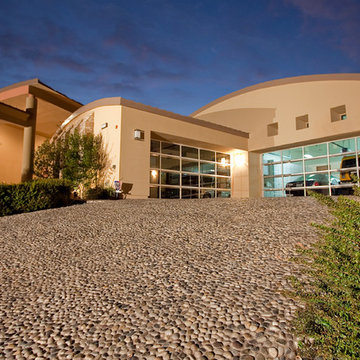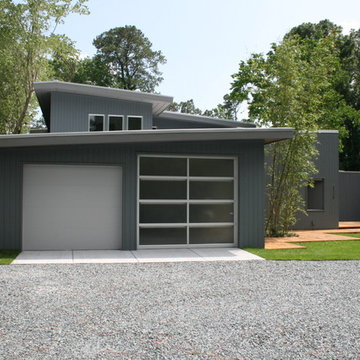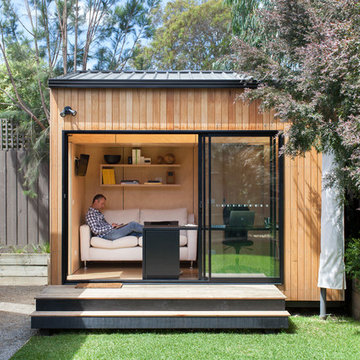Idées déco de garages et abris de jardin contemporains
Trier par :
Budget
Trier par:Populaires du jour
41 - 60 sur 20 214 photos
1 sur 2
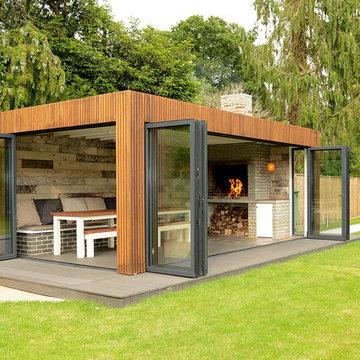
Architect: http://www.imby3.com
Zelda Meyburgh Photography
Inspiration pour un grand abri de jardin design.
Inspiration pour un grand abri de jardin design.
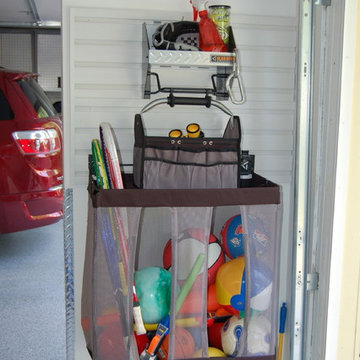
Garage Remodel including “Ultimate” Man-Cave upstairs:
Bonterra designed and remodeled a three-car garage, including heat, water, floor finishing and custom-designed organizational systems.
The upstairs was converted into the ultimate man-cave with custom, hand-made bar, finishes, and built-ins — all with hand-milled, reclaimed wood from a felled barn. The space also includes a bath/shower, custom sound system and unique touches such as a custom retro-fitted ceiling light.
Trouvez le bon professionnel près de chez vous
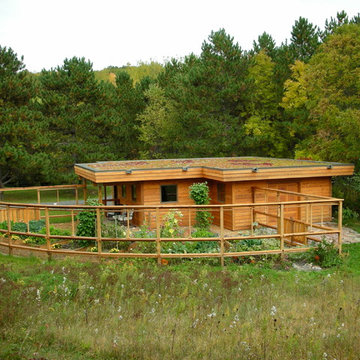
Green roof in full sun is harder than in the shade.
Sterilized shale is used here over slightly sloped rubber membrane with sedum plants plugged into shale and then watered with drip irrigation for first two summers depending on rain amount. Garden fence holds back deer, rabbits and ground hogs. Roof scuppers provide water to the butterfly garden. Raised beds mean less bending over and better weed control.
tkd
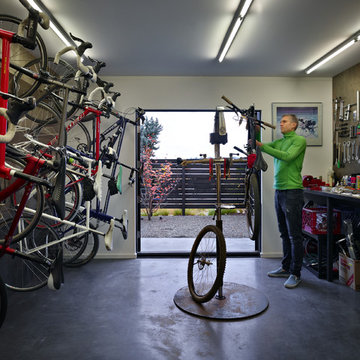
The Cycle House by chadbourne + doss architects includes a bike shop for the storage and maintenance of 18 bikes and opens to an enclosed work yard.
photo by Benjamin Benschneider
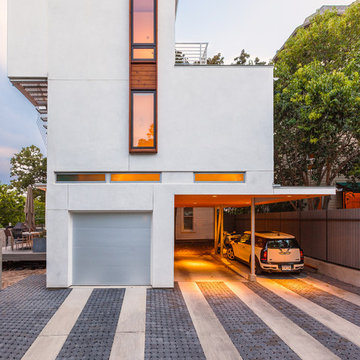
The tall window emphasizes the height of the side of this modern home. The permeable pavers allow drainage and combined with the concrete create an interesting texture in the driveway.
Photo: Ryan Farnau
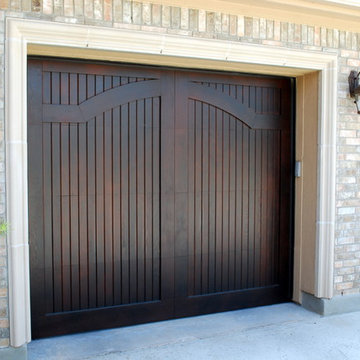
Subtle decoration and a highly defined vertical pattern contribute to the overall elegant design of these custom wood doors.
Exemple d'un grand garage pour trois voitures attenant tendance.
Exemple d'un grand garage pour trois voitures attenant tendance.
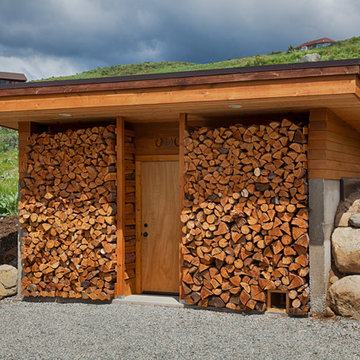
Photography by Omaste Witkowski https://omaste-witkowski.pixels.com/ ~ Finding The Art In Architecture
High Quality images can showcase a building and get a buyers attention quickly. My work has been Featured on various websites and in building portfolios. I have extensive experience in using my photography for advertising purposes both print and online. My photos are top quality and easy to work with. See more on https://omaste-witkowski.pixels.com/
I started working as an Architectural Photographer in 2003. Over the course of the last 12 years I have worked with Real Estate Professionals and Vacation Home Rentals to lease, rent and sell properties. I have also worked with Small Businesses, Custom Builders, Architects, and Interior Designers as a Photographer & Web Designer. As a result my Photographs have been featured on a variety of websites and in magazines including ( but not limited to) Fine Homebuilding, Green Source Magazine, Builder News, and Architectural Record.
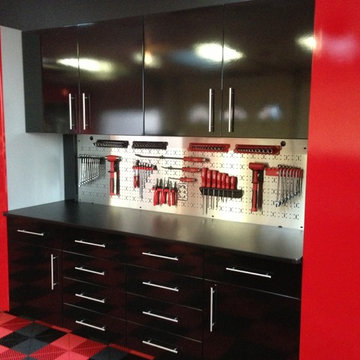
Check out the high gloss finish on these garage cabinets! The homeowner also added our SwissTrax flooring to complete the look.
Aménagement d'un abri de jardin contemporain.
Aménagement d'un abri de jardin contemporain.
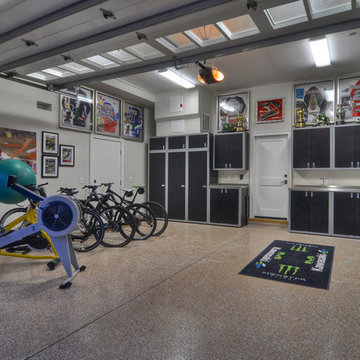
A home this wonderful wouldn’t be complete without a fabulous attached garage. Expansive cabinets line the walls and allow for total organization and storage. www.bowmangroup.net
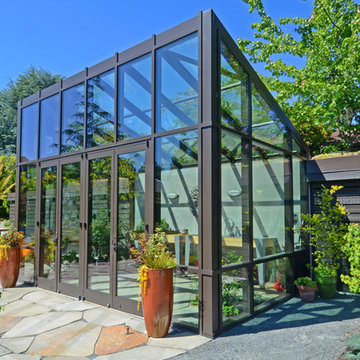
Jeffrey Coupland Photography & Berger Partnership
Cette photo montre une serre tendance.
Cette photo montre une serre tendance.
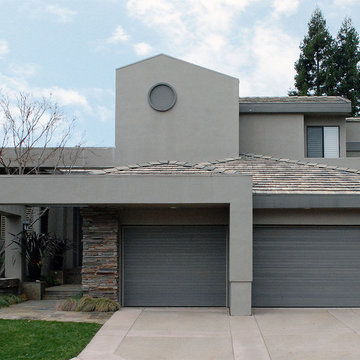
Contemporary and Modern are design styles that are particularly similar in many ways. Our Contemporary Custom Garage Doors are specifically designed and manufactured to fit the minimalistic lines of modern and contemporary architecture styles. Sometimes the most beautiful things in life come in simplicity and our Contemporary Garage Doors are just proof that simplicity can be elegant, sophisticated and architecturally attractive. Dynamic Garage Door uses uniquely diverse materials to accomplish garage door designs that work with the existing architecture.
These custom wood garage doors were built out of grade "A" clear cedar which softens the harshness of the architectural elements of this contemporary home in Danville, CA. The client wanted to highlight some of the color variations within their stone veneer pieces while keeping a uniform color that would blend in with the home's gray, earthy tones. To accomplish this we used a gray-toned oil finish which can easily be maintained by the client or a skilled handyman saving the client maintenance costs associated with multiple layer finished doors. Simply freshen up the doors with a rubbed-on coat of oil in a couple of years and the doors will look like new once again! There are oil finish colors in an infinite selection of colors to work with any home's existing color schemes while still allowing the natural grain of the wood to blossom through adding character, softening harsh materials such as rock and stucco and making an inviting statement in a clean, fine-lined style that only Dynamic Garage Doors offer.
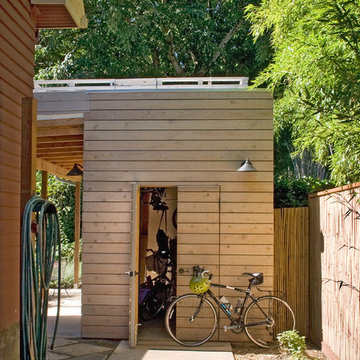
Green Hammer collaborated with Nathan Good Architecture to include the mudroom and office addition into a high performance envelope that required no additional heat. Passive House principles were used to maximize the heat losses in the existing house to heat the space while using natural ventilation methods to cool. This addition was the first FSC-COC certified structure in the US.
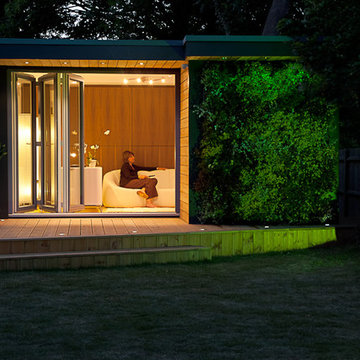
Contemporary and Stylish design of a garden room with media wall, TV, garden office. Blending in with it's natural surroundings. Sedum roof and green walls for garden rooms.
eDEN Garden Rooms
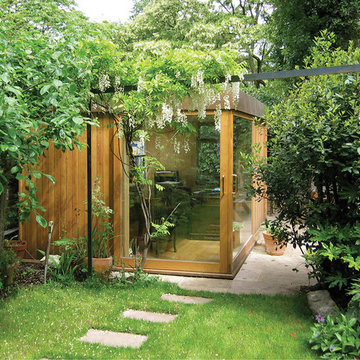
Inspiration pour un petit abri de jardin séparé design avec un bureau, studio ou atelier.
Idées déco de garages et abris de jardin contemporains
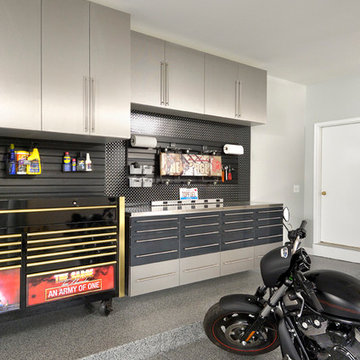
Rubinic Photography
Inspiration pour un garage design avec un bureau, studio ou atelier.
Inspiration pour un garage design avec un bureau, studio ou atelier.
3


