Idées déco de salles de bain avec un carrelage gris
Trier par :
Budget
Trier par:Populaires du jour
241 - 260 sur 137 562 photos
1 sur 4
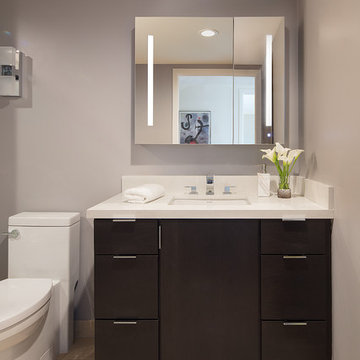
Inspiration pour une petite salle de bain principale design en bois foncé avec une baignoire en alcôve, un combiné douche/baignoire, un carrelage gris, un sol en carrelage de porcelaine, un sol beige, une cabine de douche à porte battante, un placard à porte plane, WC à poser, un mur gris, un lavabo encastré, un plan de toilette en quartz modifié et un plan de toilette blanc.
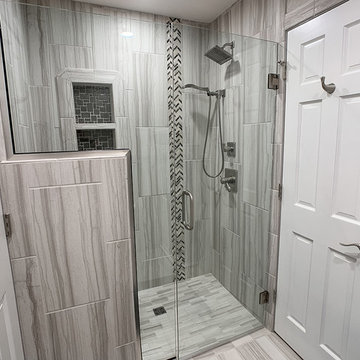
Tub/Shower Combo was transformed into a curbless shower for aging clients.
Exemple d'une salle d'eau moderne de taille moyenne avec une douche à l'italienne, WC à poser, un carrelage gris, des carreaux de céramique, un mur gris, carreaux de ciment au sol, un sol gris et une cabine de douche à porte battante.
Exemple d'une salle d'eau moderne de taille moyenne avec une douche à l'italienne, WC à poser, un carrelage gris, des carreaux de céramique, un mur gris, carreaux de ciment au sol, un sol gris et une cabine de douche à porte battante.
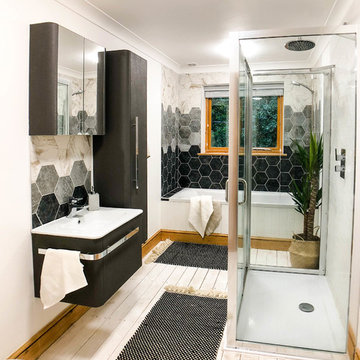
Idées déco pour une grande salle de bain scandinave pour enfant avec un placard à porte vitrée, des portes de placard grises, une baignoire posée, une douche ouverte, WC à poser, un carrelage gris, des carreaux de céramique, un mur blanc, parquet peint, un lavabo intégré, un sol blanc et une cabine de douche à porte coulissante.

Exemple d'une salle de bain tendance avec un placard à porte plane, des portes de placard grises, une douche d'angle, WC suspendus, un carrelage marron, un carrelage gris, un plan de toilette en bois, un sol gris, une cabine de douche à porte battante et un plan de toilette marron.

Small transitional modern bathroom with teal floor tile. Photo by: Pixie Interiors
Cette photo montre une salle de bain tendance de taille moyenne avec WC à poser, un carrelage gris, un carrelage blanc, un mur gris, carreaux de ciment au sol, un sol bleu, aucune cabine, un placard à porte plane, des portes de placard blanches, un carrelage métro, un plan vasque et un plan de toilette blanc.
Cette photo montre une salle de bain tendance de taille moyenne avec WC à poser, un carrelage gris, un carrelage blanc, un mur gris, carreaux de ciment au sol, un sol bleu, aucune cabine, un placard à porte plane, des portes de placard blanches, un carrelage métro, un plan vasque et un plan de toilette blanc.
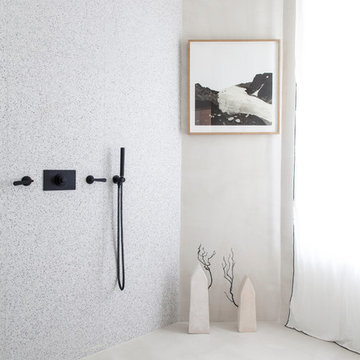
Bertrand Fomperine
Réalisation d'une salle de bain design avec un carrelage gris, un mur gris, un sol gris et aucune cabine.
Réalisation d'une salle de bain design avec un carrelage gris, un mur gris, un sol gris et aucune cabine.
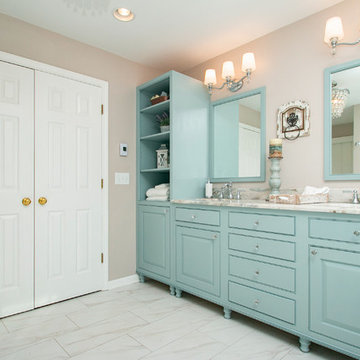
Aménagement d'une grande douche en alcôve principale moderne avec un placard avec porte à panneau encastré, des portes de placard bleues, une baignoire sur pieds, WC séparés, un carrelage gris, des carreaux de porcelaine, un mur bleu, un sol en carrelage de porcelaine, un plan de toilette en granite, un sol gris, une cabine de douche à porte battante, un plan de toilette gris et un lavabo encastré.
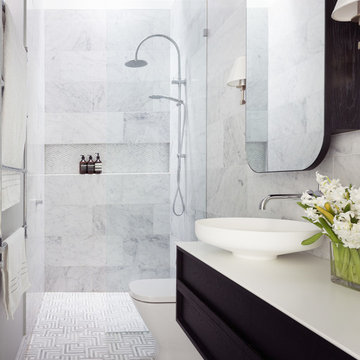
The back wall of this ensuite was featured with the addition of a shower niche with inset marble mosaic tiles to contrast the pattern on the wall tiles but still be visually pleasing.
A skylight was added for light and ventilation. The slim line cabinetry has twin basins and mirrored shaving cabinets for extra storage and wall lights.
Amorfo Photography
Jessica Reftel Evans & Martin Reftel
www.amorfo.net

This master bath layout was large, but awkward, with faux Grecian columns flanking a huge corner tub. He prefers showers; she always bathes. This traditional bath had an outdated appearance and had not worn well over time. The owners sought a more personalized and inviting space with increased functionality.
The new design provides a larger shower, free-standing tub, increased storage, a window for the water-closet and a large combined walk-in closet. This contemporary spa-bath offers a dedicated space for each spouse and tremendous storage.
The white dimensional tile catches your eye – is it wallpaper OR tile? You have to see it to believe!
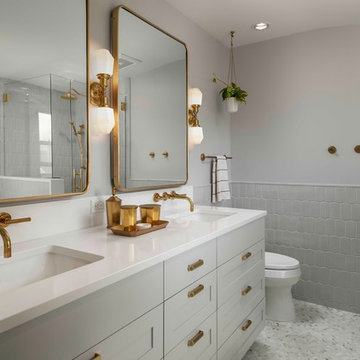
Caleb Vandermeer
Exemple d'une salle de bain chic avec un placard à porte shaker, des portes de placard grises, un carrelage gris, un mur gris, un sol en carrelage de terre cuite, un lavabo encastré, un sol gris, une cabine de douche à porte battante et un plan de toilette blanc.
Exemple d'une salle de bain chic avec un placard à porte shaker, des portes de placard grises, un carrelage gris, un mur gris, un sol en carrelage de terre cuite, un lavabo encastré, un sol gris, une cabine de douche à porte battante et un plan de toilette blanc.
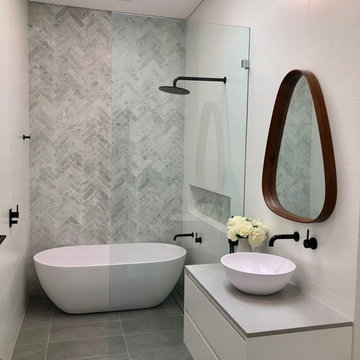
Exemple d'une salle de bain tendance avec un placard à porte plane, des portes de placard blanches, une baignoire indépendante, un espace douche bain, un carrelage gris, une vasque, un sol gris, aucune cabine et un plan de toilette gris.
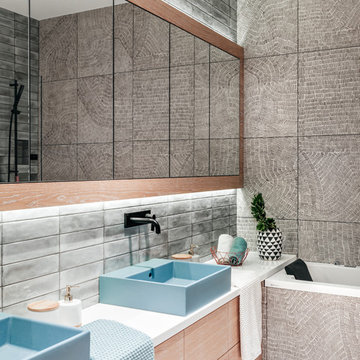
Евгений Евграфов @evgenyevgrafov
Réalisation d'une salle de bain principale design en bois clair avec un placard à porte plane, un carrelage gris, une vasque, un sol gris, un plan de toilette blanc et une baignoire en alcôve.
Réalisation d'une salle de bain principale design en bois clair avec un placard à porte plane, un carrelage gris, une vasque, un sol gris, un plan de toilette blanc et une baignoire en alcôve.

Kerri Fukkai
Réalisation d'une salle de bain principale minimaliste en bois brun avec un placard à porte plane, une baignoire indépendante, un carrelage gris, un mur blanc, une vasque, un plan de toilette en bois, un sol gris, un plan de toilette marron et une fenêtre.
Réalisation d'une salle de bain principale minimaliste en bois brun avec un placard à porte plane, une baignoire indépendante, un carrelage gris, un mur blanc, une vasque, un plan de toilette en bois, un sol gris, un plan de toilette marron et une fenêtre.
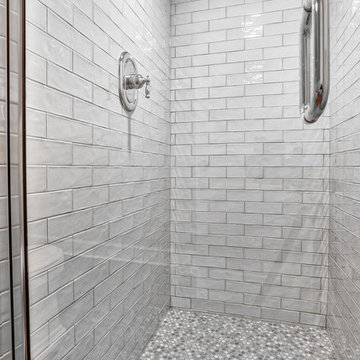
Updated shower with polished chrome fixtures and a glass enclosure. Subway tiled walls and penny tile with a centerline drain.
Photos by Chris Veith
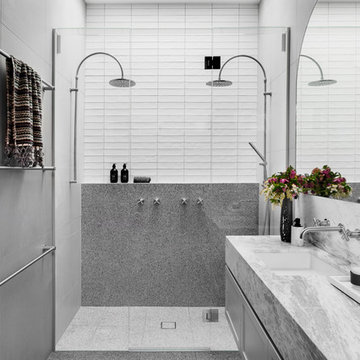
Aménagement d'une salle de bain contemporaine avec un placard à porte shaker, des portes de placard grises, une douche double, un carrelage gris, un carrelage blanc, un lavabo encastré, un sol gris, une cabine de douche à porte battante et un plan de toilette gris.
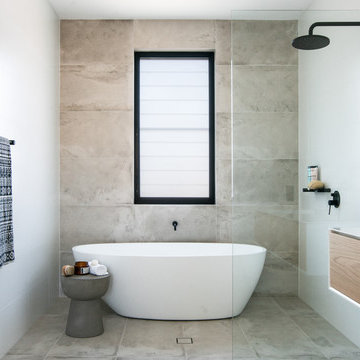
Peter Crumpton
Cette photo montre une salle de bain tendance en bois brun avec une baignoire indépendante, des carreaux de céramique, un plan de toilette blanc, un placard à porte plane, une douche à l'italienne, un carrelage gris, un carrelage blanc, un mur blanc, un lavabo intégré, un sol gris et aucune cabine.
Cette photo montre une salle de bain tendance en bois brun avec une baignoire indépendante, des carreaux de céramique, un plan de toilette blanc, un placard à porte plane, une douche à l'italienne, un carrelage gris, un carrelage blanc, un mur blanc, un lavabo intégré, un sol gris et aucune cabine.
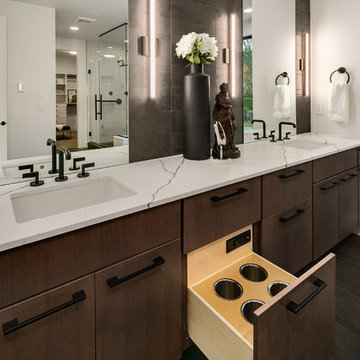
The Master Suite Bath features two power drawers, perfect for storing hair styling tools.
Cette image montre une grande salle de bain principale design avec un placard à porte plane, des portes de placard grises, une baignoire indépendante, un carrelage gris, un mur blanc, un lavabo encastré, un plan de toilette en quartz modifié, un sol gris et un plan de toilette blanc.
Cette image montre une grande salle de bain principale design avec un placard à porte plane, des portes de placard grises, une baignoire indépendante, un carrelage gris, un mur blanc, un lavabo encastré, un plan de toilette en quartz modifié, un sol gris et un plan de toilette blanc.

Our clients called us wanting to not only update their master bathroom but to specifically make it more functional. She had just had knee surgery, so taking a shower wasn’t easy. They wanted to remove the tub and enlarge the shower, as much as possible, and add a bench. She really wanted a seated makeup vanity area, too. They wanted to replace all vanity cabinets making them one height, and possibly add tower storage. With the current layout, they felt that there were too many doors, so we discussed possibly using a barn door to the bedroom.
We removed the large oval bathtub and expanded the shower, with an added bench. She got her seated makeup vanity and it’s placed between the shower and the window, right where she wanted it by the natural light. A tilting oval mirror sits above the makeup vanity flanked with Pottery Barn “Hayden” brushed nickel vanity lights. A lit swing arm makeup mirror was installed, making for a perfect makeup vanity! New taller Shiloh “Eclipse” bathroom cabinets painted in Polar with Slate highlights were installed (all at one height), with Kohler “Caxton” square double sinks. Two large beautiful mirrors are hung above each sink, again, flanked with Pottery Barn “Hayden” brushed nickel vanity lights on either side. Beautiful Quartzmasters Polished Calacutta Borghini countertops were installed on both vanities, as well as the shower bench top and shower wall cap.
Carrara Valentino basketweave mosaic marble tiles was installed on the shower floor and the back of the niches, while Heirloom Clay 3x9 tile was installed on the shower walls. A Delta Shower System was installed with both a hand held shower and a rainshower. The linen closet that used to have a standard door opening into the middle of the bathroom is now storage cabinets, with the classic Restoration Hardware “Campaign” pulls on the drawers and doors. A beautiful Birch forest gray 6”x 36” floor tile, laid in a random offset pattern was installed for an updated look on the floor. New glass paneled doors were installed to the closet and the water closet, matching the barn door. A gorgeous Shades of Light 20” “Pyramid Crystals” chandelier was hung in the center of the bathroom to top it all off!
The bedroom was painted a soothing Magnetic Gray and a classic updated Capital Lighting “Harlow” Chandelier was hung for an updated look.
We were able to meet all of our clients needs by removing the tub, enlarging the shower, installing the seated makeup vanity, by the natural light, right were she wanted it and by installing a beautiful barn door between the bathroom from the bedroom! Not only is it beautiful, but it’s more functional for them now and they love it!
Design/Remodel by Hatfield Builders & Remodelers | Photography by Versatile Imaging

From natural stone to tone-on-tone, this master bath is now a soothing space to start and end the day.
Inspiration pour une grande salle de bain principale traditionnelle avec un placard à porte shaker, des portes de placard noires, une douche d'angle, un carrelage métro, un mur blanc, un sol en marbre, un plan de toilette en quartz modifié, un sol beige, une cabine de douche à porte battante, un plan de toilette beige, une baignoire en alcôve, un carrelage gris et un lavabo encastré.
Inspiration pour une grande salle de bain principale traditionnelle avec un placard à porte shaker, des portes de placard noires, une douche d'angle, un carrelage métro, un mur blanc, un sol en marbre, un plan de toilette en quartz modifié, un sol beige, une cabine de douche à porte battante, un plan de toilette beige, une baignoire en alcôve, un carrelage gris et un lavabo encastré.
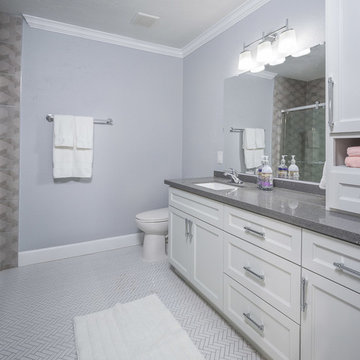
Master bath with plenty of storage space
Idée de décoration pour une douche en alcôve principale minimaliste de taille moyenne avec un placard avec porte à panneau surélevé, des portes de placard blanches, un plan de toilette en quartz modifié, WC séparés, un carrelage gris, des carreaux de porcelaine, un mur gris, un sol en carrelage de céramique, un lavabo encastré, un sol blanc, une cabine de douche à porte coulissante, un plan de toilette gris, meuble simple vasque et meuble-lavabo encastré.
Idée de décoration pour une douche en alcôve principale minimaliste de taille moyenne avec un placard avec porte à panneau surélevé, des portes de placard blanches, un plan de toilette en quartz modifié, WC séparés, un carrelage gris, des carreaux de porcelaine, un mur gris, un sol en carrelage de céramique, un lavabo encastré, un sol blanc, une cabine de douche à porte coulissante, un plan de toilette gris, meuble simple vasque et meuble-lavabo encastré.
Idées déco de salles de bain avec un carrelage gris
13