Idées déco de salons avec une cheminée d'angle
Trier par :
Budget
Trier par:Populaires du jour
21 - 40 sur 12 011 photos
1 sur 4

Louisa, San Clemente Coastal Modern Architecture
The brief for this modern coastal home was to create a place where the clients and their children and their families could gather to enjoy all the beauty of living in Southern California. Maximizing the lot was key to unlocking the potential of this property so the decision was made to excavate the entire property to allow natural light and ventilation to circulate through the lower level of the home.
A courtyard with a green wall and olive tree act as the lung for the building as the coastal breeze brings fresh air in and circulates out the old through the courtyard.
The concept for the home was to be living on a deck, so the large expanse of glass doors fold away to allow a seamless connection between the indoor and outdoors and feeling of being out on the deck is felt on the interior. A huge cantilevered beam in the roof allows for corner to completely disappear as the home looks to a beautiful ocean view and Dana Point harbor in the distance. All of the spaces throughout the home have a connection to the outdoors and this creates a light, bright and healthy environment.
Passive design principles were employed to ensure the building is as energy efficient as possible. Solar panels keep the building off the grid and and deep overhangs help in reducing the solar heat gains of the building. Ultimately this home has become a place that the families can all enjoy together as the grand kids create those memories of spending time at the beach.
Images and Video by Aandid Media.
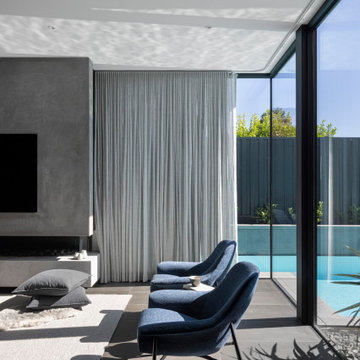
Living area sitting in amoungst the pool wrapping around the window
Aménagement d'un grand salon moderne ouvert avec une salle de réception, un mur gris, parquet foncé, une cheminée d'angle, un manteau de cheminée en béton, un téléviseur fixé au mur et un sol marron.
Aménagement d'un grand salon moderne ouvert avec une salle de réception, un mur gris, parquet foncé, une cheminée d'angle, un manteau de cheminée en béton, un téléviseur fixé au mur et un sol marron.
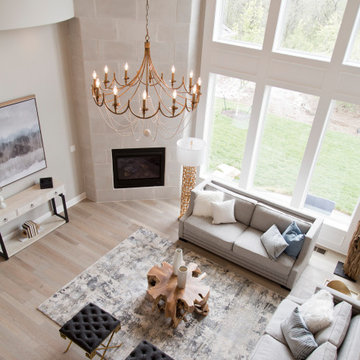
Walls: Skyline Steel #1015
Trim: Pure White #7005
Ceilings: Modern Gray #7632
Whie oak: 50% Miniwax Pickled Oak/ 50% Miniwax Simply White
Light fixtures: Wilson Lighting
Flooring: Master's Craft Longhouse Plank in Dartmoor

The design of the living space is oriented out to the sweeping views of Puget Sound. The vaulted ceiling helps to enhance to openness and connection to the outdoors. Neutral tones intermixed with natural materials create a warm, cozy feel in the space.
Architecture and Design: H2D Architecture + Design
www.h2darchitects.com
#h2darchitects
#edmondsliving
#edmondswaterfronthome
#customhomeedmonds
#residentialarchitect
#

Santa Fe Renovations - Living Room. Interior renovation modernizes clients' folk-art-inspired furnishings. New: paint finishes, hearth, seating, side tables, custom tv cabinet, contemporary art, antique rugs, window coverings, lighting, ceiling fans.
Contemporary art by Melanie Newcombe: https://melanienewcombe.com
Construction by Casanova Construction, Sapello, NM.
Photo by Abstract Photography, Inc., all rights reserved.

Réalisation d'un grand salon vintage fermé avec un mur marron, parquet clair, un manteau de cheminée en brique, un téléviseur fixé au mur, une cheminée d'angle et un sol beige.
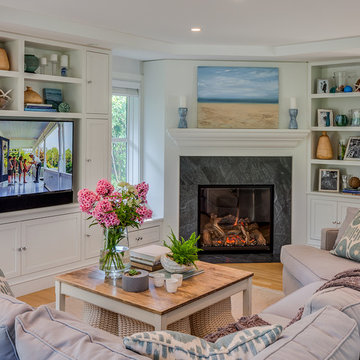
Our firm (Polhemus Savery DaSilva Architects Builders) was the architect and builder of this home. Photo Credits: Brian Vanden Brink
Inspiration pour un salon marin avec un mur gris, parquet clair, une cheminée d'angle, un manteau de cheminée en carrelage, un téléviseur encastré et un sol beige.
Inspiration pour un salon marin avec un mur gris, parquet clair, une cheminée d'angle, un manteau de cheminée en carrelage, un téléviseur encastré et un sol beige.

Interior Design & Styling Erin Roberts
Photography Huyen Do
Aménagement d'un grand salon scandinave ouvert avec un mur gris, parquet foncé, une cheminée d'angle, un manteau de cheminée en métal, aucun téléviseur et un sol marron.
Aménagement d'un grand salon scandinave ouvert avec un mur gris, parquet foncé, une cheminée d'angle, un manteau de cheminée en métal, aucun téléviseur et un sol marron.
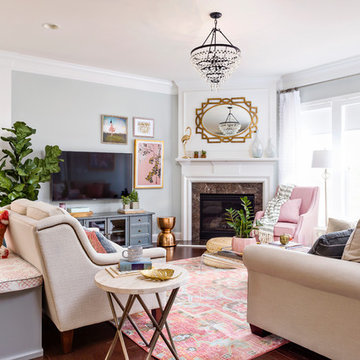
Cati Teague Photography
Inspiration pour un grand salon traditionnel ouvert avec un mur gris, parquet foncé, une cheminée d'angle, un manteau de cheminée en pierre, un téléviseur fixé au mur, un sol marron et éclairage.
Inspiration pour un grand salon traditionnel ouvert avec un mur gris, parquet foncé, une cheminée d'angle, un manteau de cheminée en pierre, un téléviseur fixé au mur, un sol marron et éclairage.

A mixture of classic construction and modern European furnishings redefines mountain living in this second home in charming Lahontan in Truckee, California. Designed for an active Bay Area family, this home is relaxed, comfortable and fun.
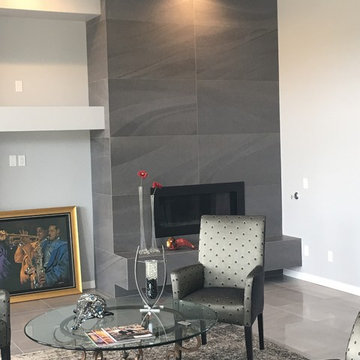
Ann Liem & Robert Strahle
Réalisation d'un grand salon design ouvert avec une salle de réception, un mur gris, un sol en carrelage de porcelaine, une cheminée d'angle, un manteau de cheminée en carrelage, aucun téléviseur et un sol gris.
Réalisation d'un grand salon design ouvert avec une salle de réception, un mur gris, un sol en carrelage de porcelaine, une cheminée d'angle, un manteau de cheminée en carrelage, aucun téléviseur et un sol gris.
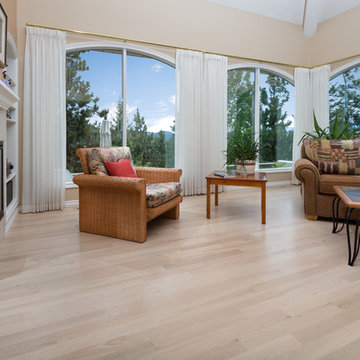
Cette image montre un grand salon design ouvert avec un mur beige, parquet clair, un manteau de cheminée en carrelage, un sol beige, une salle de réception, une cheminée d'angle et un téléviseur indépendant.
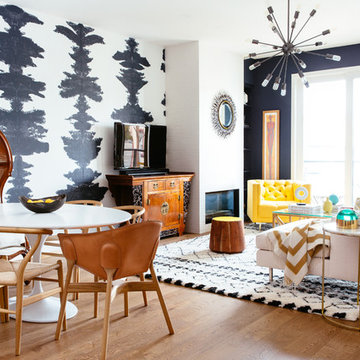
Colin Price Photography
Idées déco pour un salon éclectique de taille moyenne et ouvert avec une salle de réception, un mur bleu, un sol en bois brun, une cheminée d'angle, un manteau de cheminée en carrelage et un téléviseur fixé au mur.
Idées déco pour un salon éclectique de taille moyenne et ouvert avec une salle de réception, un mur bleu, un sol en bois brun, une cheminée d'angle, un manteau de cheminée en carrelage et un téléviseur fixé au mur.

Henrik Nero
Exemple d'un salon gris et noir scandinave fermé et de taille moyenne avec un mur gris, parquet peint, une cheminée d'angle, un manteau de cheminée en carrelage et une salle de réception.
Exemple d'un salon gris et noir scandinave fermé et de taille moyenne avec un mur gris, parquet peint, une cheminée d'angle, un manteau de cheminée en carrelage et une salle de réception.
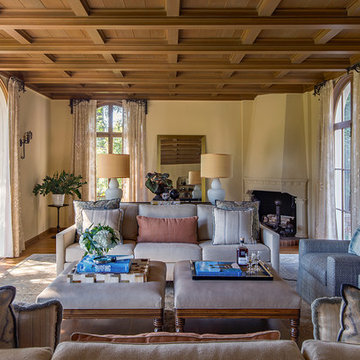
In Piedmont, on a winding, secluded, tree-lined street, atop a thoughtfully-landscaped hill sits a large, stately residence. The challenge: How to merge the tastes and lifestyles of the new owners, a vibrant, young family, while maintaining harmony with the soul of their new, old home.
This is a type of client we love: people who have the heart and reverence for architectural stewardship combined with the desire to live authentically.
To achieve this goal, we retained and restored many original details, like the ceiling in the living room, the drapery hardware and lighting sconces, and we found modern fixtures and furnishings that played well with the classic style.
Photo by Eric Rorer
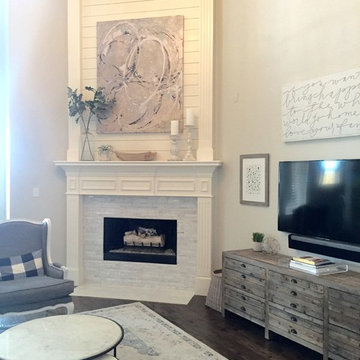
Idées déco pour un salon classique de taille moyenne et fermé avec un mur blanc, parquet foncé, une cheminée d'angle, un manteau de cheminée en pierre, un téléviseur indépendant et un sol marron.
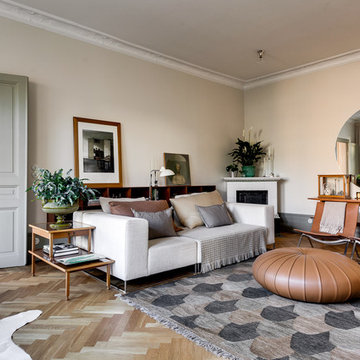
Henrik Nero
Exemple d'un salon scandinave de taille moyenne avec un mur beige, un sol en bois brun et une cheminée d'angle.
Exemple d'un salon scandinave de taille moyenne avec un mur beige, un sol en bois brun et une cheminée d'angle.

Idées déco pour un salon gris et noir moderne de taille moyenne et ouvert avec un mur bleu, un sol en bois brun, une cheminée d'angle, aucun téléviseur et une salle de réception.
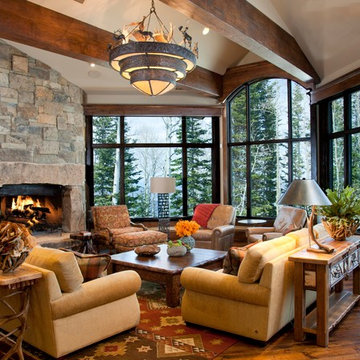
Stunning views and a warm fire make this great room the perfect place to gather with friends and family all year long.
Aménagement d'un salon montagne ouvert avec parquet foncé, une cheminée d'angle, un manteau de cheminée en pierre, éclairage, un mur beige et poutres apparentes.
Aménagement d'un salon montagne ouvert avec parquet foncé, une cheminée d'angle, un manteau de cheminée en pierre, éclairage, un mur beige et poutres apparentes.

The living room in this mid-century remodel is open to both the dining room and kitchen behind. Tall ceilings and transom windows help the entire space feel airy and open, while open grained cypress ceilings add texture and warmth to the ceiling. Existing brick walls have been painted a warm white and floors are old growth walnut. White oak wood veneer was chosen for the custom millwork at the entertainment center.
Sofa is sourced from Crate & Barrel and the coffee table is the Gage Cocktail Table by Room & Board.
Interior by Allison Burke Interior Design
Architecture by A Parallel
Paul Finkel Photography
Idées déco de salons avec une cheminée d'angle
2