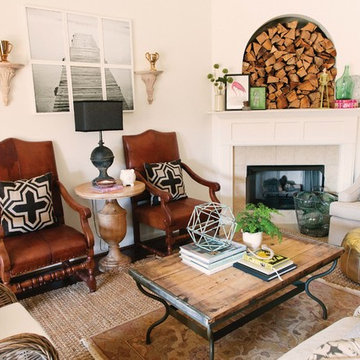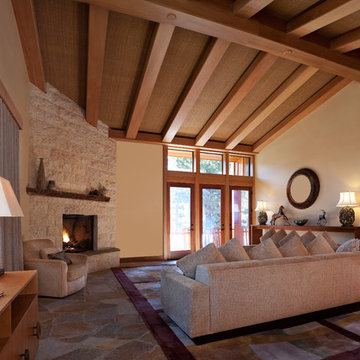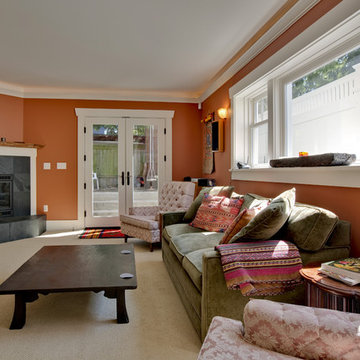Idées déco de salons avec une cheminée d'angle
Trier par :
Budget
Trier par:Populaires du jour
81 - 100 sur 12 011 photos
1 sur 4
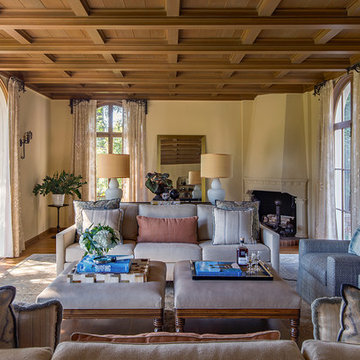
In Piedmont, on a winding, secluded, tree-lined street, atop a thoughtfully-landscaped hill sits a large, stately residence. The challenge: How to merge the tastes and lifestyles of the new owners, a vibrant, young family, while maintaining harmony with the soul of their new, old home.
This is a type of client we love: people who have the heart and reverence for architectural stewardship combined with the desire to live authentically.
To achieve this goal, we retained and restored many original details, like the ceiling in the living room, the drapery hardware and lighting sconces, and we found modern fixtures and furnishings that played well with the classic style.
Photo by Eric Rorer

Henrik Nero
Exemple d'un salon gris et noir scandinave fermé et de taille moyenne avec un mur gris, parquet peint, une cheminée d'angle, un manteau de cheminée en carrelage et une salle de réception.
Exemple d'un salon gris et noir scandinave fermé et de taille moyenne avec un mur gris, parquet peint, une cheminée d'angle, un manteau de cheminée en carrelage et une salle de réception.
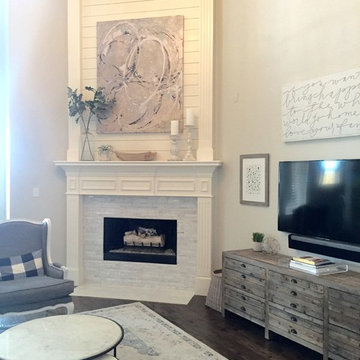
Idées déco pour un salon classique de taille moyenne et fermé avec un mur blanc, parquet foncé, une cheminée d'angle, un manteau de cheminée en pierre, un téléviseur indépendant et un sol marron.
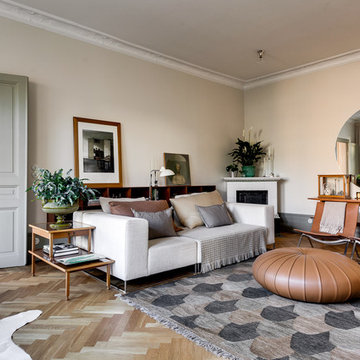
Henrik Nero
Exemple d'un salon scandinave de taille moyenne avec un mur beige, un sol en bois brun et une cheminée d'angle.
Exemple d'un salon scandinave de taille moyenne avec un mur beige, un sol en bois brun et une cheminée d'angle.

Idées déco pour un salon gris et noir moderne de taille moyenne et ouvert avec un mur bleu, un sol en bois brun, une cheminée d'angle, aucun téléviseur et une salle de réception.
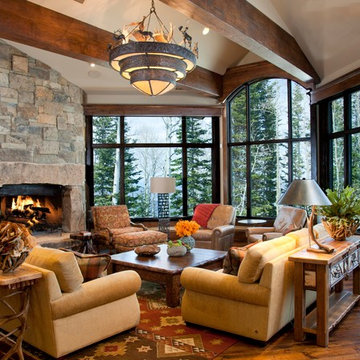
Stunning views and a warm fire make this great room the perfect place to gather with friends and family all year long.
Aménagement d'un salon montagne ouvert avec parquet foncé, une cheminée d'angle, un manteau de cheminée en pierre, éclairage, un mur beige et poutres apparentes.
Aménagement d'un salon montagne ouvert avec parquet foncé, une cheminée d'angle, un manteau de cheminée en pierre, éclairage, un mur beige et poutres apparentes.

The living room in this mid-century remodel is open to both the dining room and kitchen behind. Tall ceilings and transom windows help the entire space feel airy and open, while open grained cypress ceilings add texture and warmth to the ceiling. Existing brick walls have been painted a warm white and floors are old growth walnut. White oak wood veneer was chosen for the custom millwork at the entertainment center.
Sofa is sourced from Crate & Barrel and the coffee table is the Gage Cocktail Table by Room & Board.
Interior by Allison Burke Interior Design
Architecture by A Parallel
Paul Finkel Photography
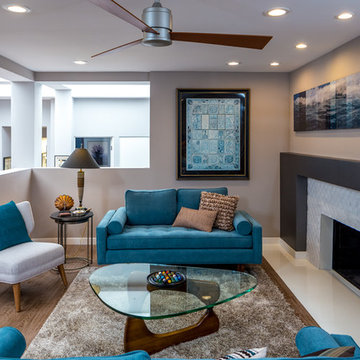
john Moery Photography
Réalisation d'un salon vintage de taille moyenne et ouvert avec un mur gris, un sol en bois brun, une cheminée d'angle, un manteau de cheminée en plâtre et aucun téléviseur.
Réalisation d'un salon vintage de taille moyenne et ouvert avec un mur gris, un sol en bois brun, une cheminée d'angle, un manteau de cheminée en plâtre et aucun téléviseur.
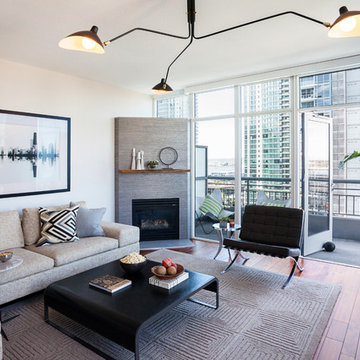
Jen + Bec Photography
Réalisation d'un salon design de taille moyenne et ouvert avec une salle de réception, un mur blanc, un sol en bois brun, une cheminée d'angle et un manteau de cheminée en métal.
Réalisation d'un salon design de taille moyenne et ouvert avec une salle de réception, un mur blanc, un sol en bois brun, une cheminée d'angle et un manteau de cheminée en métal.
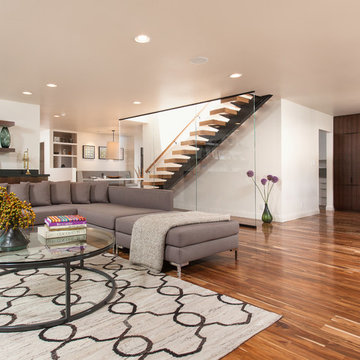
Living Room and Dining Room with feature stair beyond including Starphire ultra clear low iron glass divider wall. Photo by Clark Dugger
Réalisation d'un grand salon design ouvert avec un mur blanc, un sol en bois brun, une cheminée d'angle, un manteau de cheminée en pierre, un sol marron et un escalier.
Réalisation d'un grand salon design ouvert avec un mur blanc, un sol en bois brun, une cheminée d'angle, un manteau de cheminée en pierre, un sol marron et un escalier.
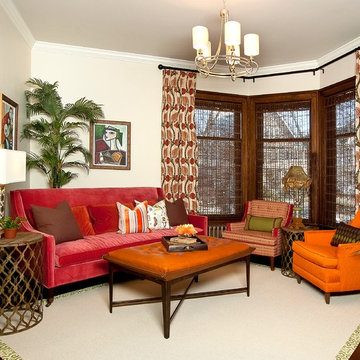
Exemple d'un salon victorien de taille moyenne et fermé avec un mur beige, parquet foncé, une cheminée d'angle, un manteau de cheminée en carrelage et aucun téléviseur.
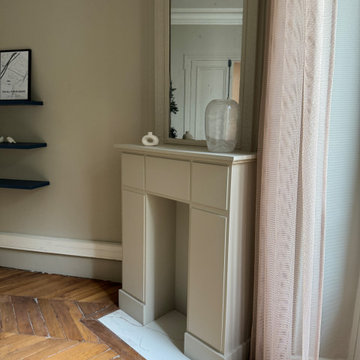
Fabrication & pose d'une fausse cheminée en médium de 19mm peinte.
plaque de marbre au sol
création de volume.
Idées déco pour un salon blanc et bois moderne de taille moyenne et ouvert avec une bibliothèque ou un coin lecture, un mur beige, parquet foncé, une cheminée d'angle, un manteau de cheminée en bois et aucun téléviseur.
Idées déco pour un salon blanc et bois moderne de taille moyenne et ouvert avec une bibliothèque ou un coin lecture, un mur beige, parquet foncé, une cheminée d'angle, un manteau de cheminée en bois et aucun téléviseur.

We offer a wide variety of coffered ceilings, custom made in different styles and finishes to fit any space and taste.
For more projects visit our website wlkitchenandhome.com
.
.
.
#cofferedceiling #customceiling #ceilingdesign #classicaldesign #traditionalhome #crown #finishcarpentry #finishcarpenter #exposedbeams #woodwork #carvedceiling #paneling #custombuilt #custombuilder #kitchenceiling #library #custombar #barceiling #livingroomideas #interiordesigner #newjerseydesigner #millwork #carpentry #whiteceiling #whitewoodwork #carved #carving #ornament #librarydecor #architectural_ornamentation

Aménagement d'un salon classique en bois avec un mur gris, un sol en bois brun, une cheminée d'angle, un sol marron, poutres apparentes et un plafond en bois.
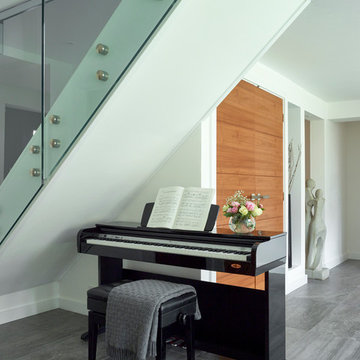
Aménagement d'un salon moderne ouvert avec un mur blanc, un sol en carrelage de porcelaine, une cheminée d'angle, un manteau de cheminée en plâtre, un téléviseur fixé au mur et un sol gris.
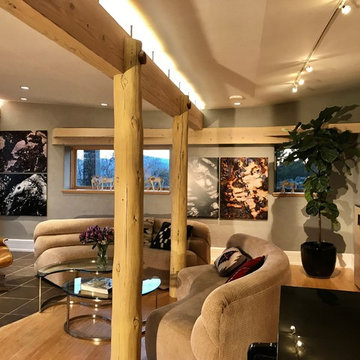
The original kitchen was on the right side. Now a bar and sink is there. The original ceiling once landed on top of the concrete wall on the right, but it was raised to create what I call a butterfly ceiling. Space and indirect light was created above the central beam to let the ceiling float even more. The back wall has a wooden structure to align the rooms right walls top ledge with the underside of the long beam to give the room balance with a similar shape as the beam. The original column were dressed up with polish and round pegs at the top. The Artworks are called " Metamorphosis Transmutations" and done by Jeff klapperich. Thats a piano on the front right side.
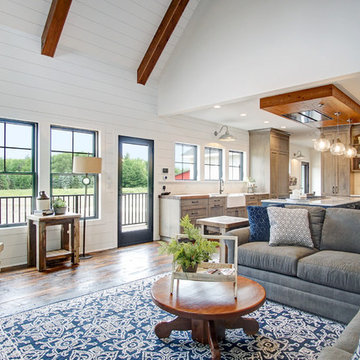
Location: Spring Lake Township, MI, USA
Troxel Custom Homes
Living room designed with keeping the view in mind, with the kitchen beyond.
Cette photo montre un salon nature ouvert avec un mur blanc, parquet foncé, une cheminée d'angle, un manteau de cheminée en brique, un sol marron et éclairage.
Cette photo montre un salon nature ouvert avec un mur blanc, parquet foncé, une cheminée d'angle, un manteau de cheminée en brique, un sol marron et éclairage.
Idées déco de salons avec une cheminée d'angle
5
