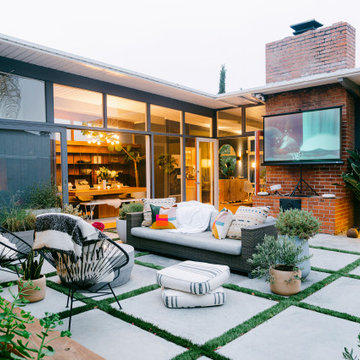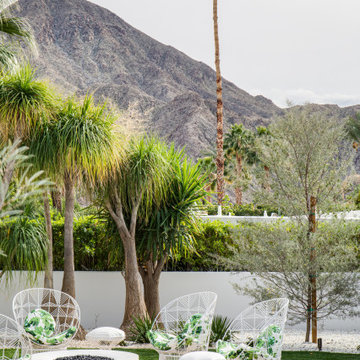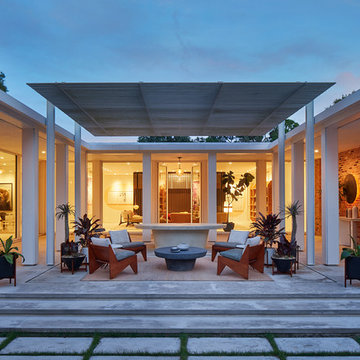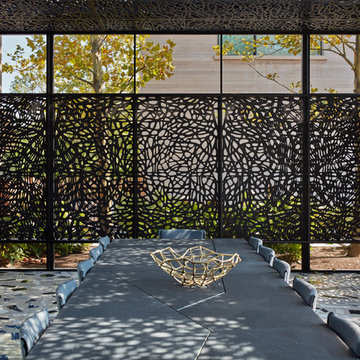Idées déco de terrasses rétro
Trier par :
Budget
Trier par:Populaires du jour
1 - 20 sur 6 971 photos
1 sur 2
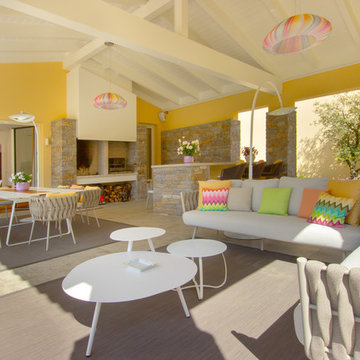
wearebuff.com, Frederic Baillod
Inspiration pour une terrasse vintage avec du carrelage, une extension de toiture et une cheminée.
Inspiration pour une terrasse vintage avec du carrelage, une extension de toiture et une cheminée.
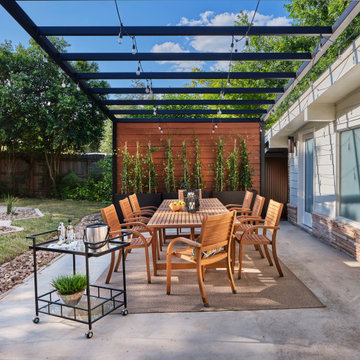
The home's original pool was in great condition. The team cleaned up the overgrown brush in the back yard and installed new landscaping and a new cedar fence. The large patio provided the perfect spot for the team to incorporate a custom designed mid century wood and steel pergola.
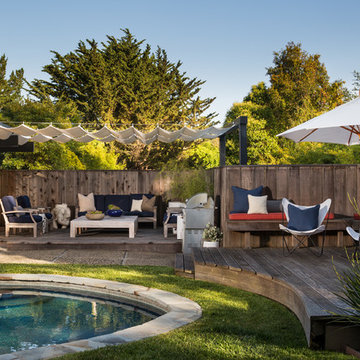
Photo By: Jacob Elliot
Cette photo montre une terrasse arrière rétro de taille moyenne avec un auvent.
Cette photo montre une terrasse arrière rétro de taille moyenne avec un auvent.
Trouvez le bon professionnel près de chez vous
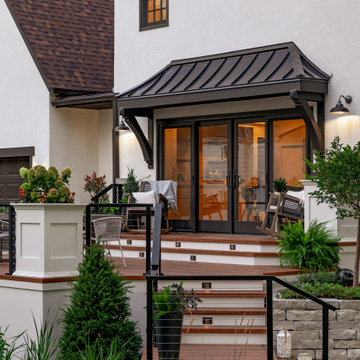
Inspiration pour une terrasse latérale et au rez-de-chaussée vintage de taille moyenne avec une extension de toiture et un garde-corps en câble.
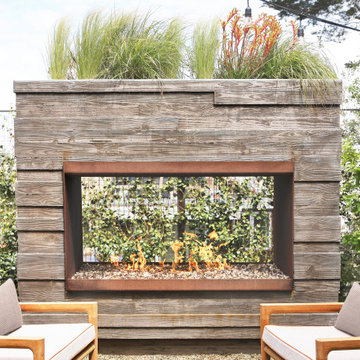
A cozy and luxury outdoor fireplace area.
Inspiration pour une grande terrasse arrière et au rez-de-chaussée vintage avec une cheminée.
Inspiration pour une grande terrasse arrière et au rez-de-chaussée vintage avec une cheminée.
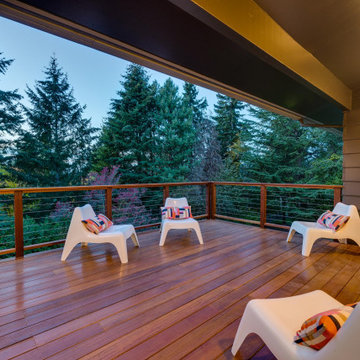
Outdoor deck off the dining/kitchen area
Idées déco pour une très grande terrasse arrière rétro avec un garde-corps en câble.
Idées déco pour une très grande terrasse arrière rétro avec un garde-corps en câble.
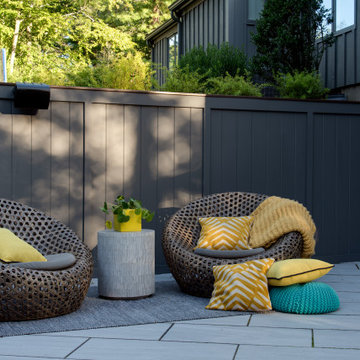
Created a multi-level outdoor living space to match the mid-century modern style of the home with upper deck and lower patio. Porcelain pavers create a clean pattern to offset the modern furniture, which is neutral in color and simple in shape to balance with the bold-colored accents.
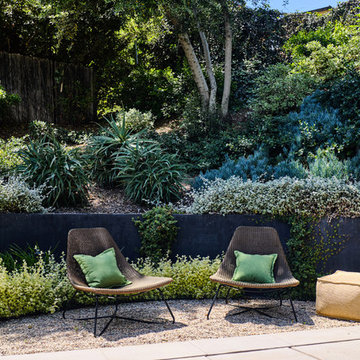
Sitting area at end of swimming pool outside primary suite
Landscape design by Meg Rushing Coffee
Photo by Dan Arnold
Cette image montre une terrasse arrière vintage de taille moyenne avec du gravier et aucune couverture.
Cette image montre une terrasse arrière vintage de taille moyenne avec du gravier et aucune couverture.
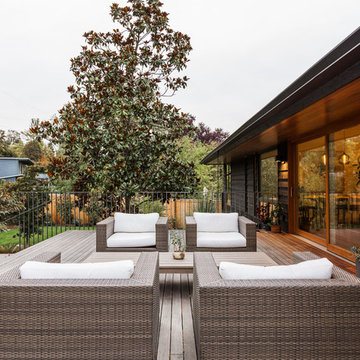
Photo credit: Rafael Soldi
Idées déco pour une terrasse rétro avec aucune couverture.
Idées déco pour une terrasse rétro avec aucune couverture.
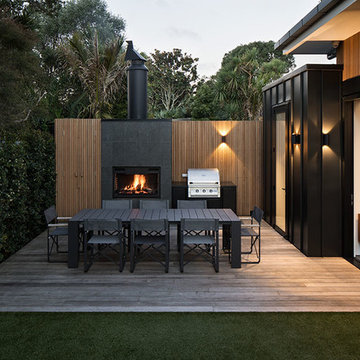
Simon Devitt
Inspiration pour une terrasse arrière vintage de taille moyenne avec une cuisine d'été et aucune couverture.
Inspiration pour une terrasse arrière vintage de taille moyenne avec une cuisine d'été et aucune couverture.
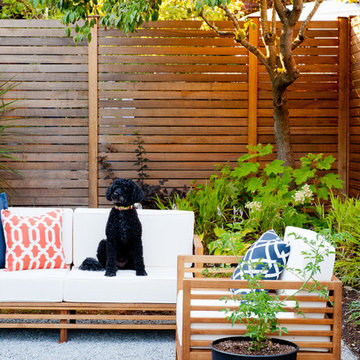
Already partially enclosed by an ipe fence and concrete wall, our client had a vision of an outdoor courtyard for entertaining on warm summer evenings since the space would be shaded by the house in the afternoon. He imagined the space with a water feature, lighting and paving surrounded by plants.
With our marching orders in place, we drew up a schematic plan quickly and met to review two options for the space. These options quickly coalesced and combined into a single vision for the space. A thick, 60” tall concrete wall would enclose the opening to the street – creating privacy and security, and making a bold statement. We knew the gate had to be interesting enough to stand up to the large concrete walls on either side, so we designed and had custom fabricated by Dennis Schleder (www.dennisschleder.com) a beautiful, visually dynamic metal gate. The gate has become the icing on the cake, all 300 pounds of it!
Other touches include drought tolerant planting, bluestone paving with pebble accents, crushed granite paving, LED accent lighting, and outdoor furniture. Both existing trees were retained and are thriving with their new soil. The garden was installed in December and our client is extremely happy with the results – so are we!
Photo credits, Coreen Schmidt
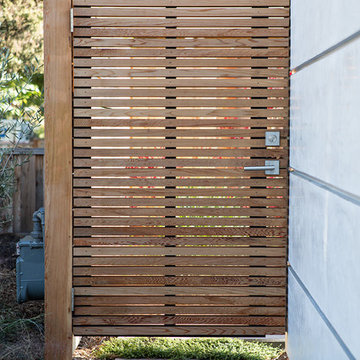
Klopf Architecture, Arterra Landscape Architects, and Flegels Construction updated a classic Eichler open, indoor-outdoor home. Expanding on the original walls of glass and connection to nature that is common in mid-century modern homes. The completely openable walls allow the homeowners to truly open up the living space of the house, transforming it into an open air pavilion, extending the living area outdoors to the private side yards, and taking maximum advantage of indoor-outdoor living opportunities. Taking the concept of borrowed landscape from traditional Japanese architecture, the fountain, concrete bench wall, and natural landscaping bound the indoor-outdoor space. The Truly Open Eichler is a remodeled single-family house in Palo Alto. This 1,712 square foot, 3 bedroom, 2.5 bathroom is located in the heart of the Silicon Valley.
Klopf Architecture Project Team: John Klopf, AIA, Geoff Campen, and Angela Todorova
Landscape Architect: Arterra Landscape Architects
Structural Engineer: Brian Dotson Consulting Engineers
Contractor: Flegels Construction
Photography ©2014 Mariko Reed
Location: Palo Alto, CA
Year completed: 2014
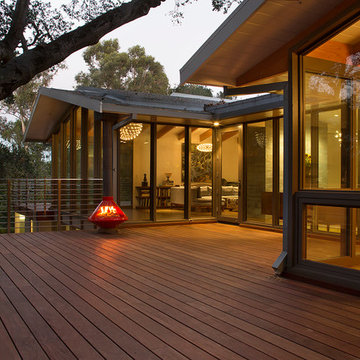
Eric Rorer
Réalisation d'une terrasse arrière vintage de taille moyenne avec aucune couverture.
Réalisation d'une terrasse arrière vintage de taille moyenne avec aucune couverture.
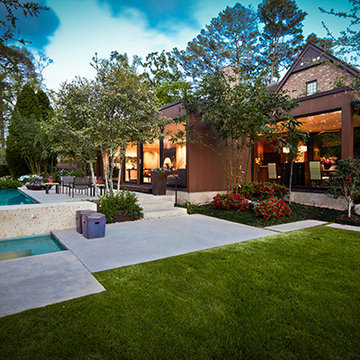
Steve Chenn Photography
Inspiration pour une terrasse arrière vintage avec un point d'eau et aucune couverture.
Inspiration pour une terrasse arrière vintage avec un point d'eau et aucune couverture.
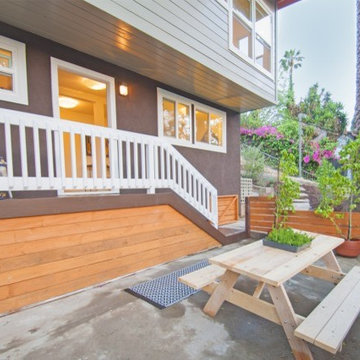
Inspiration pour une terrasse arrière vintage de taille moyenne avec une dalle de béton et aucune couverture.
Idées déco de terrasses rétro
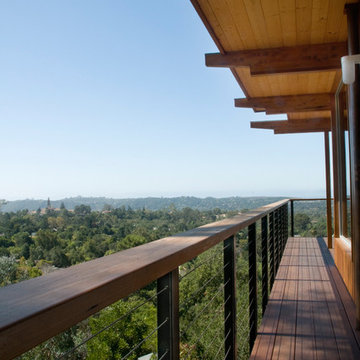
1950’s mid century modern hillside home.
full restoration | addition | modernization.
board formed concrete | clear wood finishes | mid-mod style.
Inspiration pour une grande terrasse arrière vintage avec une extension de toiture.
Inspiration pour une grande terrasse arrière vintage avec une extension de toiture.
1
