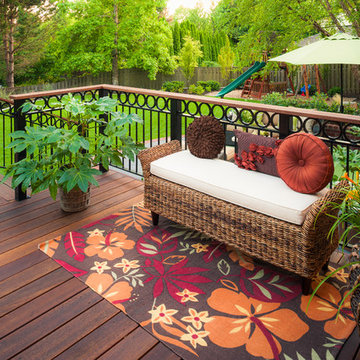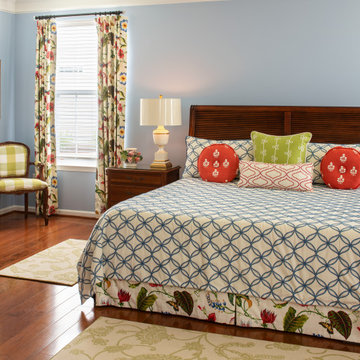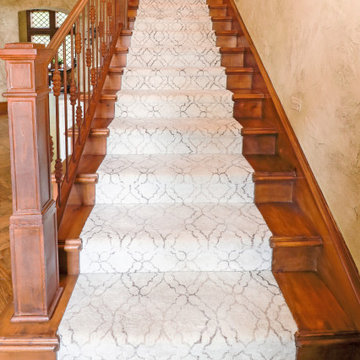Idées déco de maisons classiques de couleur bois

On the left of the cooking modules, a utensil pullout was incorporated to help keep utensils organized and easy to put away. The pullout was custom made and features the walnut drawer boxes that were used throughout the space. The kitchen features both off white cabinets and dark stained maple cabinets. The cooktop area bumps out and has a toe detail applied to make it stand out.

Jack Michaud Photography
Cette image montre un bureau traditionnel de type studio avec un sol en bois brun, un bureau intégré, un sol marron et un mur gris.
Cette image montre un bureau traditionnel de type studio avec un sol en bois brun, un bureau intégré, un sol marron et un mur gris.

Andrew McKinney. The original galley kitchen was cramped and lacked sunlight. The wall separating the kitchen from the sun room was removed and both issues were resolved. Douglas fir was used for the support beam and columns.

Featuring R.D. Henry & Company
Réalisation d'une cuisine linéaire tradition de taille moyenne avec un placard à porte shaker, des portes de placard blanches, une crédence blanche, une crédence en carrelage métro, un électroménager en acier inoxydable, un plan de travail en inox et un sol en bois brun.
Réalisation d'une cuisine linéaire tradition de taille moyenne avec un placard à porte shaker, des portes de placard blanches, une crédence blanche, une crédence en carrelage métro, un électroménager en acier inoxydable, un plan de travail en inox et un sol en bois brun.

John Buchan Homes
Exemple d'un salon mansardé ou avec mezzanine chic de taille moyenne avec un manteau de cheminée en pierre, un mur blanc, parquet foncé, une cheminée standard, un téléviseur fixé au mur et un sol marron.
Exemple d'un salon mansardé ou avec mezzanine chic de taille moyenne avec un manteau de cheminée en pierre, un mur blanc, parquet foncé, une cheminée standard, un téléviseur fixé au mur et un sol marron.

custom decking, outdoor living space, outdoor seating, iron rails
Cette photo montre une terrasse chic avec aucune couverture.
Cette photo montre une terrasse chic avec aucune couverture.

• Craftsman-style dining area
• Furnishings + decorative accessory styling
• Pedestal dining table base - Herman Miller Eames base w/custom top
• Vintage wood framed dining chairs re-upholstered
• Oversized floor lamp - Artemide
• Burlap wall treatment
• Leather Ottoman - Herman Miller Eames
• Fireplace with vintage tile + wood mantel
• Wood ceiling beams
• Modern art

Bold wallpaper taken from a 1918 watercolour adds colour & charm. Panelling brings depth & warmth. Vintage and contemporary are brought together in a beautifully effortless way

Aménagement d'une douche en alcôve principale classique en bois brun avec une baignoire indépendante, du carrelage en marbre, un mur blanc, un sol en marbre, un lavabo encastré, un plan de toilette en marbre, un sol gris, une cabine de douche à porte battante, un plan de toilette gris, meuble double vasque, meuble-lavabo encastré et un placard à porte plane.

Outdoor kitchen complete with grill, refrigerators, sink, and ceiling heaters. Wood soffits add to a warm feel.
Design by: H2D Architecture + Design
www.h2darchitects.com
Built by: Crescent Builds
Photos by: Julie Mannell Photography

Aménagement d'une petite buanderie parallèle classique en bois brun multi-usage avec un placard à porte shaker, un plan de travail en stratifié, un mur vert, un sol en carrelage de porcelaine, des machines côte à côte, un sol beige et un plan de travail beige.

Color and balance are key factors when designing any space of your home. There is not too much of any one color where you don't see the others. I love doing custom, this way you can pick and select unique fabrics mixing with different textures and patterns. The blue walls really set the stage for the greens, and pops of corals, with soft whites, and golds. The different mini printed fabrics work perfectly add to the other patterns in this Master Bedroom. What a fun room, yet elegant and comfortable.

Large master bath with freestanding custom vanity cabinet designed to look like a piece of furniture
Cette image montre une grande salle de bain principale traditionnelle avec un carrelage blanc, un carrelage métro, un mur blanc, un sol en carrelage de porcelaine, un sol gris, une cabine de douche à porte battante, du lambris de bois, une baignoire posée et une douche d'angle.
Cette image montre une grande salle de bain principale traditionnelle avec un carrelage blanc, un carrelage métro, un mur blanc, un sol en carrelage de porcelaine, un sol gris, une cabine de douche à porte battante, du lambris de bois, une baignoire posée et une douche d'angle.

Kitchen overview with ShelfGenie solutions on display.
Réalisation d'une cuisine tradition en U fermée et de taille moyenne avec un évier encastré, un plan de travail en granite, un électroménager en acier inoxydable, parquet foncé, un sol marron et un plan de travail multicolore.
Réalisation d'une cuisine tradition en U fermée et de taille moyenne avec un évier encastré, un plan de travail en granite, un électroménager en acier inoxydable, parquet foncé, un sol marron et un plan de travail multicolore.

Idée de décoration pour un bureau tradition avec un mur multicolore, parquet foncé, une cheminée standard, un bureau indépendant, un sol marron, un plafond à caissons et du papier peint.

Réalisation d'un grand escalier droit tradition avec des marches en moquette, des contremarches en moquette et un garde-corps en bois.

Powder room with preppy green high gloss paint, pedestal sink and brass fixtures. Flooring is marble basketweave tile.
Aménagement d'un petit WC et toilettes classique avec un sol en marbre, un sol noir, des portes de placard blanches, un mur vert, un lavabo de ferme, meuble-lavabo sur pied et un plafond voûté.
Aménagement d'un petit WC et toilettes classique avec un sol en marbre, un sol noir, des portes de placard blanches, un mur vert, un lavabo de ferme, meuble-lavabo sur pied et un plafond voûté.

Réalisation d'une cuisine ouverte tradition en L et bois brun de taille moyenne avec un évier de ferme, un placard à porte shaker, un plan de travail en quartz, une crédence grise, une crédence en carrelage métro, un électroménager en acier inoxydable, un sol en bois brun, îlot, un sol marron et un plan de travail blanc.

A spacious front porch welcomes you home and offers a great spot to sit and relax in the evening while waving to neighbors walking by in this quiet, family friendly neighborhood of Cotswold. The porch is covered in bluestone which is a great material for a clean, simplistic look. Pike was able to vault part of the porch to make it feel grand. V-Groove was chosen for the ceiling trim, as it is stylish and durable. It is stained in Benjamin Moore Hidden Valley.
Idées déco de maisons classiques de couleur bois
2



















