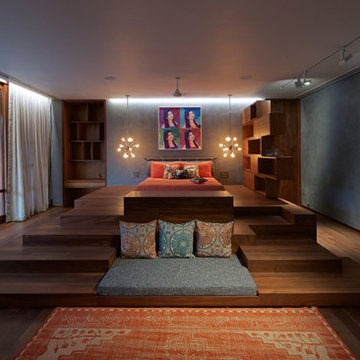Home
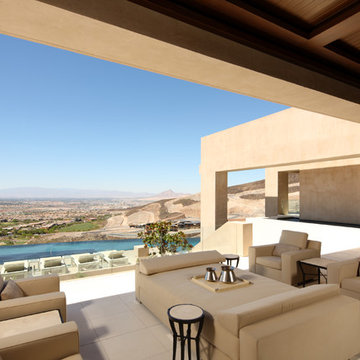
The great room of this 19,000 square foot home was designed for large charity and personal gatherings. Views of the golf course and Las Vegas strip are maximized by pocketing doors.
Erhard Pfeiffer
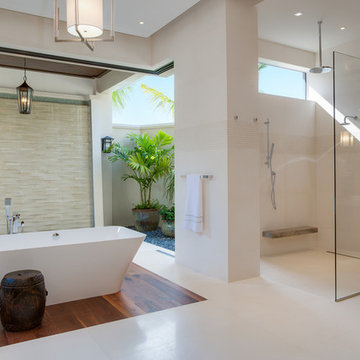
Inspiration pour une très grande salle de bain principale design avec une baignoire indépendante, une douche ouverte, un carrelage blanc, un mur blanc, un sol en carrelage de porcelaine, un sol blanc et aucune cabine.

Idée de décoration pour une très grande cuisine ouverte design en U avec un évier encastré, un placard à porte plane, des portes de placard grises, un plan de travail en granite, une crédence marron, une crédence en céramique, un électroménager en acier inoxydable, sol en béton ciré, îlot et un sol marron.
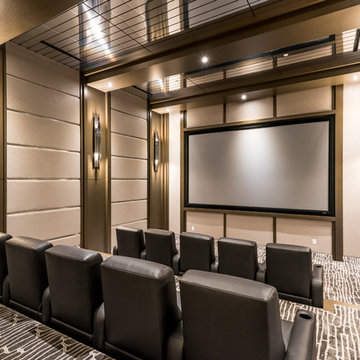
Custom Theater with Wet Bar
Idée de décoration pour une très grande salle de cinéma design fermée avec un mur beige, moquette, un écran de projection et un sol marron.
Idée de décoration pour une très grande salle de cinéma design fermée avec un mur beige, moquette, un écran de projection et un sol marron.
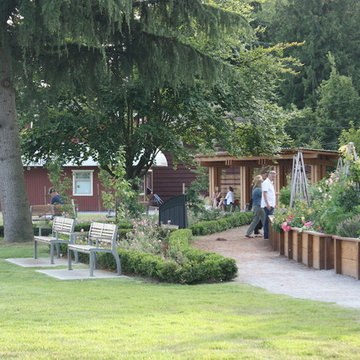
This project was a comprehensive landscape design and construction project for a park near Ambleside, West Vancouver.
Cette image montre un très grand jardin à la française design avec une exposition ensoleillée.
Cette image montre un très grand jardin à la française design avec une exposition ensoleillée.
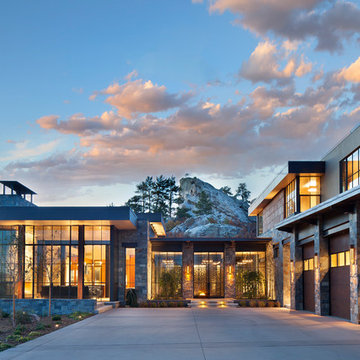
Perry Park Ranch Exterior
Cette image montre une très grande façade de maison grise design à un étage avec un toit plat.
Cette image montre une très grande façade de maison grise design à un étage avec un toit plat.
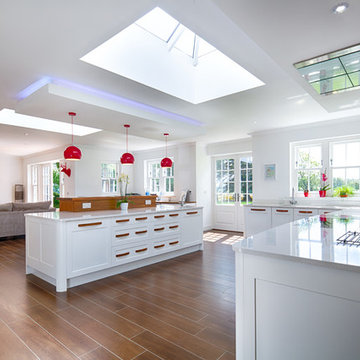
Designed for a large extension that also houses the communal dining and relaxing areas of the house, this white kitchen was made to reflect the open plan nature of this family living space and use of natural light. Within the open plan design, height is used at both the breakfast bar and opposite behind the induction hob to provide a definition of where the kitchen sits, as distinct from, but linked to the dining area, home office and snug areas of this large space.

Cette photo montre un très grand salon tendance ouvert avec une salle de réception, un mur gris, un sol en bois brun, une cheminée double-face, un manteau de cheminée en métal et aucun téléviseur.
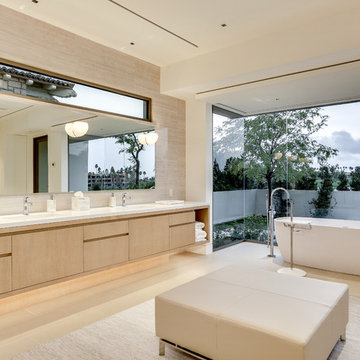
Inspiration pour une très grande salle de bain principale design en bois clair avec un placard à porte plane, une baignoire indépendante, un carrelage beige, une douche d'angle, un mur beige, un sol en carrelage de porcelaine, un sol beige et une cabine de douche à porte battante.
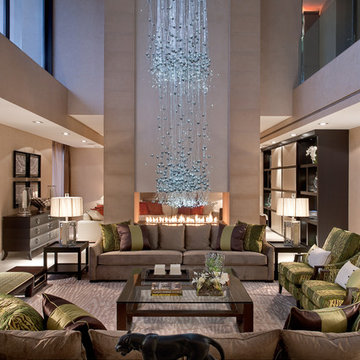
While there’s plenty to take in and admire, the deliberately open-plan layout ensures that the eye is drawn through to a spectacular chandelier in the adjacent living space, and then through wide expanses of glass beyond, which open out to gardens complete with an infinity pool and stunning views.
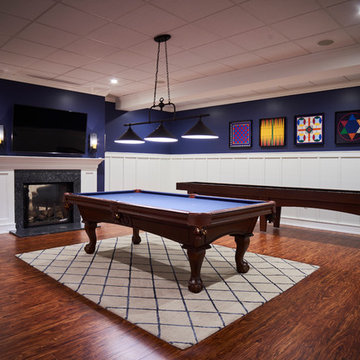
Luxury Vinyl Tile flooring - offered exclusively from Brazilian Direct, LTD.
Idées déco pour un très grand sous-sol contemporain donnant sur l'extérieur avec un mur bleu, un sol en vinyl, une cheminée double-face et un manteau de cheminée en pierre.
Idées déco pour un très grand sous-sol contemporain donnant sur l'extérieur avec un mur bleu, un sol en vinyl, une cheminée double-face et un manteau de cheminée en pierre.
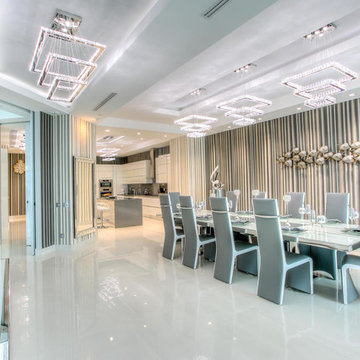
Idée de décoration pour une très grande salle à manger ouverte sur la cuisine design avec un mur multicolore, un sol en carrelage de porcelaine et aucune cheminée.

Inspiration pour une très grande salle de bain principale design avec un placard à porte shaker, des portes de placard grises, une baignoire indépendante, une douche ouverte, WC séparés, un carrelage gris, un carrelage de pierre, un mur beige, un sol en marbre, un lavabo encastré et un plan de toilette en stéatite.
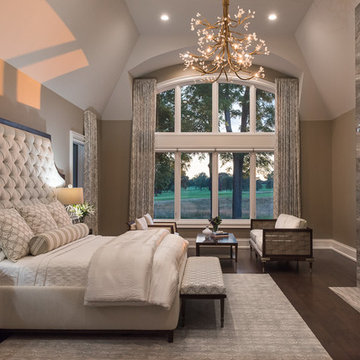
The homeowner’s one wish for this master suite was to have a custom designed classic tufted headboard. The fireplace and furnishings were selected specifically to help create a mixed use of materials in keeping with the more contemporary style home.
Photography by Carlson Productions LLC

As a builder of custom homes primarily on the Northshore of Chicago, Raugstad has been building custom homes, and homes on speculation for three generations. Our commitment is always to the client. From commencement of the project all the way through to completion and the finishing touches, we are right there with you – one hundred percent. As your go-to Northshore Chicago custom home builder, we are proud to put our name on every completed Raugstad home.
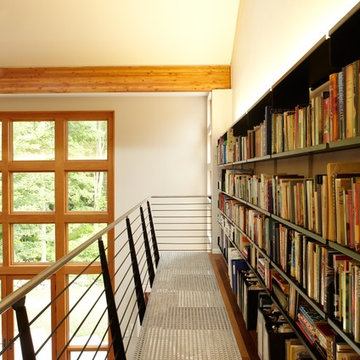
Michael Biondo, photographer
Exemple d'un très grand couloir tendance avec un mur blanc.
Exemple d'un très grand couloir tendance avec un mur blanc.
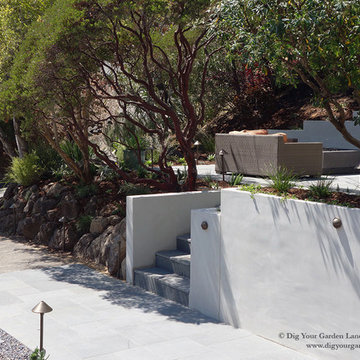
This contemporary landscape was completely transformed with bluestone patios, pathways and stairways; stucco covered retaining walls, modern fencing, drought-tolerant trees and other plantings along with low-voltage lighting and other accents. Updates to the home's exterior will be completed Fall of 2016. Photos and Design © Eileen Kelly, Dig Your Garden Design.
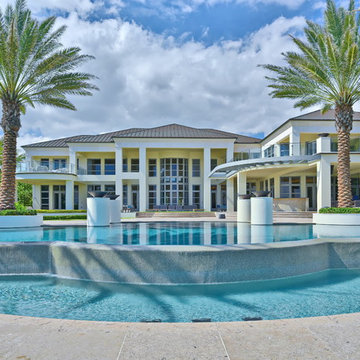
Expansive bodies of water connect the pool to the ocean with infinity edges and dramatic fire bowls.
Idées déco pour une très grande piscine à débordement et arrière contemporaine sur mesure avec un point d'eau et des pavés en pierre naturelle.
Idées déco pour une très grande piscine à débordement et arrière contemporaine sur mesure avec un point d'eau et des pavés en pierre naturelle.

Nick Springett Photography
Réalisation d'une très grande façade de maison beige design en pierre à un étage avec un toit plat.
Réalisation d'une très grande façade de maison beige design en pierre à un étage avec un toit plat.
7



















