Idées déco de très grandes maisons contemporaines
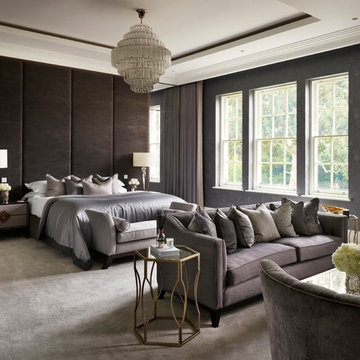
Sultry and seductive, we layered rich depths of luxury into our master bedroom design with a bold palette of greys and browns, the distinctive lustre of the Mark Alexander Empire Otter headboard concealing the secret doors to the ensuite and dressing room at either side.
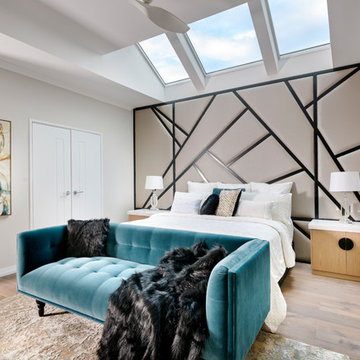
The Master Bedroom was made light and bright by installing motorised skylights above the bed. A Custom Headboard was designed, with custom made bedside tables. New Flooring was laid, bathrooms were kept as they were, with a new glass custom barn door installed. Walls: Dulux Grey Pebble Half. Ceiling: Dulux Ceiling White. Floors: Signature Oak Flooring. Custom Bedhead: The Upholstery Shop, Perth. Custom Bedside Tables: Peter Stewart Homes - Briggs Biscotti True Grain with Silestone Eternal Calacatta Gold Tops. Bedside Lamps: Makstar Wholesale. Couch: Roxby Lane Perth. Linen: Private Collection. Artwork: Demmer Galleries, Perth. Rug: Jenny Jones.
Photography: DMax Photography
Embracing a moodier colour palette, Coco Black brings a layer of luxury and a seductive atmosphere to this private retreat bedroom. Styled in the Metricon Hampshire Show Home in Essendon, VIC.
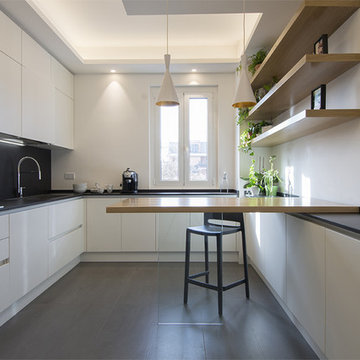
Alice Camandona
Aménagement d'une très grande cuisine ouverte contemporaine en U avec un plan de travail en quartz modifié, une crédence noire, un électroménager en acier inoxydable, un sol en carrelage de porcelaine, un sol gris, plan de travail noir, un placard à porte plane et des portes de placard blanches.
Aménagement d'une très grande cuisine ouverte contemporaine en U avec un plan de travail en quartz modifié, une crédence noire, un électroménager en acier inoxydable, un sol en carrelage de porcelaine, un sol gris, plan de travail noir, un placard à porte plane et des portes de placard blanches.

Cette image montre une très grande arrière-cuisine design en U avec un évier encastré, un placard à porte plane, des portes de placard blanches, un plan de travail en quartz, un électroménager en acier inoxydable, un sol en bois brun, îlot, un sol marron et plan de travail noir.
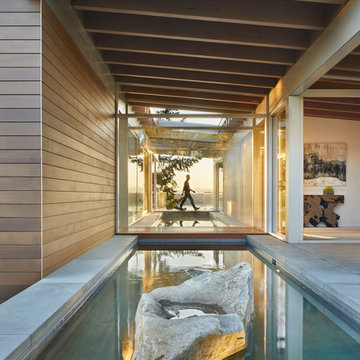
Photography by Benjamin Benschneider
Aménagement d'un très grand couloir contemporain avec un sol en liège.
Aménagement d'un très grand couloir contemporain avec un sol en liège.
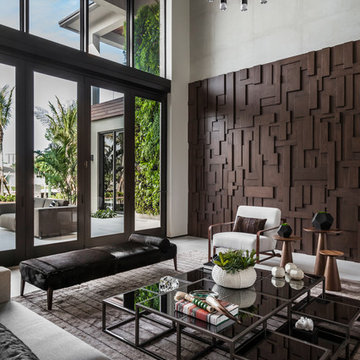
Emilio Collavino
Aménagement d'un très grand salon contemporain ouvert avec un mur gris, un sol en carrelage de porcelaine, aucune cheminée, aucun téléviseur et un sol gris.
Aménagement d'un très grand salon contemporain ouvert avec un mur gris, un sol en carrelage de porcelaine, aucune cheminée, aucun téléviseur et un sol gris.
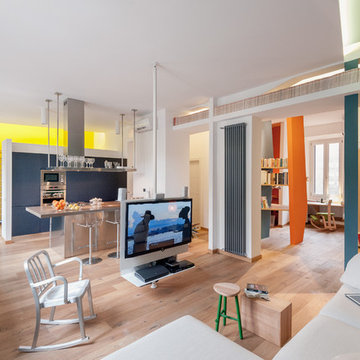
Ristrutturazione di un appartamento a Roma creando un grande ambiente aperto stile loft. fotografie di Francesco Conti
Aménagement d'un très grand salon mansardé ou avec mezzanine contemporain avec parquet clair et un téléviseur indépendant.
Aménagement d'un très grand salon mansardé ou avec mezzanine contemporain avec parquet clair et un téléviseur indépendant.
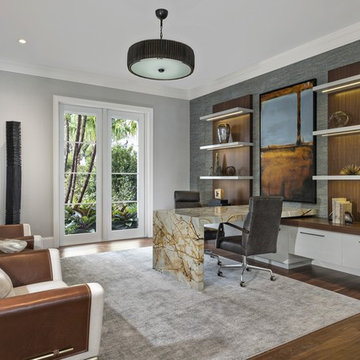
This contemporary home is a combination of modern and contemporary styles. With high back tufted chairs and comfy white living furniture, this home creates a warm and inviting feel. The marble desk and the white cabinet kitchen gives the home an edge of sleek and clean.

Photo: Lisa Petrole
Cette image montre un très grand salon design avec un mur blanc, un sol en carrelage de porcelaine, une cheminée ribbon, aucun téléviseur, un sol gris, une salle de réception et un manteau de cheminée en métal.
Cette image montre un très grand salon design avec un mur blanc, un sol en carrelage de porcelaine, une cheminée ribbon, aucun téléviseur, un sol gris, une salle de réception et un manteau de cheminée en métal.
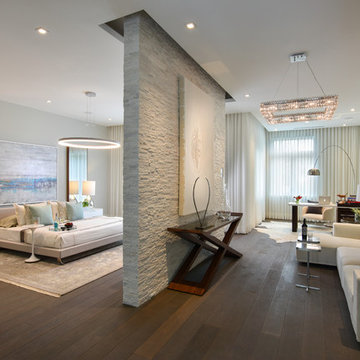
Réalisation d'une très grande chambre parentale design avec un mur gris, parquet foncé, un sol marron et aucune cheminée.
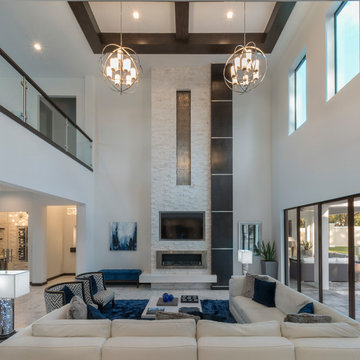
The glass panel stairway overlooks the great room and connects both wings of the home upstairs. Three glass windows upstairs infuse lots of natural light.

The perfect modern kitchen with a double island. The stainless steel hood above the modern island is high enough to function yet not obstruct the views. The dark wood grain cabinetry contrast the light white tile floors and marble looking backsplash. Countertops are Ceasarstone Frosty Carrena. Photo by Tripp Smith
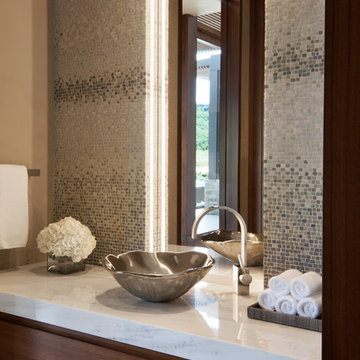
David O. Marlow
Exemple d'un très grand WC suspendu tendance en bois foncé avec un placard à porte plane, un carrelage bleu, mosaïque, un mur beige, un sol en carrelage de porcelaine, une vasque, un plan de toilette en quartz et un sol beige.
Exemple d'un très grand WC suspendu tendance en bois foncé avec un placard à porte plane, un carrelage bleu, mosaïque, un mur beige, un sol en carrelage de porcelaine, une vasque, un plan de toilette en quartz et un sol beige.
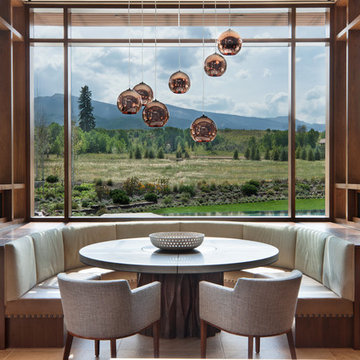
David O. Marlow
Idée de décoration pour une très grande salle à manger ouverte sur la cuisine design avec un sol en carrelage de porcelaine et un sol beige.
Idée de décoration pour une très grande salle à manger ouverte sur la cuisine design avec un sol en carrelage de porcelaine et un sol beige.

Contractor: Jason Skinner of Bay Area Custom Homes.
Photography by Michele Lee Willson
Idée de décoration pour un très grand escalier peint design en U avec des marches en bois et un garde-corps en verre.
Idée de décoration pour un très grand escalier peint design en U avec des marches en bois et un garde-corps en verre.

This master bathroom is a true show stopper and is as luxurious as it gets!
Some of the features include a window that fogs at the switch of a light, a two-person Japanese Soaking Bathtub that fills from the ceiling, a flip-top makeup vanity with LED lighting and organized storage compartments, a laundry shoot inside one of the custom walnut cabinets, a wall-mount super fancy toilet, a five-foot operable skylight, a curbless and fully enclosed shower, and much more!
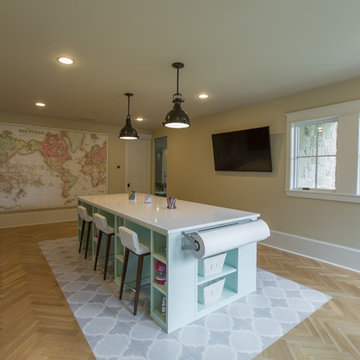
Cette photo montre un très grand bureau atelier tendance avec un mur beige, parquet clair, aucune cheminée, un bureau intégré et un sol marron.

home visit
Idée de décoration pour un très grand dressing design neutre avec un placard sans porte, des portes de placard blanches, parquet foncé et un sol marron.
Idée de décoration pour un très grand dressing design neutre avec un placard sans porte, des portes de placard blanches, parquet foncé et un sol marron.
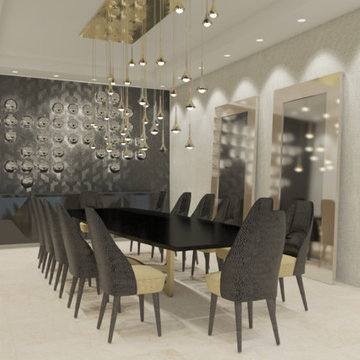
With a mix of Italian and European pieces, this dining room with a bespoke dining table with brass base and lacquered is a statement piece for the contemporary home.
Idées déco de très grandes maisons contemporaines
7


















